113 Flintlock Drive, Chesterfield, VA 23834
Local realty services provided by:Better Homes and Gardens Real Estate Native American Group
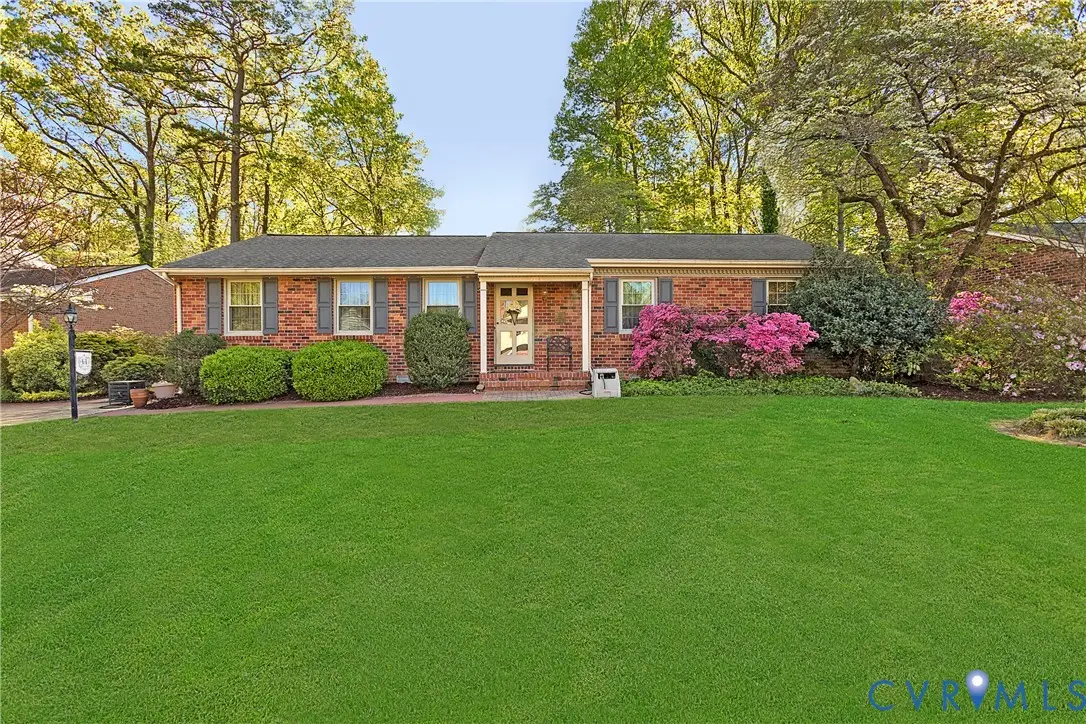
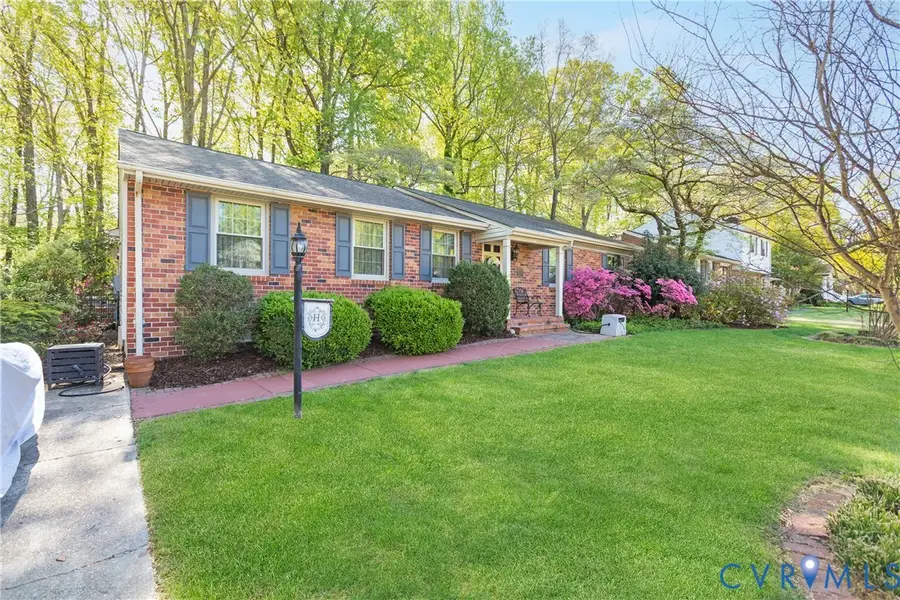
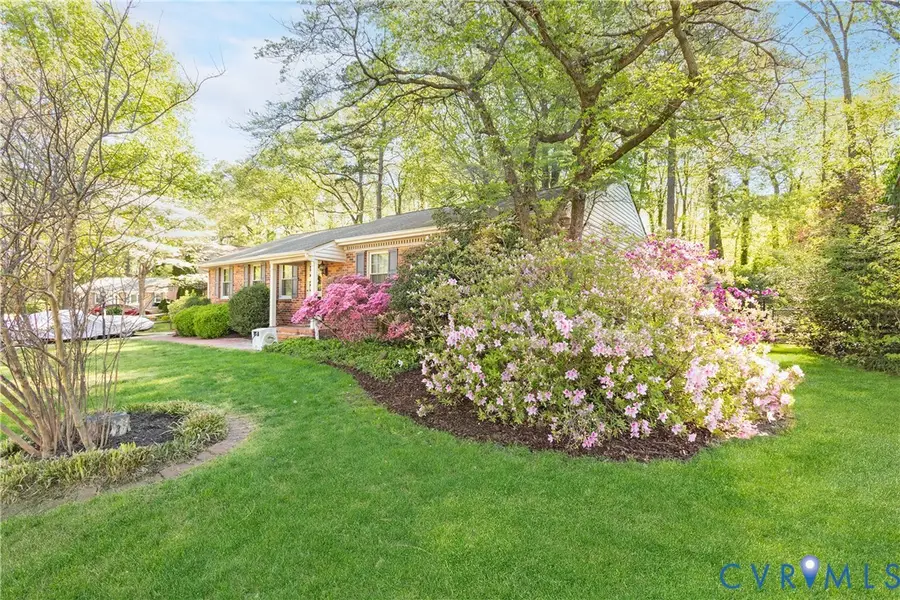
113 Flintlock Drive,Chesterfield, VA 23834
$375,000
- 4 Beds
- 3 Baths
- 2,112 sq. ft.
- Single family
- Active
Listed by:kim harkess
Office:virginia capital realty
MLS#:2520778
Source:RV
Price summary
- Price:$375,000
- Price per sq. ft.:$177.56
About this home
Welcome to this spacious four-bedroom brick ranch-style beauty, offering over 2,000 square feet of comfortable living space. Step inside to find a spacious living room and a formal dining area perfect for entertaining. The eat-in kitchen provides a cozy spot for everyday meals, while the inviting den with a fireplace creates a warm gathering space.
This home boasts a total of four bedrooms and three full bathrooms, providing convenience and privacy for all. Outside, enjoy a beautifully landscaped yard and a fully fenced backyard, ideal for outdoor activities and pets. The large patio offers the perfect setting for summer barbecues and relaxing evenings.
One of the standout features is the attached studio apartment, complete with its own bathroom, kitchen, bedroom, and living room—perfect for guests.
Located close to all shopping needs, with easy access to highways, and situated within the highly regarded Chesterfield County schools district, this home combines comfort, convenience, and community. Don’t miss the opportunity to make this exceptional property your new home!
Contact an agent
Home facts
- Year built:1974
- Listing Id #:2520778
- Added:21 day(s) ago
- Updated:August 14, 2025 at 02:31 PM
Rooms and interior
- Bedrooms:4
- Total bathrooms:3
- Full bathrooms:3
- Living area:2,112 sq. ft.
Heating and cooling
- Cooling:Central Air
- Heating:Electric, Heat Pump
Structure and exterior
- Roof:Asphalt
- Year built:1974
- Building area:2,112 sq. ft.
- Lot area:0.21 Acres
Schools
- High school:Matoaca
- Middle school:Matoaca
- Elementary school:Harrowgate
Utilities
- Water:Public
- Sewer:Public Sewer
Finances and disclosures
- Price:$375,000
- Price per sq. ft.:$177.56
- Tax amount:$2,678 (2024)
New listings near 113 Flintlock Drive
- New
 $859,999Active5 beds 3 baths3,240 sq. ft.
$859,999Active5 beds 3 baths3,240 sq. ft.9618 Summercreek Trail, Chesterfield, VA 23832
MLS# 2522875Listed by: ICON REALTY GROUP - New
 $299,000Active3 beds 1 baths1,040 sq. ft.
$299,000Active3 beds 1 baths1,040 sq. ft.5430 Solaris Drive, Chesterfield, VA 23832
MLS# 2520465Listed by: LIZ MOORE & ASSOCIATES - New
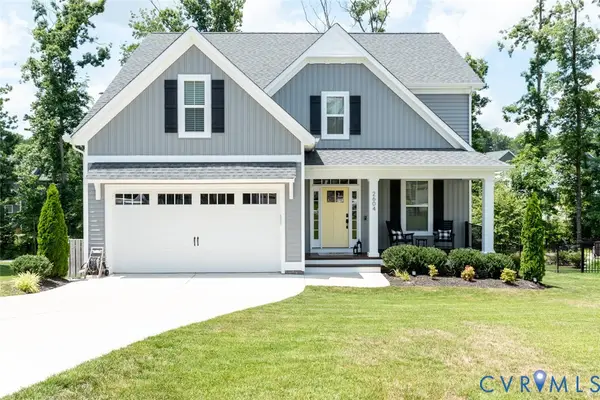 $579,777Active4 beds 3 baths2,354 sq. ft.
$579,777Active4 beds 3 baths2,354 sq. ft.2604 Lilybank Place, Chesterfield, VA 23112
MLS# 2520955Listed by: KELLER WILLIAMS REALTY - New
 $425,000Active4 beds 3 baths2,222 sq. ft.
$425,000Active4 beds 3 baths2,222 sq. ft.14206 Triple Crown Drive, Chesterfield, VA 23112
MLS# 2519144Listed by: RE/MAX COMMONWEALTH - New
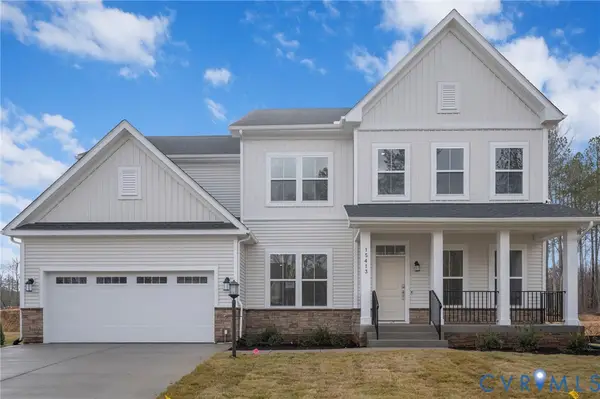 $652,840Active5 beds 5 baths3,859 sq. ft.
$652,840Active5 beds 5 baths3,859 sq. ft.8712 Centerline Drive, Chesterfield, VA 23832
MLS# 2522653Listed by: KEETON & CO REAL ESTATE - New
 $699,000Active5 beds 4 baths4,200 sq. ft.
$699,000Active5 beds 4 baths4,200 sq. ft.13902 Summersedge Terrace, Chesterfield, VA 23832
MLS# 2522675Listed by: REAL BROKER LLC 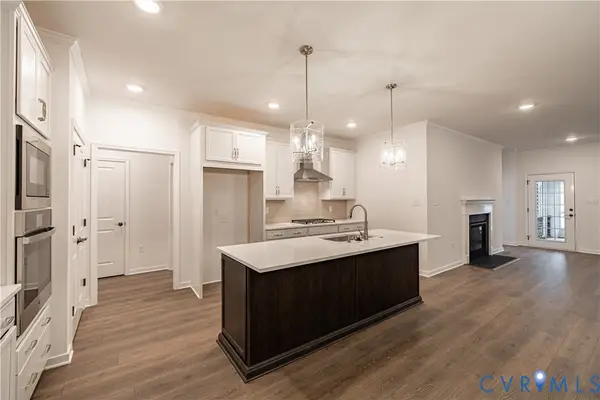 $527,645Pending3 beds 3 baths2,600 sq. ft.
$527,645Pending3 beds 3 baths2,600 sq. ft.16413 Creekstone Point Avenue, Chesterfield, VA 23120
MLS# 2522624Listed by: BOONE HOMES INC- New
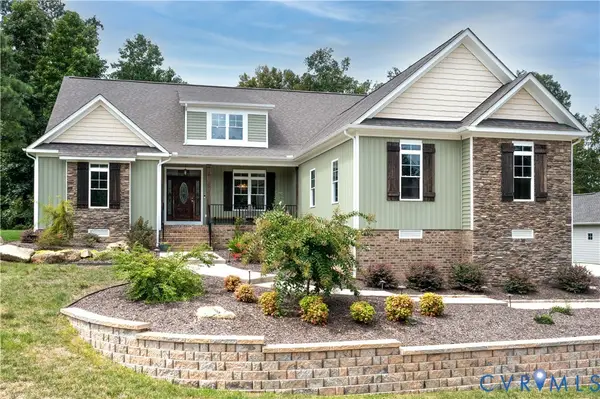 Listed by BHGRE$964,000Active3 beds 3 baths3,524 sq. ft.
Listed by BHGRE$964,000Active3 beds 3 baths3,524 sq. ft.8143 Lake Margaret Terrace, Chesterfield, VA 23838
MLS# 2522133Listed by: NAPIER REALTORS ERA  $675,000Pending4 beds 3 baths3,034 sq. ft.
$675,000Pending4 beds 3 baths3,034 sq. ft.9106 Haynes Bridge Road, Chesterfield, VA 23832
MLS# 2522607Listed by: VALENTINE PROPERTIES- New
 $325,000Active3 beds 2 baths1,350 sq. ft.
$325,000Active3 beds 2 baths1,350 sq. ft.7749 Drexelbrook Road, Chesterfield, VA 23832
MLS# 2522272Listed by: VIRGINIA CAPITAL REALTY
