11401 Braidstone Lane, Chesterfield, VA 23838
Local realty services provided by:Better Homes and Gardens Real Estate Native American Group
Listed by:jenny maraghy
Office:compass
MLS#:2524314
Source:RV
Price summary
- Price:$648,000
- Price per sq. ft.:$161.64
- Monthly HOA dues:$43.75
About this home
RENOVATED! Set within the 3,100-acre master-planned community: The Highlands. This MOVE-IN READY 4-bedroom, with finished 3rd floor bonus room, 3.5-bath exceptional residence combines award-winning design with modern updates, all on a landscaped .75-acre lot with irrigation. Custom built in 2003 as a MODEL HOME, this 4,009 sq. ft. home won PARADE OF HOMES AWARDS for BEST FLOOR PLAN, BEST CURB APPEAL, BEST PRIMARY SUITE, & BEST KITCHEN. You'll definitely see why. NOW FRESHLY PAINTED, with NEW light fixtures stunning NEW chandeliers, & NEW ceiling fans. It feels like a new home inside. New roof 2017, New HVAC 2020, New water heater 2023, New refrigerator 2024. The open, white kitchen, is a showstopper, & flows into to the family room & large eat-in dining area. Cozy up to one of the 2 gas fireplaces, or host family & friends in spacious, sun-filled gathering areas. The expansive primary suite is a retreat of its own, spanning 20' x 19' with built-ins, a private sitting room, luxurious spa bath with soaking tub, separate shower, & huge walk-in closet. The curb appeal is undeniable — from the two-story arched columns framing the entryway to the dramatic Palladian window. The spectacular light-filled foyer with 18-foot ceiling & dramatic chandelier set the tone for this well-built, well-loved home. Families will appreciate access to Chesterfield County schools & convenience of being just 30 minutes to downtown Richmond. Whether it’s a day at the museums, dining in the city, or enjoying the cultural & recreational opportunities of the greater Richmond area, you’ll love being close to it all while still retreating to the peace & beauty of The Highlands. This isn’t just a house; it’s an opportunity to live in a stunning home, within a community designed for connection, recreation, & relaxation. The Highlands offers a lifestyle — surrounded by serene, wooded buffers, sparkling lakes, & amenities that bring neighbors together, from golf & tennis to pickle ball, swimming, walking trails, & community events. Come and see!
Contact an agent
Home facts
- Year built:2003
- Listing ID #:2524314
- Added:52 day(s) ago
- Updated:November 02, 2025 at 07:48 AM
Rooms and interior
- Bedrooms:4
- Total bathrooms:4
- Full bathrooms:3
- Half bathrooms:1
- Living area:4,009 sq. ft.
Heating and cooling
- Cooling:Heat Pump
- Heating:Electric, Forced Air, Heat Pump, Natural Gas
Structure and exterior
- Roof:Composition, Shingle
- Year built:2003
- Building area:4,009 sq. ft.
- Lot area:0.75 Acres
Schools
- High school:Matoaca
- Middle school:Matoaca
- Elementary school:Gates
Utilities
- Water:Public
- Sewer:Septic Tank
Finances and disclosures
- Price:$648,000
- Price per sq. ft.:$161.64
- Tax amount:$5,157 (2024)
New listings near 11401 Braidstone Lane
- New
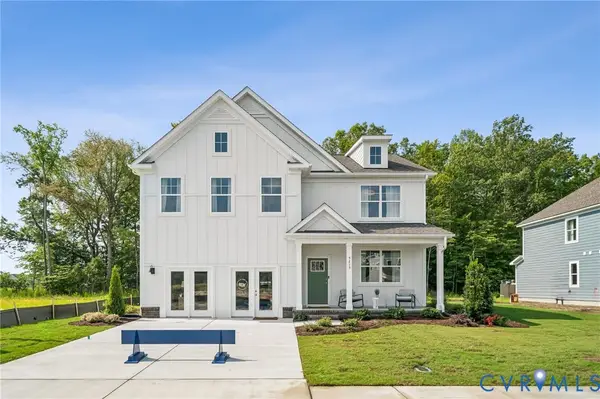 $599,990Active5 beds 3 baths2,511 sq. ft.
$599,990Active5 beds 3 baths2,511 sq. ft.8801 Copperland Drive, Chesterfield, VA 23838
MLS# 2530435Listed by: D R HORTON REALTY OF VIRGINIA, - New
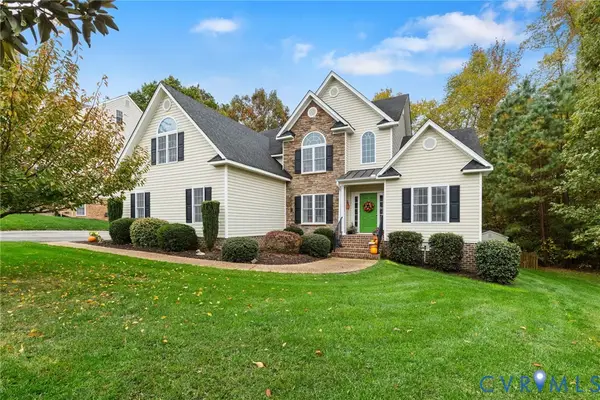 $535,000Active4 beds 3 baths2,664 sq. ft.
$535,000Active4 beds 3 baths2,664 sq. ft.14912 Willow Hill Lane, Chesterfield, VA 23832
MLS# 2530379Listed by: LONG & FOSTER REALTORS - New
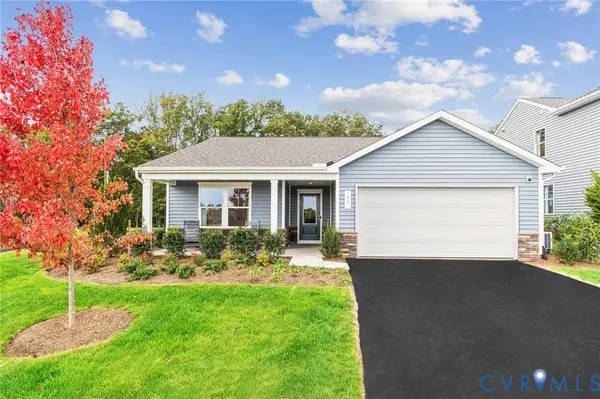 $419,364Active3 beds 2 baths1,554 sq. ft.
$419,364Active3 beds 2 baths1,554 sq. ft.8628 Camerons Ferry Lane, Glen Allen, VA 23060
MLS# 2530413Listed by: SM BROKERAGE LLC - New
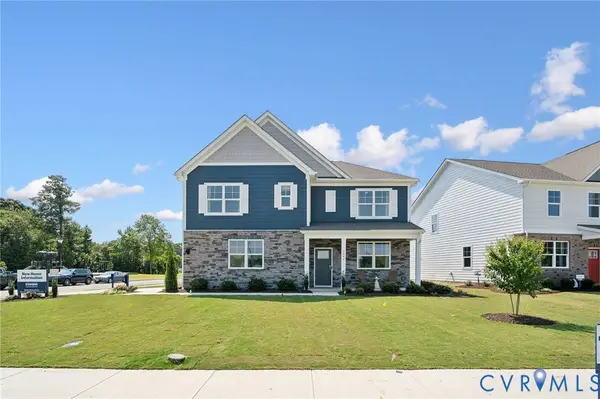 $629,740Active5 beds 3 baths2,511 sq. ft.
$629,740Active5 beds 3 baths2,511 sq. ft.16812 Copperland Point, Chesterfield, VA 23838
MLS# 2530423Listed by: D R HORTON REALTY OF VIRGINIA, - New
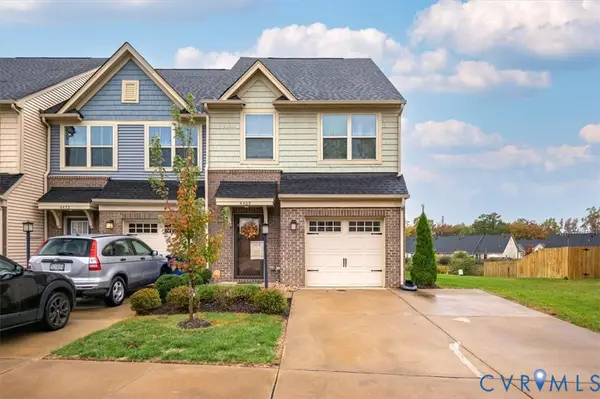 $364,900Active3 beds 3 baths1,544 sq. ft.
$364,900Active3 beds 3 baths1,544 sq. ft.4468 Braden Woods Drive, Chesterfield, VA 23832
MLS# 2529185Listed by: KELLER WILLIAMS REALTY - New
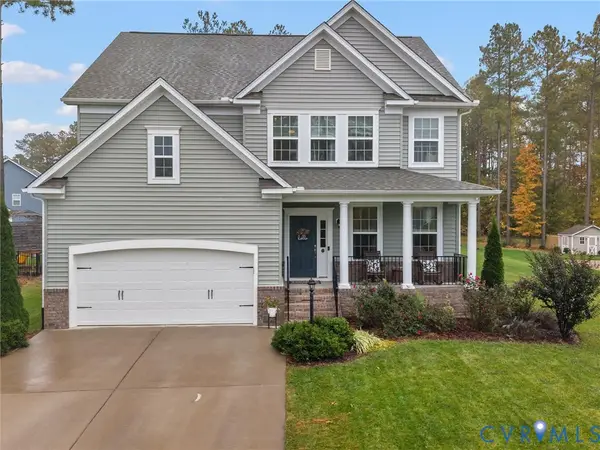 $750,000Active5 beds 4 baths3,605 sq. ft.
$750,000Active5 beds 4 baths3,605 sq. ft.8207 Wolfboro Court, Chesterfield, VA 23832
MLS# 2530307Listed by: REAL BROKER LLC - New
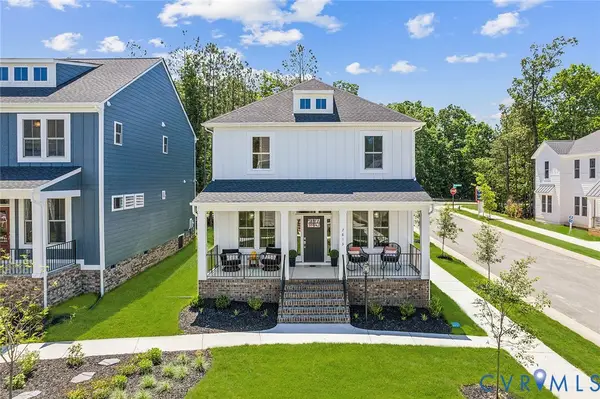 $460,000Active4 beds 4 baths2,688 sq. ft.
$460,000Active4 beds 4 baths2,688 sq. ft.7813 Oak Grove Tree Drive, Chesterfield, VA 23832
MLS# 2530333Listed by: PROVIDENCE HILL REAL ESTATE - Open Sun, 12 to 2pmNew
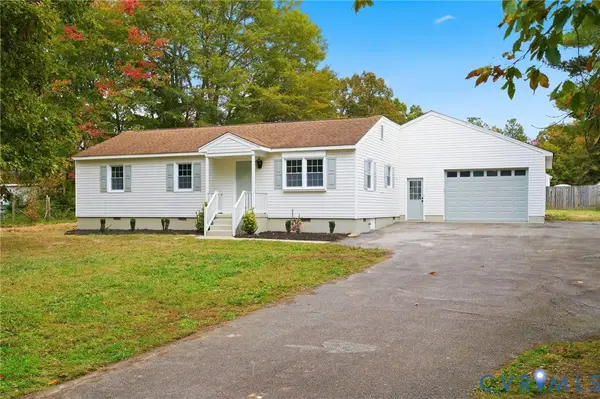 $375,000Active3 beds 2 baths1,409 sq. ft.
$375,000Active3 beds 2 baths1,409 sq. ft.5581 Onnies Drive, Chesterfield, VA 23832
MLS# 2529752Listed by: REAL BROKER LLC - New
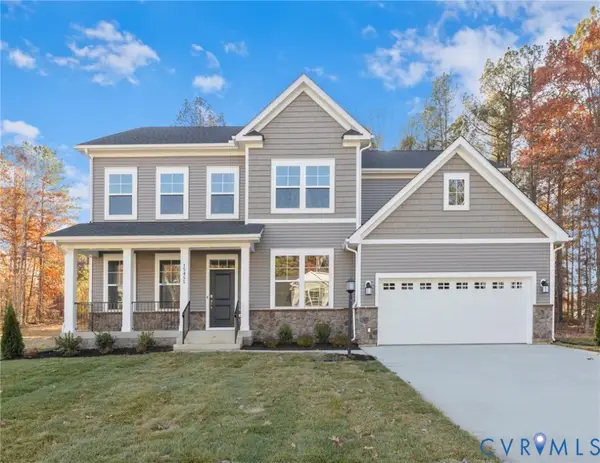 $654,040Active5 beds 5 baths3,885 sq. ft.
$654,040Active5 beds 5 baths3,885 sq. ft.8713 Centerline Drive, Chesterfield, VA 23832
MLS# 2530231Listed by: KEETON & CO REAL ESTATE - New
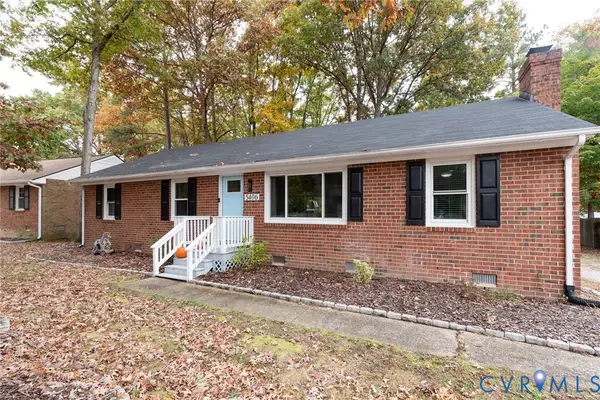 $374,950Active3 beds 3 baths1,377 sq. ft.
$374,950Active3 beds 3 baths1,377 sq. ft.5406 Ridgerun Terrace, Chesterfield, VA 23832
MLS# 2529335Listed by: INVESTORS LAND CO
