11936 Winterpock Road, Chesterfield, VA 23838
Local realty services provided by:Better Homes and Gardens Real Estate Native American Group
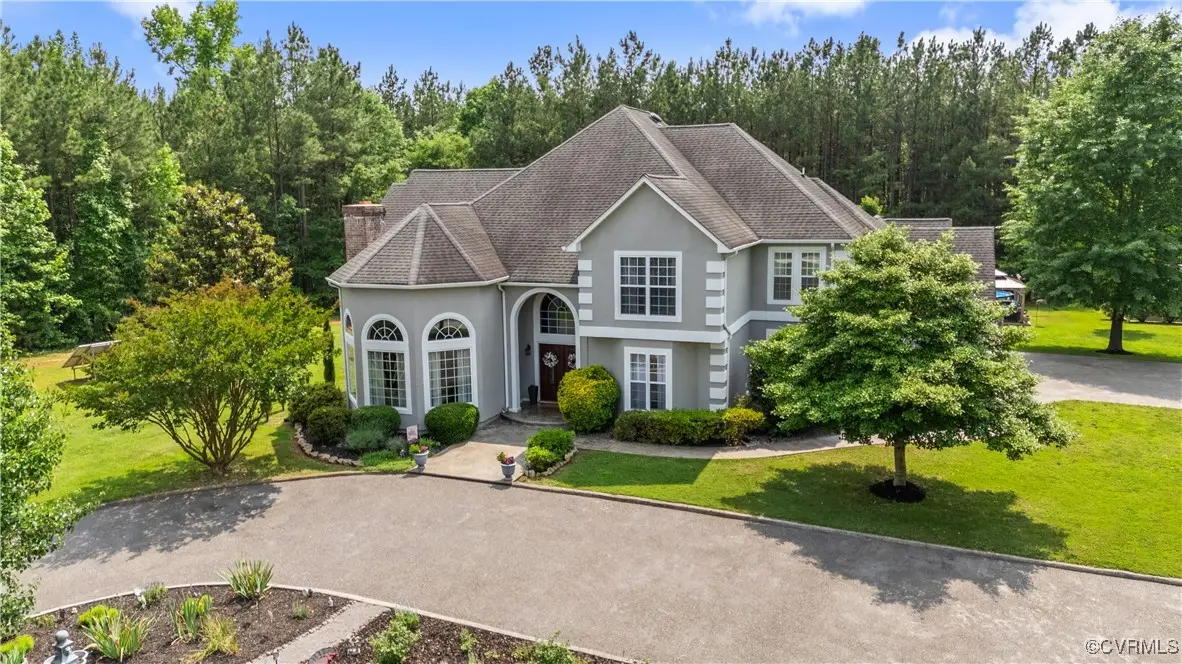
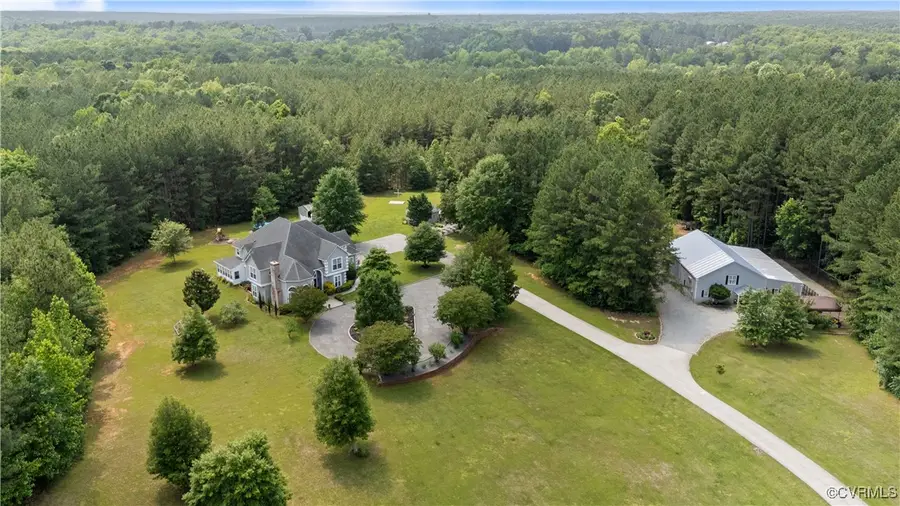
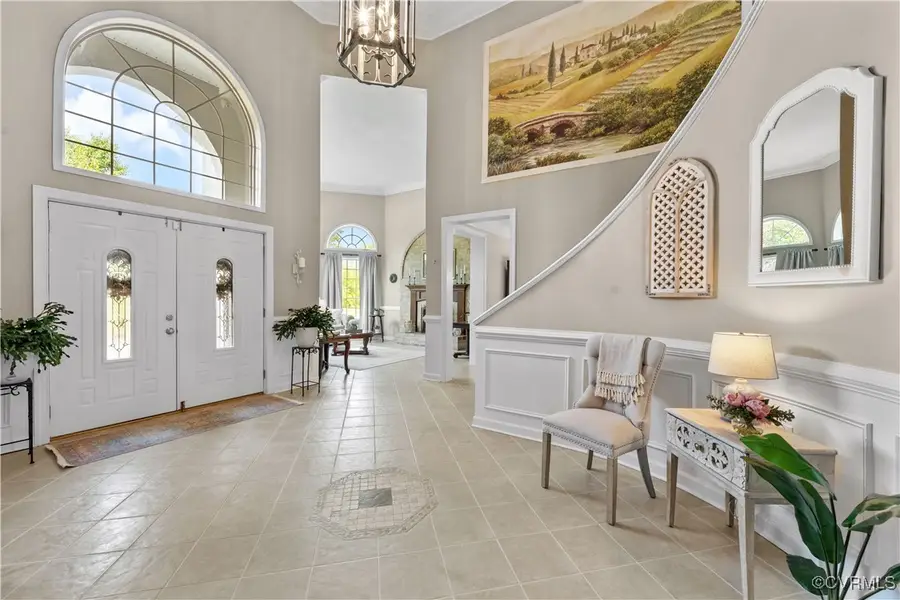
Listed by:hope george
Office:covenant group realty
MLS#:2516126
Source:RV
Price summary
- Price:$1,449,000
- Price per sq. ft.:$205.15
About this home
Welcome to Tuscan Grove at Winterpock—inspired by the warmth of Tuscany and nestled on 40 peaceful acres in Chesterfield. This exceptional estate blends architectural elegance, refined finishes, and modern versatility. A double-door entrance with Palladian window opens to a grand two-story foyer with custom tile, curved walls, and archways. The formal living room features a bay of Palladian-topped windows and fireplace, while the dining room shines with deep window sills, crown molding, picture-frame trim, and a chandelier.
The gourmet kitchen boasts a butler’s pantry, black stainless appliances, island cooktop, double wall ovens, travertine backsplash with Tuscan tile accents, and a cozy window seat. It opens to a warm family room with custom built-ins and a sunroom with stone accents, mini-split HVAC, and access to a stamped concrete path leading to a pavilion, above-ground pool, and landscaped gardens.
Upstairs, the luxurious primary suite offers a vaulted ceiling, curved architectural detail, walk-in closet, and a double-sized bath with jetted tub, oversized tile shower, and triple windows. Additional bedrooms include one with en-suite bath and another with dormer ceilings and a sitting area.
The finished basement is an entertainer’s dream with a media room, game room with bar, guest suite, and wine storage. A charming guest house and barn includes a living/dining/kitchen area, loft bedroom with nursery, two-story storage bay with tall garage door, and climate-controlled flex space. A fenced vegetable garden and shed—perfect for chickens or potting—add rural charm and function.
Tuscan Grove is more than a home—it’s a lifestyle estate of rare beauty and endless potential.
Contact an agent
Home facts
- Year built:2003
- Listing Id #:2516126
- Added:64 day(s) ago
- Updated:August 14, 2025 at 07:33 AM
Rooms and interior
- Bedrooms:4
- Total bathrooms:6
- Full bathrooms:6
- Living area:7,063 sq. ft.
Heating and cooling
- Cooling:Zoned
- Heating:Electric, Zoned
Structure and exterior
- Year built:2003
- Building area:7,063 sq. ft.
- Lot area:40 Acres
Schools
- High school:Cosby
- Middle school:Bailey Bridge
- Elementary school:Grange Hall
Utilities
- Water:Well
- Sewer:Septic Tank
Finances and disclosures
- Price:$1,449,000
- Price per sq. ft.:$205.15
- Tax amount:$8,466 (2024)
New listings near 11936 Winterpock Road
- New
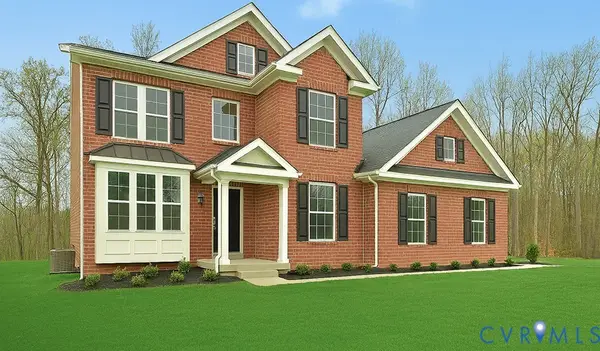 $919,999Active6 beds 5 baths3,630 sq. ft.
$919,999Active6 beds 5 baths3,630 sq. ft.14301 Summercreek Terrace, Chesterfield, VA 23832
MLS# 2522919Listed by: ICON REALTY GROUP - New
 $859,999Active5 beds 3 baths3,240 sq. ft.
$859,999Active5 beds 3 baths3,240 sq. ft.9618 Summercreek Trail, Chesterfield, VA 23832
MLS# 2522875Listed by: ICON REALTY GROUP - New
 $299,000Active3 beds 1 baths1,040 sq. ft.
$299,000Active3 beds 1 baths1,040 sq. ft.5430 Solaris Drive, Chesterfield, VA 23832
MLS# 2520465Listed by: LIZ MOORE & ASSOCIATES - New
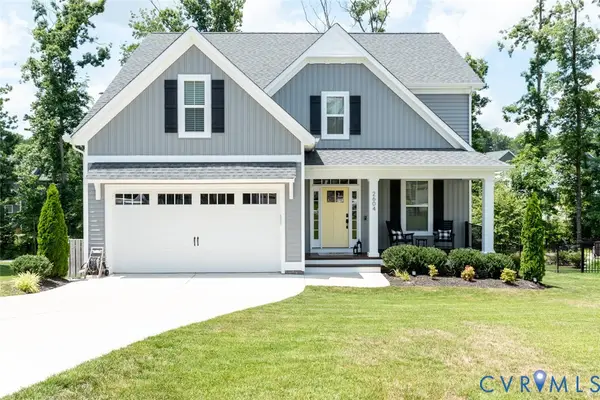 $579,777Active4 beds 3 baths2,354 sq. ft.
$579,777Active4 beds 3 baths2,354 sq. ft.2604 Lilybank Place, Chesterfield, VA 23112
MLS# 2520955Listed by: KELLER WILLIAMS REALTY - New
 $425,000Active4 beds 3 baths2,222 sq. ft.
$425,000Active4 beds 3 baths2,222 sq. ft.14206 Triple Crown Drive, Chesterfield, VA 23112
MLS# 2519144Listed by: RE/MAX COMMONWEALTH - New
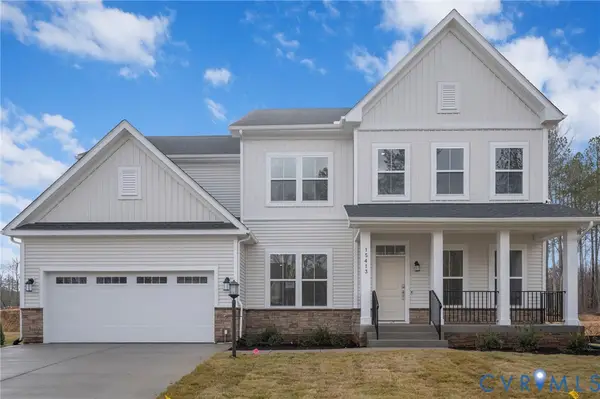 $652,840Active5 beds 5 baths3,859 sq. ft.
$652,840Active5 beds 5 baths3,859 sq. ft.8712 Centerline Drive, Chesterfield, VA 23832
MLS# 2522653Listed by: KEETON & CO REAL ESTATE - New
 $699,000Active5 beds 4 baths4,200 sq. ft.
$699,000Active5 beds 4 baths4,200 sq. ft.13902 Summersedge Terrace, Chesterfield, VA 23832
MLS# 2522675Listed by: REAL BROKER LLC 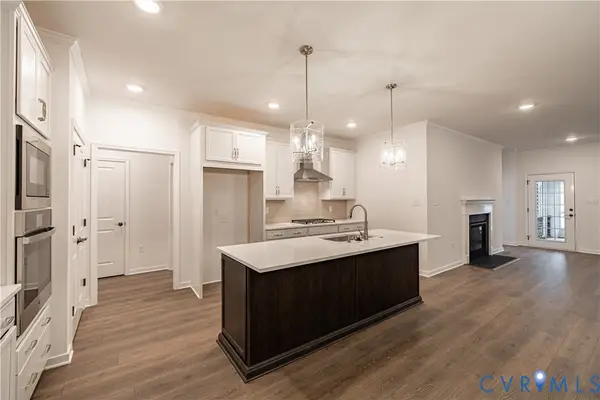 $527,645Pending3 beds 3 baths2,600 sq. ft.
$527,645Pending3 beds 3 baths2,600 sq. ft.16413 Creekstone Point Avenue, Chesterfield, VA 23120
MLS# 2522624Listed by: BOONE HOMES INC- New
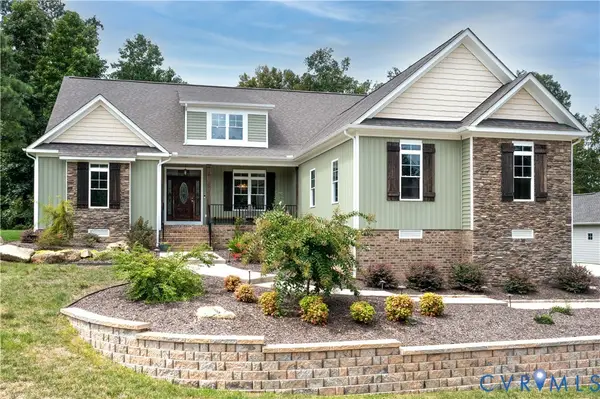 Listed by BHGRE$964,000Active3 beds 3 baths3,524 sq. ft.
Listed by BHGRE$964,000Active3 beds 3 baths3,524 sq. ft.8143 Lake Margaret Terrace, Chesterfield, VA 23838
MLS# 2522133Listed by: NAPIER REALTORS ERA  $675,000Pending4 beds 3 baths3,034 sq. ft.
$675,000Pending4 beds 3 baths3,034 sq. ft.9106 Haynes Bridge Road, Chesterfield, VA 23832
MLS# 2522607Listed by: VALENTINE PROPERTIES
