12849 Killycrom Drive, Chesterfield, VA 23838
Local realty services provided by:Better Homes and Gardens Real Estate Native American Group
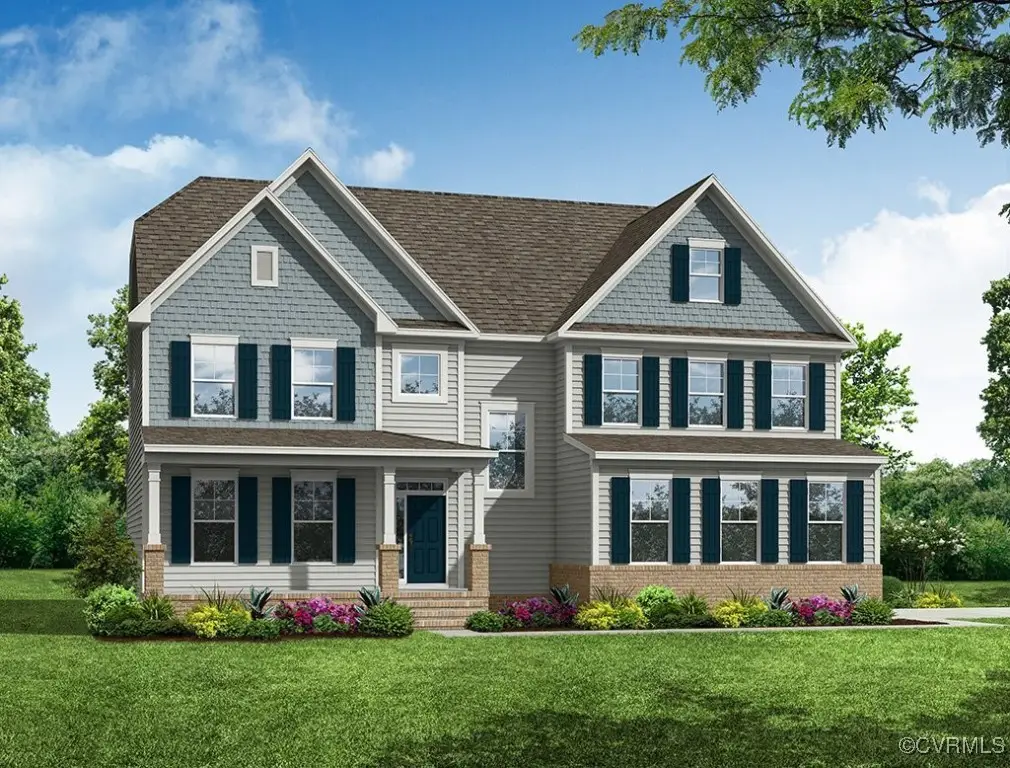

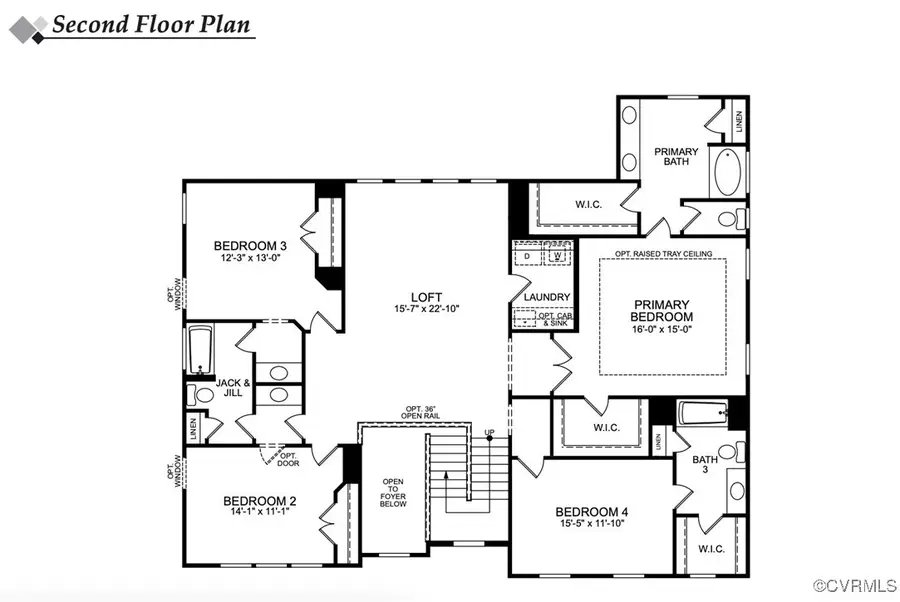
12849 Killycrom Drive,Chesterfield, VA 23838
$856,698
- 7 Beds
- 6 Baths
- 5,162 sq. ft.
- Single family
- Pending
Listed by:kim sebrell
Office:keller williams realty
MLS#:2431973
Source:RV
Price summary
- Price:$856,698
- Price per sq. ft.:$165.96
- Monthly HOA dues:$44
About this home
TO BE BUILT. Other models and lots may be available. The Waverly is a stunning home featuring 7 bedrooms, 5.5 baths, and a walk-out basement all situated on an expansive 1.7+ acre lot! As you enter, you’ll find a large formal dining room just off the foyer, perfect for hosting. The open-concept design offers a well-appointed kitchen with an island, walk-in pantry, and a separate breakfast area. The kitchen flows seamlessly into the spacious family room. Home office with French doors. The first-floor guest suite features a spacious ensuite bath. A powder room for guests and a covered rear porch that spans almost the entire back of the home complete the first floor. Upstairs, you’ll find four spacious bedrooms including the primary suite featuring two walk-in closets and a LUXURY bath, soaking tub, walk-in shower and separate vanities. Bedrooms 2 and 3 share a convenient Jack-and-Jill bath, while Bedroom 4 enjoys its own private bath. The second floor also features a generously sized loft area, perfect for additional living space, and laundry room. The finished walkout basement also offers a media room and two bedrooms. The builder will sod the front and side yards, ensuring your new home looks beautiful from day one. Lake Margaret at The Highlands is a charming waterfront hamlet tucked in the lovely golf course community at The Highlands in Chesterfield, VA. In addition to the stunning grounds and facilities at the championship 18-hole golf course, Lake Margaret at The Highlands offers three lakefront pools with a clubhouse, tennis courts, trails, a playground, and two lakes totaling over 100 acres of opportunity for fishing, paddling, and canoeing. Plus, the convenient location between Richmond and Petersburg offers dining, shopping, and entertainment just around the corner.
Contact an agent
Home facts
- Year built:2024
- Listing Id #:2431973
- Added:239 day(s) ago
- Updated:August 14, 2025 at 07:33 AM
Rooms and interior
- Bedrooms:7
- Total bathrooms:6
- Full bathrooms:5
- Half bathrooms:1
- Living area:5,162 sq. ft.
Heating and cooling
- Cooling:Central Air, Electric
- Heating:Forced Air, Natural Gas
Structure and exterior
- Year built:2024
- Building area:5,162 sq. ft.
- Lot area:1.72 Acres
Schools
- High school:Matoaca
- Middle school:Matoaca
- Elementary school:Ettrick
Utilities
- Water:Public
- Sewer:Septic Tank
Finances and disclosures
- Price:$856,698
- Price per sq. ft.:$165.96
- Tax amount:$1,143 (2024)
New listings near 12849 Killycrom Drive
- New
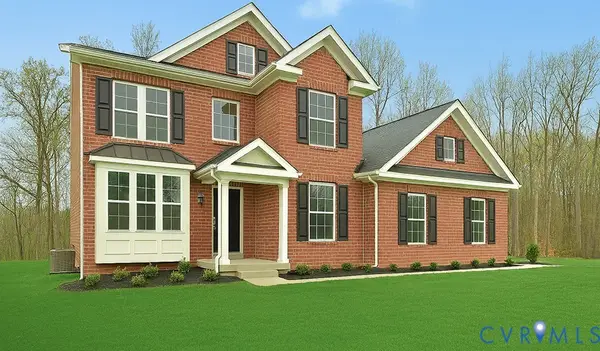 $919,999Active6 beds 5 baths3,630 sq. ft.
$919,999Active6 beds 5 baths3,630 sq. ft.14301 Summercreek Terrace, Chesterfield, VA 23832
MLS# 2522919Listed by: ICON REALTY GROUP - New
 $859,999Active5 beds 3 baths3,240 sq. ft.
$859,999Active5 beds 3 baths3,240 sq. ft.9618 Summercreek Trail, Chesterfield, VA 23832
MLS# 2522875Listed by: ICON REALTY GROUP - New
 $299,000Active3 beds 1 baths1,040 sq. ft.
$299,000Active3 beds 1 baths1,040 sq. ft.5430 Solaris Drive, Chesterfield, VA 23832
MLS# 2520465Listed by: LIZ MOORE & ASSOCIATES - New
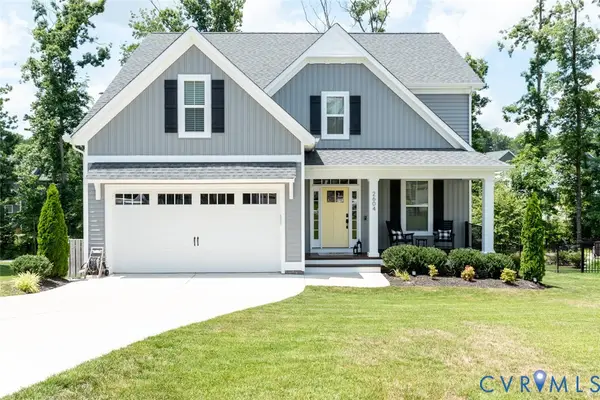 $579,777Active4 beds 3 baths2,354 sq. ft.
$579,777Active4 beds 3 baths2,354 sq. ft.2604 Lilybank Place, Chesterfield, VA 23112
MLS# 2520955Listed by: KELLER WILLIAMS REALTY - New
 $425,000Active4 beds 3 baths2,222 sq. ft.
$425,000Active4 beds 3 baths2,222 sq. ft.14206 Triple Crown Drive, Chesterfield, VA 23112
MLS# 2519144Listed by: RE/MAX COMMONWEALTH - New
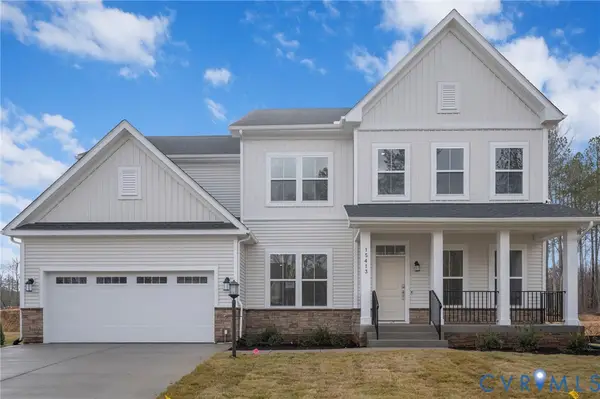 $652,840Active5 beds 5 baths3,859 sq. ft.
$652,840Active5 beds 5 baths3,859 sq. ft.8712 Centerline Drive, Chesterfield, VA 23832
MLS# 2522653Listed by: KEETON & CO REAL ESTATE - New
 $699,000Active5 beds 4 baths4,200 sq. ft.
$699,000Active5 beds 4 baths4,200 sq. ft.13902 Summersedge Terrace, Chesterfield, VA 23832
MLS# 2522675Listed by: REAL BROKER LLC 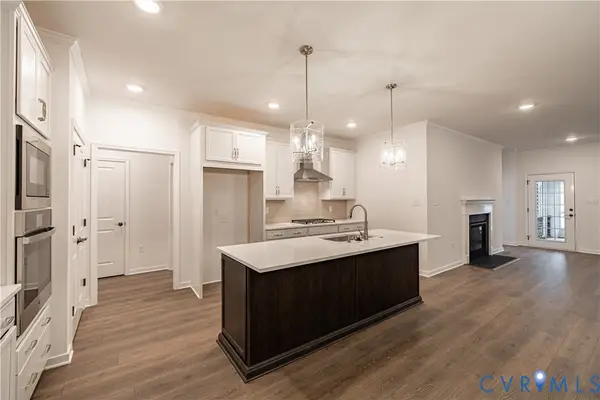 $527,645Pending3 beds 3 baths2,600 sq. ft.
$527,645Pending3 beds 3 baths2,600 sq. ft.16413 Creekstone Point Avenue, Chesterfield, VA 23120
MLS# 2522624Listed by: BOONE HOMES INC- New
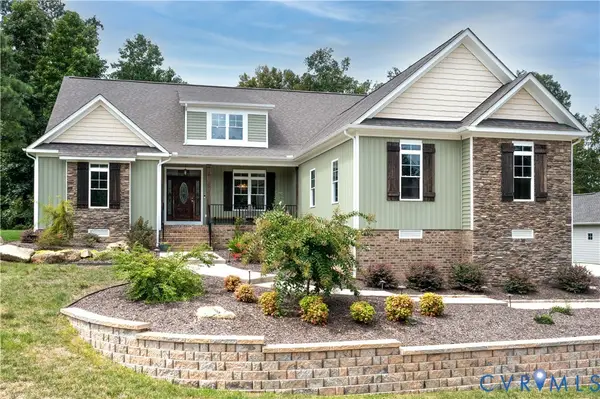 Listed by BHGRE$964,000Active3 beds 3 baths3,524 sq. ft.
Listed by BHGRE$964,000Active3 beds 3 baths3,524 sq. ft.8143 Lake Margaret Terrace, Chesterfield, VA 23838
MLS# 2522133Listed by: NAPIER REALTORS ERA  $675,000Pending4 beds 3 baths3,034 sq. ft.
$675,000Pending4 beds 3 baths3,034 sq. ft.9106 Haynes Bridge Road, Chesterfield, VA 23832
MLS# 2522607Listed by: VALENTINE PROPERTIES
