13501 Blue Heron Circle, Chesterfield, VA 23838
Local realty services provided by:Better Homes and Gardens Real Estate Base Camp
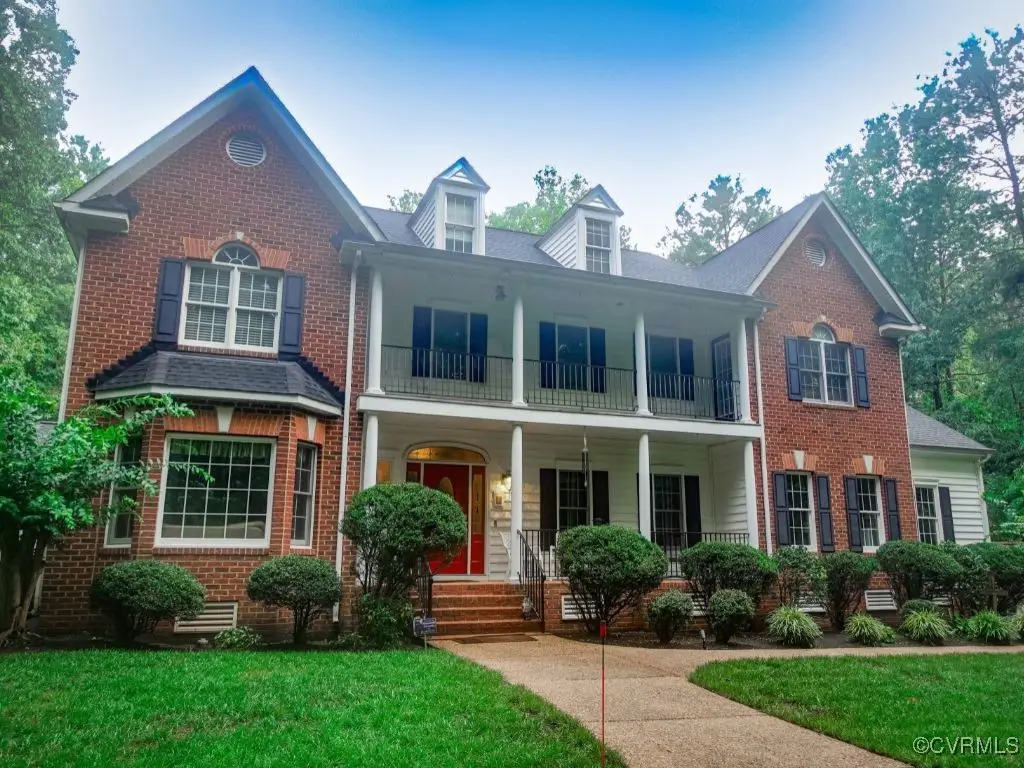
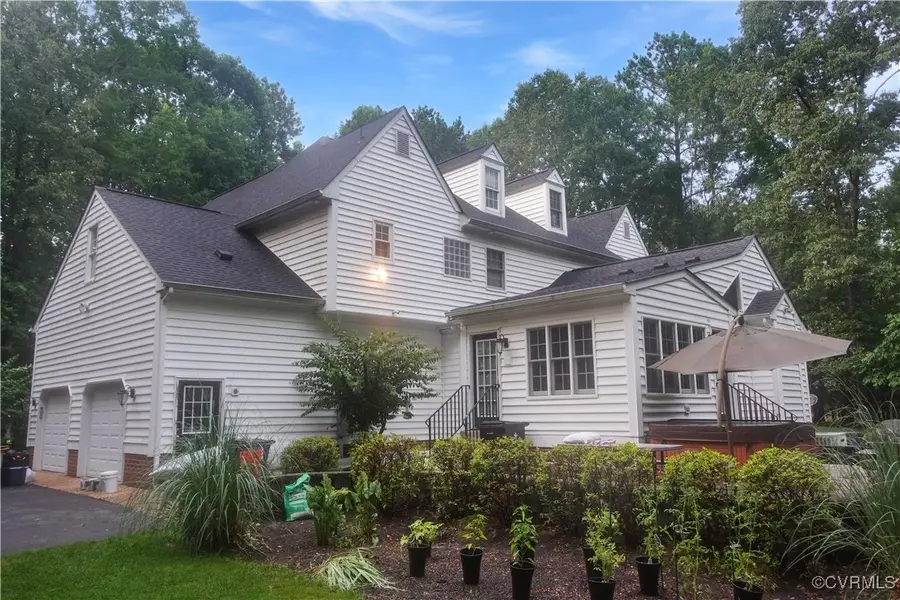
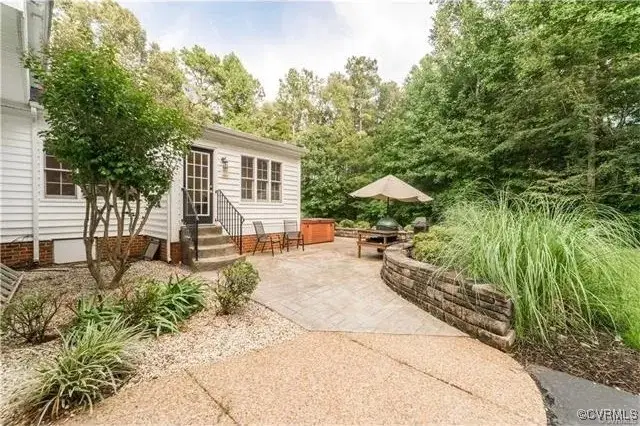
13501 Blue Heron Circle,Chesterfield, VA 23838
$822,750
- 6 Beds
- 5 Baths
- 4,700 sq. ft.
- Single family
- Active
Listed by:preston hernandez
Office:river city elite properties
MLS#:2518535
Source:RV
Price summary
- Price:$822,750
- Price per sq. ft.:$175.05
- Monthly HOA dues:$118.33
About this home
On the 9th Green of Chesdin Country Club, where precision meets play, this 4,700 sq. ft. masterpiece invites you to swing big and live even bigger. Designed for those who appreciate the finer things (and maybe the occasional Happy Gilmore moment), this estate pairs bold style with effortless function.
Start with the showstopper: a chef’s kitchen loaded with professional Thermador appliances, the kind that turns weeknight dinners into culinary events. Sunlight pours into the connected sunroom and living room, blurring the lines between indoor comfort and outdoor indulgence.
Step outside to your private sanctuary: a hot tub, fire pit, and expansive patio designed for toasting wins on or off the course.
The first-floor primary suite is a retreat worthy of a luxury resort, with a soaking tub, glass-enclosed shower, and a walk-in closet the size of a par 5. Upstairs? Four bedrooms, two luxe baths (including an en-suite with soaking tub), and a third level boasting its own private suite and bath.
With a new roof (2023), upgraded HVAC, and a tankless water heater, every modern convenience is already covered. From the country porch to the upper balcony, every angle frames views that remind you: this isn’t just a home - it’s a lifestyle tee time.
Contact an agent
Home facts
- Year built:2002
- Listing Id #:2518535
- Added:42 day(s) ago
- Updated:August 13, 2025 at 02:26 PM
Rooms and interior
- Bedrooms:6
- Total bathrooms:5
- Full bathrooms:4
- Half bathrooms:1
- Living area:4,700 sq. ft.
Heating and cooling
- Cooling:Zoned
- Heating:Natural Gas, Zoned
Structure and exterior
- Roof:Shingle
- Year built:2002
- Building area:4,700 sq. ft.
- Lot area:1.56 Acres
Schools
- High school:Matoaca
- Middle school:Matoaca
- Elementary school:Matoaca
Utilities
- Water:Public
- Sewer:Septic Tank
Finances and disclosures
- Price:$822,750
- Price per sq. ft.:$175.05
- Tax amount:$5,160 (2024)
New listings near 13501 Blue Heron Circle
- New
 $299,000Active3 beds 1 baths1,040 sq. ft.
$299,000Active3 beds 1 baths1,040 sq. ft.5430 Solaris Drive, Chesterfield, VA 23832
MLS# 2520465Listed by: LIZ MOORE & ASSOCIATES - New
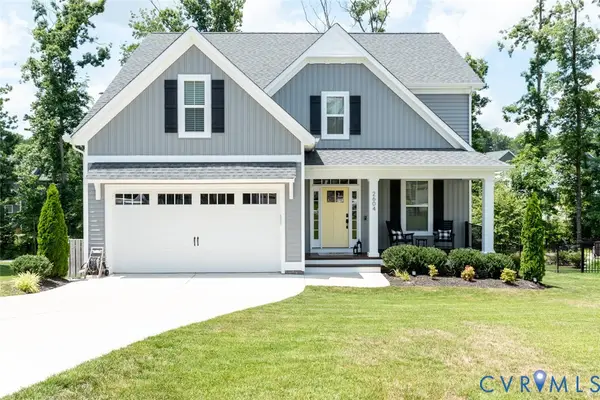 $579,777Active4 beds 3 baths2,354 sq. ft.
$579,777Active4 beds 3 baths2,354 sq. ft.2604 Lilybank Place, Chesterfield, VA 23112
MLS# 2520955Listed by: KELLER WILLIAMS REALTY - New
 $425,000Active4 beds 3 baths2,222 sq. ft.
$425,000Active4 beds 3 baths2,222 sq. ft.14206 Triple Crown Drive, Chesterfield, VA 23112
MLS# 2519144Listed by: RE/MAX COMMONWEALTH - New
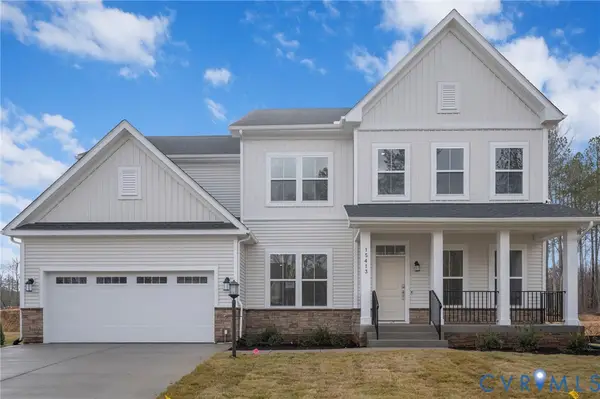 $652,840Active5 beds 5 baths3,859 sq. ft.
$652,840Active5 beds 5 baths3,859 sq. ft.8712 Centerline Drive, Chesterfield, VA 23832
MLS# 2522653Listed by: KEETON & CO REAL ESTATE - New
 $699,000Active5 beds 4 baths4,200 sq. ft.
$699,000Active5 beds 4 baths4,200 sq. ft.13902 Summersedge Terrace, Chesterfield, VA 23832
MLS# 2522675Listed by: REAL BROKER LLC 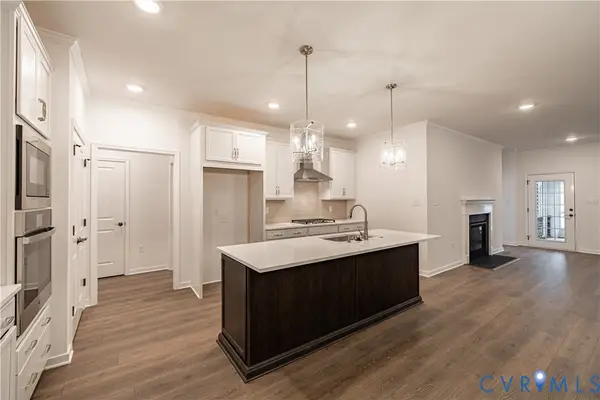 $527,645Pending3 beds 3 baths2,600 sq. ft.
$527,645Pending3 beds 3 baths2,600 sq. ft.16413 Creekstone Point Avenue, Chesterfield, VA 23120
MLS# 2522624Listed by: BOONE HOMES INC- New
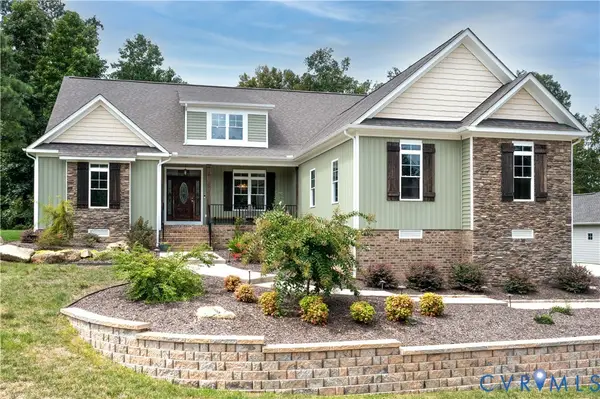 Listed by BHGRE$964,000Active3 beds 3 baths3,524 sq. ft.
Listed by BHGRE$964,000Active3 beds 3 baths3,524 sq. ft.8143 Lake Margaret Terrace, Chesterfield, VA 23838
MLS# 2522133Listed by: NAPIER REALTORS ERA  $675,000Pending4 beds 3 baths3,034 sq. ft.
$675,000Pending4 beds 3 baths3,034 sq. ft.9106 Haynes Bridge Road, Chesterfield, VA 23832
MLS# 2522607Listed by: VALENTINE PROPERTIES- New
 $325,000Active3 beds 2 baths1,350 sq. ft.
$325,000Active3 beds 2 baths1,350 sq. ft.7749 Drexelbrook Road, Chesterfield, VA 23832
MLS# 2522272Listed by: VIRGINIA CAPITAL REALTY - New
 $330,000Active3 beds 3 baths1,440 sq. ft.
$330,000Active3 beds 3 baths1,440 sq. ft.1901 Porters Mill Lane, Chesterfield, VA 23114
MLS# 2522579Listed by: OPTION 1 REALTY
