15306 Carlton Forest Court, Chesterfield, VA 23832
Local realty services provided by:Better Homes and Gardens Real Estate Base Camp
15306 Carlton Forest Court,Chesterfield, VA 23832
$569,900
- 5 Beds
- 3 Baths
- 2,857 sq. ft.
- Single family
- Pending
Listed by:dee anderson
Office:exp realty llc.
MLS#:2523659
Source:RV
Price summary
- Price:$569,900
- Price per sq. ft.:$199.47
- Monthly HOA dues:$118.33
About this home
This is the one you've been waiting for! Don't miss this incredible opportunity in Hampton Park~a home that truly has something for everyone! From the 10x11 walk in closet in the primary suite to the climate controlled garage to the almost half acre cul-de-sac lot backing to a wooded paradise, this property is a RARE find! Meticulously maintained by the current owners, this home boasts a New roof, HVAC systems, H20 Heater within the last 5 years! Step onto the charming covered front porch overlooking the landscaped front yard and inside you'll be welcomed by a two story foyer with beautifully detailed moldings. The Living Room & Dining Rooms are framed by stately columns lead to an updated Kitchen complete w/granite counters, center island & stainless appliance. Kitchen & Family Room w/hardwood floors, built-in's, gas fireplace w/mantle, ceiling fan & exit to the rear deck. Fantastic Primary suite w/THREE walk-in closets, one is a huge light filled 11x10 changing room/closet! Updated en suite lux bath w/double vanity, ceramic tile, large tiled shower & soaking tub. Second floor laundry & 3 additional generously sized bedrooms w/great closet space and ceiling fans! Finished 3rd floor is where you will find the 5th Bedroom w/2 ceiling fans but can serve many purposes but don't miss the huge walk-in storage area! Other perks of this outstanding property - Cul-De-Sac lot, paved drive, covered front porch, side load 2 car climate controlled garage wi/service door, 2 level deck, great .45 acre lot backing to woods, fire pit w/pea gravel patio, storage shed, 3 zone HVAC, full irrigation and professionally landscaped! Hampton Park offers more than a home—it delivers an experience. Residents have access to two pools, fishing lakes, sports fields, mini golf, an outdoor skating rink, playgrounds, nature trails, Skiprock Café & Funhouse, & the Hampton Park Hammerheads Swim Team. The community has active Men’s and Women’s Clubs which host many events year round. Brand new Deep Creek Middle School for Fall 2025!
Contact an agent
Home facts
- Year built:1999
- Listing ID #:2523659
- Added:59 day(s) ago
- Updated:November 02, 2025 at 07:48 AM
Rooms and interior
- Bedrooms:5
- Total bathrooms:3
- Full bathrooms:2
- Half bathrooms:1
- Living area:2,857 sq. ft.
Heating and cooling
- Cooling:Central Air, Heat Pump, Zoned
- Heating:Electric, Forced Air, Heat Pump, Multi Fuel, Natural Gas, Zoned
Structure and exterior
- Roof:Shingle
- Year built:1999
- Building area:2,857 sq. ft.
- Lot area:0.45 Acres
Schools
- High school:Cosby
- Middle school:Deep Creek
- Elementary school:Winterpock
Utilities
- Water:Public
- Sewer:Public Sewer
Finances and disclosures
- Price:$569,900
- Price per sq. ft.:$199.47
- Tax amount:$3,965 (2024)
New listings near 15306 Carlton Forest Court
- New
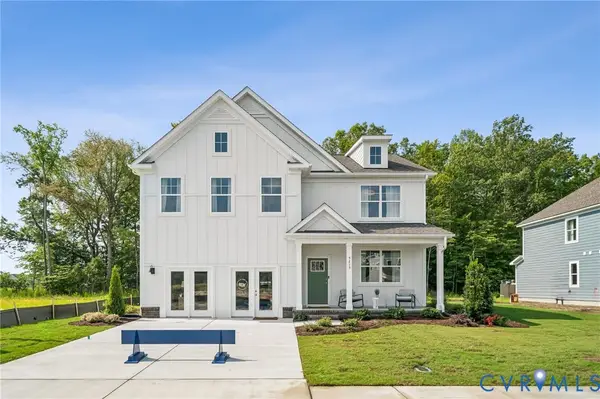 $599,990Active5 beds 3 baths2,511 sq. ft.
$599,990Active5 beds 3 baths2,511 sq. ft.8801 Copperland Drive, Chesterfield, VA 23838
MLS# 2530435Listed by: D R HORTON REALTY OF VIRGINIA, - New
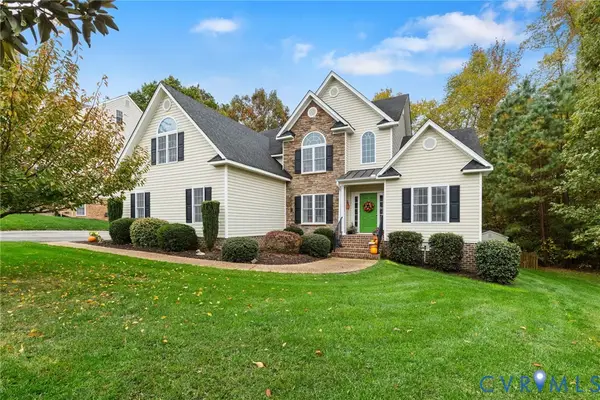 $535,000Active4 beds 3 baths2,664 sq. ft.
$535,000Active4 beds 3 baths2,664 sq. ft.14912 Willow Hill Lane, Chesterfield, VA 23832
MLS# 2530379Listed by: LONG & FOSTER REALTORS - New
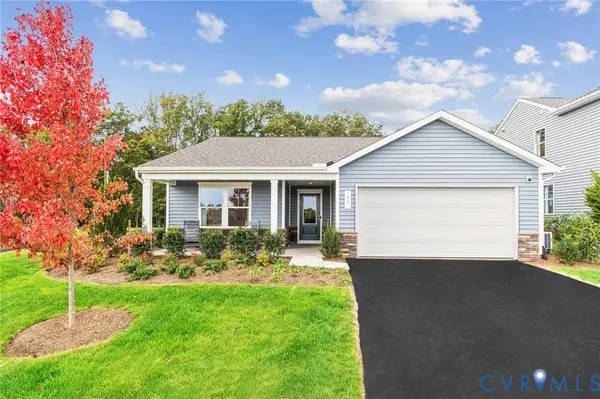 $419,364Active3 beds 2 baths1,554 sq. ft.
$419,364Active3 beds 2 baths1,554 sq. ft.8628 Camerons Ferry Lane, Glen Allen, VA 23060
MLS# 2530413Listed by: SM BROKERAGE LLC - New
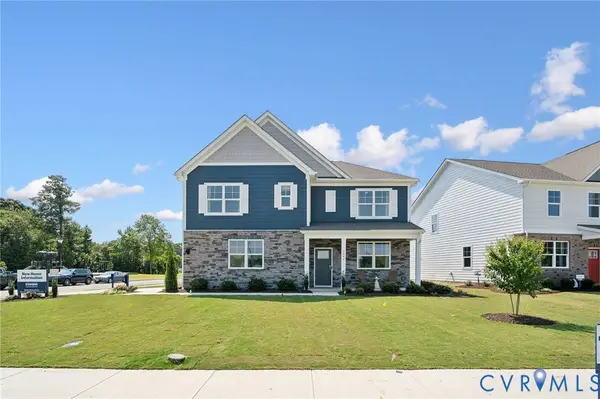 $629,740Active5 beds 3 baths2,511 sq. ft.
$629,740Active5 beds 3 baths2,511 sq. ft.16812 Copperland Point, Chesterfield, VA 23838
MLS# 2530423Listed by: D R HORTON REALTY OF VIRGINIA, - New
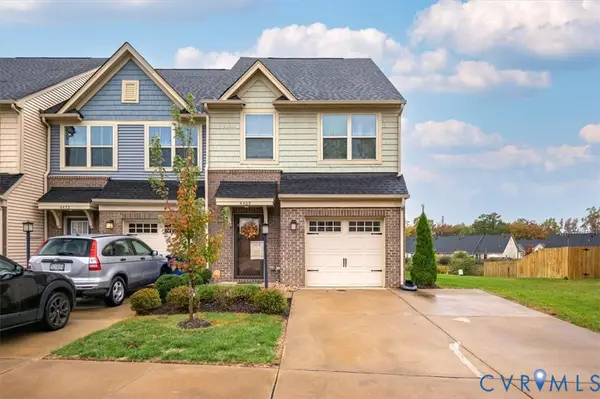 $364,900Active3 beds 3 baths1,544 sq. ft.
$364,900Active3 beds 3 baths1,544 sq. ft.4468 Braden Woods Drive, Chesterfield, VA 23832
MLS# 2529185Listed by: KELLER WILLIAMS REALTY - New
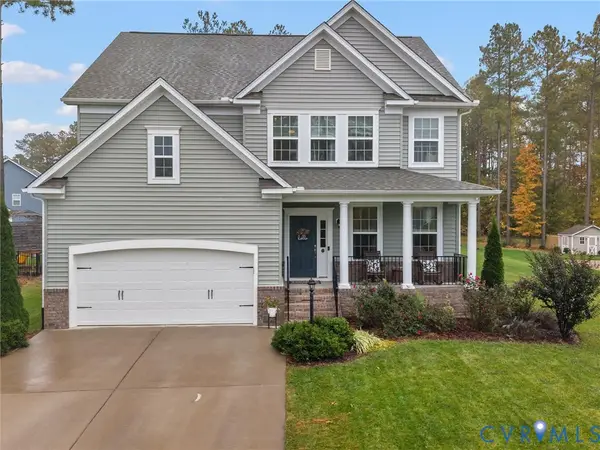 $750,000Active5 beds 4 baths3,605 sq. ft.
$750,000Active5 beds 4 baths3,605 sq. ft.8207 Wolfboro Court, Chesterfield, VA 23832
MLS# 2530307Listed by: REAL BROKER LLC - New
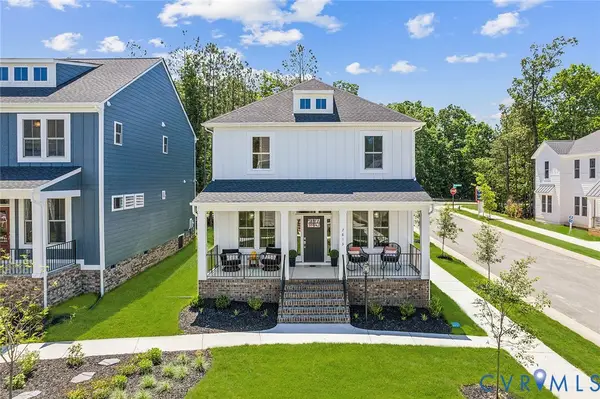 $460,000Active4 beds 4 baths2,688 sq. ft.
$460,000Active4 beds 4 baths2,688 sq. ft.7813 Oak Grove Tree Drive, Chesterfield, VA 23832
MLS# 2530333Listed by: PROVIDENCE HILL REAL ESTATE - Open Sun, 12 to 2pmNew
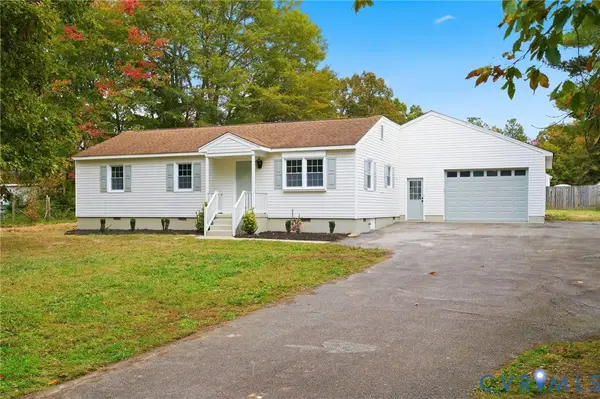 $375,000Active3 beds 2 baths1,409 sq. ft.
$375,000Active3 beds 2 baths1,409 sq. ft.5581 Onnies Drive, Chesterfield, VA 23832
MLS# 2529752Listed by: REAL BROKER LLC - New
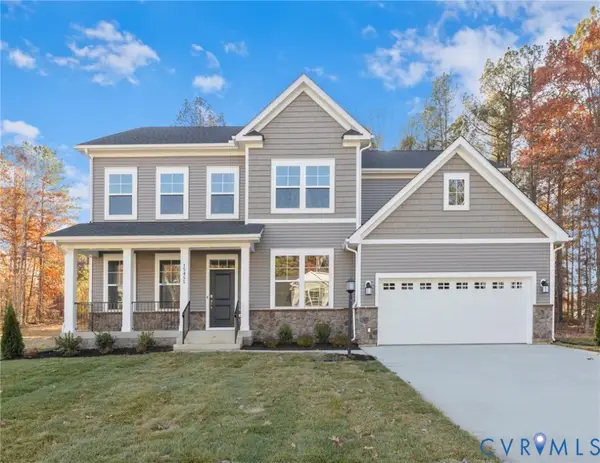 $654,040Active5 beds 5 baths3,885 sq. ft.
$654,040Active5 beds 5 baths3,885 sq. ft.8713 Centerline Drive, Chesterfield, VA 23832
MLS# 2530231Listed by: KEETON & CO REAL ESTATE - New
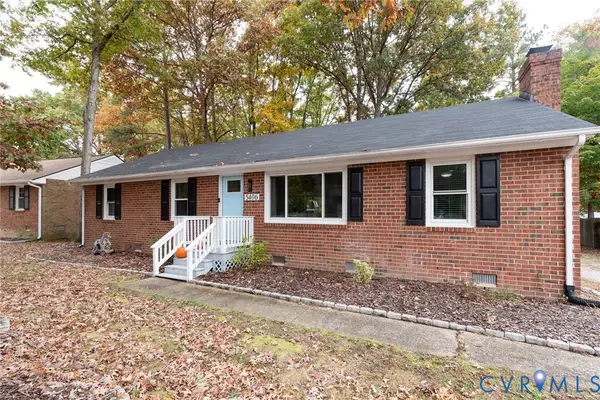 $374,950Active3 beds 3 baths1,377 sq. ft.
$374,950Active3 beds 3 baths1,377 sq. ft.5406 Ridgerun Terrace, Chesterfield, VA 23832
MLS# 2529335Listed by: INVESTORS LAND CO
