15607 Greenhart Drive, Chesterfield, VA 23832
Local realty services provided by:Better Homes and Gardens Real Estate Base Camp
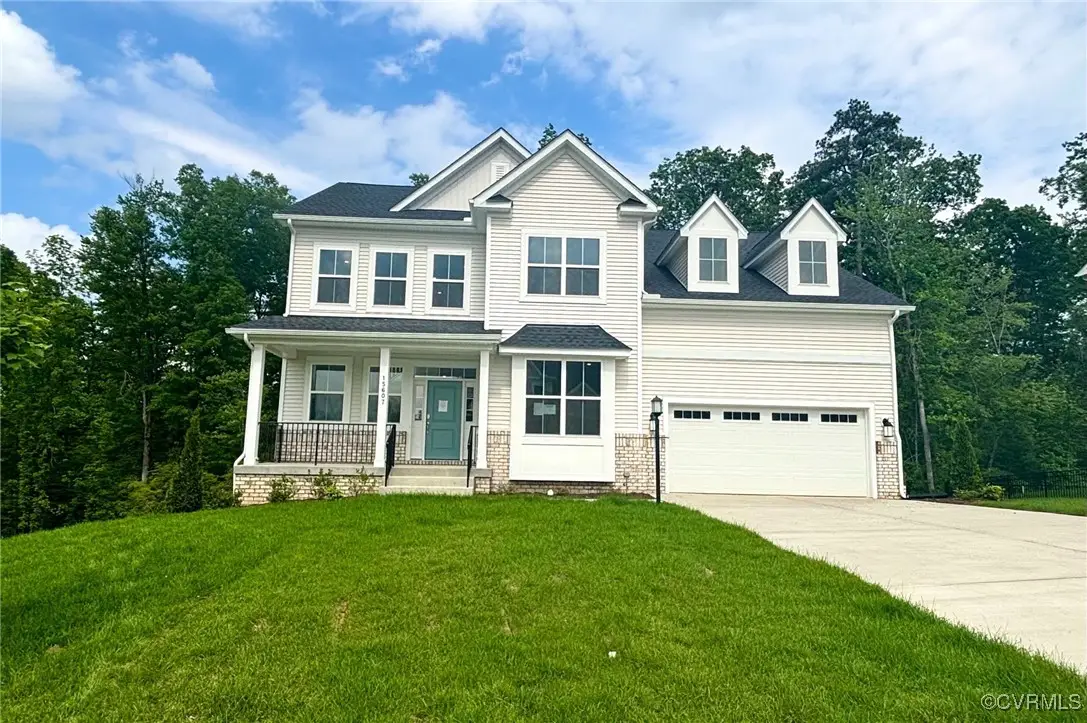
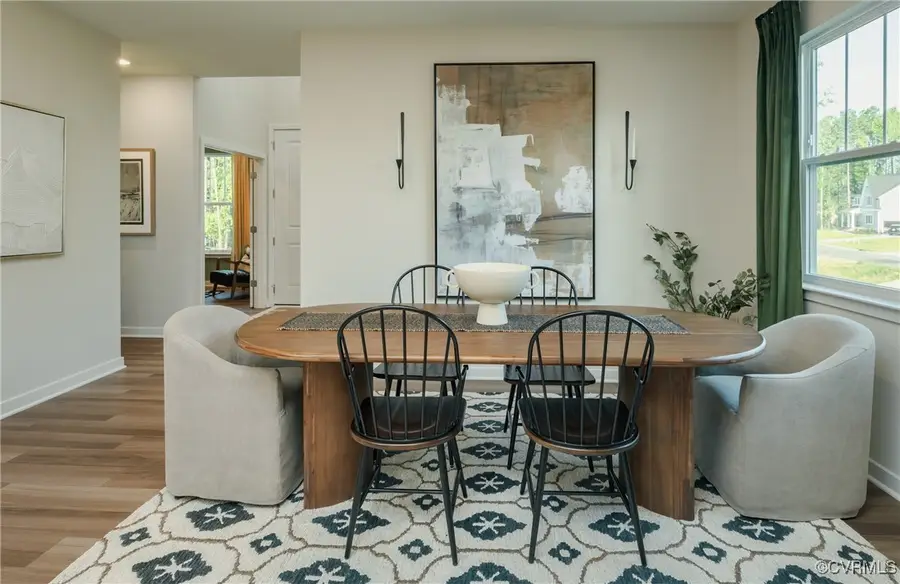
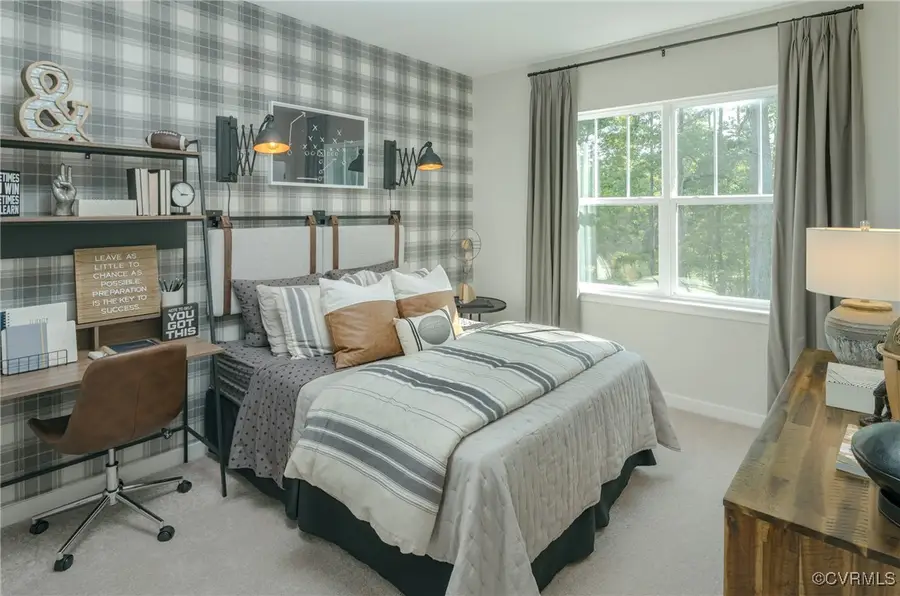
15607 Greenhart Drive,Chesterfield, VA 23832
$576,780
- 4 Beds
- 3 Baths
- 2,751 sq. ft.
- Single family
- Pending
Listed by:daniel keeton
Office:keeton & co real estate
MLS#:2510838
Source:RV
Price summary
- Price:$576,780
- Price per sq. ft.:$209.66
- Monthly HOA dues:$66.67
About this home
Move in May 2025!!! Oversized 3 car tandem Garage! Step inside the Innisbrook to discover a well-appointed main level that boasts an elegant home office, perfect for work or relaxation. The gourmet kitchen is a chef's dream, featuring sleek Latte cabinets and luxurious quartz countertops that elevate the space with style and functionality. Outside, the property is meticulously landscaped with a lawn irrigation system covering the front and sides. Additionally, a convenient areaway provides easy access to the basement and adds to the overall allure of this exceptional property. Basement unfinished offers massive room to expand the home or storage for all your hobbies and needs. This home is part of a vibrant community that offers an array of amenities, including a pool, clubhouse, playgrounds, trails, and recreational fields. You'll have everything you need for an active and fulfilling lifestyle. Don't miss the opportunity to make this dream home yours! Images of model home, lay out and finishes will differ.
Contact an agent
Home facts
- Year built:2025
- Listing Id #:2510838
- Added:115 day(s) ago
- Updated:August 14, 2025 at 07:33 AM
Rooms and interior
- Bedrooms:4
- Total bathrooms:3
- Full bathrooms:2
- Half bathrooms:1
- Living area:2,751 sq. ft.
Heating and cooling
- Cooling:Heat Pump
- Heating:Electric, Heat Pump
Structure and exterior
- Roof:Shingle
- Year built:2025
- Building area:2,751 sq. ft.
- Lot area:0.3 Acres
Schools
- High school:Cosby
- Middle school:Deep Creek
- Elementary school:Winterpock
Utilities
- Water:Public
- Sewer:Public Sewer
Finances and disclosures
- Price:$576,780
- Price per sq. ft.:$209.66
New listings near 15607 Greenhart Drive
- New
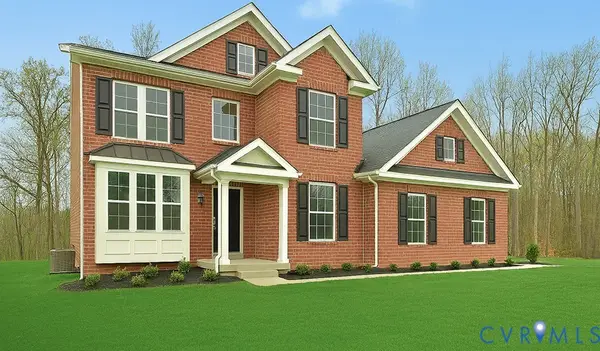 $919,999Active6 beds 5 baths3,630 sq. ft.
$919,999Active6 beds 5 baths3,630 sq. ft.14301 Summercreek Terrace, Chesterfield, VA 23832
MLS# 2522919Listed by: ICON REALTY GROUP - New
 $859,999Active5 beds 3 baths3,240 sq. ft.
$859,999Active5 beds 3 baths3,240 sq. ft.9618 Summercreek Trail, Chesterfield, VA 23832
MLS# 2522875Listed by: ICON REALTY GROUP - New
 $299,000Active3 beds 1 baths1,040 sq. ft.
$299,000Active3 beds 1 baths1,040 sq. ft.5430 Solaris Drive, Chesterfield, VA 23832
MLS# 2520465Listed by: LIZ MOORE & ASSOCIATES - New
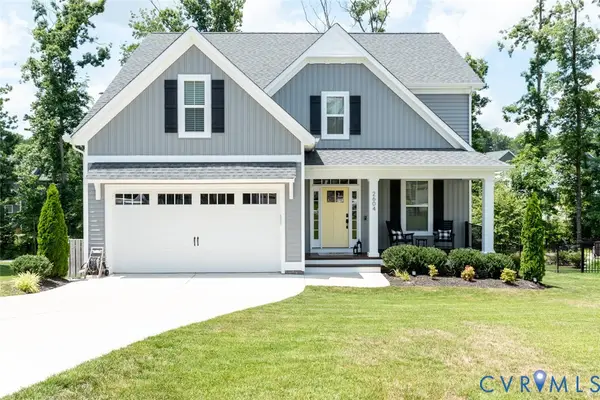 $579,777Active4 beds 3 baths2,354 sq. ft.
$579,777Active4 beds 3 baths2,354 sq. ft.2604 Lilybank Place, Chesterfield, VA 23112
MLS# 2520955Listed by: KELLER WILLIAMS REALTY - New
 $425,000Active4 beds 3 baths2,222 sq. ft.
$425,000Active4 beds 3 baths2,222 sq. ft.14206 Triple Crown Drive, Chesterfield, VA 23112
MLS# 2519144Listed by: RE/MAX COMMONWEALTH - New
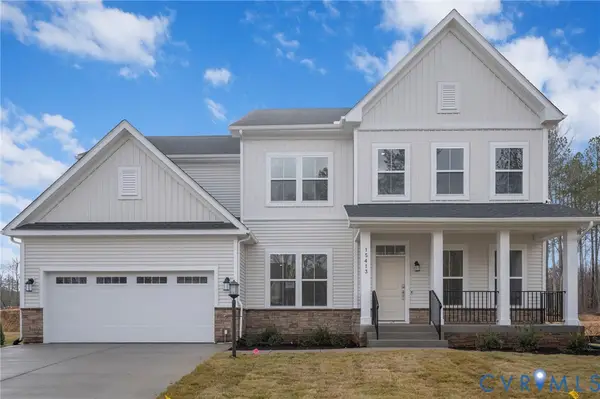 $652,840Active5 beds 5 baths3,859 sq. ft.
$652,840Active5 beds 5 baths3,859 sq. ft.8712 Centerline Drive, Chesterfield, VA 23832
MLS# 2522653Listed by: KEETON & CO REAL ESTATE - New
 $699,000Active5 beds 4 baths4,200 sq. ft.
$699,000Active5 beds 4 baths4,200 sq. ft.13902 Summersedge Terrace, Chesterfield, VA 23832
MLS# 2522675Listed by: REAL BROKER LLC 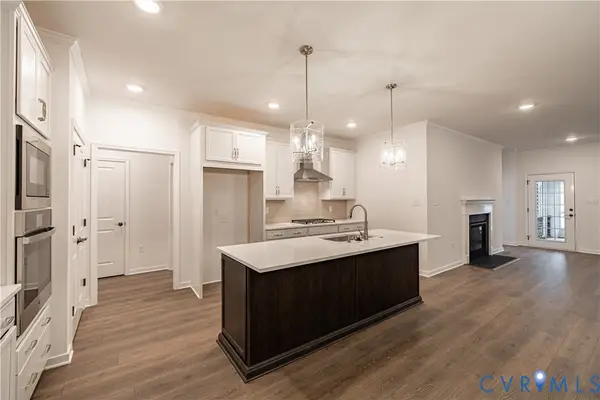 $527,645Pending3 beds 3 baths2,600 sq. ft.
$527,645Pending3 beds 3 baths2,600 sq. ft.16413 Creekstone Point Avenue, Chesterfield, VA 23120
MLS# 2522624Listed by: BOONE HOMES INC- New
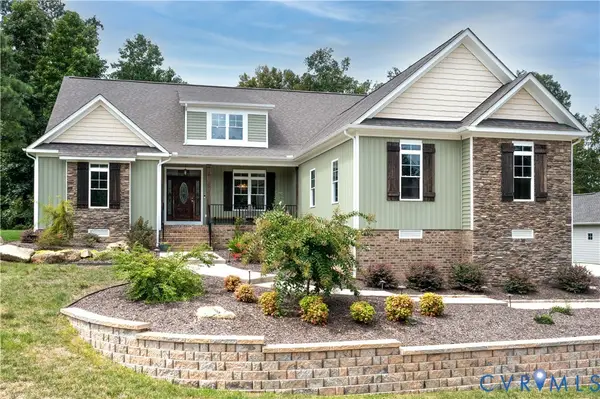 Listed by BHGRE$964,000Active3 beds 3 baths3,524 sq. ft.
Listed by BHGRE$964,000Active3 beds 3 baths3,524 sq. ft.8143 Lake Margaret Terrace, Chesterfield, VA 23838
MLS# 2522133Listed by: NAPIER REALTORS ERA  $675,000Pending4 beds 3 baths3,034 sq. ft.
$675,000Pending4 beds 3 baths3,034 sq. ft.9106 Haynes Bridge Road, Chesterfield, VA 23832
MLS# 2522607Listed by: VALENTINE PROPERTIES
