15942 Fishers Green Drive, Chesterfield, VA 23832
Local realty services provided by:Better Homes and Gardens Real Estate Native American Group
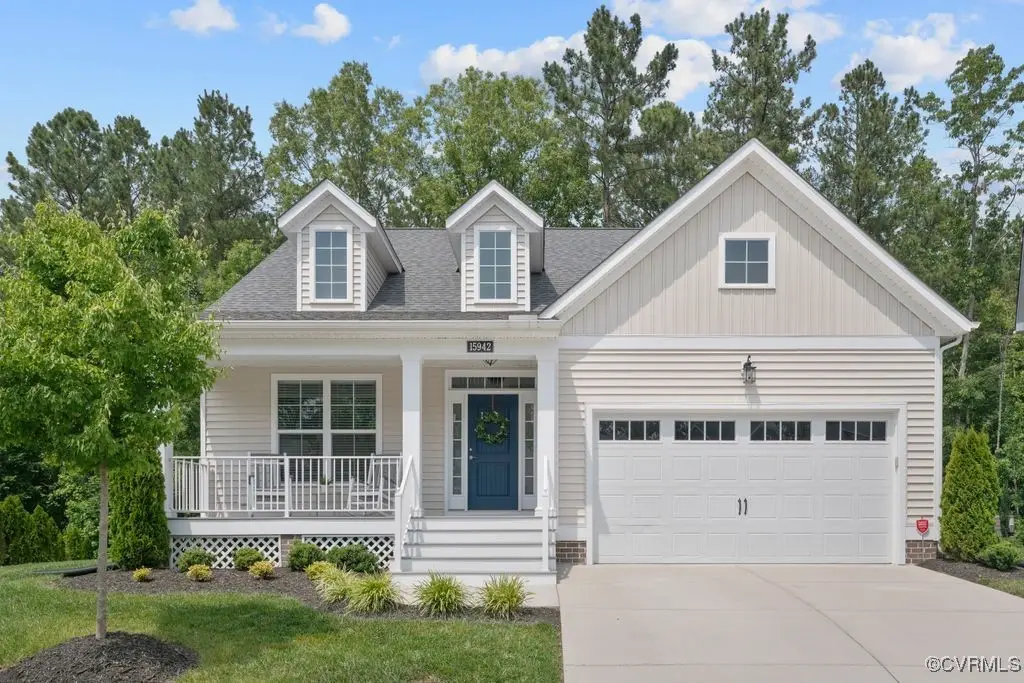
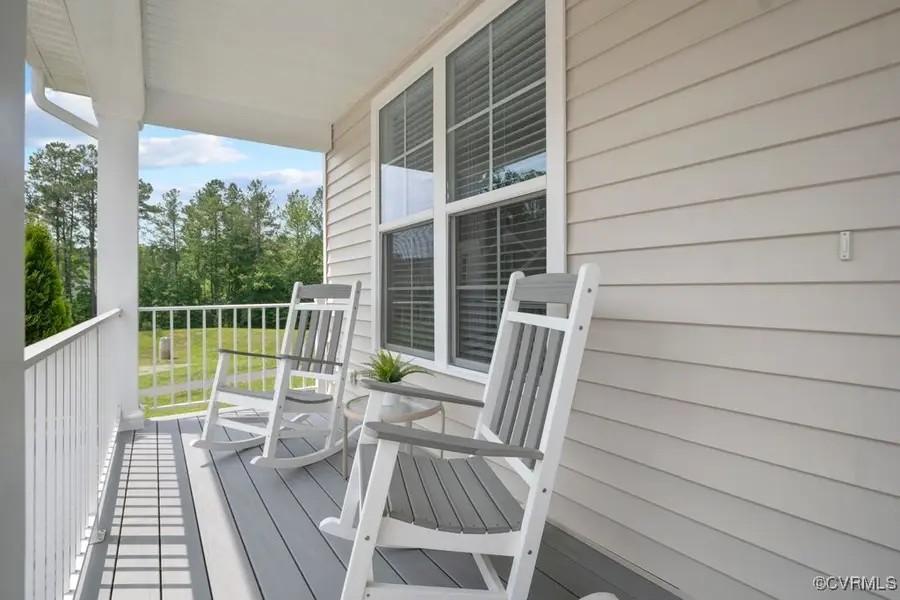
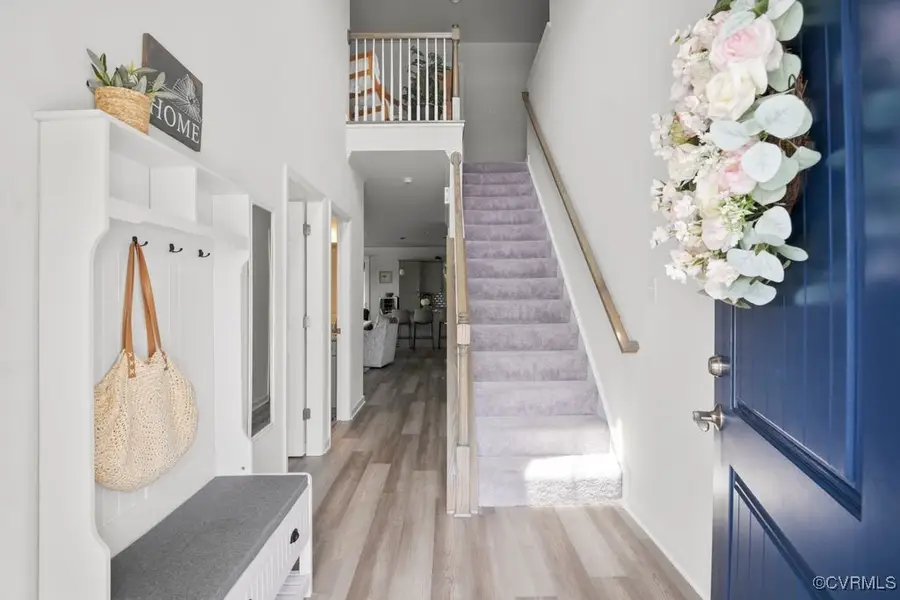
Listed by:tiffany rowe
Office:liz moore & associates
MLS#:2515935
Source:RV
Price summary
- Price:$530,000
- Price per sq. ft.:$260.06
- Monthly HOA dues:$66.67
About this home
Charming Farmhouse in the heart of Harpers Mill! Welcome to 15942 Fishers Green Drive, built by Main Street Homes in the sought after Fishers Green section. This like new, beautifully maintained home offers thoughtfully designed living space with modern finishes and comforts throughout. Step onto the inviting front porch and feel instantly at home. Inside the bright two story foyer greets you and the open layout flows effortlessly, anchored by a first floor primary suite complete with a walk in closet and ensuite featuring a large tiled walk in shower w/bench seat and rain shower head, raised height double vanities, linen closet and separate water closet. There is an additional bedroom and full bath on both the first and second floor, providing comfort and flexibility for family or guests. The heart of the home is an open concept space ideal for everyday living and entertaining, with seamless transitions between the kitchen, dining, and living room. The first floor laundry room located conveniently off of the garage has been upgraded with built in cabinets and shelving and to maximize storage. Upstairs, in addition to a bedroom and full bath, a spacious bonus room offers the ultimate flex space - perfect for a media room, home office, gym, or guest retreat, with a closet and finished walk in storage. Outside, you'll swoon over the outdoor setup! Envision your morning coffee on the vaulted screen porch, and grilling or cozy firepit nights on the oversized patio with built in planters - all overlooking the beautifully landscaped yard, complete with irrigation. With classic curb appeal this home offers comfort, beauty and ease, allowing you to take full advantage of everything this amazing neighborhood has to offer! From the resort-style pool and dog park, to the walking trails, sports field, clubhouse, and open green spaces, there’s something for everyone just steps away. Sidewalk-lined streets and street lights offer a convenient touch. Don’t miss your chance to make this like new home your own!
Contact an agent
Home facts
- Year built:2022
- Listing Id #:2515935
- Added:57 day(s) ago
- Updated:August 14, 2025 at 07:33 AM
Rooms and interior
- Bedrooms:3
- Total bathrooms:3
- Full bathrooms:3
- Living area:2,038 sq. ft.
Heating and cooling
- Cooling:Electric, Heat Pump, Zoned
- Heating:Electric, Forced Air, Heat Pump, Natural Gas, Zoned
Structure and exterior
- Roof:Shingle
- Year built:2022
- Building area:2,038 sq. ft.
- Lot area:0.15 Acres
Schools
- High school:Cosby
- Middle school:Bailey Bridge
- Elementary school:Winterpock
Utilities
- Water:Public
- Sewer:Public Sewer
Finances and disclosures
- Price:$530,000
- Price per sq. ft.:$260.06
- Tax amount:$3,951 (2024)
New listings near 15942 Fishers Green Drive
- New
 $859,999Active5 beds 3 baths3,240 sq. ft.
$859,999Active5 beds 3 baths3,240 sq. ft.9618 Summercreek Trail, Chesterfield, VA 23832
MLS# 2522875Listed by: ICON REALTY GROUP - New
 $299,000Active3 beds 1 baths1,040 sq. ft.
$299,000Active3 beds 1 baths1,040 sq. ft.5430 Solaris Drive, Chesterfield, VA 23832
MLS# 2520465Listed by: LIZ MOORE & ASSOCIATES - New
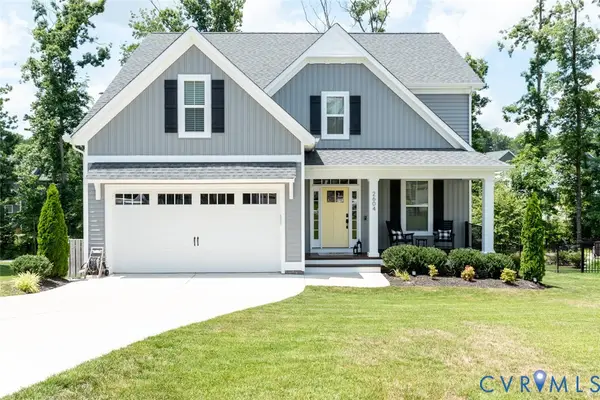 $579,777Active4 beds 3 baths2,354 sq. ft.
$579,777Active4 beds 3 baths2,354 sq. ft.2604 Lilybank Place, Chesterfield, VA 23112
MLS# 2520955Listed by: KELLER WILLIAMS REALTY - New
 $425,000Active4 beds 3 baths2,222 sq. ft.
$425,000Active4 beds 3 baths2,222 sq. ft.14206 Triple Crown Drive, Chesterfield, VA 23112
MLS# 2519144Listed by: RE/MAX COMMONWEALTH - New
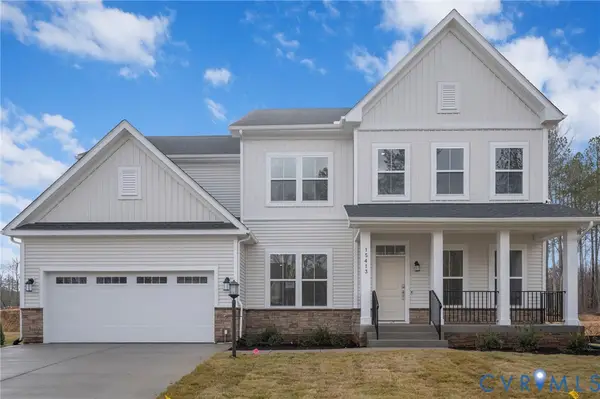 $652,840Active5 beds 5 baths3,859 sq. ft.
$652,840Active5 beds 5 baths3,859 sq. ft.8712 Centerline Drive, Chesterfield, VA 23832
MLS# 2522653Listed by: KEETON & CO REAL ESTATE - New
 $699,000Active5 beds 4 baths4,200 sq. ft.
$699,000Active5 beds 4 baths4,200 sq. ft.13902 Summersedge Terrace, Chesterfield, VA 23832
MLS# 2522675Listed by: REAL BROKER LLC 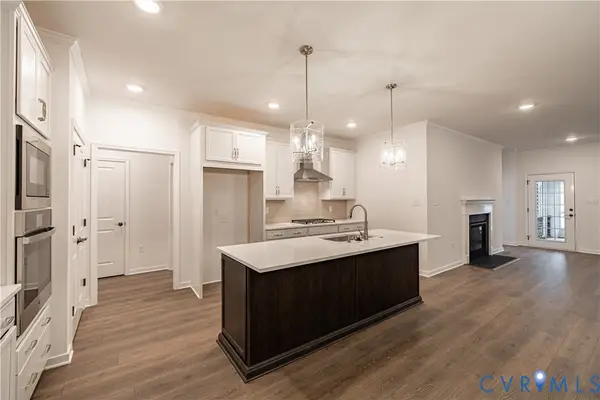 $527,645Pending3 beds 3 baths2,600 sq. ft.
$527,645Pending3 beds 3 baths2,600 sq. ft.16413 Creekstone Point Avenue, Chesterfield, VA 23120
MLS# 2522624Listed by: BOONE HOMES INC- New
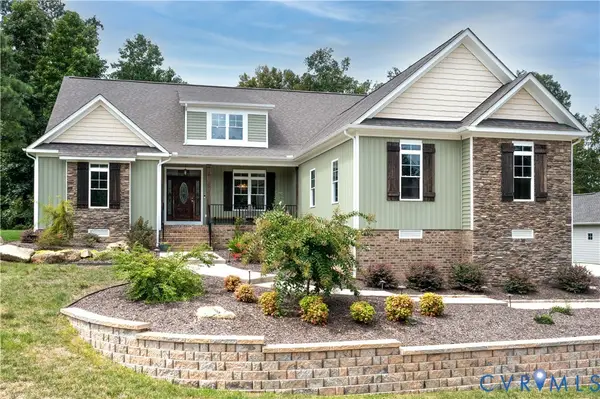 Listed by BHGRE$964,000Active3 beds 3 baths3,524 sq. ft.
Listed by BHGRE$964,000Active3 beds 3 baths3,524 sq. ft.8143 Lake Margaret Terrace, Chesterfield, VA 23838
MLS# 2522133Listed by: NAPIER REALTORS ERA  $675,000Pending4 beds 3 baths3,034 sq. ft.
$675,000Pending4 beds 3 baths3,034 sq. ft.9106 Haynes Bridge Road, Chesterfield, VA 23832
MLS# 2522607Listed by: VALENTINE PROPERTIES- New
 $325,000Active3 beds 2 baths1,350 sq. ft.
$325,000Active3 beds 2 baths1,350 sq. ft.7749 Drexelbrook Road, Chesterfield, VA 23832
MLS# 2522272Listed by: VIRGINIA CAPITAL REALTY
