2303 Bream Drive, Chesterfield, VA 23113
Local realty services provided by:Better Homes and Gardens Real Estate Native American Group
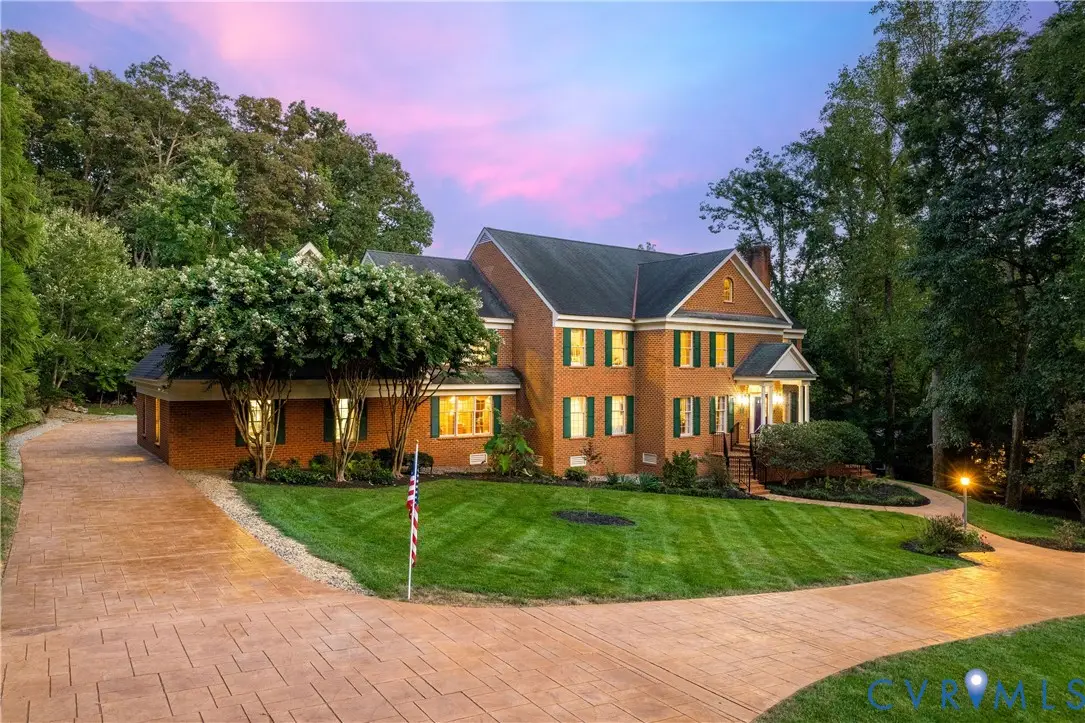
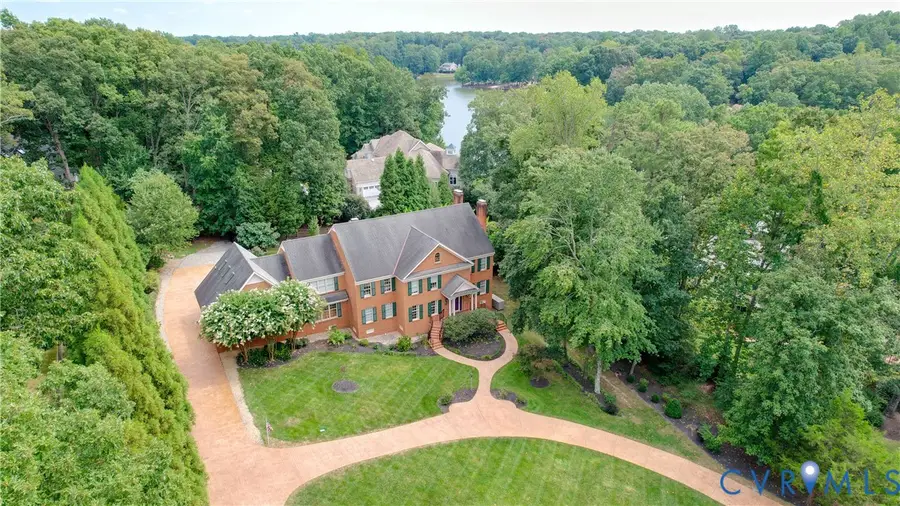
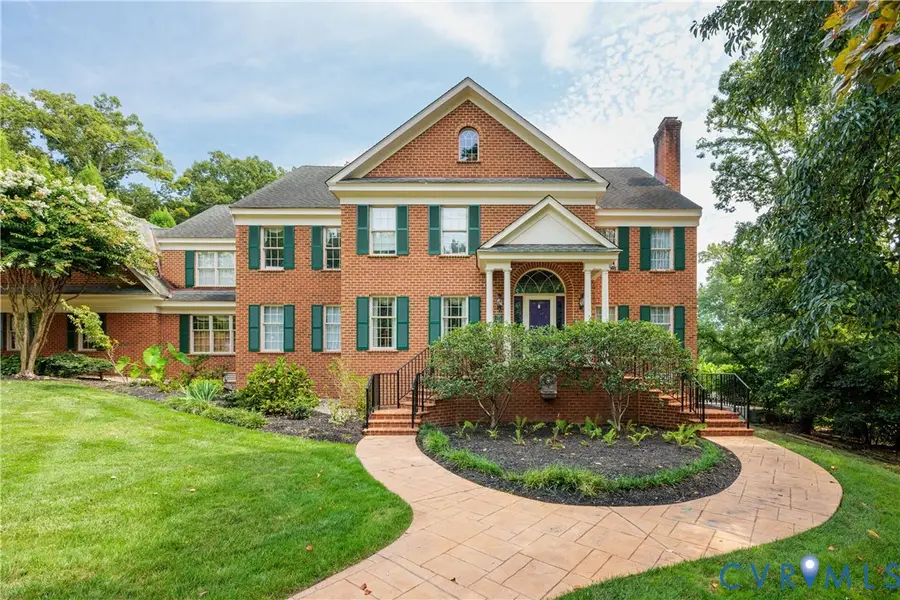
2303 Bream Drive,Chesterfield, VA 23113
$1,799,000
- 6 Beds
- 7 Baths
- 7,376 sq. ft.
- Single family
- Active
Listed by:kathy nowacki
Office:real broker llc.
MLS#:2521874
Source:RV
Price summary
- Price:$1,799,000
- Price per sq. ft.:$243.9
- Monthly HOA dues:$25
About this home
Indulge yourself in this well maintained, all brick, Home. The house is nestled on 1.152 Acres in Salisbury, one of the most sought-after neighborhoods south of the James. This is all you could ever want in a waterfront property, with privacy ensured by breathtaking foliage, landscaping and a circular stamped concrete drive. Imagine entertaining on or just enjoying the wrap around composite decking, with a gazebo or taking a stroll down the paved walkway, patio, surrounding the heated saltwater pool and scenic waterfront views. Enjoy the pool house dedicated to Jimmy Buffet with its full bath and kitchenette and attached screen patio for relaxing or entertaining. Enter the home by the dual steps into the open 2 story foyer with stunning marble floors and formal dining and living room with fireplace. The family room has a brick fireplace with wall-to- wall built-ins and abundant natural light. A relaxing sunroom with fireplace has an entry to the deck. An additional family room or possible in-law suite/Office with full bath on first floor as well. The gourmet kitchen with granite countertops, massive island, Sub-Zero refrigerator, Wolf Gas stove and hidden electric exhaust system. Other built-ins include dual ovens, Miele steamers, warmer and dream Miele Chap Expresso Machine. Cabinets are custom solid Alderwood stained Cherry. The backsplash are handcrafted tiles from Germany. 2 staircases lead to the spacious hallway where the large laundry room and 2 primary suites as well as 3 additional bedrooms all with walk-in closets. The main master suite has custom build-in Cabinetry as well as a stunning ensuite luxurious shower and heated tile floors. The huge 3rd floor room could be used for a possible Theater, Recreation, or workout room. A whole house Gas Generator, 2 natural Gas furnaces and HVAC along with 3 heat-pumps and the whole house intercom system takes care of you. There are 2 Gas instant Rinnai hot water heaters and abundant storage throughout the house. I would love to show you this Gem.
Contact an agent
Home facts
- Year built:1987
- Listing Id #:2521874
- Added:8 day(s) ago
- Updated:August 14, 2025 at 02:31 PM
Rooms and interior
- Bedrooms:6
- Total bathrooms:7
- Full bathrooms:6
- Half bathrooms:1
- Living area:7,376 sq. ft.
Heating and cooling
- Cooling:Central Air, Gas
- Heating:Electric, Natural Gas, Wood Stove, Zoned
Structure and exterior
- Year built:1987
- Building area:7,376 sq. ft.
- Lot area:1.15 Acres
Schools
- High school:Midlothian
- Middle school:Midlothian
- Elementary school:Bettie Weaver
Utilities
- Water:Public
- Sewer:Public Sewer
Finances and disclosures
- Price:$1,799,000
- Price per sq. ft.:$243.9
- Tax amount:$12,704 (2024)
New listings near 2303 Bream Drive
- New
 $859,999Active5 beds 3 baths3,240 sq. ft.
$859,999Active5 beds 3 baths3,240 sq. ft.9618 Summercreek Trail, Chesterfield, VA 23832
MLS# 2522875Listed by: ICON REALTY GROUP - New
 $299,000Active3 beds 1 baths1,040 sq. ft.
$299,000Active3 beds 1 baths1,040 sq. ft.5430 Solaris Drive, Chesterfield, VA 23832
MLS# 2520465Listed by: LIZ MOORE & ASSOCIATES - New
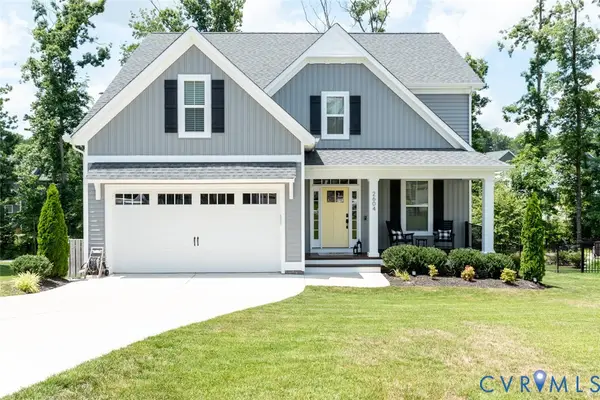 $579,777Active4 beds 3 baths2,354 sq. ft.
$579,777Active4 beds 3 baths2,354 sq. ft.2604 Lilybank Place, Chesterfield, VA 23112
MLS# 2520955Listed by: KELLER WILLIAMS REALTY - New
 $425,000Active4 beds 3 baths2,222 sq. ft.
$425,000Active4 beds 3 baths2,222 sq. ft.14206 Triple Crown Drive, Chesterfield, VA 23112
MLS# 2519144Listed by: RE/MAX COMMONWEALTH - New
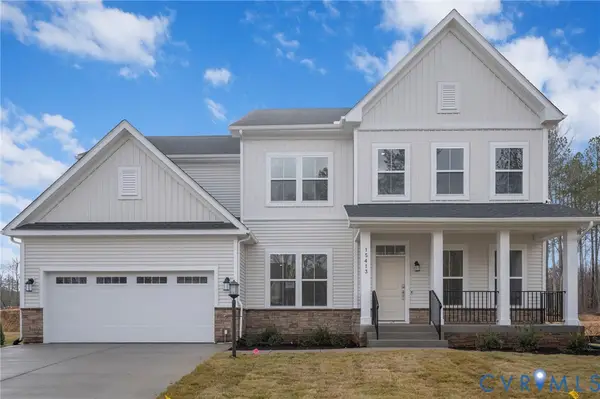 $652,840Active5 beds 5 baths3,859 sq. ft.
$652,840Active5 beds 5 baths3,859 sq. ft.8712 Centerline Drive, Chesterfield, VA 23832
MLS# 2522653Listed by: KEETON & CO REAL ESTATE - New
 $699,000Active5 beds 4 baths4,200 sq. ft.
$699,000Active5 beds 4 baths4,200 sq. ft.13902 Summersedge Terrace, Chesterfield, VA 23832
MLS# 2522675Listed by: REAL BROKER LLC 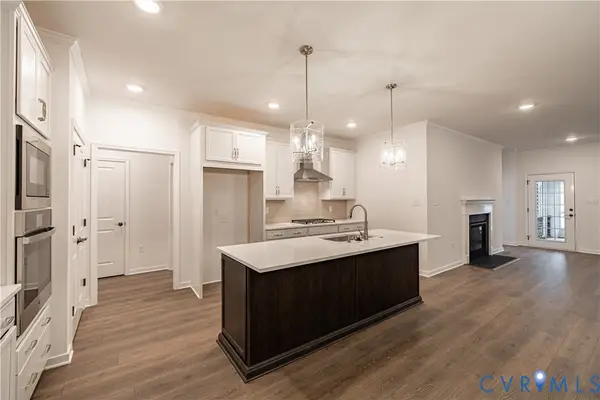 $527,645Pending3 beds 3 baths2,600 sq. ft.
$527,645Pending3 beds 3 baths2,600 sq. ft.16413 Creekstone Point Avenue, Chesterfield, VA 23120
MLS# 2522624Listed by: BOONE HOMES INC- New
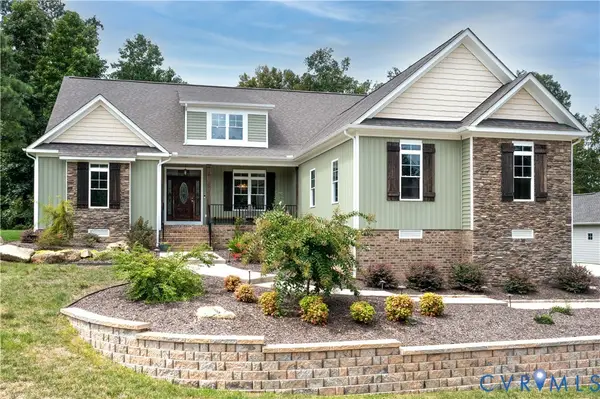 Listed by BHGRE$964,000Active3 beds 3 baths3,524 sq. ft.
Listed by BHGRE$964,000Active3 beds 3 baths3,524 sq. ft.8143 Lake Margaret Terrace, Chesterfield, VA 23838
MLS# 2522133Listed by: NAPIER REALTORS ERA  $675,000Pending4 beds 3 baths3,034 sq. ft.
$675,000Pending4 beds 3 baths3,034 sq. ft.9106 Haynes Bridge Road, Chesterfield, VA 23832
MLS# 2522607Listed by: VALENTINE PROPERTIES- New
 $325,000Active3 beds 2 baths1,350 sq. ft.
$325,000Active3 beds 2 baths1,350 sq. ft.7749 Drexelbrook Road, Chesterfield, VA 23832
MLS# 2522272Listed by: VIRGINIA CAPITAL REALTY
