4713 Singing Bird Drive, Chesterfield, VA 23120
Local realty services provided by:Better Homes and Gardens Real Estate Base Camp
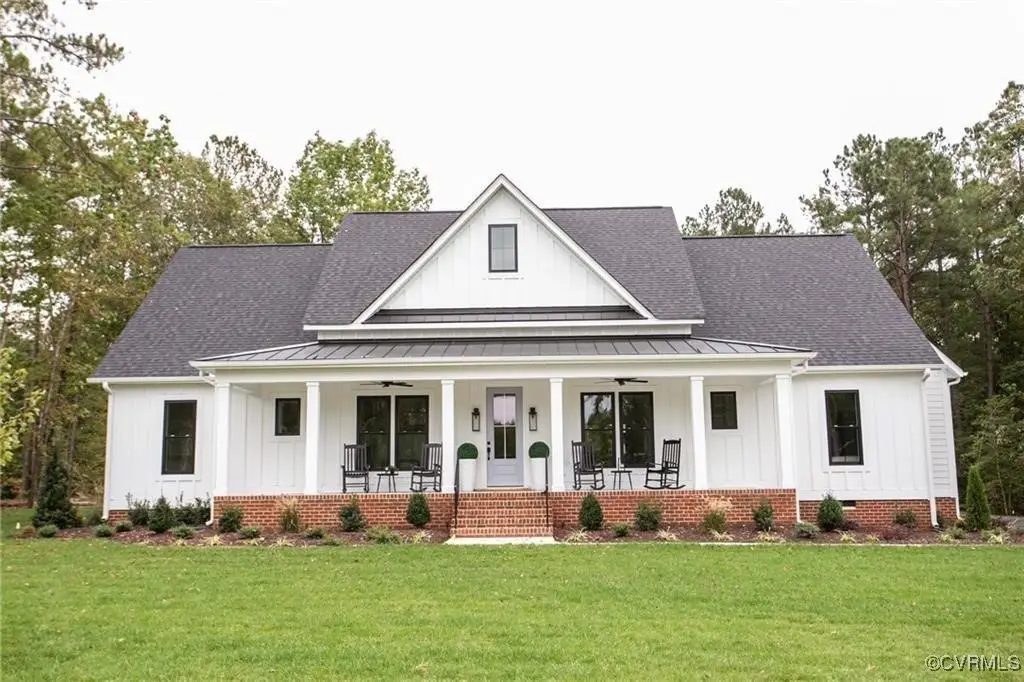
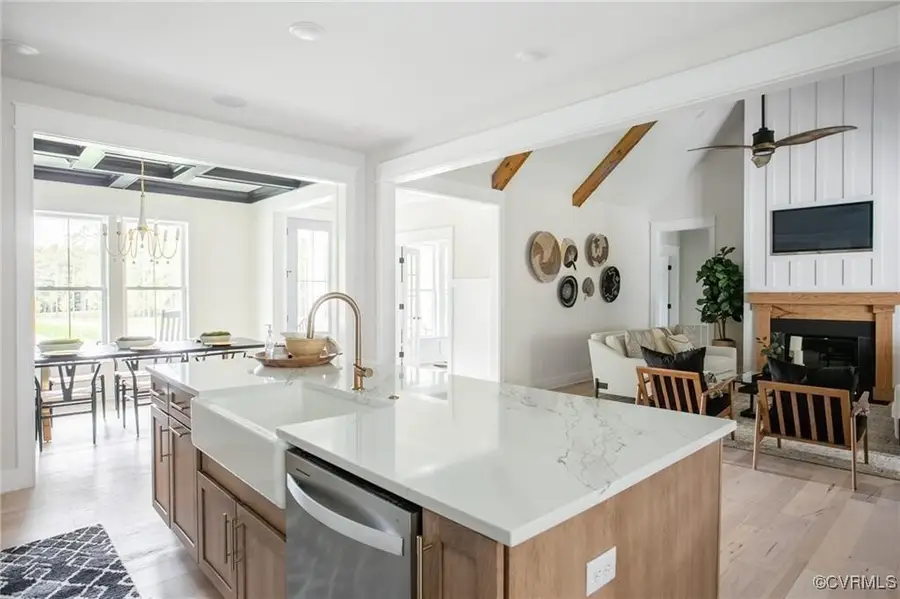

4713 Singing Bird Drive,Chesterfield, VA 23120
$879,000
- 4 Beds
- 4 Baths
- 2,794 sq. ft.
- Single family
- Active
Listed by:gayle peace
Office:liz moore & associates
MLS#:2519057
Source:RV
Price summary
- Price:$879,000
- Price per sq. ft.:$314.6
- Monthly HOA dues:$121.67
About this home
Welcome to the NEWEST SECTION in SUMMER LAKE and the opportunity to make your vision boards come to life! The Watson plan by Clay Street Builders offers first floor living with a 4th bedroom/bonus room on the 2nd floor, this plan is a perfect fit for not taking the stairs everyday but not giving up functional space. Clay Street Builders offers: Extensive trim throughout, vaulted ceilings in in the Family Room & Kitchen with stained wood beams, tankless water heater, pressured treated screen porch, pot filler over cooktop and an oversized garage with extra workplace! This home is a SPEC & under construction- should be ready for new owners in NOV! (Pictures & finishes included in the listing are for example only) Clay Street Builders was award "Builder of the Year 2024"! Additional lots are available in Section 11 & Section 12.
Contact an agent
Home facts
- Year built:2025
- Listing Id #:2519057
- Added:37 day(s) ago
- Updated:August 14, 2025 at 02:31 PM
Rooms and interior
- Bedrooms:4
- Total bathrooms:4
- Full bathrooms:3
- Half bathrooms:1
- Living area:2,794 sq. ft.
Heating and cooling
- Cooling:Heat Pump, Zoned
- Heating:Electric, Heat Pump, Zoned
Structure and exterior
- Roof:Asphalt, Shingle
- Year built:2025
- Building area:2,794 sq. ft.
Schools
- High school:Cosby
- Middle school:Deep Creek
- Elementary school:Grange Hall
Utilities
- Water:Public
- Sewer:Public Sewer
Finances and disclosures
- Price:$879,000
- Price per sq. ft.:$314.6
New listings near 4713 Singing Bird Drive
- New
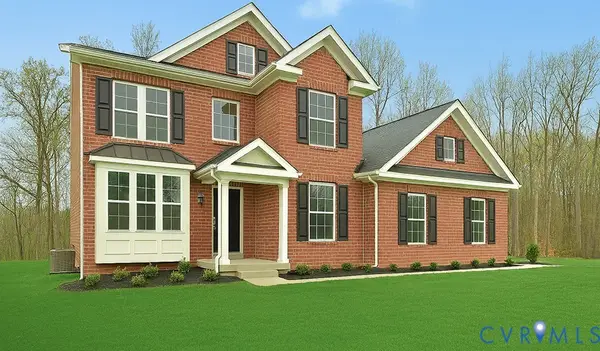 $919,999Active6 beds 5 baths3,630 sq. ft.
$919,999Active6 beds 5 baths3,630 sq. ft.14301 Summercreek Terrace, Chesterfield, VA 23832
MLS# 2522919Listed by: ICON REALTY GROUP - New
 $859,999Active5 beds 3 baths3,240 sq. ft.
$859,999Active5 beds 3 baths3,240 sq. ft.9618 Summercreek Trail, Chesterfield, VA 23832
MLS# 2522875Listed by: ICON REALTY GROUP - New
 $299,000Active3 beds 1 baths1,040 sq. ft.
$299,000Active3 beds 1 baths1,040 sq. ft.5430 Solaris Drive, Chesterfield, VA 23832
MLS# 2520465Listed by: LIZ MOORE & ASSOCIATES - New
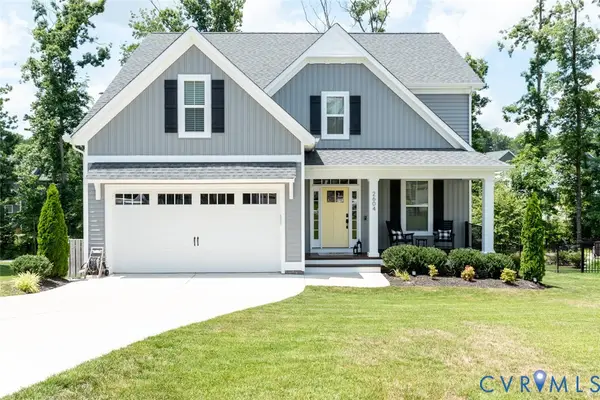 $579,777Active4 beds 3 baths2,354 sq. ft.
$579,777Active4 beds 3 baths2,354 sq. ft.2604 Lilybank Place, Chesterfield, VA 23112
MLS# 2520955Listed by: KELLER WILLIAMS REALTY - New
 $425,000Active4 beds 3 baths2,222 sq. ft.
$425,000Active4 beds 3 baths2,222 sq. ft.14206 Triple Crown Drive, Chesterfield, VA 23112
MLS# 2519144Listed by: RE/MAX COMMONWEALTH - New
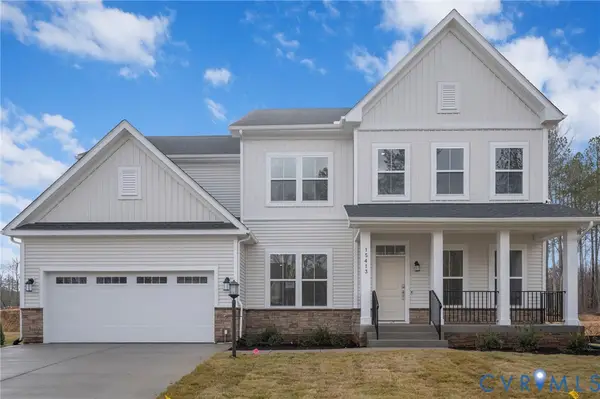 $652,840Active5 beds 5 baths3,859 sq. ft.
$652,840Active5 beds 5 baths3,859 sq. ft.8712 Centerline Drive, Chesterfield, VA 23832
MLS# 2522653Listed by: KEETON & CO REAL ESTATE - New
 $699,000Active5 beds 4 baths4,200 sq. ft.
$699,000Active5 beds 4 baths4,200 sq. ft.13902 Summersedge Terrace, Chesterfield, VA 23832
MLS# 2522675Listed by: REAL BROKER LLC 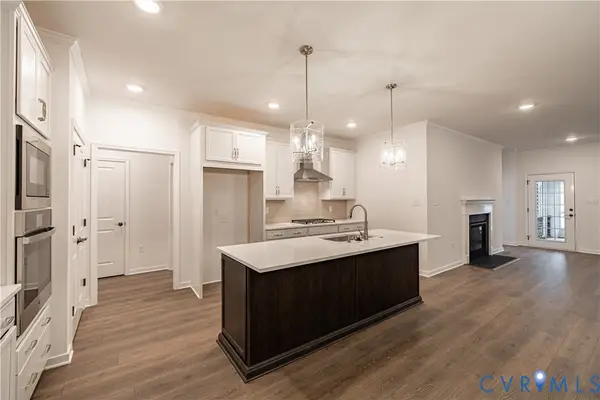 $527,645Pending3 beds 3 baths2,600 sq. ft.
$527,645Pending3 beds 3 baths2,600 sq. ft.16413 Creekstone Point Avenue, Chesterfield, VA 23120
MLS# 2522624Listed by: BOONE HOMES INC- New
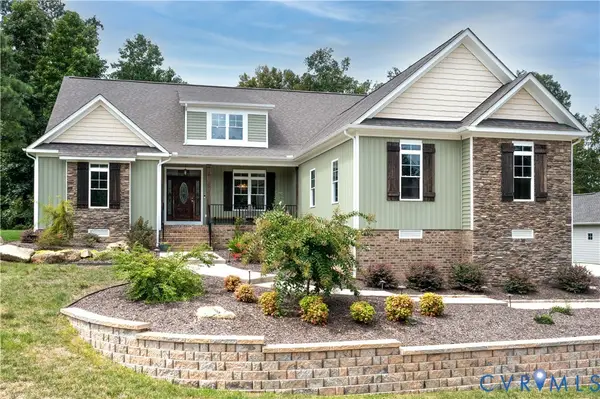 Listed by BHGRE$964,000Active3 beds 3 baths3,524 sq. ft.
Listed by BHGRE$964,000Active3 beds 3 baths3,524 sq. ft.8143 Lake Margaret Terrace, Chesterfield, VA 23838
MLS# 2522133Listed by: NAPIER REALTORS ERA  $675,000Pending4 beds 3 baths3,034 sq. ft.
$675,000Pending4 beds 3 baths3,034 sq. ft.9106 Haynes Bridge Road, Chesterfield, VA 23832
MLS# 2522607Listed by: VALENTINE PROPERTIES
