5619 Houndmaster Road, Chesterfield, VA 23112
Local realty services provided by:Better Homes and Gardens Real Estate Base Camp
Listed by:gayle peace
Office:liz moore & associates
MLS#:2521948
Source:RV
Price summary
- Price:$525,000
- Price per sq. ft.:$246.71
- Monthly HOA dues:$109
About this home
Welcome home to one of Chesterfield's most loved neighborhoods, Foxcroft, which sits in the heart of the Woolridge & Cosby District. This home has been so loved by it's current owner & the quality of updates are what makes this home truly amazing. The mature picturesque landscaped lot (.45) offers tons of curb-appeal & you will enjoy the ease of the newly re-sealed double width paved driveway. Inside the the 2 story foyer boasts a modern chandelier & recently refinished hardwood floors. The Living Room can double as a Flex-Room, home-office or Music Room, it opens to the Dining Room that has hardwoods & Custom Trim. The Renovated Kitchen is STUNNING with marble counter-tops, bar-height seating, tile backsplash, SS appliances & a beautiful Morning Room. The Family Room has great space, a Gas Fireplace & Hardwoods. Upstairs the Primary has vaulted ceilings & a renovated Ensuite with a Comfort Height Double Vanity, a free-standing soaking tub & Custom Tile Walk-In Shower. There are 3 additional Bedrooms & Full Hall Bath to complete the 2nd floor. You will absolutely LOVE your outdoor space, the tree lined backyard is fenced in for complete privacy & there is hardscaping, along with a big deck & patio area. Enjoy the fun-filled amenities of the neighborhood with walking paths, tennis & pickleball courts, a Pool with 2 DIVING BOARDS, a clubhouse & 4 playgrounds. The community host a wide variety of events throughout the entire year for it's residents & invited guest so there is always something fun to do. Let's get you moved before the beautiful Fall Season.
Contact an agent
Home facts
- Year built:1993
- Listing ID #:2521948
- Added:1 day(s) ago
- Updated:September 04, 2025 at 01:40 PM
Rooms and interior
- Bedrooms:4
- Total bathrooms:3
- Full bathrooms:2
- Half bathrooms:1
- Living area:2,128 sq. ft.
Heating and cooling
- Cooling:Central Air
- Heating:Forced Air, Natural Gas, Zoned
Structure and exterior
- Roof:Composition, Shingle
- Year built:1993
- Building area:2,128 sq. ft.
- Lot area:0.45 Acres
Schools
- High school:Cosby
- Middle school:Deep Creek
- Elementary school:Woolridge
Utilities
- Water:Public
- Sewer:Public Sewer
Finances and disclosures
- Price:$525,000
- Price per sq. ft.:$246.71
- Tax amount:$3,482 (2024)
New listings near 5619 Houndmaster Road
- New
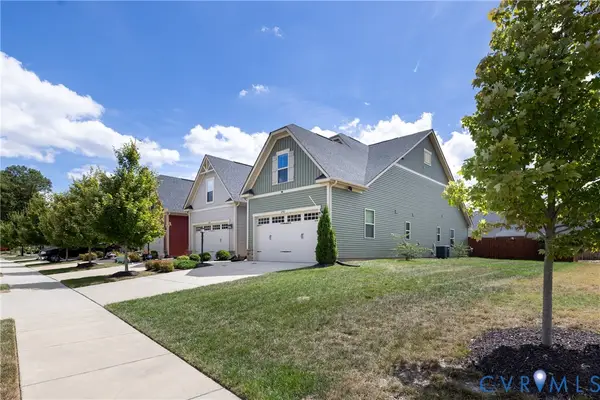 $399,950Active3 beds 3 baths1,725 sq. ft.
$399,950Active3 beds 3 baths1,725 sq. ft.10556 Braden Woods Court, Chesterfield, VA 23832
MLS# 2524870Listed by: SHAHEEN RUTH MARTIN & FONVILLE - New
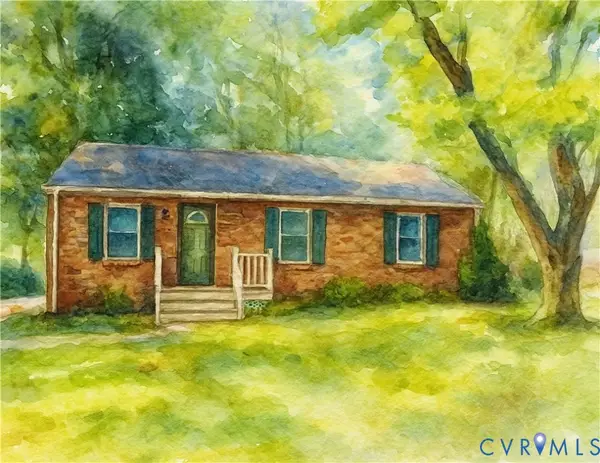 $235,000Active3 beds 2 baths1,120 sq. ft.
$235,000Active3 beds 2 baths1,120 sq. ft.9508 Snowbird Road, Chesterfield, VA 23832
MLS# 2524861Listed by: LONG & FOSTER REALTORS - New
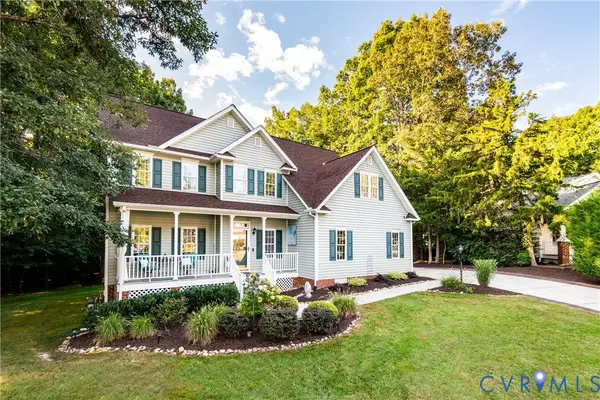 $569,900Active5 beds 3 baths2,857 sq. ft.
$569,900Active5 beds 3 baths2,857 sq. ft.15306 Carlton Forest Court, Chesterfield, VA 23832
MLS# 2523659Listed by: EXP REALTY LLC - New
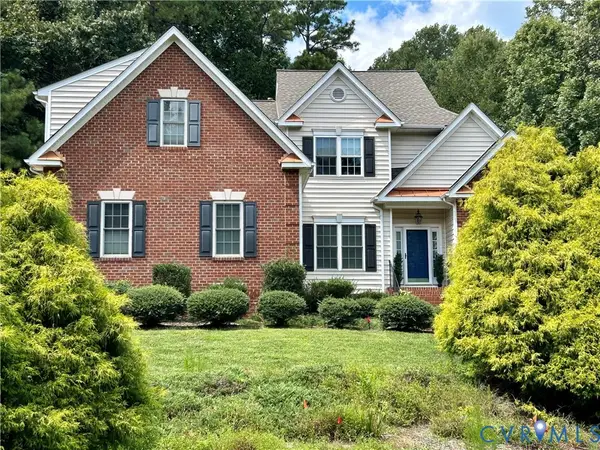 $615,000Active4 beds 4 baths3,318 sq. ft.
$615,000Active4 beds 4 baths3,318 sq. ft.8212 Macandrew Place, Chesterfield, VA 23838
MLS# 2524093Listed by: JOYNER FINE PROPERTIES - New
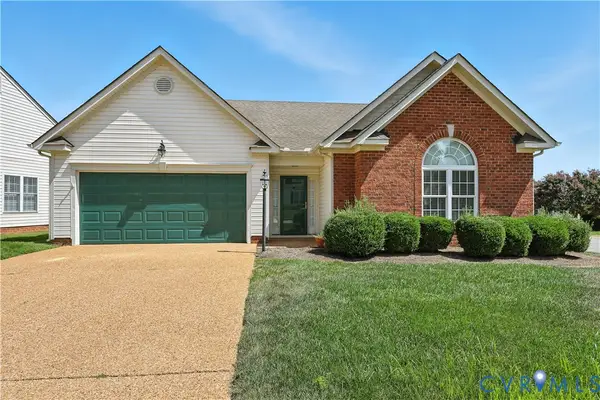 Listed by BHGRE$525,000Active5 beds 3 baths2,228 sq. ft.
Listed by BHGRE$525,000Active5 beds 3 baths2,228 sq. ft.695 Krim Point Loop, Chesterfield, VA 23114
MLS# 2524132Listed by: NAPIER REALTORS ERA - New
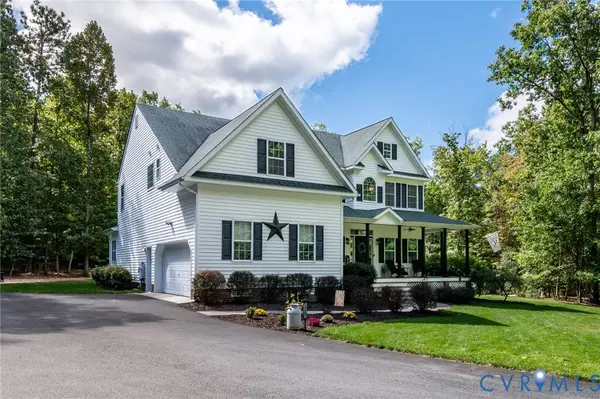 $749,000Active4 beds 3 baths3,203 sq. ft.
$749,000Active4 beds 3 baths3,203 sq. ft.13307 Degonia Way, Chesterfield, VA 23838
MLS# 2524238Listed by: THE RICK COX REALTY GROUP - New
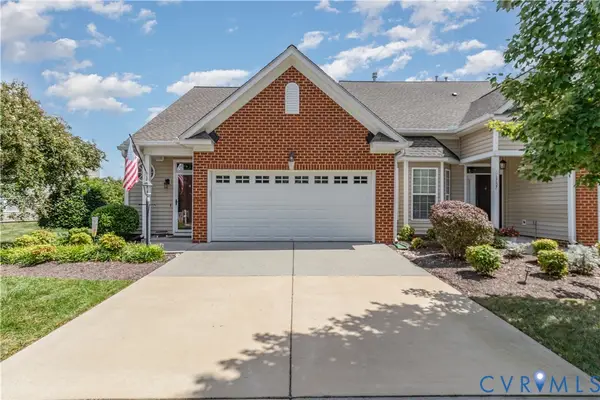 $379,900Active3 beds 3 baths1,772 sq. ft.
$379,900Active3 beds 3 baths1,772 sq. ft.1733 Stonemill Lake Court, Chesterfield, VA 23112
MLS# 2522243Listed by: KW METRO CENTER - Open Sun, 1 to 3pmNew
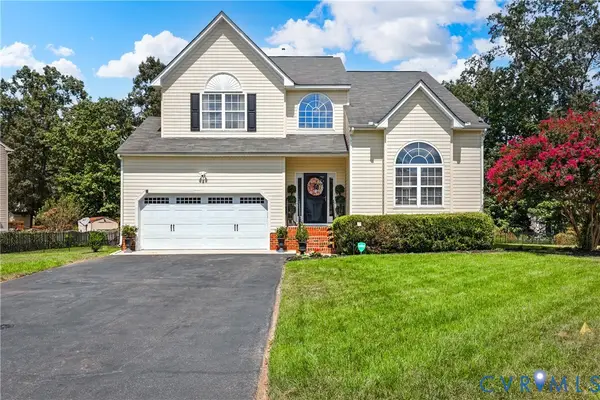 $438,500Active4 beds 3 baths2,284 sq. ft.
$438,500Active4 beds 3 baths2,284 sq. ft.9318 Salix Grove Lane, Chesterfield, VA 23832
MLS# 2524827Listed by: CENTURY 21 LIFESTYLE - New
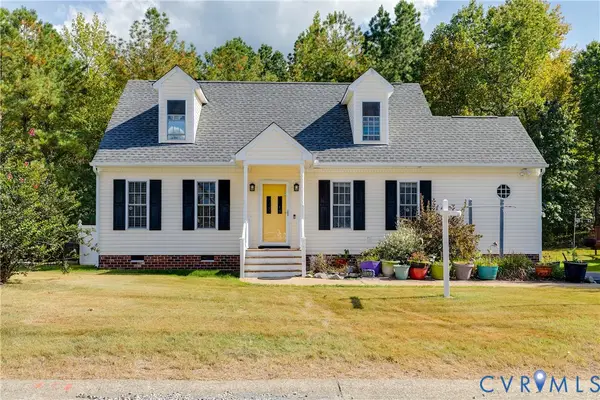 $359,000Active3 beds 2 baths1,632 sq. ft.
$359,000Active3 beds 2 baths1,632 sq. ft.11701 Clear Ridge Drive, Chesterfield, VA 23112
MLS# 2524675Listed by: JOYNER FINE PROPERTIES - New
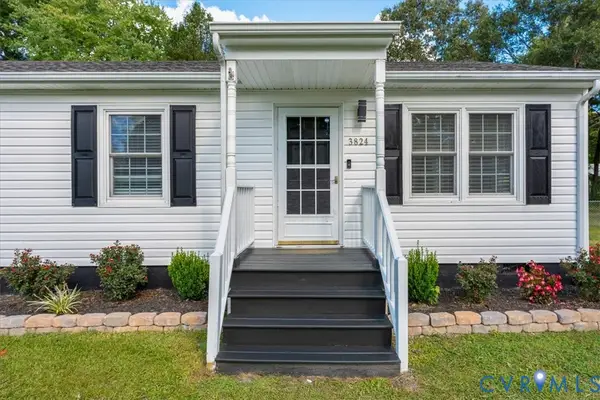 $295,000Active3 beds 2 baths1,008 sq. ft.
$295,000Active3 beds 2 baths1,008 sq. ft.3824 Dogwood Avenue, Chesterfield, VA 23831
MLS# 2524770Listed by: EXP REALTY LLC
