6025 Trail Ride Drive, Chesterfield, VA 23120
Local realty services provided by:Better Homes and Gardens Real Estate Native American Group
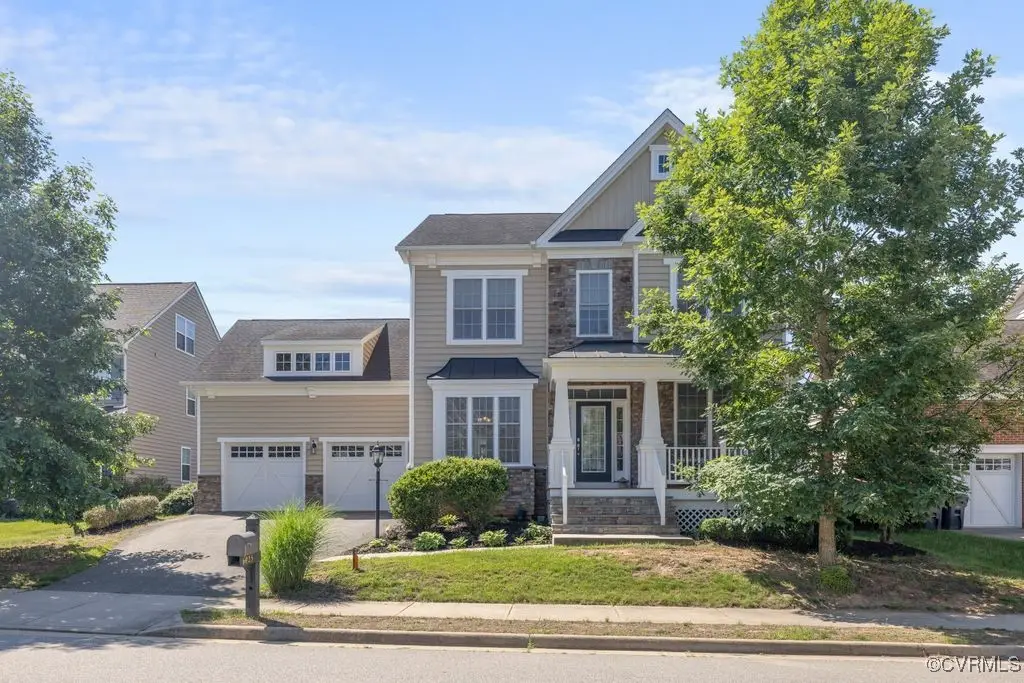
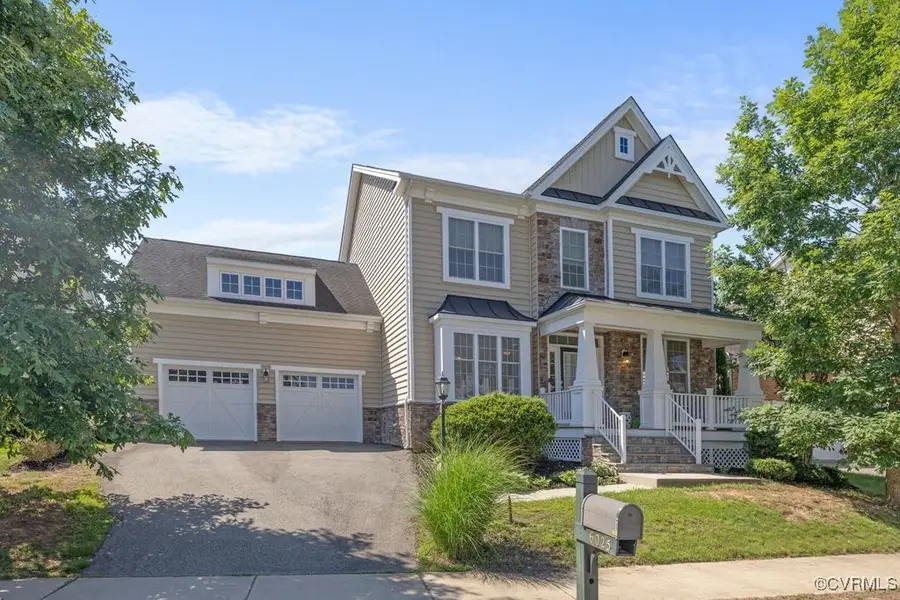
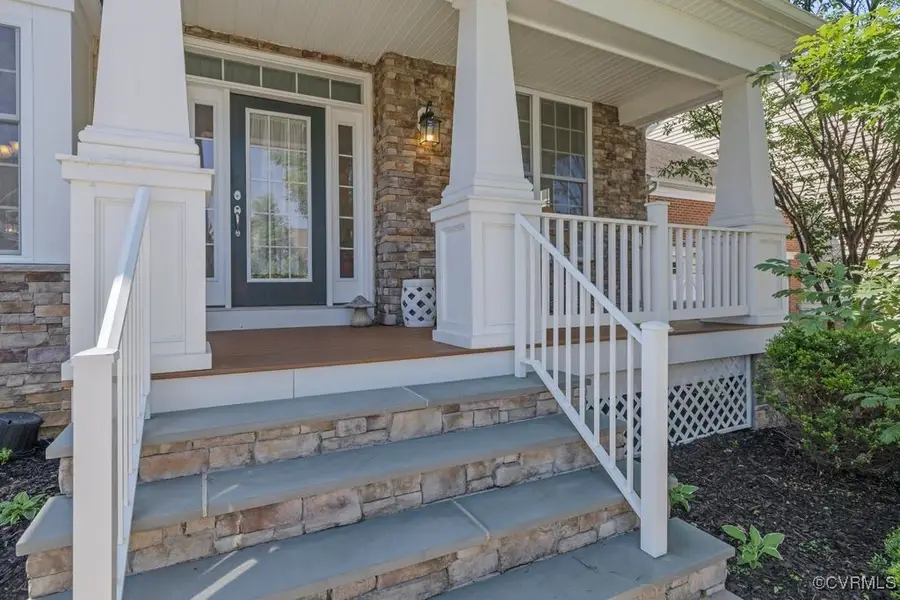
Listed by:gayle peace
Office:liz moore & associates
MLS#:2514231
Source:RV
Price summary
- Price:$599,999
- Price per sq. ft.:$150.07
- Monthly HOA dues:$90
About this home
Toll Brothers Built Home in the Wynwood Section of Foxcreek! Craftsman inspired elevation, this home has hardwood floors throughout the first floor -very spacious Dining Room, Living Room & Great Room. The Kitchen features granite counter-tops, updated appliances & large prep-island with counter height seating. The eat-in area provides a casual sunlight space for large gatherings. Upstairs the Primary has carpet, spa-like bath, WIC and an area for a 2nd office-dressing room-or Pelton room....lots of possibilities. There are 3 additional bedrooms, 2 full baths & Laundry Room that complete the 2nd floor. The BASEMENT offers such a great space for extending your living space, Future In-Law Suite, Home School Classroom or Media Room....bring your imagination to make this your very own, the bathroom has been plumbed for you and there is an enormous amount of storage in the un-finished area. You will love the fenced in backyard & the
custom paver patio with a propane burning firepit....perfect for hosting friends & family. Foxcreek has so many fun amenities for the community: Splash Park, Clubhouse, Tennis Courts, Miles of Walking Trails, Indoor & Outdoor Pool & a Exercise Room!
Contact an agent
Home facts
- Year built:2014
- Listing Id #:2514231
- Added:83 day(s) ago
- Updated:August 14, 2025 at 02:31 PM
Rooms and interior
- Bedrooms:4
- Total bathrooms:4
- Full bathrooms:3
- Half bathrooms:1
- Living area:3,998 sq. ft.
Heating and cooling
- Cooling:Electric, Zoned
- Heating:Electric, Natural Gas, Zoned
Structure and exterior
- Roof:Shingle
- Year built:2014
- Building area:3,998 sq. ft.
- Lot area:0.2 Acres
Schools
- High school:Cosby
- Middle school:Tomahawk Creek
- Elementary school:Moseley
Utilities
- Water:Public
- Sewer:Public Sewer
Finances and disclosures
- Price:$599,999
- Price per sq. ft.:$150.07
- Tax amount:$5,429 (2024)
New listings near 6025 Trail Ride Drive
- New
 $859,999Active5 beds 3 baths3,240 sq. ft.
$859,999Active5 beds 3 baths3,240 sq. ft.9618 Summercreek Trail, Chesterfield, VA 23832
MLS# 2522875Listed by: ICON REALTY GROUP - New
 $299,000Active3 beds 1 baths1,040 sq. ft.
$299,000Active3 beds 1 baths1,040 sq. ft.5430 Solaris Drive, Chesterfield, VA 23832
MLS# 2520465Listed by: LIZ MOORE & ASSOCIATES - New
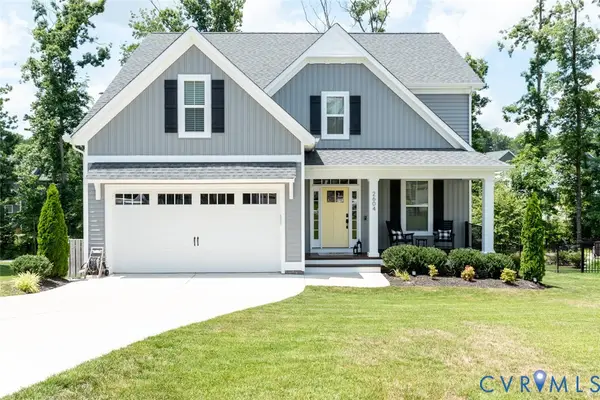 $579,777Active4 beds 3 baths2,354 sq. ft.
$579,777Active4 beds 3 baths2,354 sq. ft.2604 Lilybank Place, Chesterfield, VA 23112
MLS# 2520955Listed by: KELLER WILLIAMS REALTY - New
 $425,000Active4 beds 3 baths2,222 sq. ft.
$425,000Active4 beds 3 baths2,222 sq. ft.14206 Triple Crown Drive, Chesterfield, VA 23112
MLS# 2519144Listed by: RE/MAX COMMONWEALTH - New
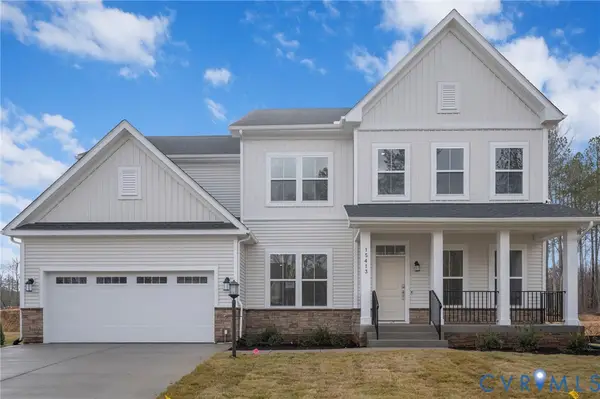 $652,840Active5 beds 5 baths3,859 sq. ft.
$652,840Active5 beds 5 baths3,859 sq. ft.8712 Centerline Drive, Chesterfield, VA 23832
MLS# 2522653Listed by: KEETON & CO REAL ESTATE - New
 $699,000Active5 beds 4 baths4,200 sq. ft.
$699,000Active5 beds 4 baths4,200 sq. ft.13902 Summersedge Terrace, Chesterfield, VA 23832
MLS# 2522675Listed by: REAL BROKER LLC 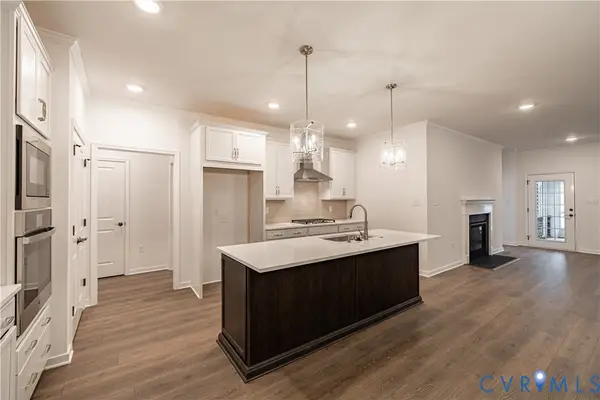 $527,645Pending3 beds 3 baths2,600 sq. ft.
$527,645Pending3 beds 3 baths2,600 sq. ft.16413 Creekstone Point Avenue, Chesterfield, VA 23120
MLS# 2522624Listed by: BOONE HOMES INC- New
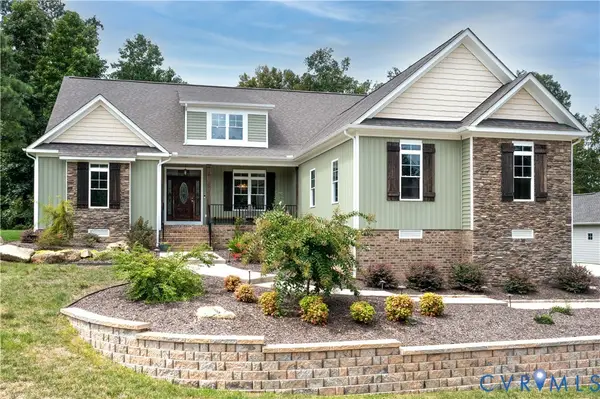 Listed by BHGRE$964,000Active3 beds 3 baths3,524 sq. ft.
Listed by BHGRE$964,000Active3 beds 3 baths3,524 sq. ft.8143 Lake Margaret Terrace, Chesterfield, VA 23838
MLS# 2522133Listed by: NAPIER REALTORS ERA  $675,000Pending4 beds 3 baths3,034 sq. ft.
$675,000Pending4 beds 3 baths3,034 sq. ft.9106 Haynes Bridge Road, Chesterfield, VA 23832
MLS# 2522607Listed by: VALENTINE PROPERTIES- New
 $325,000Active3 beds 2 baths1,350 sq. ft.
$325,000Active3 beds 2 baths1,350 sq. ft.7749 Drexelbrook Road, Chesterfield, VA 23832
MLS# 2522272Listed by: VIRGINIA CAPITAL REALTY
