8300 Mckibben Drive, Chesterfield, VA 23838
Local realty services provided by:Better Homes and Gardens Real Estate Base Camp
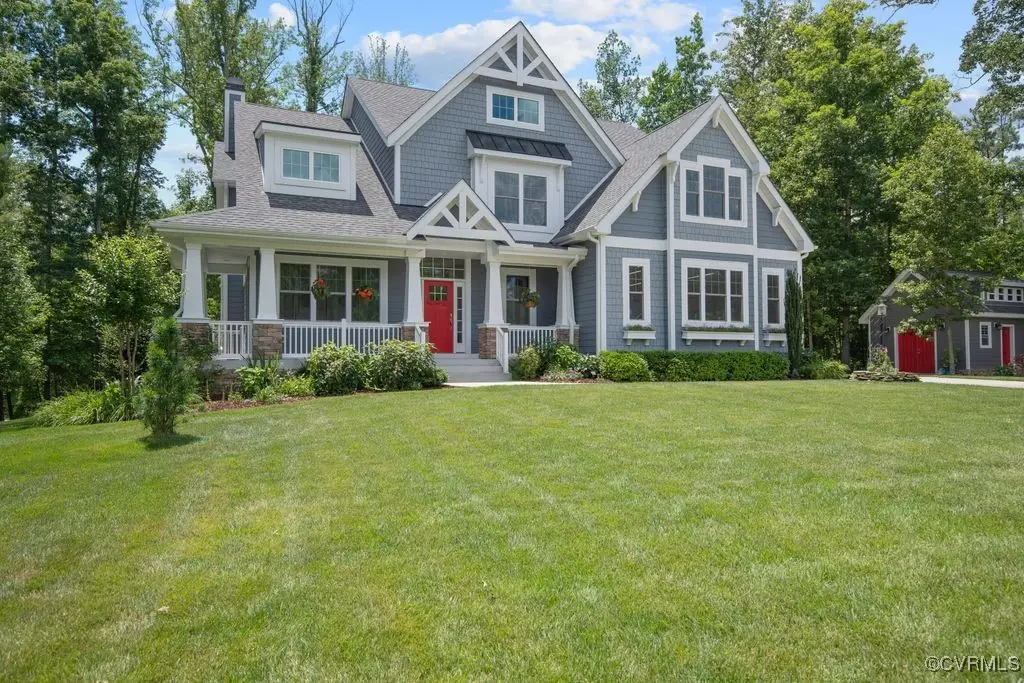
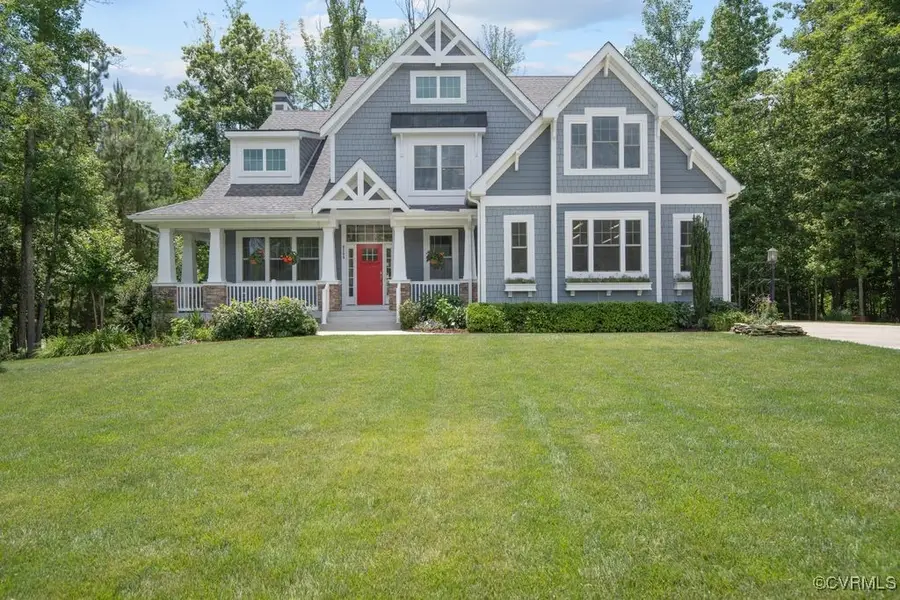
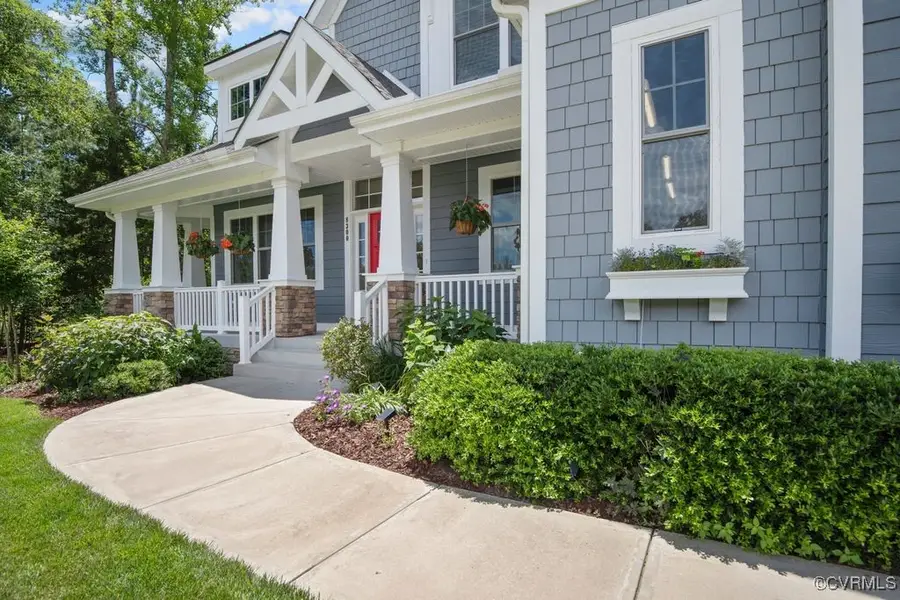
Listed by:kimberly geddis
Office:liz moore & associates
MLS#:2515374
Source:RV
Price summary
- Price:$974,950
- Price per sq. ft.:$182.17
- Monthly HOA dues:$39.58
About this home
Nestled on nearly two acres in the picturesque neighborhood of Lake Margaret, this property is meticulously maintained inside and out, showcasing attractive curb appeal with a vibrant lawn & beautifully landscaped gardens! Step inside to a world of elegance with this stunning luxury property featuring 5-bedrooms and 4.1-bathrooms. As you enter through the front door, the foyer beautifully sets the tone for the impressive details that flow throughout the home. The great room boasts remarkable cathedral coffered ceilings & numerous windows, allowing an abundance of natural light to pour in. With electric remote custom shades, built-ins & a cozy gas fireplace, this space seamlessly connects to a dream chef's kitchen. The kitchen features a massive island w/seating, SS appliances, walk-in pantry, double wall oven & ample cabinet & counter space. Enjoy mealtimes in the impressive dining area and relax in the inviting morning room with its delightful outdoor view. The laundry room is equipped with cabinets & folding station, while an office/study with French doors and transom window offers a perfect workspace. The substantial second floor offers 3 additional bedrooms, 2-bathrooms and a loft area overlooking both the great room & foyer, enhancing the openness of the design. This home includes 2 primary bedrooms; 1 on the first floor with 2 walk-in closets for added convenience. The sizable walk-out basement features an additional bedroom, bathroom, 2 expansive walk-in storage areas & a private entrance. This versatile area can easily adapt to various needs, whether you envision a workout space, game room, playroom, TV room, etc., the possibilities are endless! The outstanding outdoor patio entertainment area makes this home the ideal venue for special gatherings. Enjoy the tranquility of this exceptional residence, where relaxation & entertainment come together like never before! The property also features a 2.5-car garage & detached shed, perfect for all your outdoor gardening & storage needs. This is truly a must-see!
Contact an agent
Home facts
- Year built:2019
- Listing Id #:2515374
- Added:34 day(s) ago
- Updated:August 14, 2025 at 07:33 AM
Rooms and interior
- Bedrooms:5
- Total bathrooms:5
- Full bathrooms:4
- Half bathrooms:1
- Living area:5,352 sq. ft.
Heating and cooling
- Cooling:Central Air, Zoned
- Heating:Forced Air, Natural Gas, Zoned
Structure and exterior
- Roof:Composition, Shingle
- Year built:2019
- Building area:5,352 sq. ft.
- Lot area:1.88 Acres
Schools
- High school:Matoaca
- Middle school:Matoaca
- Elementary school:Ettrick
Utilities
- Water:Public
- Sewer:Engineered Septic
Finances and disclosures
- Price:$974,950
- Price per sq. ft.:$182.17
- Tax amount:$8,210 (2024)
New listings near 8300 Mckibben Drive
- New
 $299,000Active3 beds 1 baths1,040 sq. ft.
$299,000Active3 beds 1 baths1,040 sq. ft.5430 Solaris Drive, Chesterfield, VA 23832
MLS# 2520465Listed by: LIZ MOORE & ASSOCIATES - New
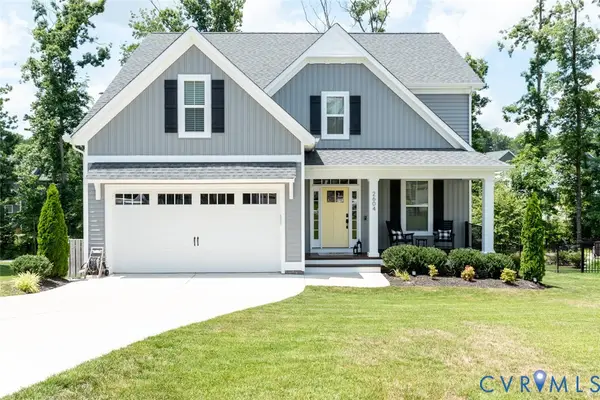 $579,777Active4 beds 3 baths2,354 sq. ft.
$579,777Active4 beds 3 baths2,354 sq. ft.2604 Lilybank Place, Chesterfield, VA 23112
MLS# 2520955Listed by: KELLER WILLIAMS REALTY - New
 $425,000Active4 beds 3 baths2,222 sq. ft.
$425,000Active4 beds 3 baths2,222 sq. ft.14206 Triple Crown Drive, Chesterfield, VA 23112
MLS# 2519144Listed by: RE/MAX COMMONWEALTH - New
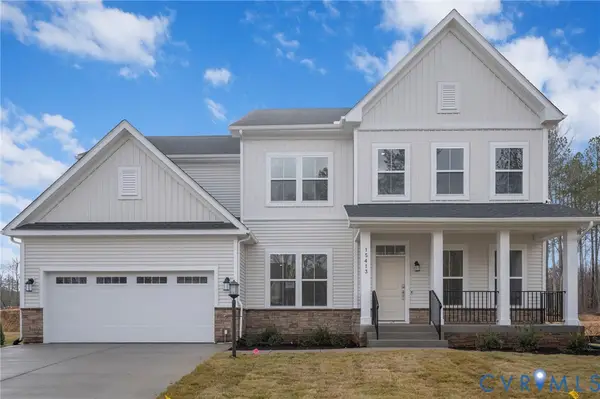 $652,840Active5 beds 5 baths3,859 sq. ft.
$652,840Active5 beds 5 baths3,859 sq. ft.8712 Centerline Drive, Chesterfield, VA 23832
MLS# 2522653Listed by: KEETON & CO REAL ESTATE - New
 $699,000Active5 beds 4 baths4,200 sq. ft.
$699,000Active5 beds 4 baths4,200 sq. ft.13902 Summersedge Terrace, Chesterfield, VA 23832
MLS# 2522675Listed by: REAL BROKER LLC 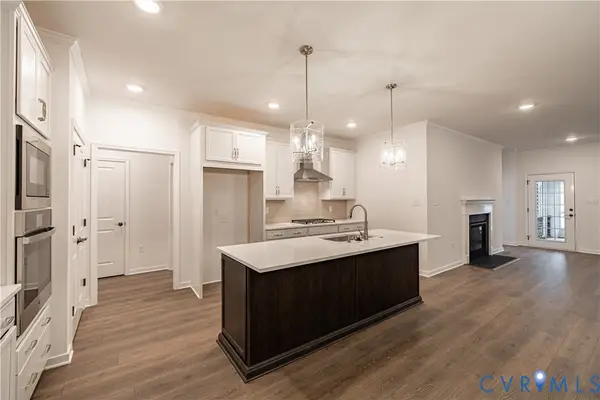 $527,645Pending3 beds 3 baths2,600 sq. ft.
$527,645Pending3 beds 3 baths2,600 sq. ft.16413 Creekstone Point Avenue, Chesterfield, VA 23120
MLS# 2522624Listed by: BOONE HOMES INC- New
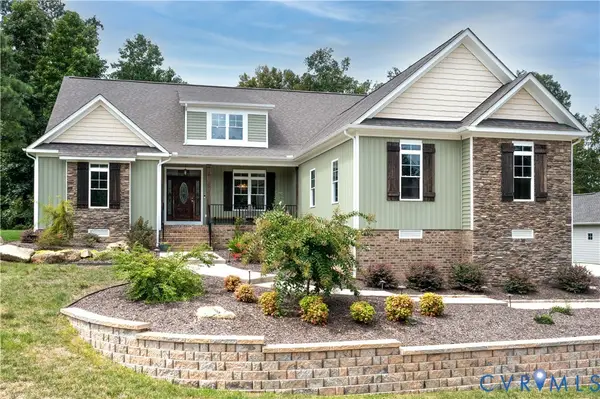 Listed by BHGRE$964,000Active3 beds 3 baths3,524 sq. ft.
Listed by BHGRE$964,000Active3 beds 3 baths3,524 sq. ft.8143 Lake Margaret Terrace, Chesterfield, VA 23838
MLS# 2522133Listed by: NAPIER REALTORS ERA  $675,000Pending4 beds 3 baths3,034 sq. ft.
$675,000Pending4 beds 3 baths3,034 sq. ft.9106 Haynes Bridge Road, Chesterfield, VA 23832
MLS# 2522607Listed by: VALENTINE PROPERTIES- New
 $325,000Active3 beds 2 baths1,350 sq. ft.
$325,000Active3 beds 2 baths1,350 sq. ft.7749 Drexelbrook Road, Chesterfield, VA 23832
MLS# 2522272Listed by: VIRGINIA CAPITAL REALTY - New
 $330,000Active3 beds 3 baths1,440 sq. ft.
$330,000Active3 beds 3 baths1,440 sq. ft.1901 Porters Mill Lane, Chesterfield, VA 23114
MLS# 2522579Listed by: OPTION 1 REALTY
