8612 Beaver Bridge Road, Chesterfield, VA 23120
Local realty services provided by:Better Homes and Gardens Real Estate Base Camp
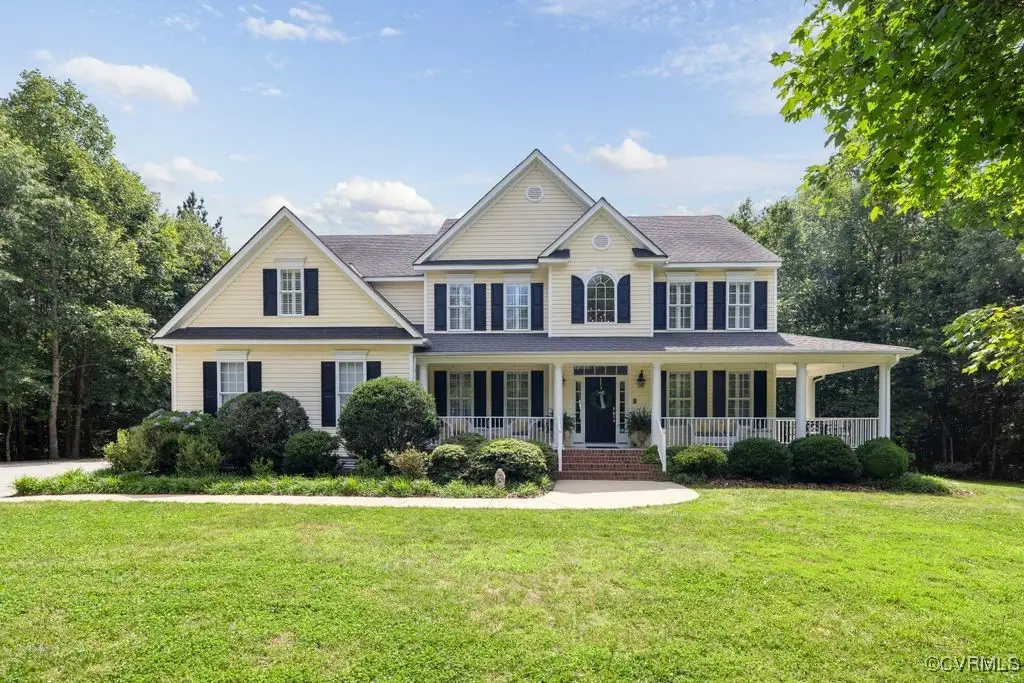
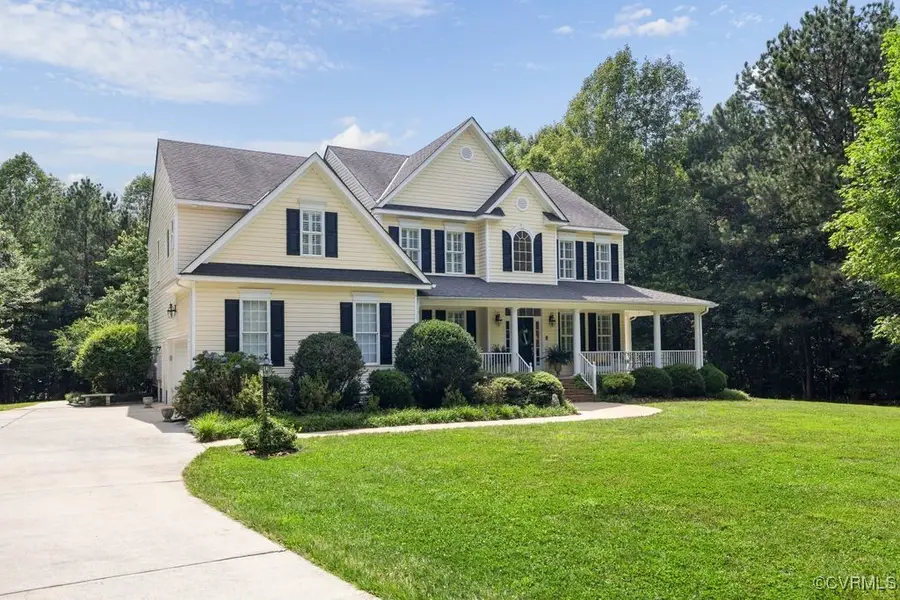
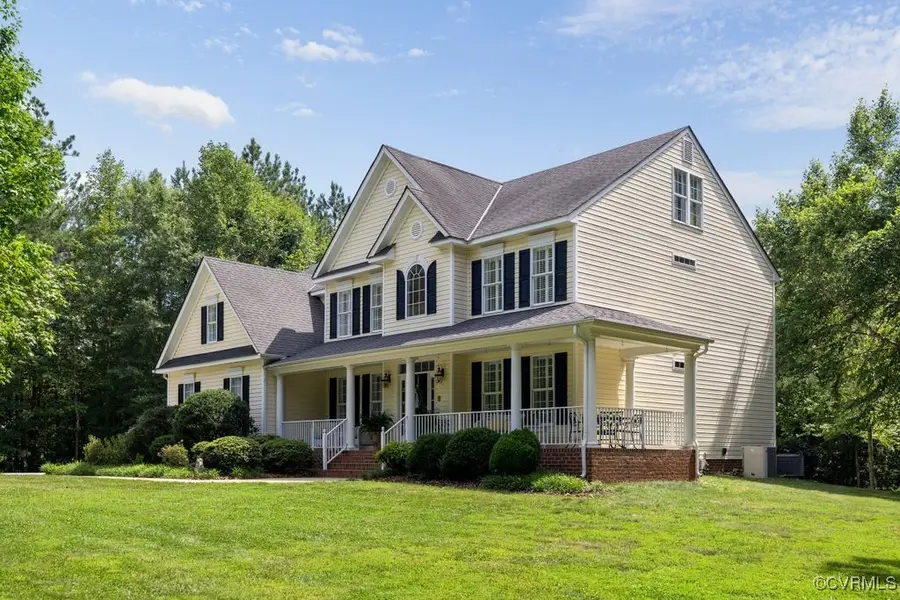
Listed by:annemarie hensley
Office:compass
MLS#:2517292
Source:RV
Price summary
- Price:$849,000
- Price per sq. ft.:$220.23
About this home
Welcome to 8612 Beaver Bridge Road—a beautiful blend of rural charm and everyday comfort. This inviting home sits on a generous 10.06-acre, tree-lined lot offering both privacy and space, making it an ideal retreat for those who want the feel of country living without sacrificing convenience. Upon entering, you're welcomed by a grand foyer open to the second level, setting the tone for the elegant ambiance found throughout. Plentiful natural light reflects off the hardwood floors and neutral palette throughout the first level. The foyer opens to a formal dining room and living room, both with transoms over the entryways. From the dining room, slip through the butler's pantry and into the spacious kitchen—a true showpiece—featuring a large island, granite countertops, SS appliances, a tile backsplash, breakfast area, and plenty of cabinets. Open to the kitchen is the family room, where expansive, two-story windows fill the space with natural light, highlighting exquisite finishes and craftsmanship. Off the family room is a flex room and full bath—ideal for a guest room or home office. The second level offers a primary suite that’s a true sanctuary, with a sitting area and bay window, luxurious en-suite bath and a huge custom closet. This level also includes a laundry room with cabinetry, three generously sized bedrooms, and two more full baths. The mostly finished third level provides another flex/rec room and full bath for extra living space. Outside, the property continues to impress with beautifully landscaped grounds. Whether enjoying a quiet evening on the patio or hosting a gathering in the spacious backyard, this home caters to both tranquility and celebration. Located just off Rt 360—just down the road from Grange Hall Elementary School, the Richmond Zoo, and a short drive to grocers, restaurants, and shopping—this home offers all the serenity of a country estate with the conveniences of being in town. If you’ve been searching for space, comfort, and a true connection to nature—this home is calling you.
Contact an agent
Home facts
- Year built:2005
- Listing Id #:2517292
- Added:50 day(s) ago
- Updated:August 14, 2025 at 07:33 AM
Rooms and interior
- Bedrooms:4
- Total bathrooms:5
- Full bathrooms:5
- Living area:3,855 sq. ft.
Heating and cooling
- Cooling:Central Air, Zoned
- Heating:Electric, Heat Pump, Zoned
Structure and exterior
- Roof:Composition, Shingle
- Year built:2005
- Building area:3,855 sq. ft.
- Lot area:10.06 Acres
Schools
- High school:Cosby
- Middle school:Deep Creek
- Elementary school:Grange Hall
Utilities
- Water:Well
- Sewer:Septic Tank
Finances and disclosures
- Price:$849,000
- Price per sq. ft.:$220.23
- Tax amount:$6,202 (2024)
New listings near 8612 Beaver Bridge Road
- New
 $859,999Active5 beds 3 baths3,240 sq. ft.
$859,999Active5 beds 3 baths3,240 sq. ft.9618 Summercreek Trail, Chesterfield, VA 23832
MLS# 2522875Listed by: ICON REALTY GROUP - New
 $299,000Active3 beds 1 baths1,040 sq. ft.
$299,000Active3 beds 1 baths1,040 sq. ft.5430 Solaris Drive, Chesterfield, VA 23832
MLS# 2520465Listed by: LIZ MOORE & ASSOCIATES - New
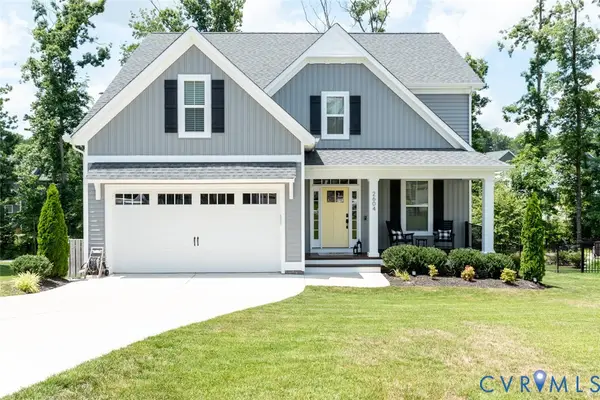 $579,777Active4 beds 3 baths2,354 sq. ft.
$579,777Active4 beds 3 baths2,354 sq. ft.2604 Lilybank Place, Chesterfield, VA 23112
MLS# 2520955Listed by: KELLER WILLIAMS REALTY - New
 $425,000Active4 beds 3 baths2,222 sq. ft.
$425,000Active4 beds 3 baths2,222 sq. ft.14206 Triple Crown Drive, Chesterfield, VA 23112
MLS# 2519144Listed by: RE/MAX COMMONWEALTH - New
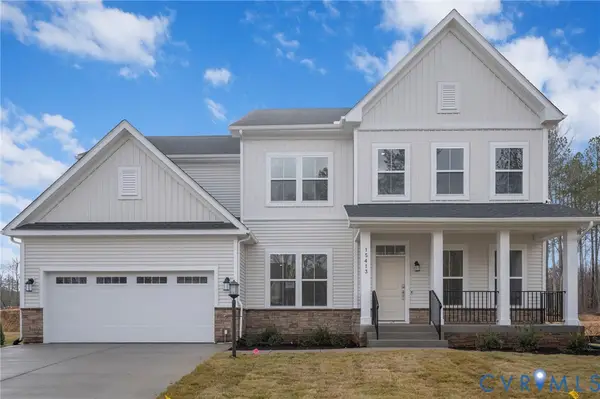 $652,840Active5 beds 5 baths3,859 sq. ft.
$652,840Active5 beds 5 baths3,859 sq. ft.8712 Centerline Drive, Chesterfield, VA 23832
MLS# 2522653Listed by: KEETON & CO REAL ESTATE - New
 $699,000Active5 beds 4 baths4,200 sq. ft.
$699,000Active5 beds 4 baths4,200 sq. ft.13902 Summersedge Terrace, Chesterfield, VA 23832
MLS# 2522675Listed by: REAL BROKER LLC 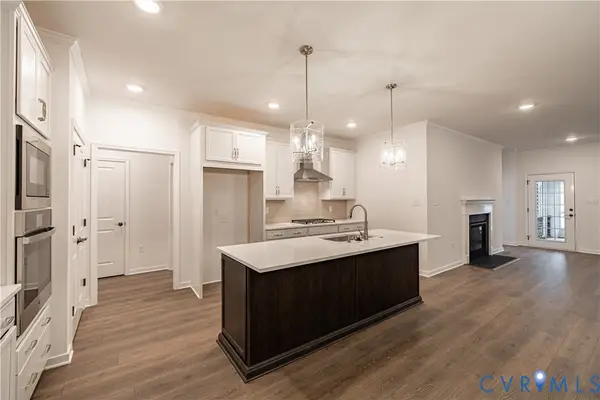 $527,645Pending3 beds 3 baths2,600 sq. ft.
$527,645Pending3 beds 3 baths2,600 sq. ft.16413 Creekstone Point Avenue, Chesterfield, VA 23120
MLS# 2522624Listed by: BOONE HOMES INC- New
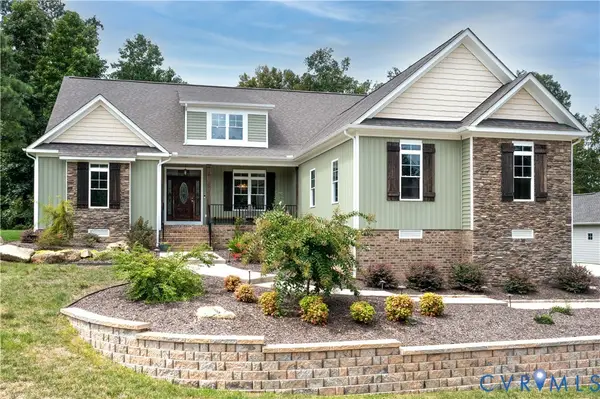 Listed by BHGRE$964,000Active3 beds 3 baths3,524 sq. ft.
Listed by BHGRE$964,000Active3 beds 3 baths3,524 sq. ft.8143 Lake Margaret Terrace, Chesterfield, VA 23838
MLS# 2522133Listed by: NAPIER REALTORS ERA  $675,000Pending4 beds 3 baths3,034 sq. ft.
$675,000Pending4 beds 3 baths3,034 sq. ft.9106 Haynes Bridge Road, Chesterfield, VA 23832
MLS# 2522607Listed by: VALENTINE PROPERTIES- New
 $325,000Active3 beds 2 baths1,350 sq. ft.
$325,000Active3 beds 2 baths1,350 sq. ft.7749 Drexelbrook Road, Chesterfield, VA 23832
MLS# 2522272Listed by: VIRGINIA CAPITAL REALTY
