Lot 10 Qualla Trace Drive, Chesterfield, VA 23832
Local realty services provided by:Better Homes and Gardens Real Estate Native American Group
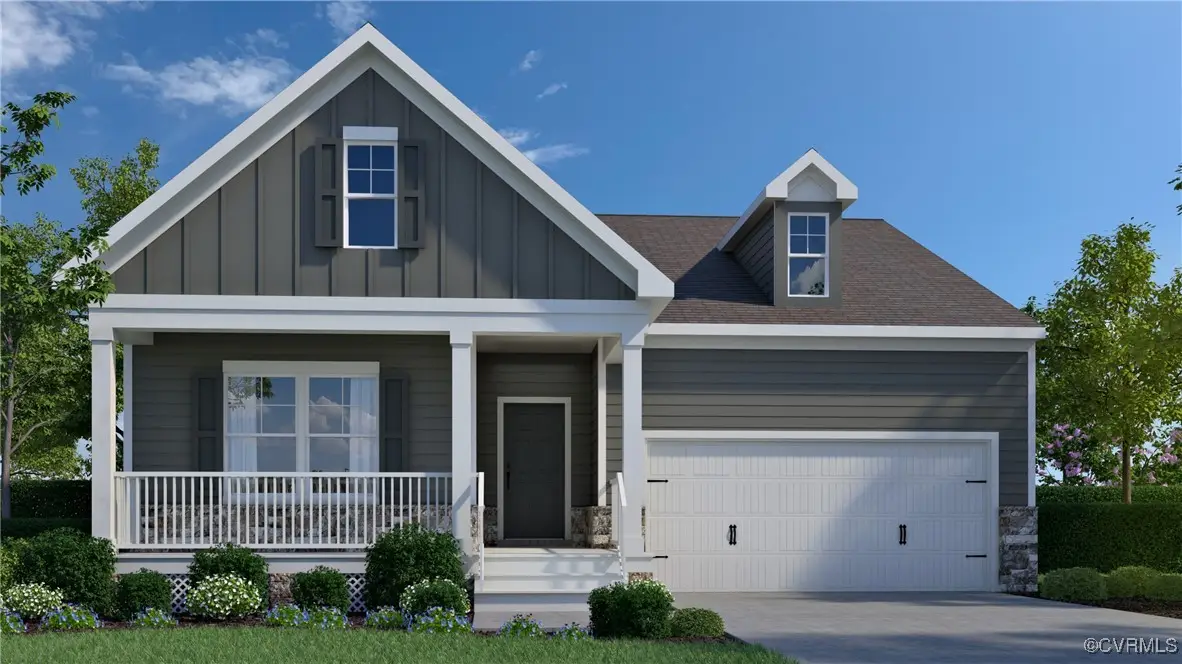
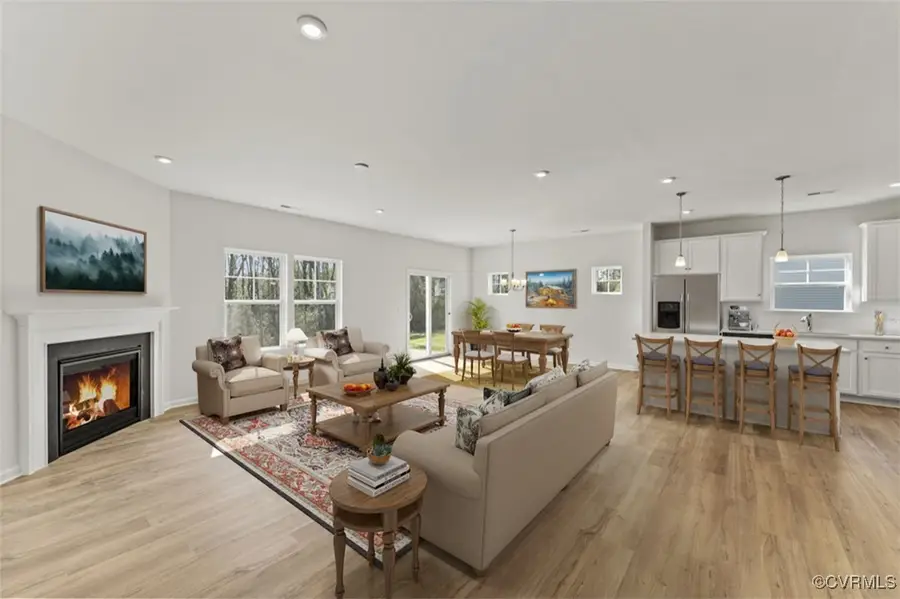
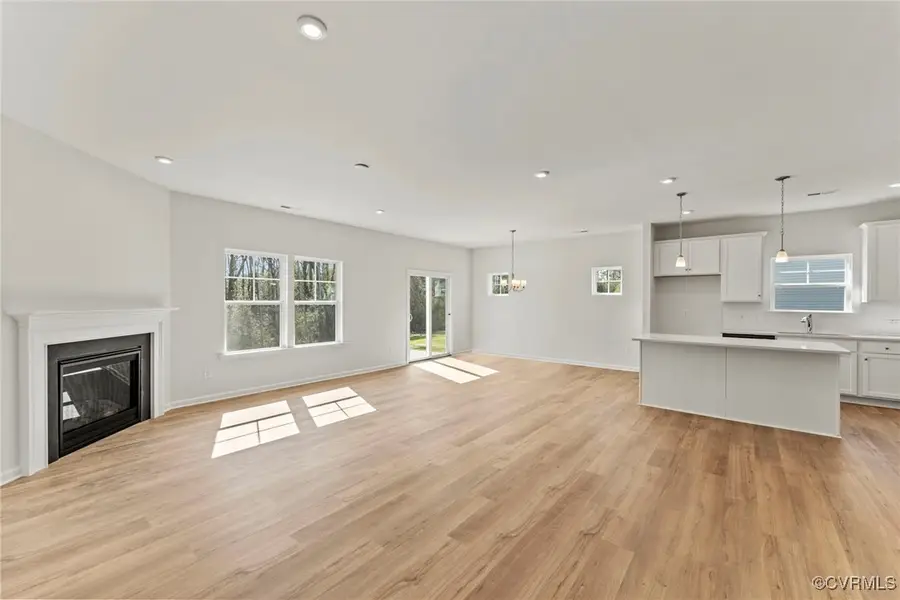
Lot 10 Qualla Trace Drive,Chesterfield, VA 23832
$448,950
- 3 Beds
- 2 Baths
- 1,564 sq. ft.
- Single family
- Active
Listed by:melony fuller
Office:hhhunt realty inc
MLS#:2515543
Source:RV
Price summary
- Price:$448,950
- Price per sq. ft.:$287.05
- Monthly HOA dues:$65
About this home
BUILD WITH US! Introducing the Newton, an open floor plan offering the best in one-level living. You'll enter through a beautiful foyer and welcomed into the main living area where you chef's kitchen flows seamlessly into the dining area and family room! Your Primary Suite, provides a serene retreat after a long day with large walk-in closet and private bath with double vanity! If you feel like you might like a little more space to unwind, you can add a sitting room onto your Primary Suite. Two additional bedrooms, shared full bathroom and a laundry room completes the tour. The Newton offers these additional options: kitchen island, fireplace in the family room, sun-filled morning room and 3-CAR GARAGE! COMMUNITY GRAND OPENING! Nestled on spacious, wooded homesites, Qualla Trace offers a tranquil setting with easy access to Hull Street Road and Iron Bridge Road for dining, shopping, and entertainment. Enjoy stress-free commutes with convenient routes to Route 1, the U.S. Defense Supply Center and 288, making it simple to navigate the Richmond metro area. (HOME IS NOT YET BUILT - Photos & visual tour are from builder's library & shown as an example only. Features & options will vary).
Contact an agent
Home facts
- Year built:2025
- Listing Id #:2515543
- Added:72 day(s) ago
- Updated:August 14, 2025 at 02:31 PM
Rooms and interior
- Bedrooms:3
- Total bathrooms:2
- Full bathrooms:2
- Living area:1,564 sq. ft.
Heating and cooling
- Cooling:Central Air
- Heating:Electric, Forced Air, Heat Pump
Structure and exterior
- Roof:Shingle
- Year built:2025
- Building area:1,564 sq. ft.
Schools
- High school:Manchester
- Middle school:Bailey Bridge
- Elementary school:Crenshaw
Utilities
- Water:Public
- Sewer:Public Sewer
Finances and disclosures
- Price:$448,950
- Price per sq. ft.:$287.05
- Tax amount:$3,969 (2025)
New listings near Lot 10 Qualla Trace Drive
- New
 $859,999Active5 beds 3 baths3,240 sq. ft.
$859,999Active5 beds 3 baths3,240 sq. ft.9618 Summercreek Trail, Chesterfield, VA 23832
MLS# 2522875Listed by: ICON REALTY GROUP - New
 $299,000Active3 beds 1 baths1,040 sq. ft.
$299,000Active3 beds 1 baths1,040 sq. ft.5430 Solaris Drive, Chesterfield, VA 23832
MLS# 2520465Listed by: LIZ MOORE & ASSOCIATES - New
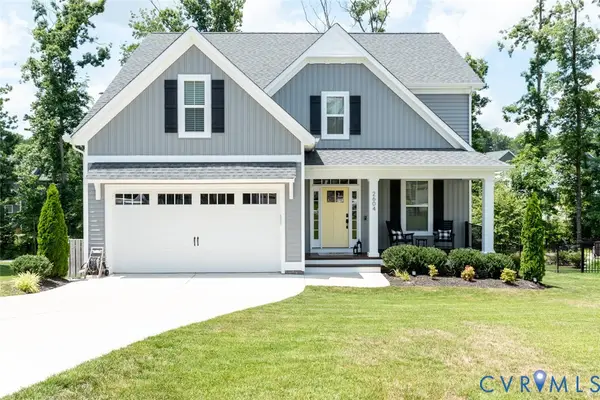 $579,777Active4 beds 3 baths2,354 sq. ft.
$579,777Active4 beds 3 baths2,354 sq. ft.2604 Lilybank Place, Chesterfield, VA 23112
MLS# 2520955Listed by: KELLER WILLIAMS REALTY - New
 $425,000Active4 beds 3 baths2,222 sq. ft.
$425,000Active4 beds 3 baths2,222 sq. ft.14206 Triple Crown Drive, Chesterfield, VA 23112
MLS# 2519144Listed by: RE/MAX COMMONWEALTH - New
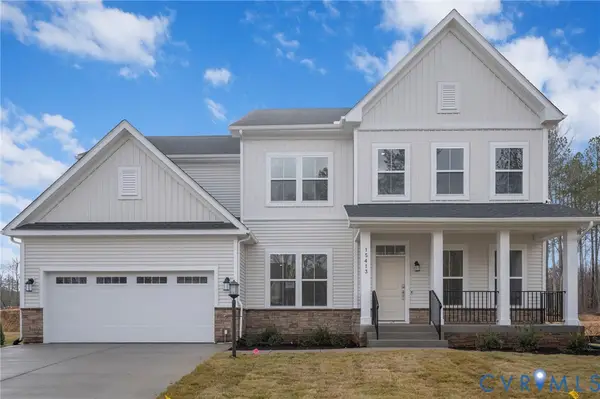 $652,840Active5 beds 5 baths3,859 sq. ft.
$652,840Active5 beds 5 baths3,859 sq. ft.8712 Centerline Drive, Chesterfield, VA 23832
MLS# 2522653Listed by: KEETON & CO REAL ESTATE - New
 $699,000Active5 beds 4 baths4,200 sq. ft.
$699,000Active5 beds 4 baths4,200 sq. ft.13902 Summersedge Terrace, Chesterfield, VA 23832
MLS# 2522675Listed by: REAL BROKER LLC 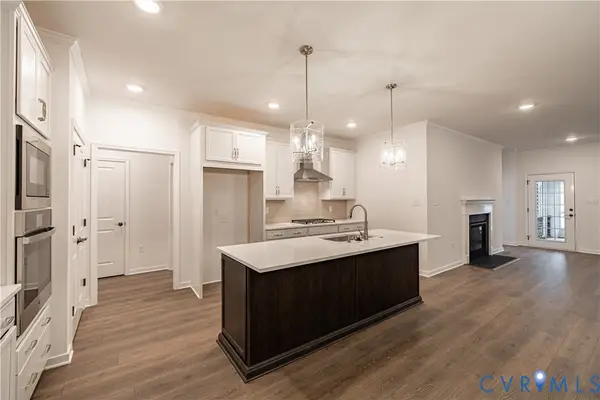 $527,645Pending3 beds 3 baths2,600 sq. ft.
$527,645Pending3 beds 3 baths2,600 sq. ft.16413 Creekstone Point Avenue, Chesterfield, VA 23120
MLS# 2522624Listed by: BOONE HOMES INC- New
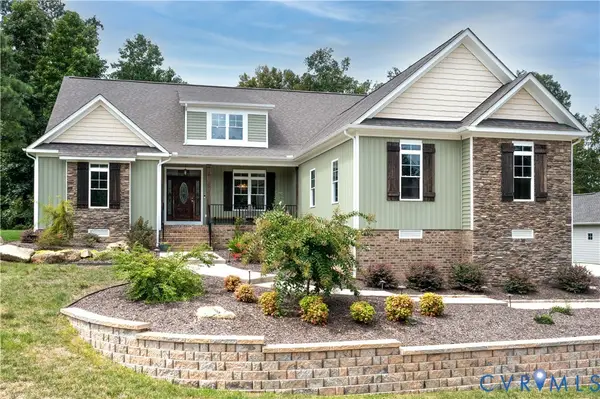 Listed by BHGRE$964,000Active3 beds 3 baths3,524 sq. ft.
Listed by BHGRE$964,000Active3 beds 3 baths3,524 sq. ft.8143 Lake Margaret Terrace, Chesterfield, VA 23838
MLS# 2522133Listed by: NAPIER REALTORS ERA  $675,000Pending4 beds 3 baths3,034 sq. ft.
$675,000Pending4 beds 3 baths3,034 sq. ft.9106 Haynes Bridge Road, Chesterfield, VA 23832
MLS# 2522607Listed by: VALENTINE PROPERTIES- New
 $325,000Active3 beds 2 baths1,350 sq. ft.
$325,000Active3 beds 2 baths1,350 sq. ft.7749 Drexelbrook Road, Chesterfield, VA 23832
MLS# 2522272Listed by: VIRGINIA CAPITAL REALTY
