151 Sassafras Ln, Clear Brook, VA 22624
Local realty services provided by:Better Homes and Gardens Real Estate Reserve
Listed by:stuart a wolk
Office:era oakcrest realty, inc.
MLS#:VAFV2036312
Source:BRIGHTMLS
Price summary
- Price:$619,900
- Price per sq. ft.:$265.25
About this home
MAJOR PRICE REDUCTION!!! Come home to your private unrestricted 5 acre oasis!! Enjoy the 4 wheeler out on established trails, take target practice or just stroll thru the woods, your options are endless. Serene yet convenient location, less than 1.5 miles to I-81 and 10 minutes to shopping and restaurants. 4 bedroom, 2.5 bath rancher with spectacular, open and bright 33' X 33' addition which includes modern gourmet kitchen, stone fireplace with mantel (set up for gas or wood pellets), half bath and great room. Renovated primary suite, 2 detached garages (one 24' X 24', other 24' X 40' with office) with oversized doors and separate electric services and a large covered front porch are among the many desirable features you will find . Priced in accordance with recent appraisal, the owners' pride in this home is evident. Schedule your showing today!!
Contact an agent
Home facts
- Year built:1995
- Listing ID #:VAFV2036312
- Added:51 day(s) ago
- Updated:November 04, 2025 at 02:32 PM
Rooms and interior
- Bedrooms:4
- Total bathrooms:3
- Full bathrooms:2
- Half bathrooms:1
- Living area:2,337 sq. ft.
Heating and cooling
- Cooling:Ceiling Fan(s), Central A/C
- Heating:Electric, Heat Pump(s)
Structure and exterior
- Roof:Shingle
- Year built:1995
- Building area:2,337 sq. ft.
- Lot area:5.01 Acres
Schools
- High school:JAMES WOOD
- Middle school:FREDERICK COUNTY
- Elementary school:STONEWALL
Utilities
- Water:Well
- Sewer:Private Septic Tank
Finances and disclosures
- Price:$619,900
- Price per sq. ft.:$265.25
- Tax amount:$2,167 (2025)
New listings near 151 Sassafras Ln
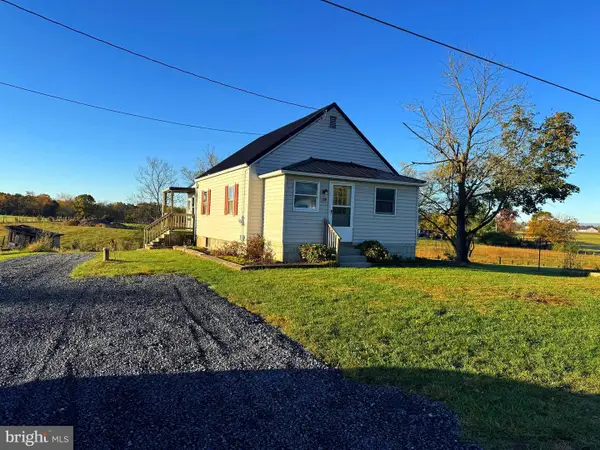 $279,900Active1 beds 1 baths550 sq. ft.
$279,900Active1 beds 1 baths550 sq. ft.136 Shady Creek Rd, CLEAR BROOK, VA 22624
MLS# VAFV2037440Listed by: LONG & FOSTER REAL ESTATE, INC.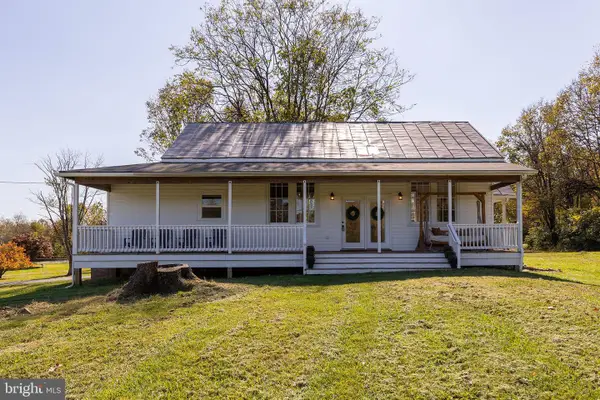 $325,000Pending2 beds 2 baths1,325 sq. ft.
$325,000Pending2 beds 2 baths1,325 sq. ft.571 Rest Church Rd, CLEAR BROOK, VA 22624
MLS# VAFV2037572Listed by: RE/MAX ROOTS $575,000Pending3 beds 2 baths3,516 sq. ft.
$575,000Pending3 beds 2 baths3,516 sq. ft.1039 Hiatt Rd, WINCHESTER, VA 22603
MLS# VAFV2037548Listed by: KELLER WILLIAMS REALTY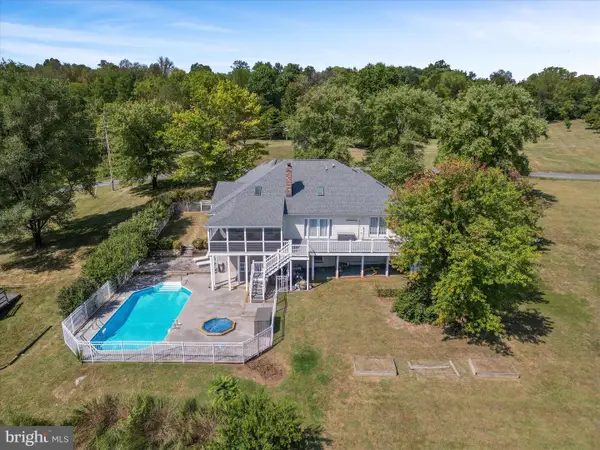 $725,000Active4 beds 3 baths4,296 sq. ft.
$725,000Active4 beds 3 baths4,296 sq. ft.252 Punkin Ridge Dr, CLEAR BROOK, VA 22624
MLS# VAFV2036864Listed by: RE/MAX ROOTS- Open Sat, 12 to 4pm
 $350,000Active3 beds 2 baths1,488 sq. ft.
$350,000Active3 beds 2 baths1,488 sq. ft.371 Ruebuck Rd, CLEAR BROOK, VA 22624
MLS# VAFV2036984Listed by: REALTY FC 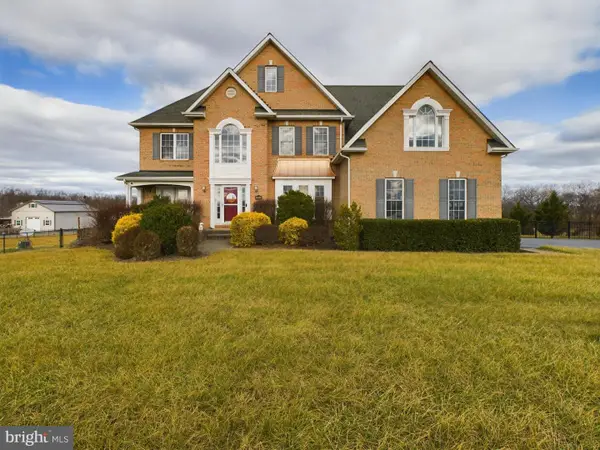 $770,000Active4 beds 4 baths3,454 sq. ft.
$770,000Active4 beds 4 baths3,454 sq. ft.1781 Brucetown Rd, CLEAR BROOK, VA 22624
MLS# VAFV2036888Listed by: PEARSON SMITH REALTY LLC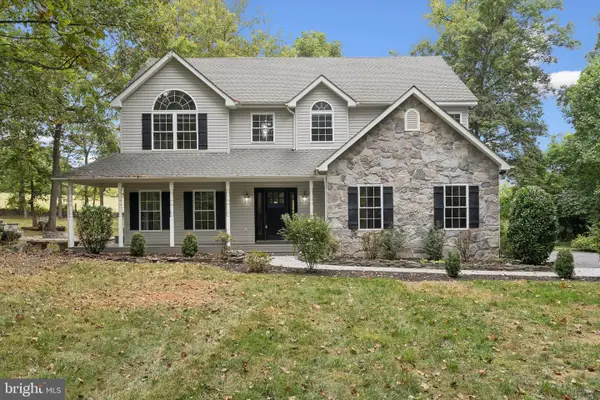 $624,900Pending5 beds 3 baths2,682 sq. ft.
$624,900Pending5 beds 3 baths2,682 sq. ft.360 Clearview Dr, CLEAR BROOK, VA 22624
MLS# VAFV2035294Listed by: EXP REALTY, LLC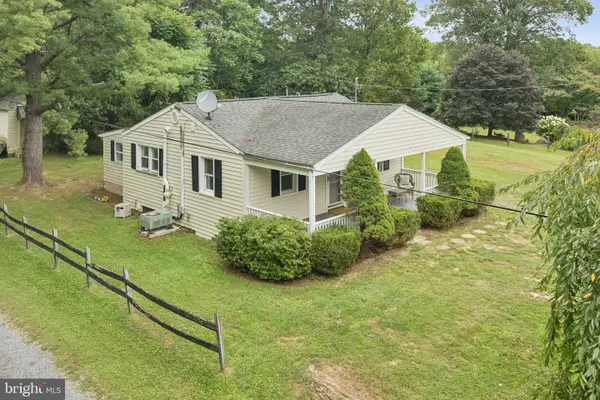 $299,000Active2 beds 1 baths888 sq. ft.
$299,000Active2 beds 1 baths888 sq. ft.148 Cedar Hill Ln, CLEAR BROOK, VA 22624
MLS# VAFV2036418Listed by: PRESIDENTIAL REALTY GROUP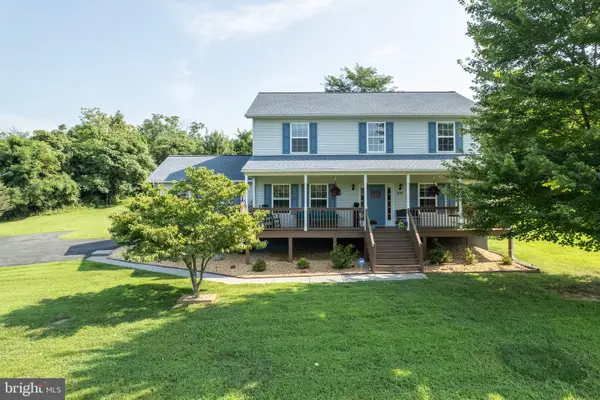 $595,000Active4 beds 3 baths2,378 sq. ft.
$595,000Active4 beds 3 baths2,378 sq. ft.235 Sylvan Springs Dr, CLEAR BROOK, VA 22624
MLS# VAFV2035924Listed by: JIM BARB REALTY INC.
