214 Walnut Dr, Clear Brook, VA 22624
Local realty services provided by:Better Homes and Gardens Real Estate Valley Partners
Listed by: traci j. shoberg
Office: re/max roots
MLS#:VAFV2033104
Source:BRIGHTMLS
Price summary
- Price:$649,900
- Price per sq. ft.:$244.69
- Monthly HOA dues:$20
About this home
This 4-bedroom, 4-bath home offers plenty of space and versatility, set on a private 5+ acre wooded lot. The upgraded kitchen features quartz countertops, stainless steel appliances, and ample cabinetry. The main level includes a bedroom or additional living space, a full bath, and a laundry room for added convenience.
A two-story sunroom/Florida room at the back of the home provides extra space for relaxing or entertaining. The partly finished lower level includes a family room and another full bath.
Outside, a separate garage with a woodstove, water, and its own electric meter offers endless possibilities—perfect for a workshop, studio, or additional storage. Located in a quiet private community in Clear Brook, this home is ready for its next owner to make it their own.
Schedule a showing today!
Contact an agent
Home facts
- Year built:1981
- Listing ID #:VAFV2033104
- Added:243 day(s) ago
- Updated:November 26, 2025 at 08:49 AM
Rooms and interior
- Bedrooms:4
- Total bathrooms:4
- Full bathrooms:4
- Living area:2,656 sq. ft.
Heating and cooling
- Cooling:Ceiling Fan(s), Central A/C, Zoned
- Heating:Electric, Heat Pump(s), Zoned
Structure and exterior
- Year built:1981
- Building area:2,656 sq. ft.
- Lot area:5.12 Acres
Utilities
- Water:Conditioner, Well
- Sewer:On Site Septic
Finances and disclosures
- Price:$649,900
- Price per sq. ft.:$244.69
- Tax amount:$1,992 (2022)
New listings near 214 Walnut Dr
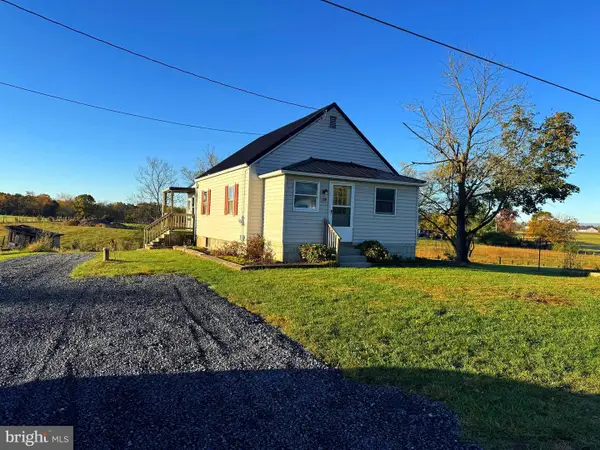 $264,000Active1 beds 1 baths550 sq. ft.
$264,000Active1 beds 1 baths550 sq. ft.136 Shady Creek Rd, CLEAR BROOK, VA 22624
MLS# VAFV2037440Listed by: LONG & FOSTER REAL ESTATE, INC.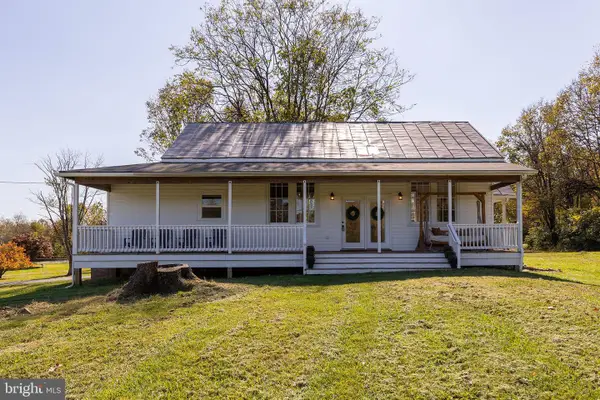 $325,000Pending2 beds 2 baths1,325 sq. ft.
$325,000Pending2 beds 2 baths1,325 sq. ft.571 Rest Church Rd, CLEAR BROOK, VA 22624
MLS# VAFV2037572Listed by: RE/MAX ROOTS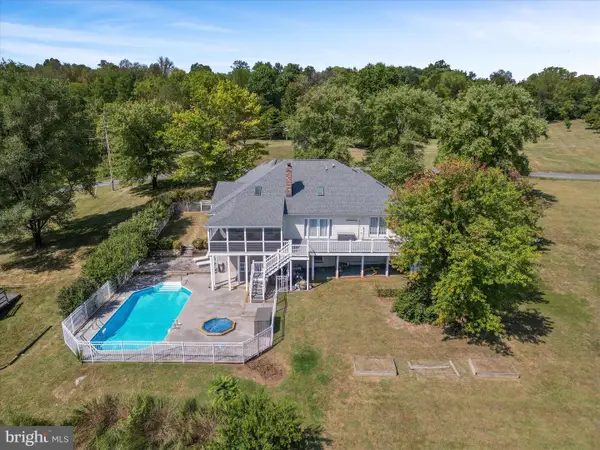 $725,000Active4 beds 3 baths4,296 sq. ft.
$725,000Active4 beds 3 baths4,296 sq. ft.252 Punkin Ridge Dr, CLEAR BROOK, VA 22624
MLS# VAFV2036864Listed by: RE/MAX ROOTS $350,000Pending3 beds 2 baths1,488 sq. ft.
$350,000Pending3 beds 2 baths1,488 sq. ft.371 Ruebuck Rd, CLEAR BROOK, VA 22624
MLS# VAFV2036984Listed by: REALTY FC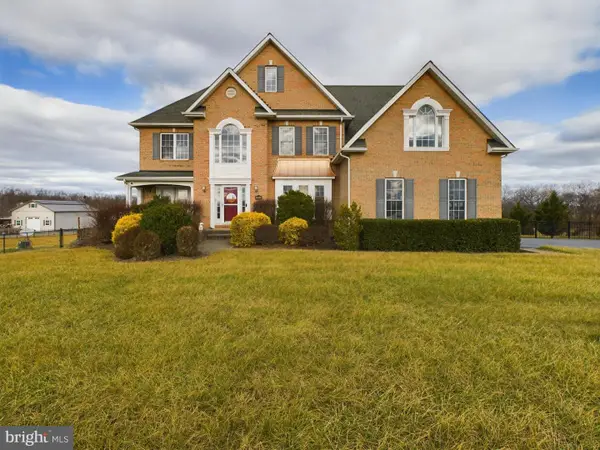 $765,000Active4 beds 4 baths3,454 sq. ft.
$765,000Active4 beds 4 baths3,454 sq. ft.1781 Brucetown Rd, CLEAR BROOK, VA 22624
MLS# VAFV2036888Listed by: PEARSON SMITH REALTY LLC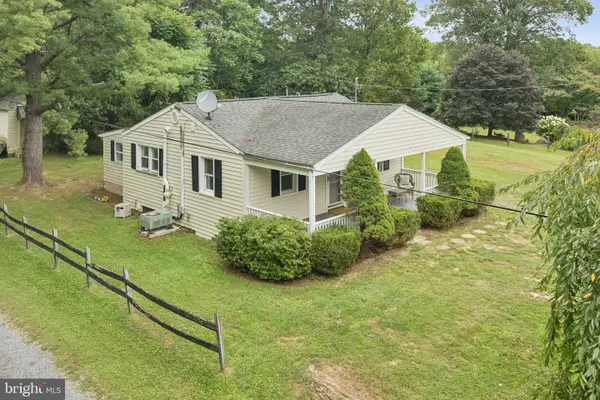 $299,000Active2 beds 1 baths888 sq. ft.
$299,000Active2 beds 1 baths888 sq. ft.148 Cedar Hill Ln, CLEAR BROOK, VA 22624
MLS# VAFV2036418Listed by: PRESIDENTIAL REALTY GROUP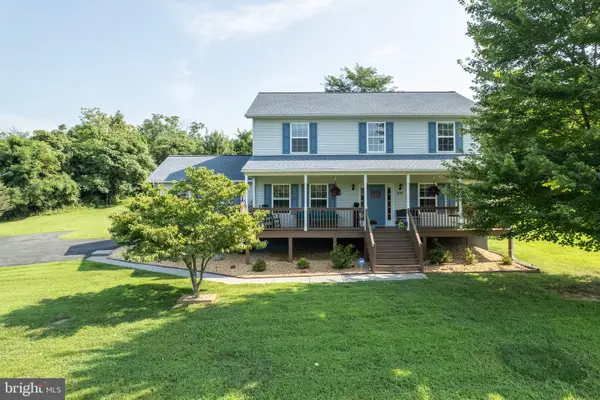 $595,000Active4 beds 3 baths2,378 sq. ft.
$595,000Active4 beds 3 baths2,378 sq. ft.235 Sylvan Springs Dr, CLEAR BROOK, VA 22624
MLS# VAFV2035924Listed by: JIM BARB REALTY INC. $239,000Active2.01 Acres
$239,000Active2.01 AcresLot 1 Glebe Dr, CLEAR BROOK, VA 22624
MLS# VAFV2035552Listed by: LONG & FOSTER REAL ESTATE, INC.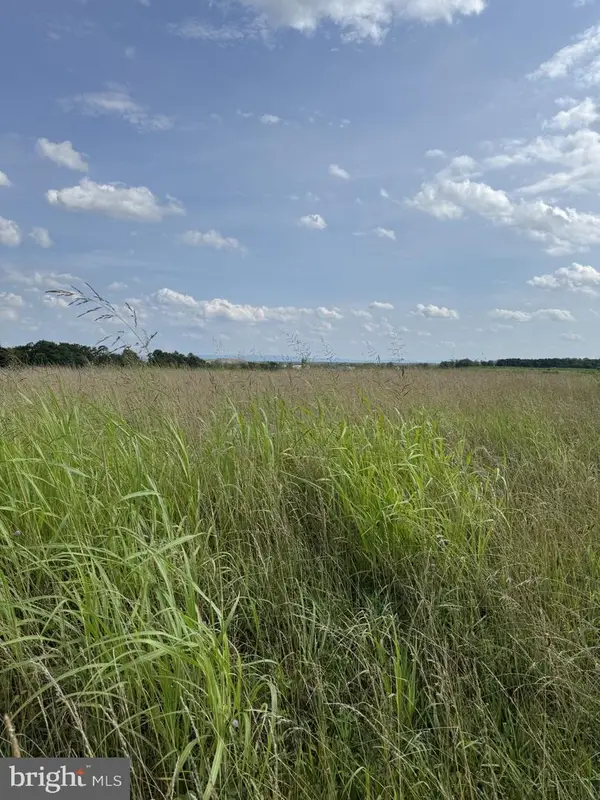 $239,000Active2.01 Acres
$239,000Active2.01 AcresLot 2 Glebe Dr, CLEAR BROOK, VA 22624
MLS# VAFV2035556Listed by: LONG & FOSTER REAL ESTATE, INC.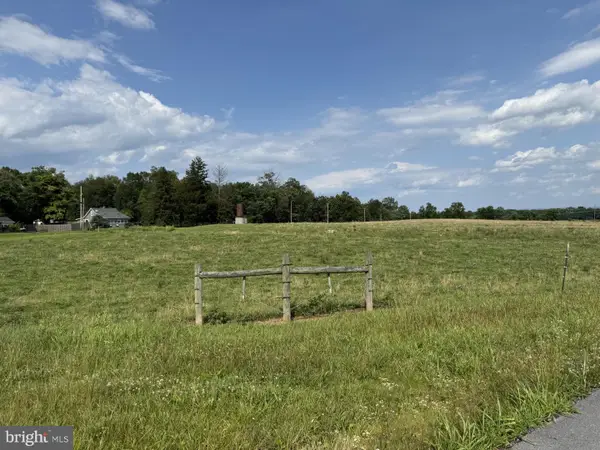 $239,000Active2.48 Acres
$239,000Active2.48 AcresLot 3 Glebe Dr, CLEAR BROOK, VA 22624
MLS# VAFV2035558Listed by: LONG & FOSTER REAL ESTATE, INC.
