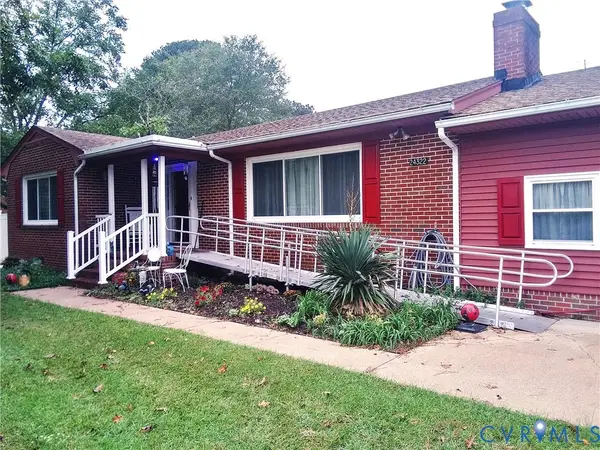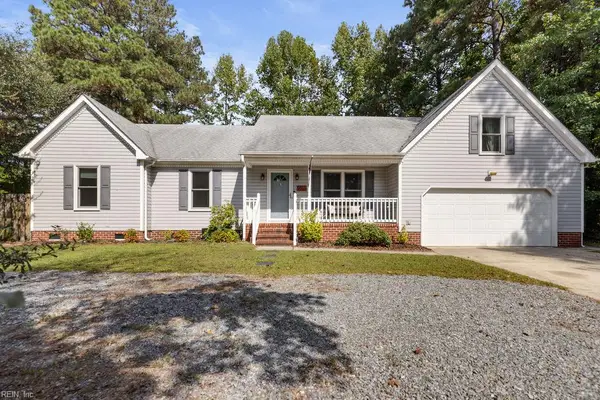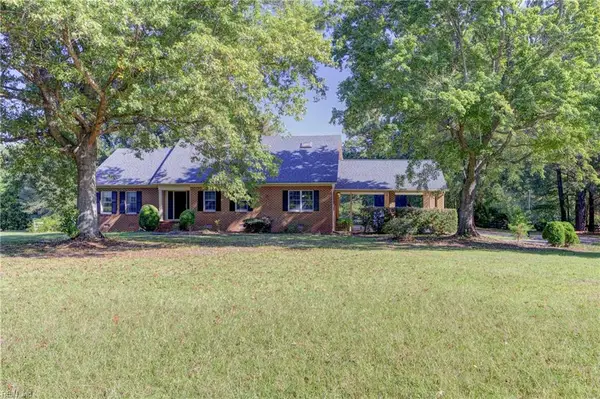11528 Bluestem Way, Courtland, VA 22407
Local realty services provided by:Better Homes and Gardens Real Estate Valley Partners
11528 Bluestem Way,Fredericksburg, VA 22407
$675,000
- 4 Beds
- 4 Baths
- 4,245 sq. ft.
- Single family
- Active
Listed by:ambrielle d robinson
Office:pearson smith realty, llc.
MLS#:VASP2035212
Source:BRIGHTMLS
Price summary
- Price:$675,000
- Price per sq. ft.:$159.01
- Monthly HOA dues:$45
About this home
Welcome to your next home in Harrison Village!
This stunning, newly built (2023) modern colonial offers 4 spacious bedrooms, 3.5 luxurious bathrooms, and high-end finishes throughout . Located in the highly sought-after Harrison Village community in Fredericksburg. With soaring 10 ft ceilings and elegant 8ft door frames on the main level, this home is designed for both comfortable and stylish living.
Step inside to find an open and airy floor plan, featuring a gourmet kitchen with premium appliances, sleek countertops, a large kitchen island, and modern cabinetry. The main level is perfect for entertaining with its expansive living and dining areas, complemented by elegant fixtures, abundant natural light, a beautiful sunroom, and a private home office, ideal for working from home.
Retreat to the spacious owner’s suite with a spa-like en-suite bathroom and generous closet space. Three additional bedrooms provide plenty of room for family, guests, or a home office.
The fully finished basement offers even more versatility, featuring the fourth bedroom and an additional full bathroom, making it perfect for guests, extended family, or a private retreat. Step outside to a beautifully crafted stamped concrete patio, perfect for relaxing or hosting
This home also features up-to-date, energy-efficient systems, an attached garage with ample storage, and a prime location close to shopping, dining, and major commuter routes including I-95. You’ll love being just minutes from Spotsylvania Towne Centre, Central Park, and all that downtown Fredericksburg has to offer.
Contact an agent
Home facts
- Year built:2023
- Listing ID #:VASP2035212
- Added:61 day(s) ago
- Updated:October 01, 2025 at 01:44 PM
Rooms and interior
- Bedrooms:4
- Total bathrooms:4
- Full bathrooms:3
- Half bathrooms:1
- Living area:4,245 sq. ft.
Heating and cooling
- Cooling:Ceiling Fan(s), Central A/C
- Heating:90% Forced Air, Heat Pump(s), Natural Gas, Programmable Thermostat, Zoned
Structure and exterior
- Roof:Composite, Shingle
- Year built:2023
- Building area:4,245 sq. ft.
- Lot area:0.12 Acres
Schools
- High school:CHANCELLOR
Utilities
- Water:Public
- Sewer:Public Septic, Public Sewer
Finances and disclosures
- Price:$675,000
- Price per sq. ft.:$159.01
- Tax amount:$4,412 (2024)
New listings near 11528 Bluestem Way
- New
 $279,000Active3 beds 2 baths1,408 sq. ft.
$279,000Active3 beds 2 baths1,408 sq. ft.24322 Storys Station Road, Courtland, VA 23837
MLS# 2527353Listed by: EXP REALTY LLC - New
 $310,000Active3 beds 2 baths1,945 sq. ft.
$310,000Active3 beds 2 baths1,945 sq. ft.21092 Southampton Parkway, Courtland, VA 23837
MLS# 10603646Listed by: Hometown Realty LLC - New
 $329,000Active4 beds 3 baths1,896 sq. ft.
$329,000Active4 beds 3 baths1,896 sq. ft.26337 Hanging Tree Road, Courtland, VA 23837
MLS# 10603669Listed by: Own Real Estate LLC - New
 $674,900Active7 beds 3 baths3,345 sq. ft.
$674,900Active7 beds 3 baths3,345 sq. ft.23325 Southampton Parkway, Courtland, VA 23837
MLS# 10603040Listed by: Chorey & Associates Realty LTD - New
 $674,900Active73.81 Acres
$674,900Active73.81 Acres23325 Southampton Parkway, Courtland, VA 23837
MLS# 10603074Listed by: Chorey & Associates Realty LTD - New
 $150,000Active3 beds 2 baths1,796 sq. ft.
$150,000Active3 beds 2 baths1,796 sq. ft.17360 River Road, Courtland, VA 23837
MLS# 10602906Listed by: 1st Class Real Estate-SII Real Estate  $535,000Pending4 beds 3 baths2,790 sq. ft.
$535,000Pending4 beds 3 baths2,790 sq. ft.19071 Lakeside Drive, Courtland, VA 23837
MLS# 10602384Listed by: CENTURY 21 Nachman Realty $329,900Active3 beds 3 baths2,537 sq. ft.
$329,900Active3 beds 3 baths2,537 sq. ft.23036 Captain John Road, Courtland, VA 23837
MLS# 10601931Listed by: AtCoastal Realty $215,000Pending3 beds 2 baths1,152 sq. ft.
$215,000Pending3 beds 2 baths1,152 sq. ft.13280 Plank Road, Courtland, VA 23837
MLS# 10601402Listed by: RE/MAX Country to Coast $289,900Active3 beds 2 baths1,606 sq. ft.
$289,900Active3 beds 2 baths1,606 sq. ft.23020 Captain John Road, Courtland, VA 23837
MLS# 10600685Listed by: Chorey & Associates Realty LTD
