1134 Lakeview Dr, CROSS JUNCTION, VA 22625
Local realty services provided by:Better Homes and Gardens Real Estate Murphy & Co.
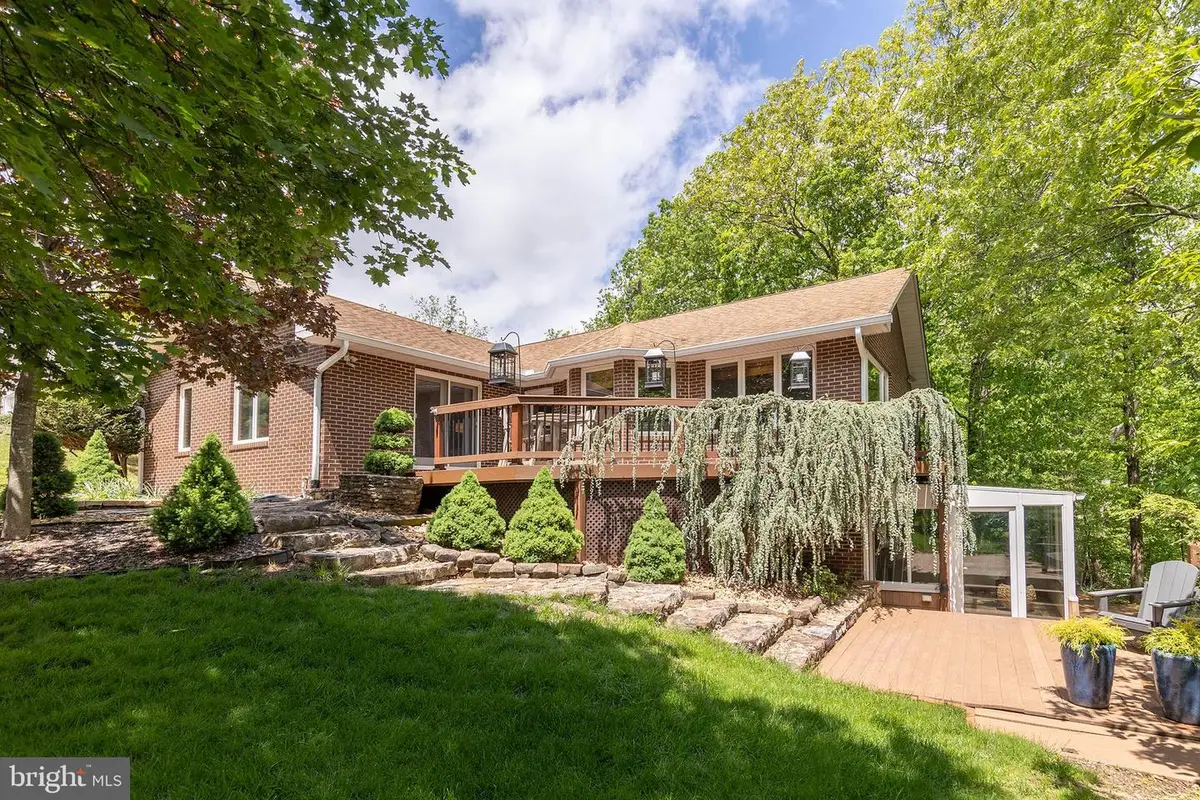

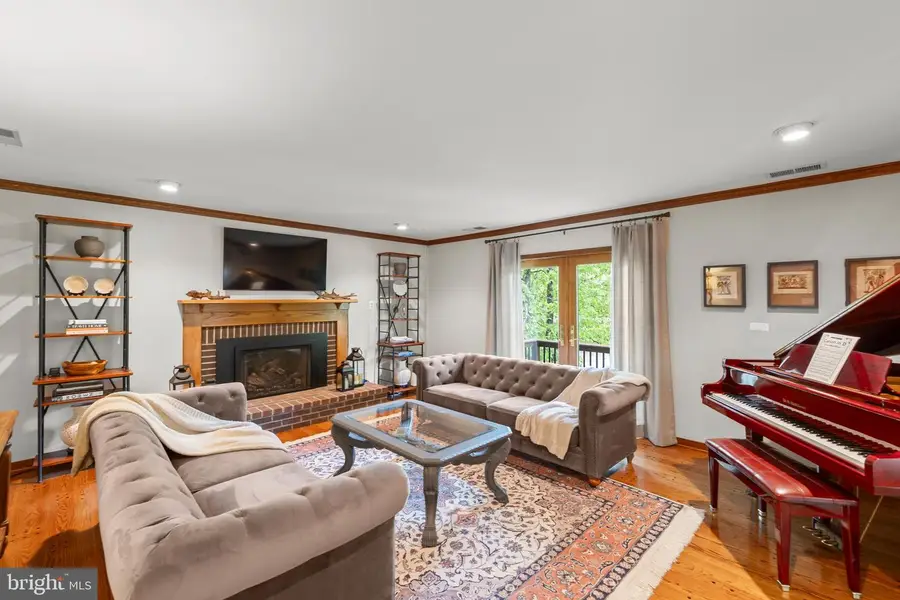
1134 Lakeview Dr,CROSS JUNCTION, VA 22625
$535,000
- 4 Beds
- 3 Baths
- 3,328 sq. ft.
- Single family
- Pending
Listed by:wendy s. conner
Office:coldwell banker premier
MLS#:VAFV2033462
Source:BRIGHTMLS
Price summary
- Price:$535,000
- Price per sq. ft.:$160.76
- Monthly HOA dues:$150
About this home
Lake Holiday Estates, This inviting brick ranch retreat home offers the living space you have been searching for and the setting that feels like you're tucked away from it all. The open floor plan and extensive natural light abound throughout the main living space. .The home offers a fireplace in the generously sized living room, an open updated kitchen, dining, and family room, a second bedroom, and a bath. The Primary suite and bath will entice you to sleep and relax over the weekends. First floor Laundry/mudroom is a welcoming space with easy access from the primary suite, garage, or outdoors. Wait, there is so much more, the lower level has so much space! The Media/game room with woodstove is an excellent setup for your favorite games, a pool table, a bar, or an office. 2 additional rooms serve as guest bedrooms, offices, or craft rooms, and an additional full bathroom. Yes, there are two storage rooms with built-ins for a workshop, media space, or craft room. The solarium off the recreational room is excellent for growing your favorite plants and flowers. The two-car garage is in the rear for optimal curb appeal.
The exterior living spaces and hardscape truly make this home a haven for peace and relaxation. It is great for entertaining or as your private retreat! Don't forget the lake, which is great for boating, canoeing, swimming, and fishing. Come to Lake Holiday, and you will want to call it home!
Contact an agent
Home facts
- Year built:1991
- Listing Id #:VAFV2033462
- Added:91 day(s) ago
- Updated:August 15, 2025 at 07:30 AM
Rooms and interior
- Bedrooms:4
- Total bathrooms:3
- Full bathrooms:3
- Living area:3,328 sq. ft.
Heating and cooling
- Cooling:Ceiling Fan(s), Heat Pump(s), Zoned
- Heating:Electric, Heat Pump(s), Wood, Wood Burn Stove, Zoned
Structure and exterior
- Roof:Architectural Shingle
- Year built:1991
- Building area:3,328 sq. ft.
- Lot area:0.36 Acres
Schools
- High school:JAMES WOOD
- Middle school:FREDERICK COUNTY
- Elementary school:INDIAN HOLLOW
Utilities
- Water:Public
- Sewer:Public Sewer
Finances and disclosures
- Price:$535,000
- Price per sq. ft.:$160.76
- Tax amount:$2,633 (2025)
New listings near 1134 Lakeview Dr
- New
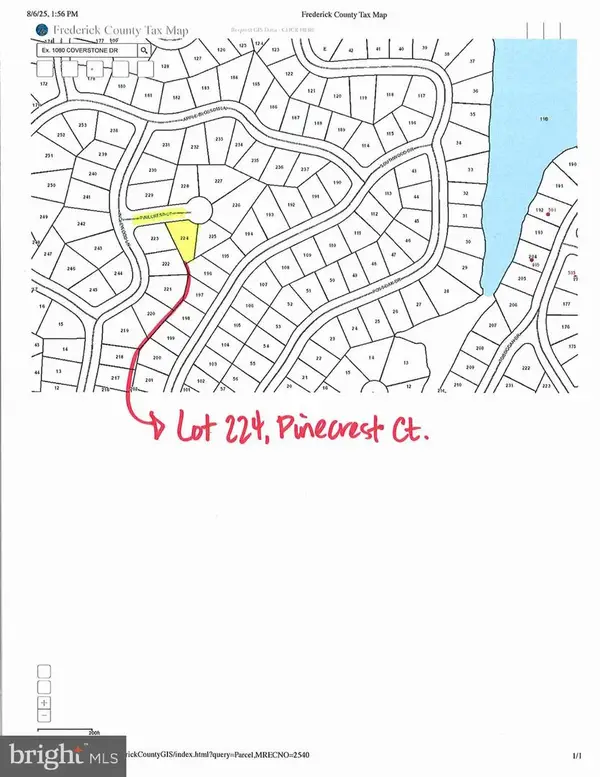 $6,800Active0.26 Acres
$6,800Active0.26 AcresLot 224, Pinecrest Ct, CROSS JUNCTION, VA 22625
MLS# VAFV2036062Listed by: COLONY REALTY - Coming Soon
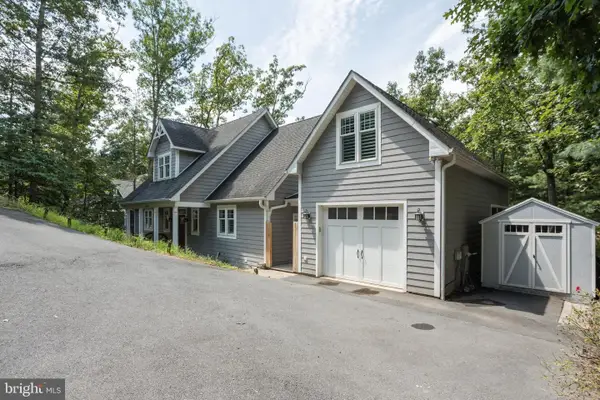 $975,000Coming Soon4 beds 4 baths
$975,000Coming Soon4 beds 4 baths1079 Lakeview Dr, CROSS JUNCTION, VA 22625
MLS# VAFV2035070Listed by: REALTY ONE GROUP OLD TOWNE 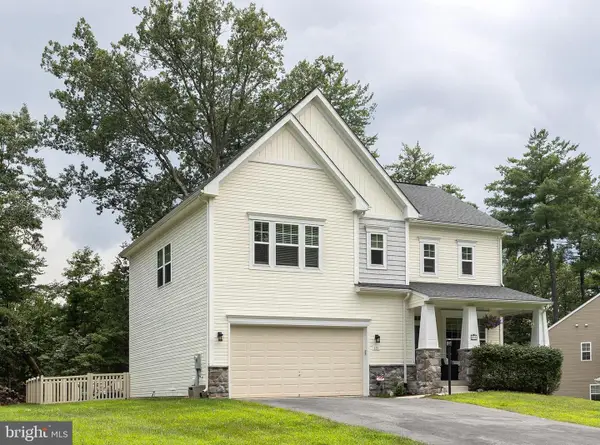 $449,000Active4 beds 3 baths2,389 sq. ft.
$449,000Active4 beds 3 baths2,389 sq. ft.115 Eagle Dr, CROSS JUNCTION, VA 22625
MLS# VAFV2035678Listed by: RE/MAX ROOTS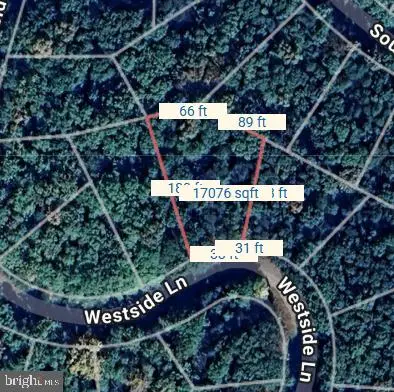 $7,000Pending0.39 Acres
$7,000Pending0.39 AcresLot 41 Westside Ln, CROSS JUNCTION, VA 22625
MLS# VAFV2035856Listed by: COLONY REALTY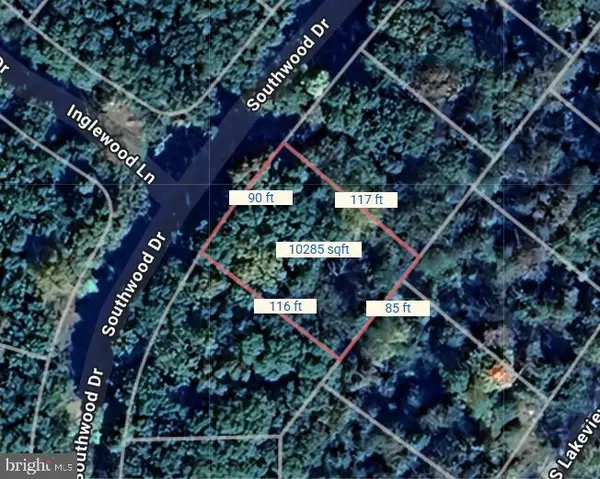 $7,000Active0.24 Acres
$7,000Active0.24 AcresLot 92 Southwood Dr, CROSS JUNCTION, VA 22625
MLS# VAFV2035814Listed by: COLONY REALTY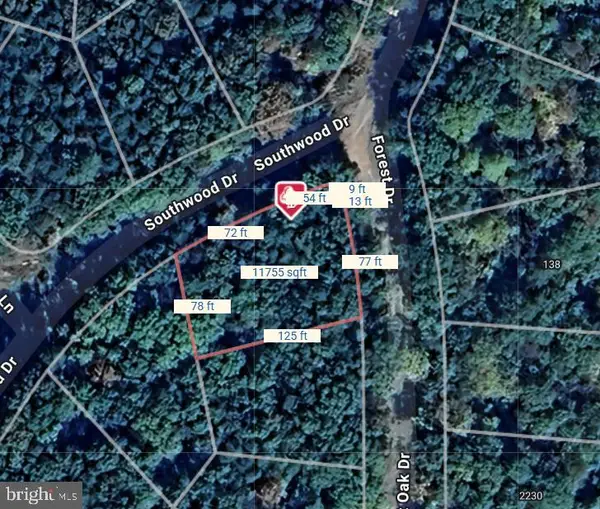 $8,000Active0.27 Acres
$8,000Active0.27 AcresLot 43 Forest Dr, CROSS JUNCTION, VA 22625
MLS# VAFV2035822Listed by: COLONY REALTY $479,400Active3 beds 2 baths1,760 sq. ft.
$479,400Active3 beds 2 baths1,760 sq. ft.Lot 163-101 Woodlands Ln, CROSS JUNCTION, VA 22625
MLS# VAFV2018220Listed by: LONG & FOSTER REAL ESTATE, INC.- Coming Soon
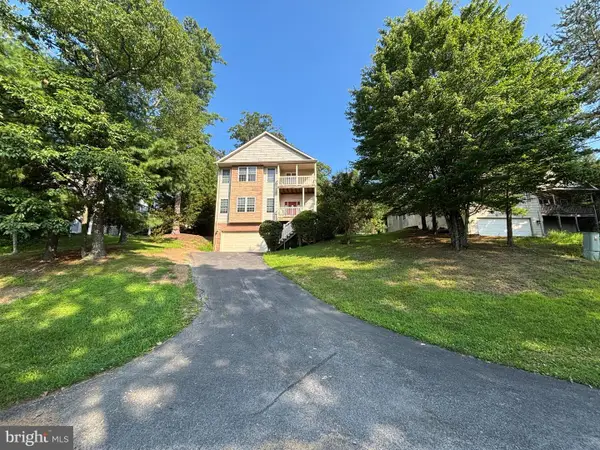 $475,000Coming Soon3 beds 3 baths
$475,000Coming Soon3 beds 3 baths121 Waterside Ln, CROSS JUNCTION, VA 22625
MLS# VAFV2035734Listed by: KEETON & CO. REAL ESTATE 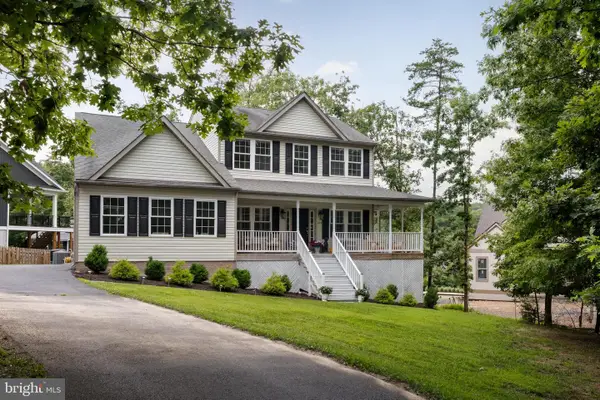 $655,000Active4 beds 3 baths2,524 sq. ft.
$655,000Active4 beds 3 baths2,524 sq. ft.514 Sleigh Dr, CROSS JUNCTION, VA 22625
MLS# VAFV2035642Listed by: KELLER WILLIAMS REALTY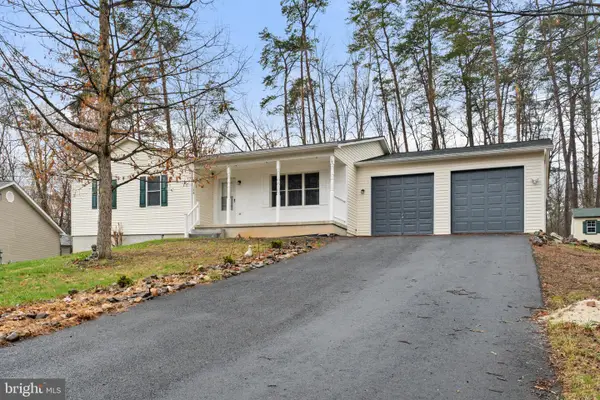 $355,000Active3 beds 2 baths1,474 sq. ft.
$355,000Active3 beds 2 baths1,474 sq. ft.100 Woodlands Ln, CROSS JUNCTION, VA 22625
MLS# VAFV2035524Listed by: RICHEY REAL ESTATE SERVICES
