109 Park Ridge Dr, CROZET, VA 22932
Local realty services provided by:Better Homes and Gardens Real Estate Cassidon Realty
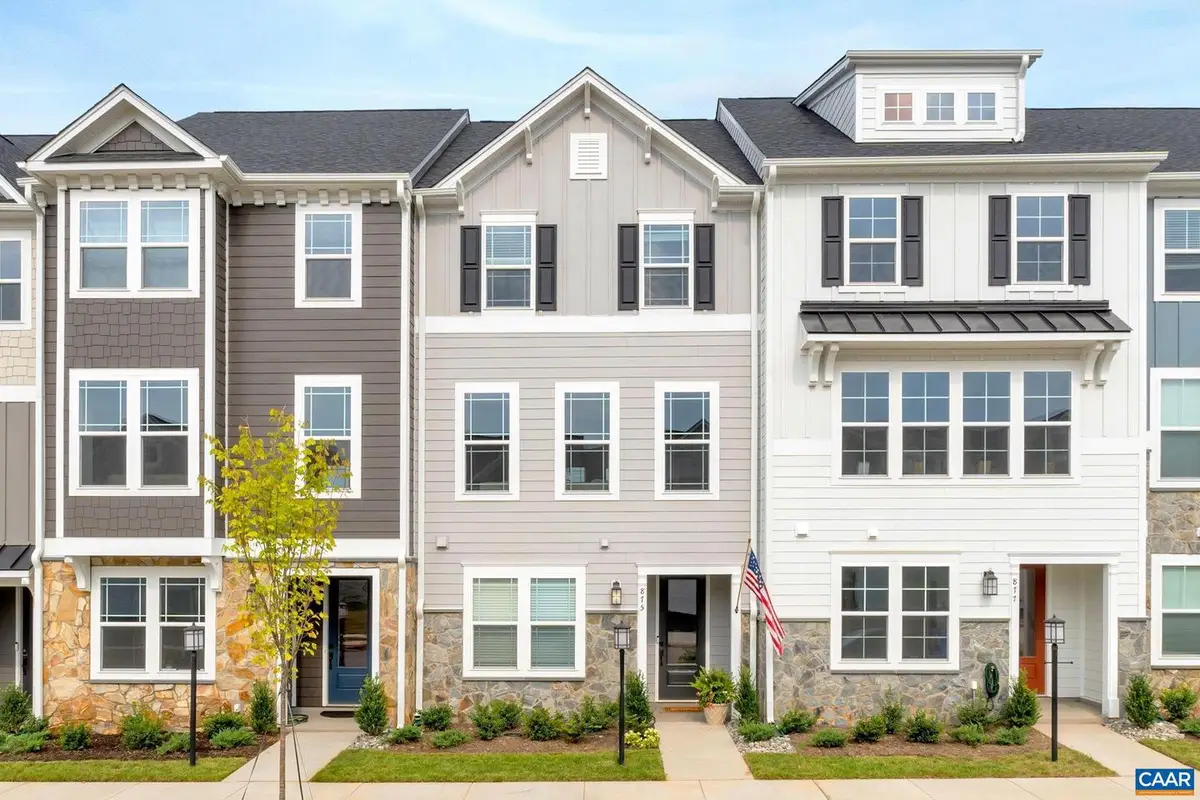
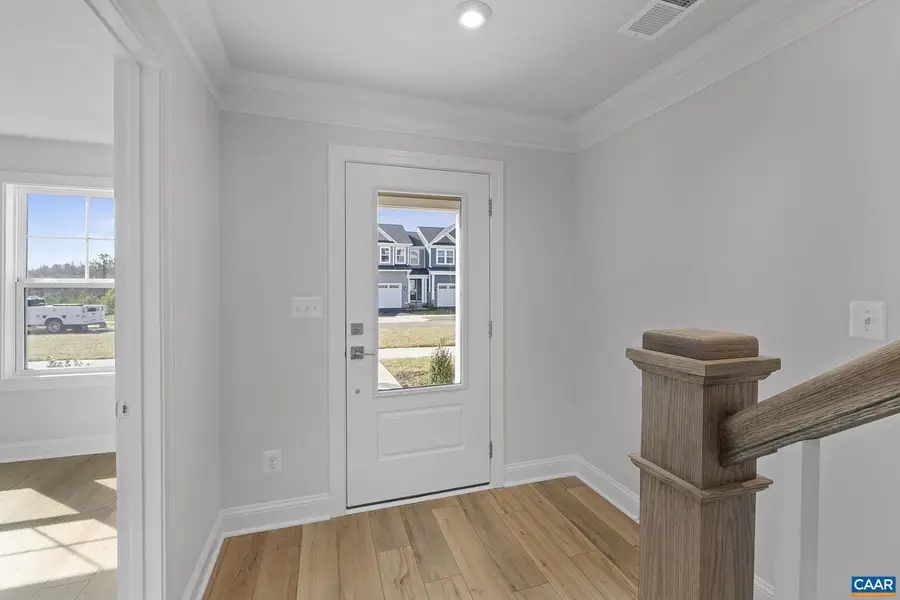
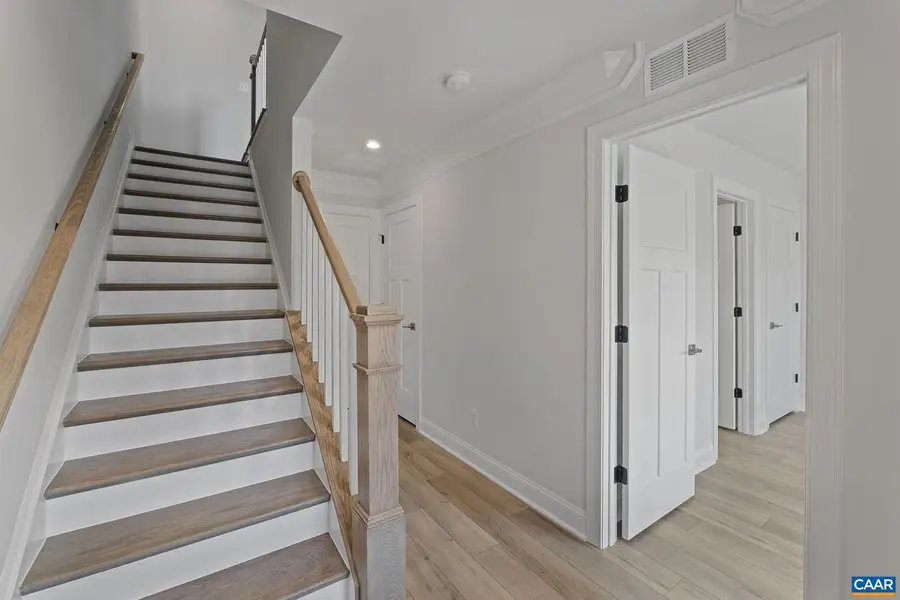
109 Park Ridge Dr,CROZET, VA 22932
$447,400
- 3 Beds
- 4 Baths
- 1,970 sq. ft.
- Townhouse
- Pending
Listed by:amanda kate lemon
Office:nest realty group
MLS#:666329
Source:BRIGHTMLS
Price summary
- Price:$447,400
- Price per sq. ft.:$188.38
- Monthly HOA dues:$109.67
About this home
Under construction and expected to be ready by August 2025, the Poplar II townhome in Glenbrook offers a comfortable, farmhouse-style layout surrounded by mountain views, green spaces, and walking trails?all within easy reach of downtown Crozet. This interior unit features a bright kitchen with plenty of prep room and a walk-in pantry, a spacious rear deck off the main level, and a first-floor rec room with half bath that works well for a den, playroom, gym or home office. You'll find thoughtful touches throughout, like oak stairs, solid core interior doors, wood shelving, and an energy-efficient furnace. A two-car garage is included for added convenience. Community perks include a nearby path to Crozet Park and future access to downtown via a planned trail. Photos shown are of a similar home and may include upgrades.,Granite Counter,Maple Cabinets,Painted Cabinets,White Cabinets
Contact an agent
Home facts
- Year built:2025
- Listing Id #:666329
- Added:46 day(s) ago
- Updated:August 16, 2025 at 07:27 AM
Rooms and interior
- Bedrooms:3
- Total bathrooms:4
- Full bathrooms:2
- Half bathrooms:2
- Living area:1,970 sq. ft.
Heating and cooling
- Cooling:Central A/C, Energy Star Cooling System, Programmable Thermostat
- Heating:Central, Electric, Forced Air
Structure and exterior
- Roof:Architectural Shingle, Metal
- Year built:2025
- Building area:1,970 sq. ft.
- Lot area:0.03 Acres
Schools
- High school:WESTERN ALBEMARLE
- Middle school:HENLEY
- Elementary school:CROZET
Utilities
- Water:Public
- Sewer:Public Sewer
Finances and disclosures
- Price:$447,400
- Price per sq. ft.:$188.38
- Tax amount:$3,820 (2025)
New listings near 109 Park Ridge Dr
- New
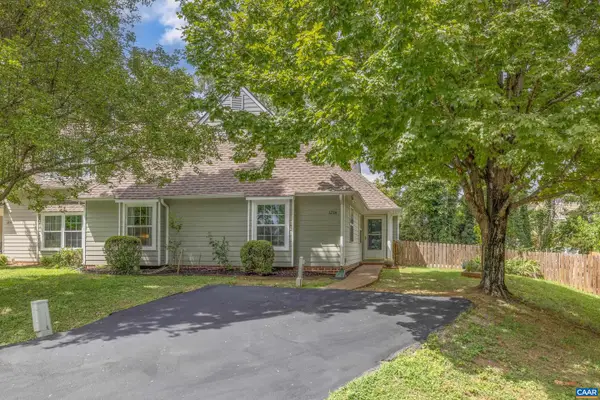 $349,900Active3 beds 2 baths1,426 sq. ft.
$349,900Active3 beds 2 baths1,426 sq. ft.1254 Clover Ridge Pl, CHARLOTTESVILLE, VA 22901
MLS# 667863Listed by: NEST REALTY GROUP - New
 $349,900Active3 beds 2 baths1,426 sq. ft.
$349,900Active3 beds 2 baths1,426 sq. ft.Address Withheld By Seller, Charlottesville, VA 22901
MLS# 667863Listed by: NEST REALTY GROUP - New
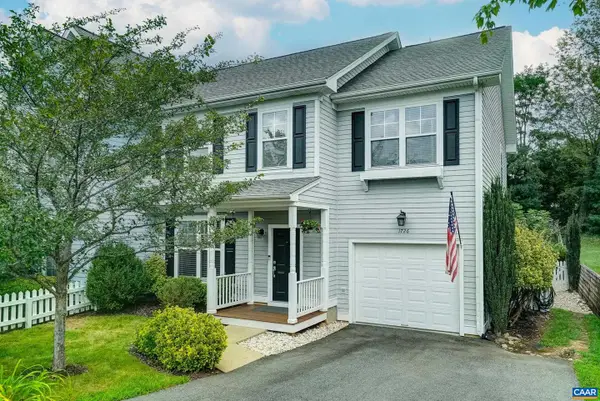 $470,000Active4 beds 3 baths2,056 sq. ft.
$470,000Active4 beds 3 baths2,056 sq. ft.1726 Clay Dr, CROZET, VA 22932
MLS# 667976Listed by: LONG & FOSTER - CHARLOTTESVILLE WEST - New
 $470,000Active4 beds 3 baths2,296 sq. ft.
$470,000Active4 beds 3 baths2,296 sq. ft.Address Withheld By Seller, Crozet, VA 22932
MLS# 667976Listed by: LONG & FOSTER - CHARLOTTESVILLE WEST - New
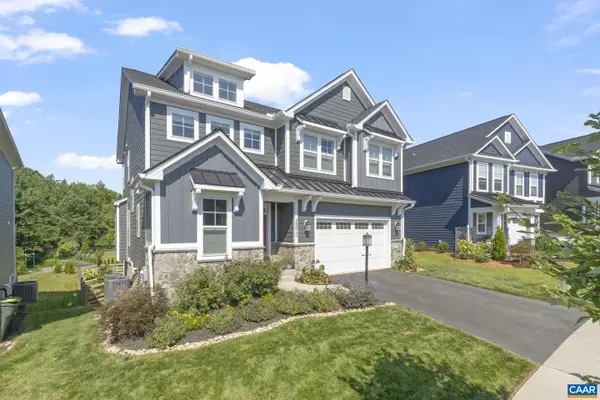 $890,000Active5 beds 4 baths3,393 sq. ft.
$890,000Active5 beds 4 baths3,393 sq. ft.2072 Dunwood Dr, CROZET, VA 22932
MLS# 667784Listed by: NEST REALTY GROUP - Open Sun, 12 to 4pmNew
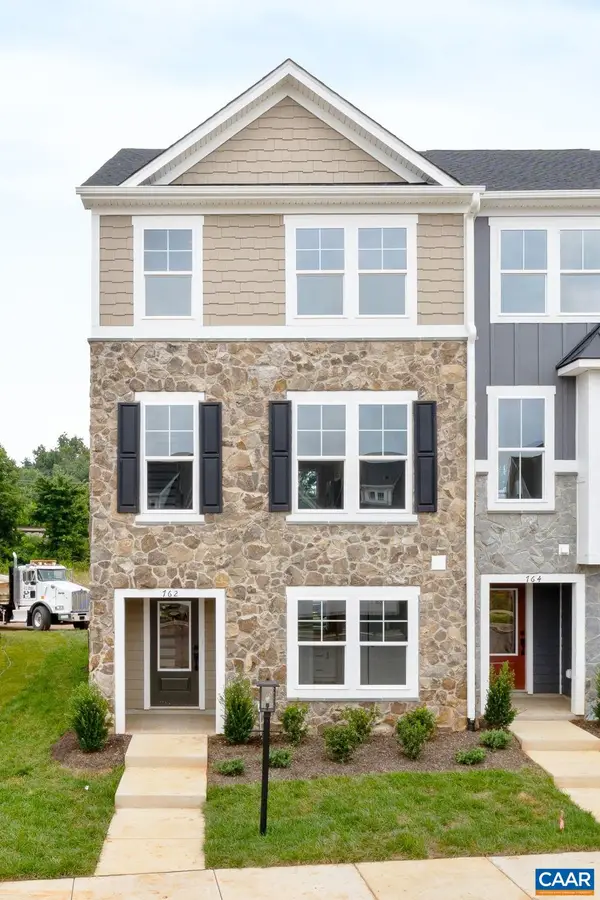 $513,823Active4 beds 4 baths2,343 sq. ft.
$513,823Active4 beds 4 baths2,343 sq. ft.Address Withheld By Seller, Crozet, VA 22932
MLS# 667689Listed by: NEST REALTY GROUP - New
 $513,823Active4 beds 4 baths1,938 sq. ft.
$513,823Active4 beds 4 baths1,938 sq. ft.762 Park Ridge Dr, CROZET, VA 22932
MLS# 667689Listed by: NEST REALTY GROUP - New
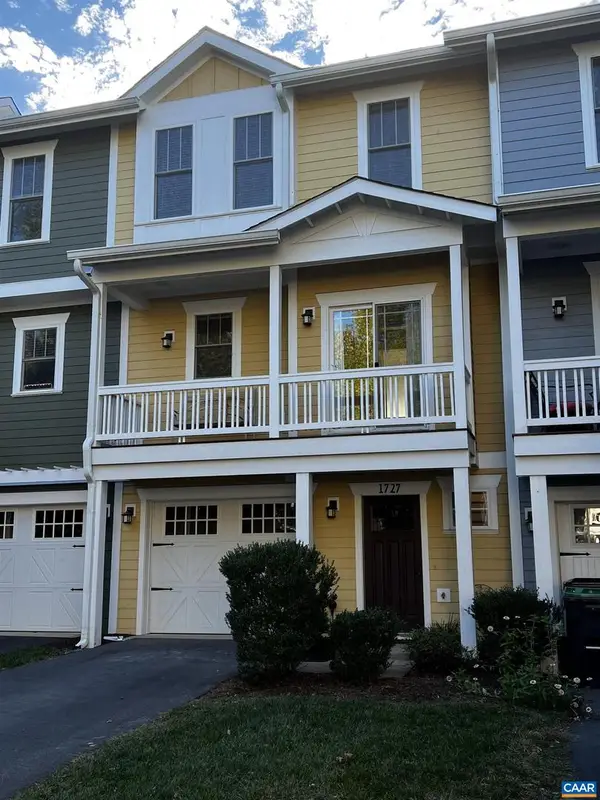 $425,000Active3 beds 3 baths2,089 sq. ft.
$425,000Active3 beds 3 baths2,089 sq. ft.1727 Painted Sky Ter, CROZET, VA 22901
MLS# 667674Listed by: ROBERT WILSON REALTY CO. - New
 $425,000Active3 beds 3 baths2,289 sq. ft.
$425,000Active3 beds 3 baths2,289 sq. ft.Address Withheld By Seller, Crozet, VA 22901
MLS# 667674Listed by: ROBERT WILSON REALTY CO. - New
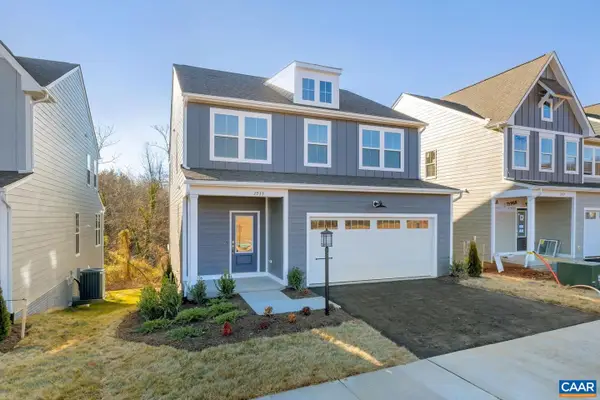 $599,990Active4 beds 3 baths2,464 sq. ft.
$599,990Active4 beds 3 baths2,464 sq. ft.2981 Rambling Brook Ln, CROZET, VA 22932
MLS# 667621Listed by: SM BROKERAGE, LLC

