1600 Thurston Dr, CROZET, VA 22932
Local realty services provided by:Better Homes and Gardens Real Estate Cassidon Realty
1600 Thurston Dr,CROZET, VA 22932
$3,250,000
- 4 Beds
- 5 Baths
- 6,933 sq. ft.
- Single family
- Active
Listed by:peter wiley
Office:wiley real estate-charlottesville
MLS#:668540
Source:BRIGHTMLS
Price summary
- Price:$3,250,000
- Price per sq. ft.:$423.07
About this home
A storied, 111-acre farm with brick manor home offering complete privacy, natural beauty and grand Blue Ridge views. This rare offering sits on the edge of Crozet with easy access to all its amenities. The 7,700 square foot residence was designed by renown architect Sandy H. Lambert, III, AIA and is well-sited on the back of the property offering complete privacy and expansive mountain views to the West. The home offers 10 ft ceilings, well-proportioned rooms, a large family room/kitchen, wide plank floors, and heart pine millwork and doors. 60 acres of rolling, productive pasture, and the balance in hardwoods. Two streams traverse this well-watered property and feed the nearby reservoir. Good farm infrastructure including two stables in good condition, road system and 4-board fencing. Not in conservation easement. PLEASE DO NOT DRIVE-BY OUT OF CONSIDERATION FOR NEIGHBORING HORSE OPERATION.,Wood Cabinets,Wood Counter
Contact an agent
Home facts
- Year built:1980
- Listing ID #:668540
- Added:5 day(s) ago
- Updated:September 06, 2025 at 01:46 PM
Rooms and interior
- Bedrooms:4
- Total bathrooms:5
- Full bathrooms:4
- Half bathrooms:1
- Living area:6,933 sq. ft.
Heating and cooling
- Cooling:Central A/C
- Heating:Forced Air, Natural Gas
Structure and exterior
- Roof:Wood
- Year built:1980
- Building area:6,933 sq. ft.
- Lot area:111.01 Acres
Schools
- High school:WESTERN ALBEMARLE
- Middle school:HENLEY
- Elementary school:CROZET
Utilities
- Water:Well
- Sewer:Septic Exists
Finances and disclosures
- Price:$3,250,000
- Price per sq. ft.:$423.07
- Tax amount:$14,670 (2022)
New listings near 1600 Thurston Dr
- New
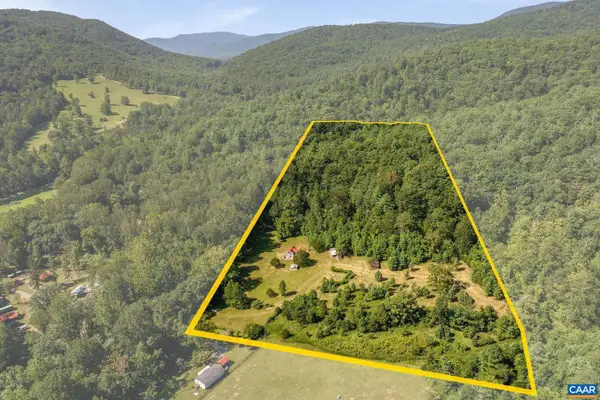 $448,000Active2 beds 2 baths1,538 sq. ft.
$448,000Active2 beds 2 baths1,538 sq. ft.6878 Chap Place Ln, CROZET, VA 22932
MLS# 668692Listed by: LORING WOODRIFF REAL ESTATE ASSOCIATES - New
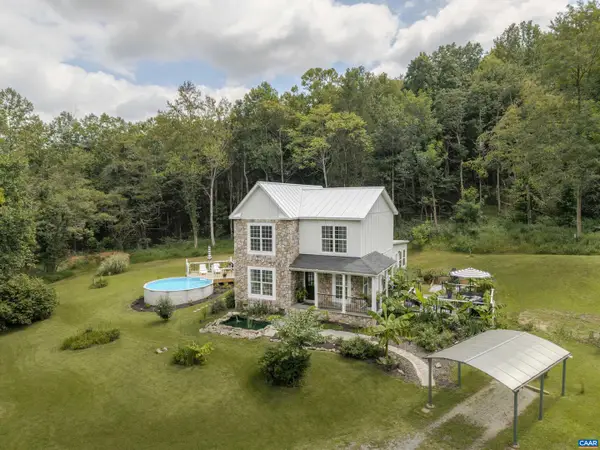 $740,000Active3 beds 3 baths2,175 sq. ft.
$740,000Active3 beds 3 baths2,175 sq. ft.5860 Bearwood Rd, CROZET, VA 22932
MLS# 668676Listed by: THE HOGAN GROUP-CHARLOTTESVILLE - Open Sun, 2 to 4pmNew
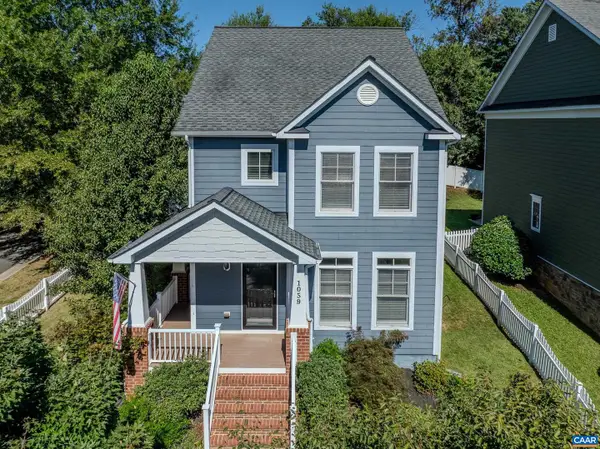 $550,000Active3 beds 3 baths1,724 sq. ft.
$550,000Active3 beds 3 baths1,724 sq. ft.1059 Killdeer Ln, CROZET, VA 22932
MLS# 668582Listed by: LONG & FOSTER - CHARLOTTESVILLE WEST - Open Sun, 2 to 4pmNew
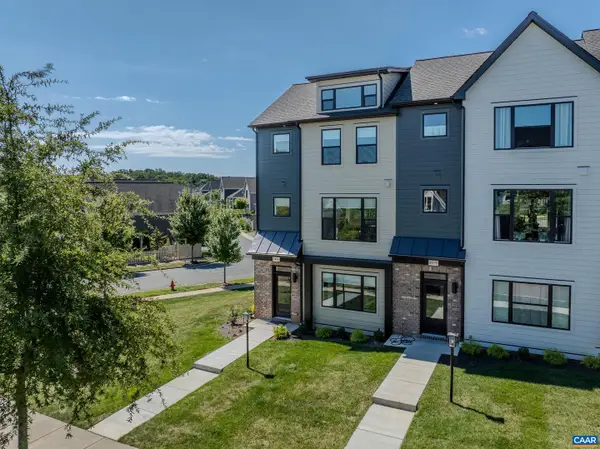 $600,000Active4 beds 4 baths2,172 sq. ft.
$600,000Active4 beds 4 baths2,172 sq. ft.3466 Rowcross St, CROZET, VA 22932
MLS# 668583Listed by: LONG & FOSTER - CHARLOTTESVILLE WEST - New
 $600,000Active4 beds 4 baths2,655 sq. ft.
$600,000Active4 beds 4 baths2,655 sq. ft.3466 Rowcross St, Crozet, VA 22932
MLS# 668583Listed by: LONG & FOSTER - CHARLOTTESVILLE WEST 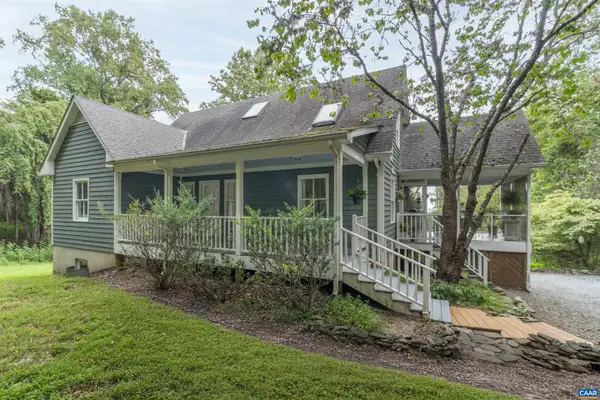 $725,000Pending3 beds 2 baths2,000 sq. ft.
$725,000Pending3 beds 2 baths2,000 sq. ft.6630 Highlander Way, CROZET, VA 22932
MLS# 668506Listed by: MCLEAN FAULCONER INC., REALTOR- Open Sun, 12 to 2pmNew
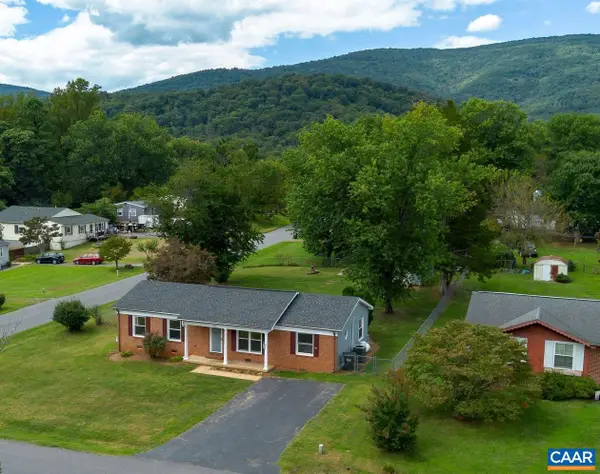 $398,000Active4 beds 2 baths1,363 sq. ft.
$398,000Active4 beds 2 baths1,363 sq. ft.6128 Alberta Dr, CROZET, VA 22932
MLS# 668453Listed by: LORING WOODRIFF REAL ESTATE ASSOCIATES - Open Sat, 12 to 2pmNew
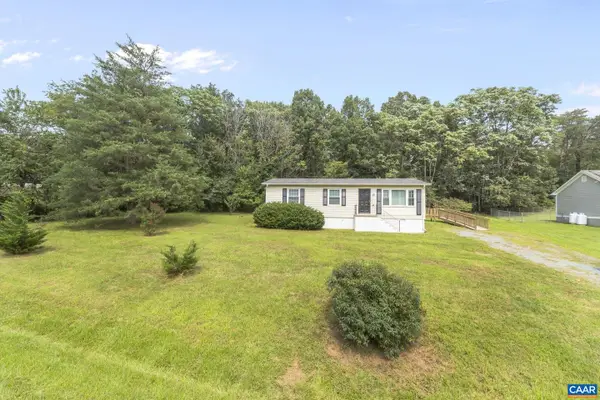 $339,000Active3 beds 1 baths1,008 sq. ft.
$339,000Active3 beds 1 baths1,008 sq. ft.1496 Orchard Dr, CROZET, VA 22932
MLS# 668382Listed by: LORING WOODRIFF REAL ESTATE ASSOCIATES - Open Sat, 12 to 2pmNew
 $339,000Active3 beds 1 baths1,008 sq. ft.
$339,000Active3 beds 1 baths1,008 sq. ft.1496 Orchard Dr, Crozet, VA 22932
MLS# 668382Listed by: LORING WOODRIFF REAL ESTATE ASSOCIATES
