219 Grass Dale Ln, CROZET, VA 22932
Local realty services provided by:Better Homes and Gardens Real Estate Community Realty
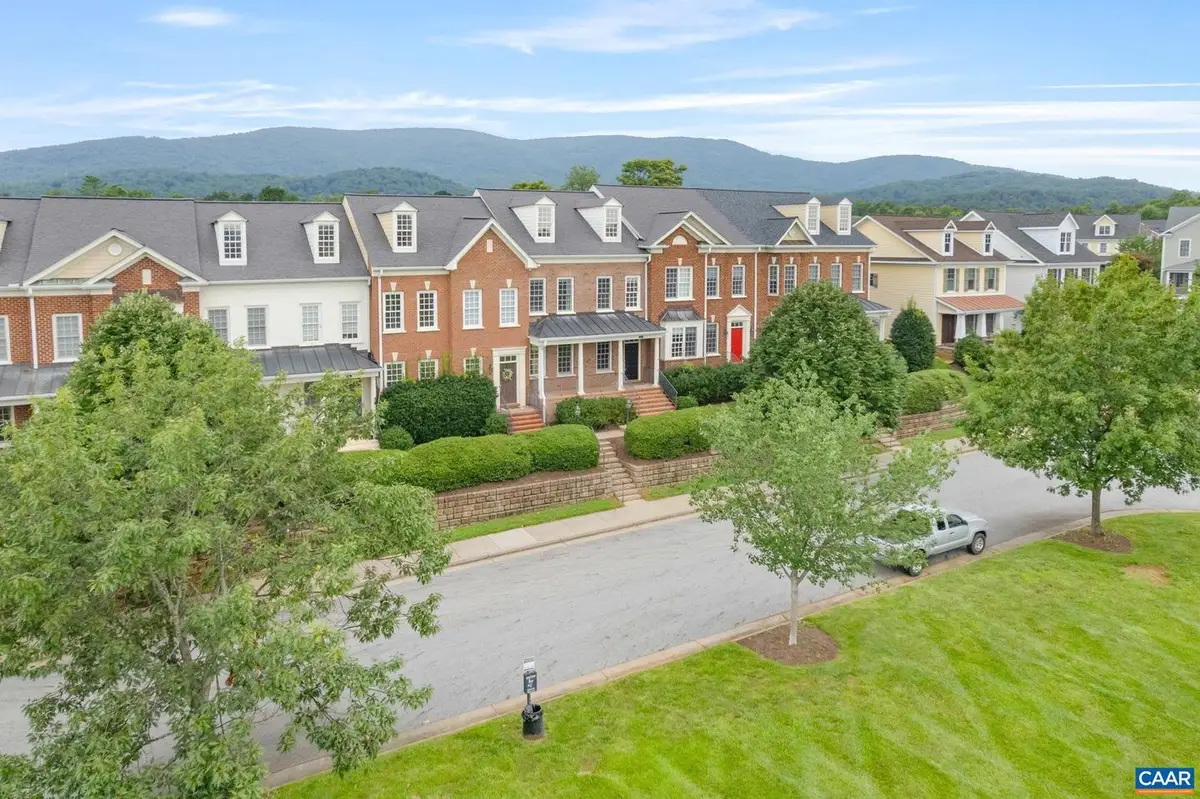
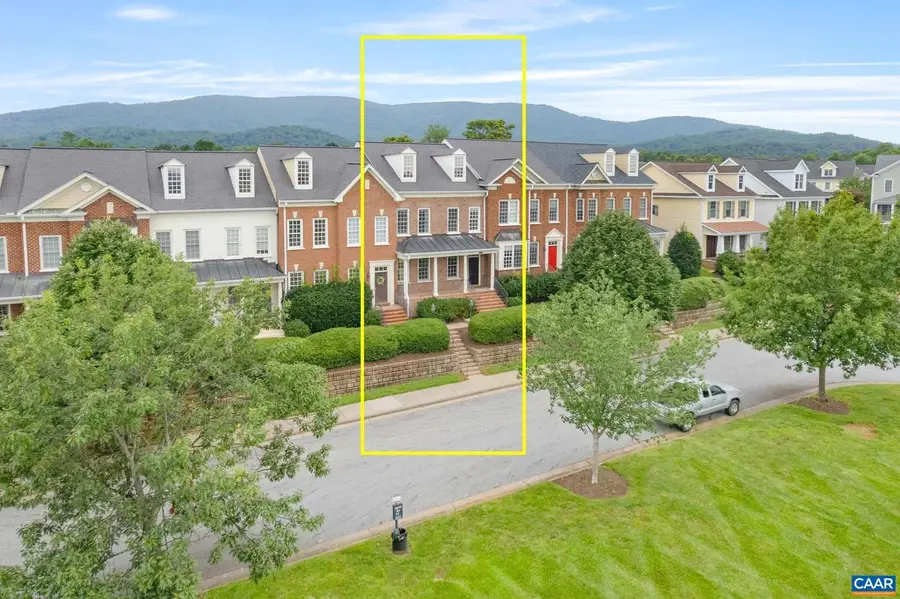
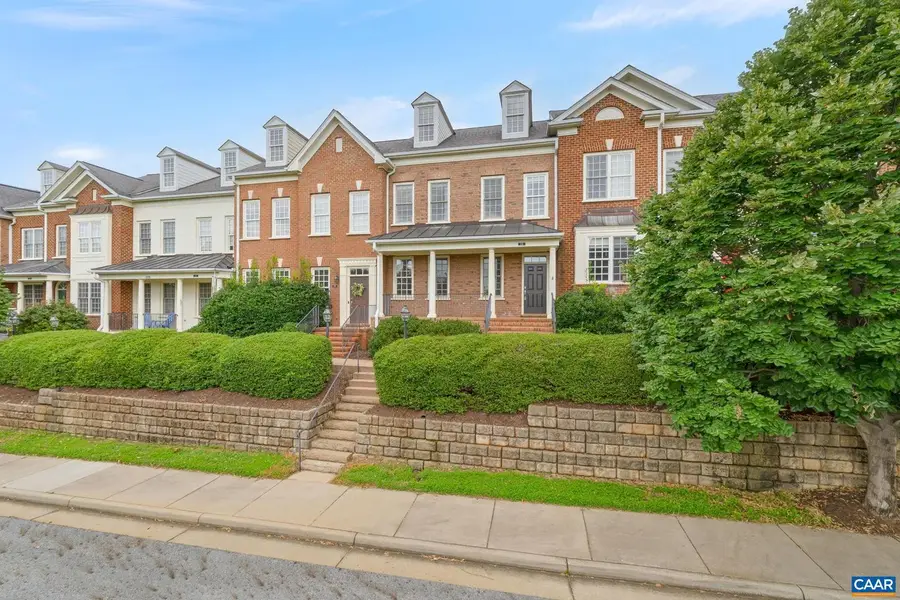
219 Grass Dale Ln,CROZET, VA 22932
$425,000
- 3 Beds
- 3 Baths
- 1,824 sq. ft.
- Townhouse
- Pending
Listed by:greg slater
Office:nest realty group
MLS#:667100
Source:BRIGHTMLS
Price summary
- Price:$425,000
- Price per sq. ft.:$185.91
- Monthly HOA dues:$103
About this home
This two story 3BR, 2.5BA brick townhome overlooking Old Trail Commons has been well maintained and offers large 2 car detached garage with loads of storage. An easy walk to downtown Crozet(Library, Piedmont Place -restaurants, ice cream) and the Old Trail town center (Grit Coffee, ACAC fitness & restaurants). The flexible open living spaces on the main level feature cherry hardwoods throughout, an eat-in gourmet kitchen open to sunny family room plus separate living & dining rooms. Attractive & functional kitchen w/ cherry cabinets, granite counters, gas range, a built-in desk/workstation and an island with breakfast bar. Finishes include gas FP with stately mantle & stone surround, french doors to a rear courtyard, new carpet, new HVAC systems 2022. Spacious owner's suite has a walk in closet, bathroom with two separate vanities, large tile surround corner soaking tub and separate shower. Two additional bedrooms share a hall bathroom with double vanity, and the laundry room is conveniently located on the 2nd level. Low-maintenance, fenced back yard features privacy fence, patio, HOA manages the landscaping.,Fireplace in Family Room
Contact an agent
Home facts
- Year built:2006
- Listing Id #:667100
- Added:24 day(s) ago
- Updated:August 16, 2025 at 07:27 AM
Rooms and interior
- Bedrooms:3
- Total bathrooms:3
- Full bathrooms:2
- Half bathrooms:1
- Living area:1,824 sq. ft.
Heating and cooling
- Cooling:Heat Pump(s)
- Heating:Heat Pump(s)
Structure and exterior
- Roof:Composite
- Year built:2006
- Building area:1,824 sq. ft.
- Lot area:0.07 Acres
Schools
- High school:WESTERN ALBEMARLE
- Middle school:HENLEY
- Elementary school:BROWNSVILLE
Utilities
- Water:Public
- Sewer:Public Sewer
Finances and disclosures
- Price:$425,000
- Price per sq. ft.:$185.91
- Tax amount:$3,566 (2025)
New listings near 219 Grass Dale Ln
- New
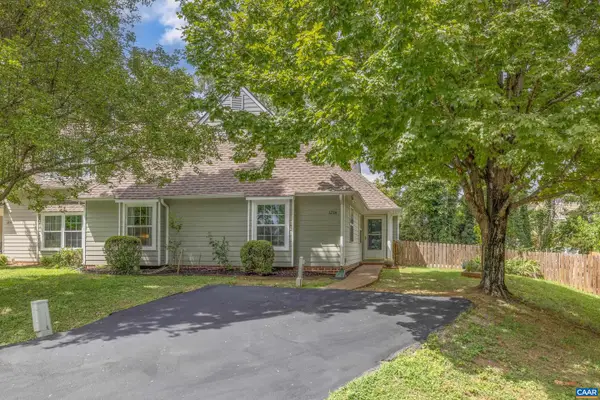 $349,900Active3 beds 2 baths1,426 sq. ft.
$349,900Active3 beds 2 baths1,426 sq. ft.1254 Clover Ridge Pl, CHARLOTTESVILLE, VA 22901
MLS# 667863Listed by: NEST REALTY GROUP - New
 $349,900Active3 beds 2 baths1,426 sq. ft.
$349,900Active3 beds 2 baths1,426 sq. ft.Address Withheld By Seller, Charlottesville, VA 22901
MLS# 667863Listed by: NEST REALTY GROUP - New
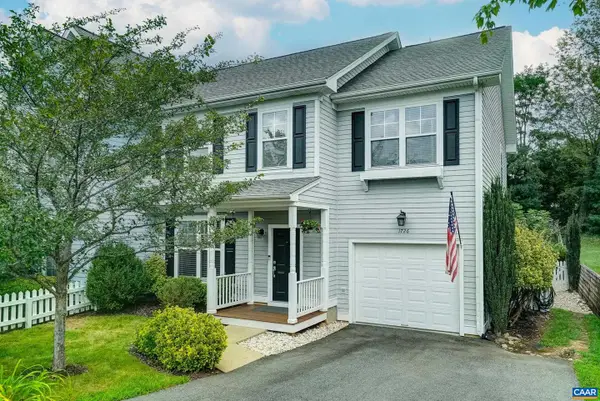 $470,000Active4 beds 3 baths2,056 sq. ft.
$470,000Active4 beds 3 baths2,056 sq. ft.1726 Clay Dr, CROZET, VA 22932
MLS# 667976Listed by: LONG & FOSTER - CHARLOTTESVILLE WEST - New
 $470,000Active4 beds 3 baths2,296 sq. ft.
$470,000Active4 beds 3 baths2,296 sq. ft.Address Withheld By Seller, Crozet, VA 22932
MLS# 667976Listed by: LONG & FOSTER - CHARLOTTESVILLE WEST - New
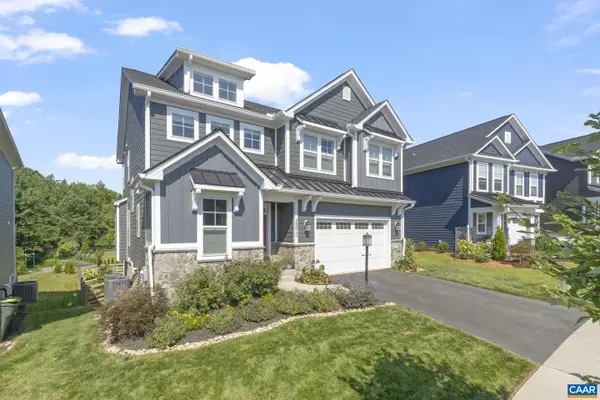 $890,000Active5 beds 4 baths3,393 sq. ft.
$890,000Active5 beds 4 baths3,393 sq. ft.2072 Dunwood Dr, CROZET, VA 22932
MLS# 667784Listed by: NEST REALTY GROUP - Open Sun, 12 to 4pmNew
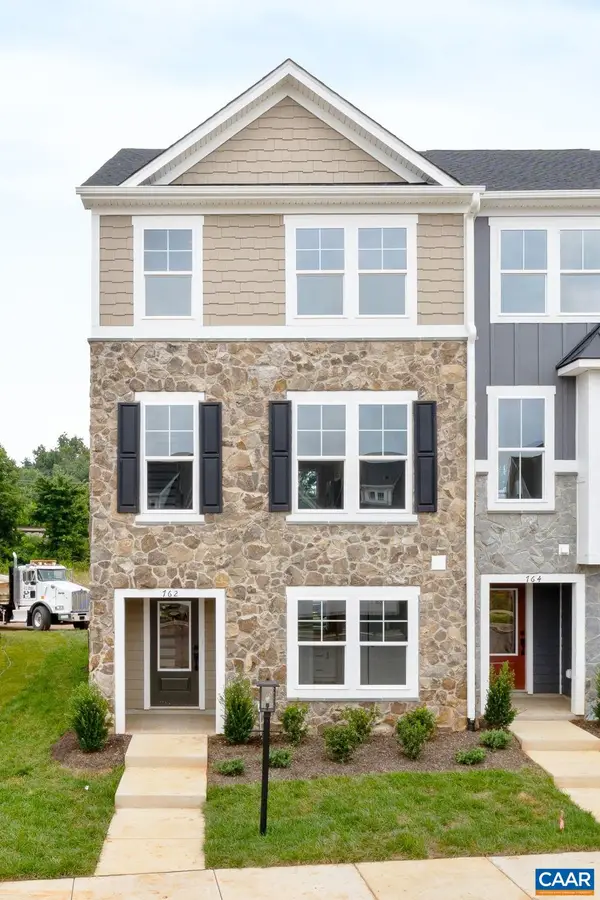 $513,823Active4 beds 4 baths2,343 sq. ft.
$513,823Active4 beds 4 baths2,343 sq. ft.Address Withheld By Seller, Crozet, VA 22932
MLS# 667689Listed by: NEST REALTY GROUP - New
 $513,823Active4 beds 4 baths1,938 sq. ft.
$513,823Active4 beds 4 baths1,938 sq. ft.762 Park Ridge Dr, CROZET, VA 22932
MLS# 667689Listed by: NEST REALTY GROUP - New
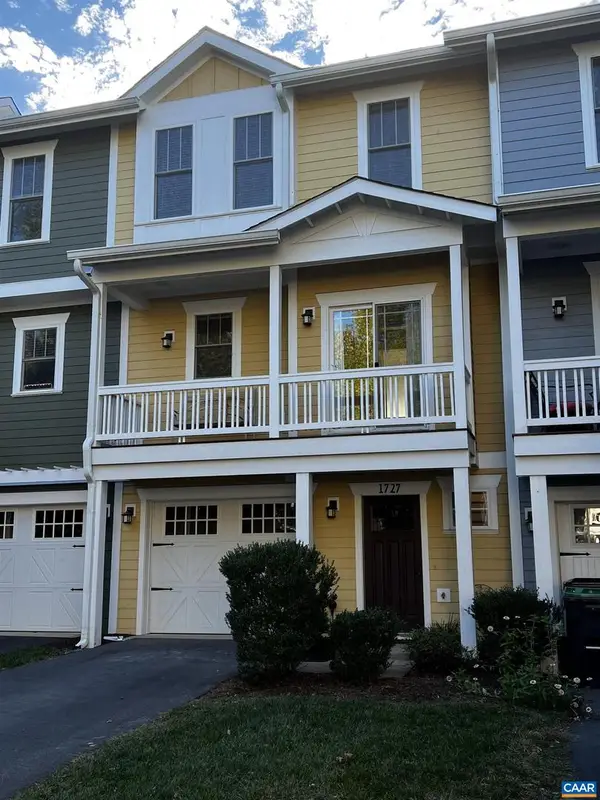 $425,000Active3 beds 3 baths2,089 sq. ft.
$425,000Active3 beds 3 baths2,089 sq. ft.1727 Painted Sky Ter, CROZET, VA 22901
MLS# 667674Listed by: ROBERT WILSON REALTY CO. - New
 $425,000Active3 beds 3 baths2,289 sq. ft.
$425,000Active3 beds 3 baths2,289 sq. ft.Address Withheld By Seller, Crozet, VA 22901
MLS# 667674Listed by: ROBERT WILSON REALTY CO. - New
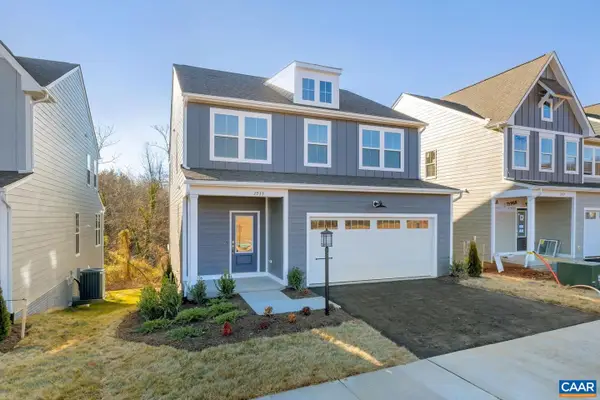 $599,990Active4 beds 3 baths2,464 sq. ft.
$599,990Active4 beds 3 baths2,464 sq. ft.2981 Rambling Brook Ln, CROZET, VA 22932
MLS# 667621Listed by: SM BROKERAGE, LLC

