4988 Dunnagan Dr, CROZET, VA 22932
Local realty services provided by:Better Homes and Gardens Real Estate Capital Area
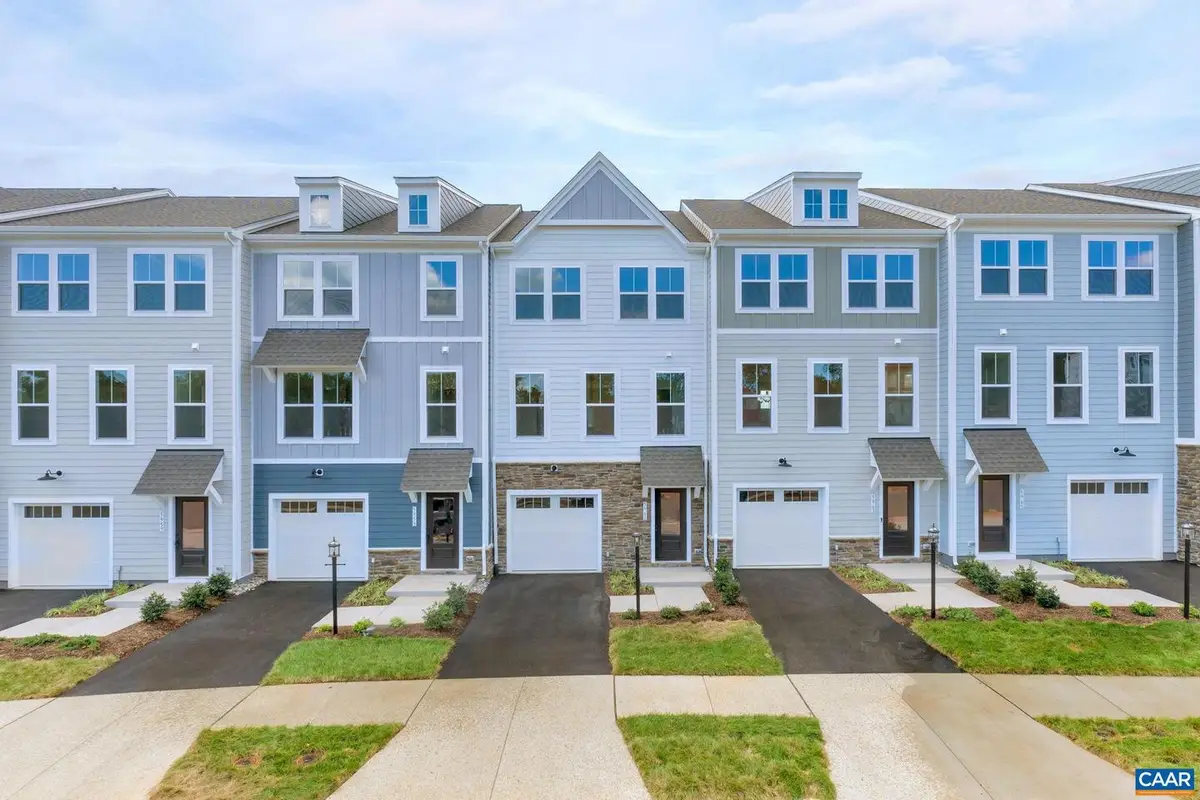
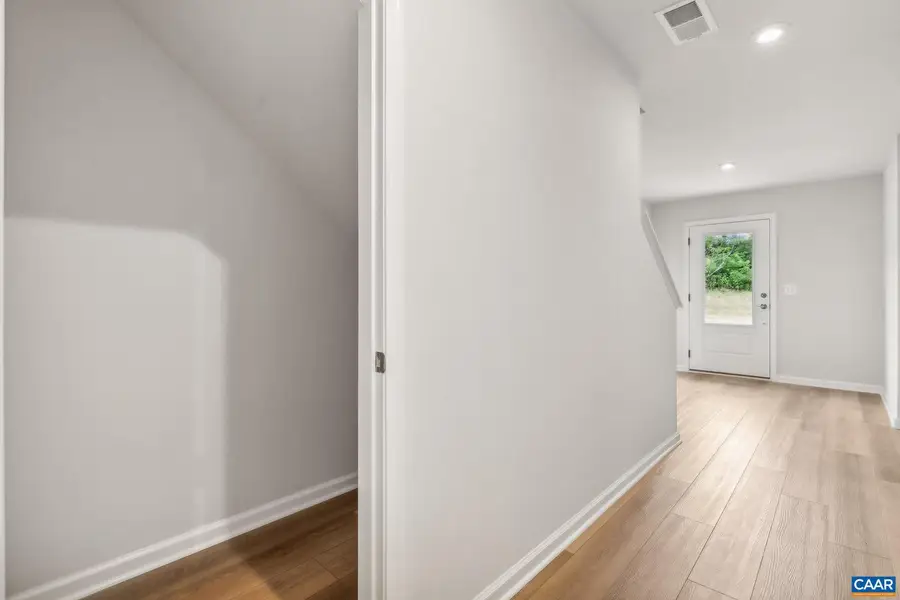
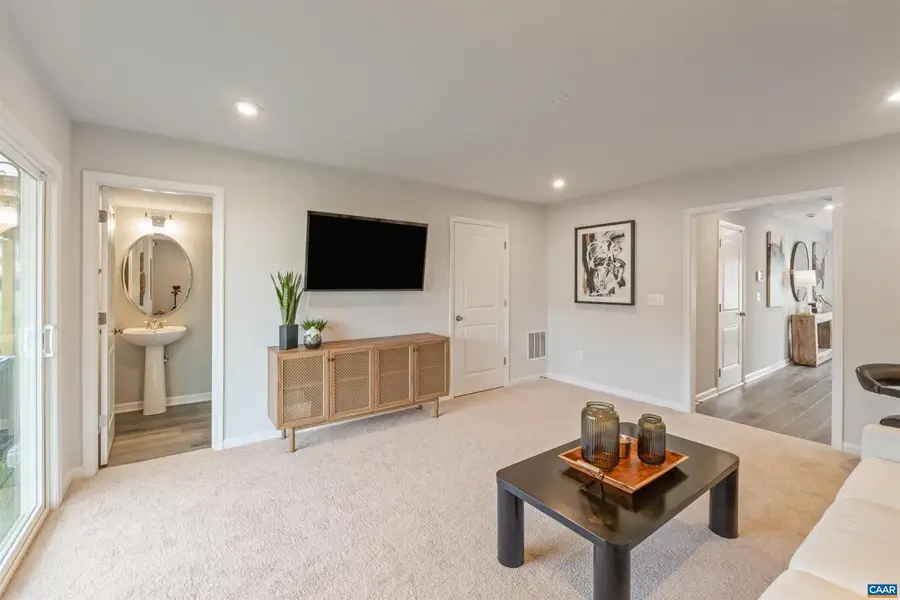
4988 Dunnagan Dr,CROZET, VA 22932
$399,635
- 3 Beds
- 4 Baths
- 2,080 sq. ft.
- Townhouse
- Pending
Listed by:katie willis
Office:sm brokerage, llc.
MLS#:662360
Source:BRIGHTMLS
Price summary
- Price:$399,635
- Price per sq. ft.:$185.53
- Monthly HOA dues:$127
About this home
NEW CONSTRUCTION! Spread out in the entry-level Rec Room with a half bath and walk-out access to a bright backyard you can fence. Up a set of oak stairs, the open concept Main Level is anchored by a 10? white quartz Kitchen island, with chic grey cabinets on one side and double pantry storage on the other. Stainless Steel GE� Appliances and durable LVP flooring bring style and functionality. The wide Living Room has plenty of space for lounging and opens to a generous 10?X17? Deck, perfect for hosting friends or relaxing solo in the sunshine. Side-by-side Laundry is on the Bedroom Level by a large linen closet, Full Bath, and three Bedrooms. The Primary, with a walk-in closet and double-vanity Bath, gets great light and easily fits a King Bed. Take things off your To-Do List with HOA covered lawn mowing, warranty coverage, and low-maintenance finishes. Use the extra time to go out and play! The central location offers an easy drive to all things outdoors, like hiking at Mint Springs, kayaking at Beaver Creek, or picnicking at King Family Vineyards. Invite friends to hang out at the firepits, book a private event at the clubhouse, or frolic on the playgrounds. Photos from previously built homes. Estimated July/August completion.,Quartz Counter,Solid Surface Counter
Contact an agent
Home facts
- Year built:2025
- Listing Id #:662360
- Added:142 day(s) ago
- Updated:August 16, 2025 at 07:27 AM
Rooms and interior
- Bedrooms:3
- Total bathrooms:4
- Full bathrooms:2
- Half bathrooms:2
- Living area:2,080 sq. ft.
Heating and cooling
- Cooling:Central A/C
- Heating:Heat Pump(s)
Structure and exterior
- Roof:Architectural Shingle, Tile
- Year built:2025
- Building area:2,080 sq. ft.
- Lot area:0.04 Acres
Schools
- High school:WESTERN ALBEMARLE
- Middle school:HENLEY
- Elementary school:CROZET
Utilities
- Water:Public
- Sewer:Public Sewer
Finances and disclosures
- Price:$399,635
- Price per sq. ft.:$185.53
- Tax amount:$4,866 (2025)
New listings near 4988 Dunnagan Dr
- New
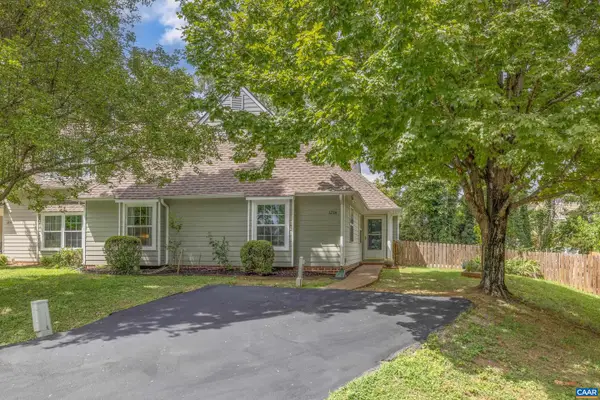 $349,900Active3 beds 2 baths1,426 sq. ft.
$349,900Active3 beds 2 baths1,426 sq. ft.1254 Clover Ridge Pl, CHARLOTTESVILLE, VA 22901
MLS# 667863Listed by: NEST REALTY GROUP - New
 $349,900Active3 beds 2 baths1,426 sq. ft.
$349,900Active3 beds 2 baths1,426 sq. ft.Address Withheld By Seller, Charlottesville, VA 22901
MLS# 667863Listed by: NEST REALTY GROUP - New
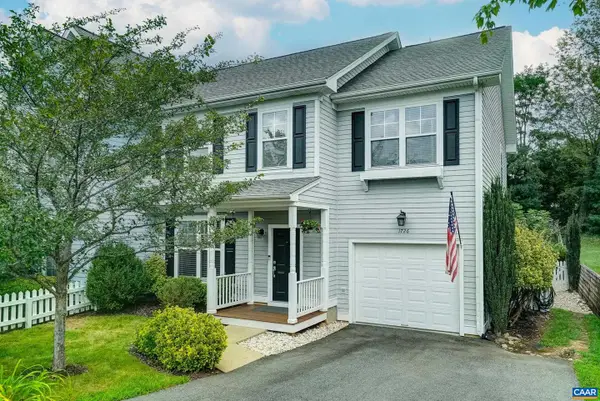 $470,000Active4 beds 3 baths2,056 sq. ft.
$470,000Active4 beds 3 baths2,056 sq. ft.1726 Clay Dr, CROZET, VA 22932
MLS# 667976Listed by: LONG & FOSTER - CHARLOTTESVILLE WEST - New
 $470,000Active4 beds 3 baths2,296 sq. ft.
$470,000Active4 beds 3 baths2,296 sq. ft.Address Withheld By Seller, Crozet, VA 22932
MLS# 667976Listed by: LONG & FOSTER - CHARLOTTESVILLE WEST - New
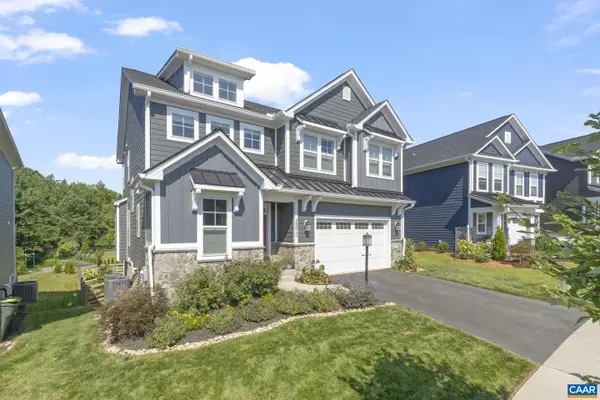 $890,000Active5 beds 4 baths3,393 sq. ft.
$890,000Active5 beds 4 baths3,393 sq. ft.2072 Dunwood Dr, CROZET, VA 22932
MLS# 667784Listed by: NEST REALTY GROUP - Open Sun, 12 to 4pmNew
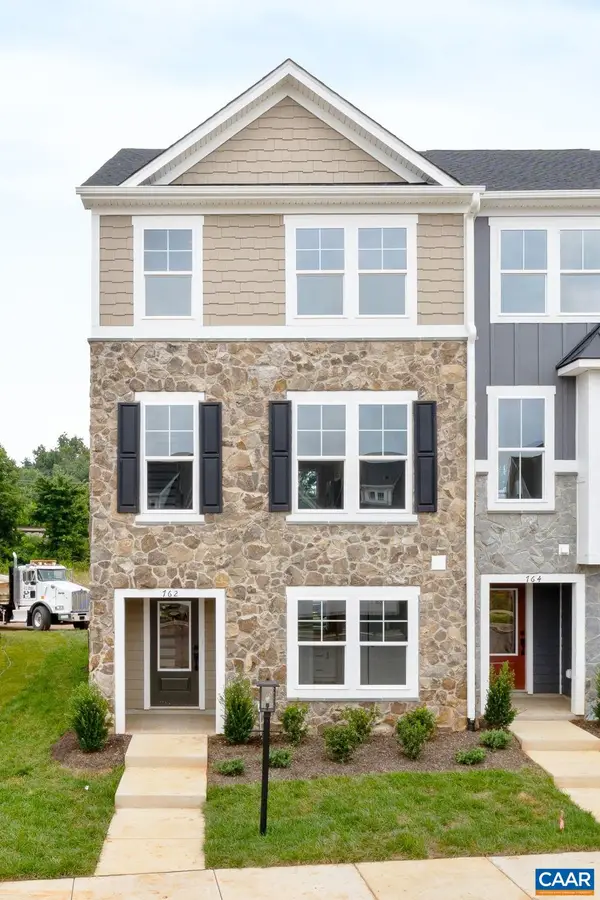 $513,823Active4 beds 4 baths2,343 sq. ft.
$513,823Active4 beds 4 baths2,343 sq. ft.Address Withheld By Seller, Crozet, VA 22932
MLS# 667689Listed by: NEST REALTY GROUP - New
 $513,823Active4 beds 4 baths1,938 sq. ft.
$513,823Active4 beds 4 baths1,938 sq. ft.762 Park Ridge Dr, CROZET, VA 22932
MLS# 667689Listed by: NEST REALTY GROUP - New
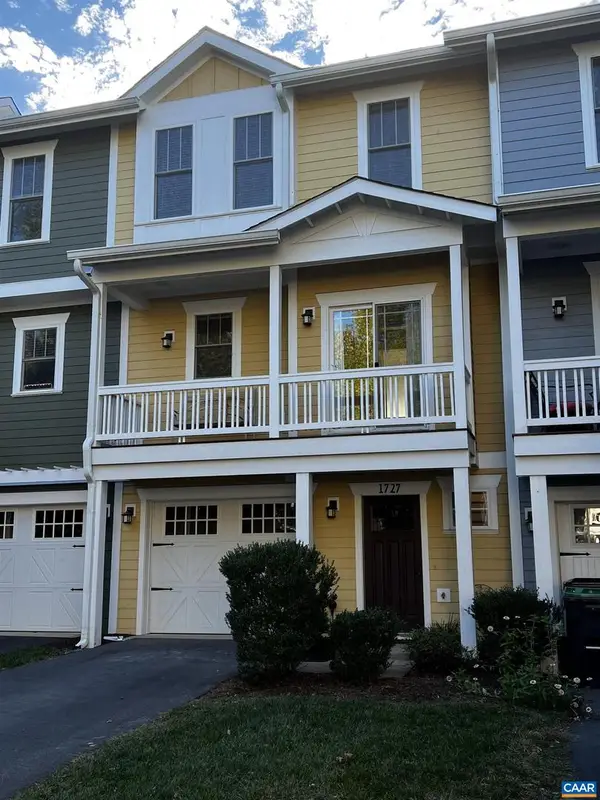 $425,000Active3 beds 3 baths2,089 sq. ft.
$425,000Active3 beds 3 baths2,089 sq. ft.1727 Painted Sky Ter, CROZET, VA 22901
MLS# 667674Listed by: ROBERT WILSON REALTY CO. - New
 $425,000Active3 beds 3 baths2,289 sq. ft.
$425,000Active3 beds 3 baths2,289 sq. ft.Address Withheld By Seller, Crozet, VA 22901
MLS# 667674Listed by: ROBERT WILSON REALTY CO. - New
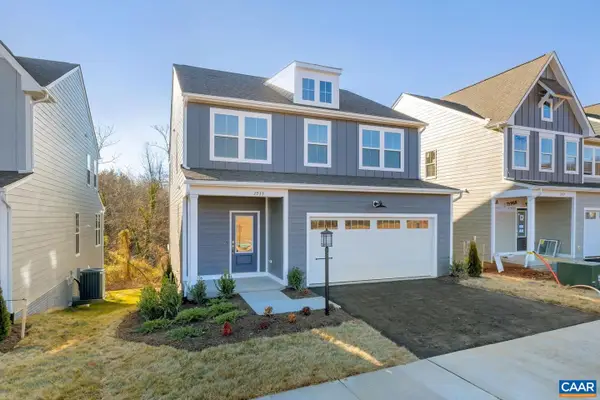 $599,990Active4 beds 3 baths2,464 sq. ft.
$599,990Active4 beds 3 baths2,464 sq. ft.2981 Rambling Brook Ln, CROZET, VA 22932
MLS# 667621Listed by: SM BROKERAGE, LLC

