4996 Dunnagan Dr, CROZET, VA 22932
Local realty services provided by:Better Homes and Gardens Real Estate GSA Realty
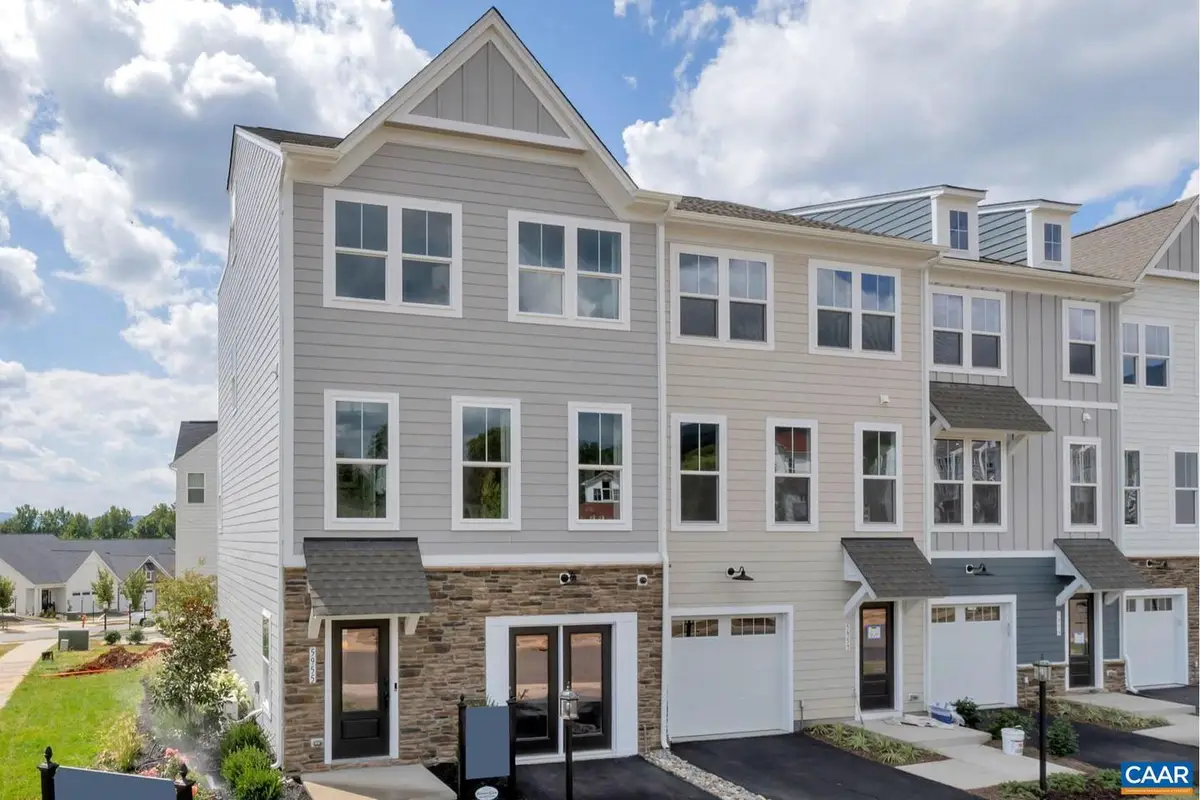
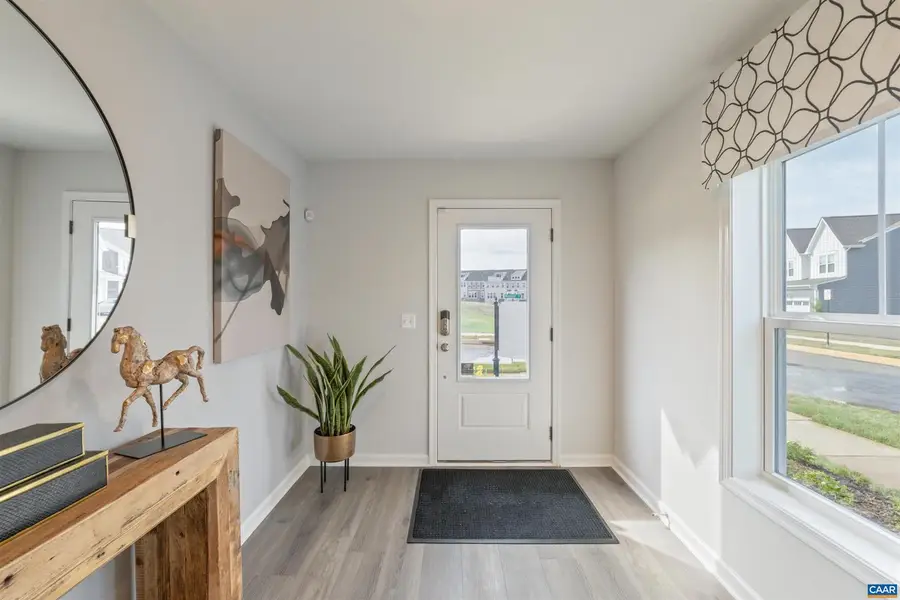
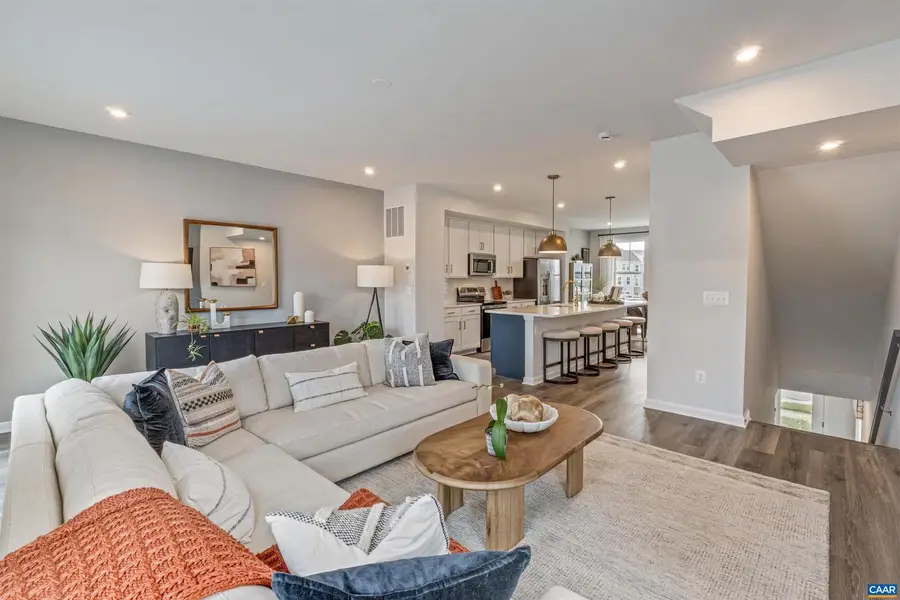
4996 Dunnagan Dr,CROZET, VA 22932
$428,830
- 3 Beds
- 4 Baths
- 2,066 sq. ft.
- Townhouse
- Pending
Listed by:katie willis
Office:sm brokerage, llc.
MLS#:662309
Source:BRIGHTMLS
Price summary
- Price:$428,830
- Price per sq. ft.:$180.26
- Monthly HOA dues:$127
About this home
Move into this new, spacious, warranty-backed home this Summer and start living the easy Crozet Lifestyle you?ve been dreaming of! A short walk from Downtown, you?ll find this airy, modern End Unit Townhome. An attached Half Bath makes the entry-level Flex Space with backyard access a perfect tucked-away Playroom or Home Office. Fence in the backyard for your pup, or create a personal garden oasis. The natural flow from the outdoor living space on your 10?X17 Deck to the extra-bright open-concept Main Level with 9? ceilings and large windows brings the outside in and makes this home a plant lover?s dream! An oversized 10? white quartz Island is both stylish and practical. Loads of prep space, a large sink, and built-in trash bins make clean-up quick and easy. Speaking of easy - recycling, trash, lawn moving, and private use of the Neighborhood Event Space are all covered by the HOA. You can hang out at the Playgrounds, Fire Pits, and Basketball Court, or stroll to shopping, dining, and services. It?s all just steps away! Similar photos from previously built homes. Visit the Pleasant Green Model today to learn more about this estimated July/August completion stunner today ? it has an almost identical layout and design finishes!,Quartz Counter,Solid Surface Counter
Contact an agent
Home facts
- Year built:2025
- Listing Id #:662309
- Added:143 day(s) ago
- Updated:August 16, 2025 at 07:27 AM
Rooms and interior
- Bedrooms:3
- Total bathrooms:4
- Full bathrooms:2
- Half bathrooms:2
- Living area:2,066 sq. ft.
Heating and cooling
- Cooling:Central A/C
- Heating:Heat Pump(s)
Structure and exterior
- Roof:Architectural Shingle, Tile
- Year built:2025
- Building area:2,066 sq. ft.
- Lot area:0.04 Acres
Schools
- High school:WESTERN ALBEMARLE
- Middle school:HENLEY
- Elementary school:CROZET
Utilities
- Water:Public
- Sewer:Public Sewer
Finances and disclosures
- Price:$428,830
- Price per sq. ft.:$180.26
- Tax amount:$3,662 (2025)
New listings near 4996 Dunnagan Dr
- New
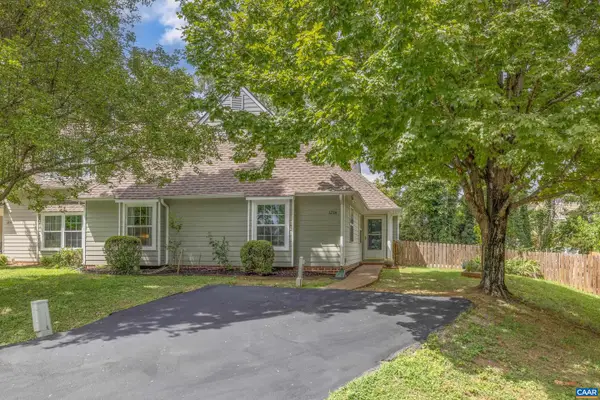 $349,900Active3 beds 2 baths1,426 sq. ft.
$349,900Active3 beds 2 baths1,426 sq. ft.1254 Clover Ridge Pl, CHARLOTTESVILLE, VA 22901
MLS# 667863Listed by: NEST REALTY GROUP - New
 $349,900Active3 beds 2 baths1,426 sq. ft.
$349,900Active3 beds 2 baths1,426 sq. ft.Address Withheld By Seller, Charlottesville, VA 22901
MLS# 667863Listed by: NEST REALTY GROUP - New
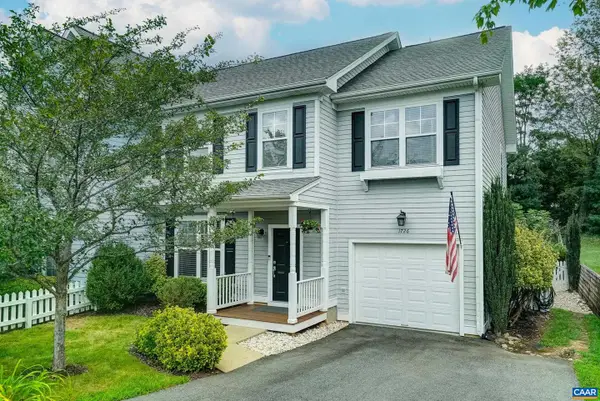 $470,000Active4 beds 3 baths2,056 sq. ft.
$470,000Active4 beds 3 baths2,056 sq. ft.1726 Clay Dr, CROZET, VA 22932
MLS# 667976Listed by: LONG & FOSTER - CHARLOTTESVILLE WEST - New
 $470,000Active4 beds 3 baths2,296 sq. ft.
$470,000Active4 beds 3 baths2,296 sq. ft.Address Withheld By Seller, Crozet, VA 22932
MLS# 667976Listed by: LONG & FOSTER - CHARLOTTESVILLE WEST - New
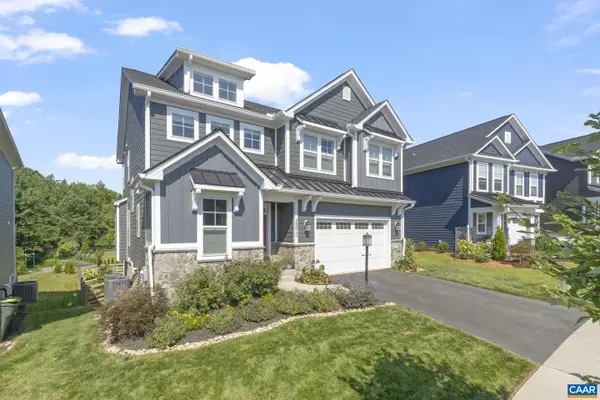 $890,000Active5 beds 4 baths3,393 sq. ft.
$890,000Active5 beds 4 baths3,393 sq. ft.2072 Dunwood Dr, CROZET, VA 22932
MLS# 667784Listed by: NEST REALTY GROUP - Open Sun, 12 to 4pmNew
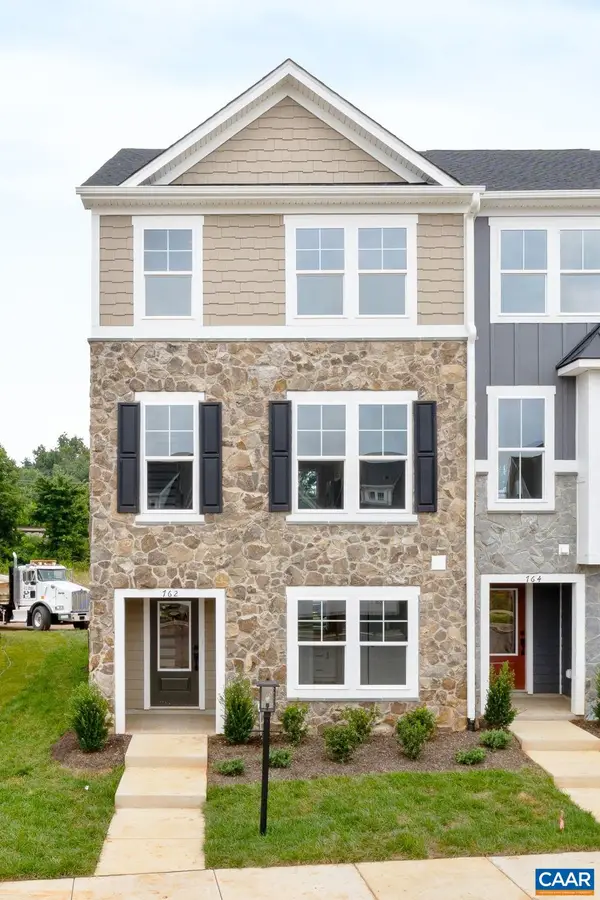 $513,823Active4 beds 4 baths2,343 sq. ft.
$513,823Active4 beds 4 baths2,343 sq. ft.Address Withheld By Seller, Crozet, VA 22932
MLS# 667689Listed by: NEST REALTY GROUP - New
 $513,823Active4 beds 4 baths1,938 sq. ft.
$513,823Active4 beds 4 baths1,938 sq. ft.762 Park Ridge Dr, CROZET, VA 22932
MLS# 667689Listed by: NEST REALTY GROUP - New
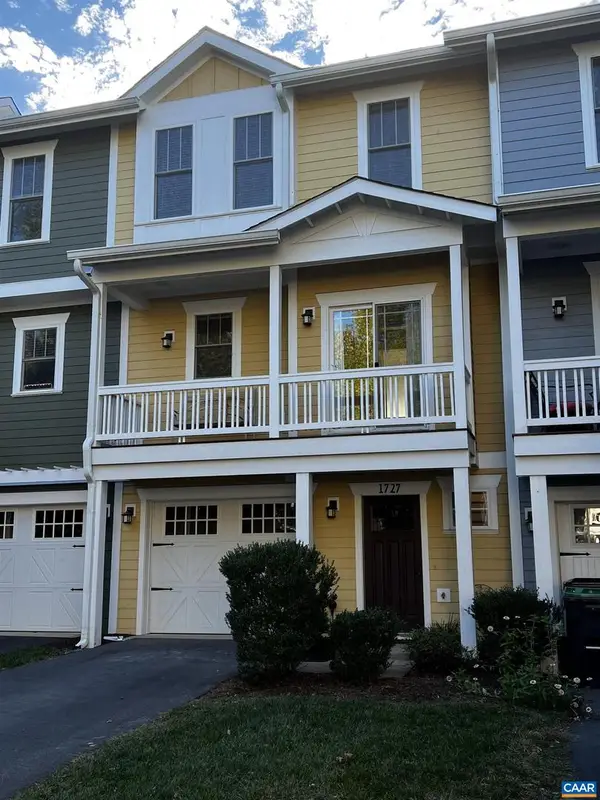 $425,000Active3 beds 3 baths2,089 sq. ft.
$425,000Active3 beds 3 baths2,089 sq. ft.1727 Painted Sky Ter, CROZET, VA 22901
MLS# 667674Listed by: ROBERT WILSON REALTY CO. - New
 $425,000Active3 beds 3 baths2,289 sq. ft.
$425,000Active3 beds 3 baths2,289 sq. ft.Address Withheld By Seller, Crozet, VA 22901
MLS# 667674Listed by: ROBERT WILSON REALTY CO. - New
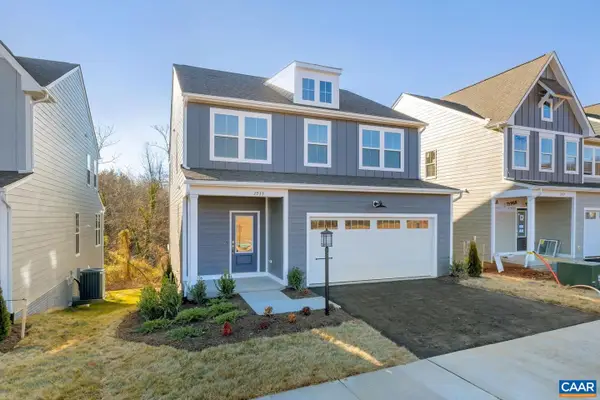 $599,990Active4 beds 3 baths2,464 sq. ft.
$599,990Active4 beds 3 baths2,464 sq. ft.2981 Rambling Brook Ln, CROZET, VA 22932
MLS# 667621Listed by: SM BROKERAGE, LLC

