5001 Dunnagan Dr, Crozet, VA 22932
Local realty services provided by:Better Homes and Gardens Real Estate Premier
5001 Dunnagan Dr,Crozet, VA 22932
$404,935
- 3 Beds
- 4 Baths
- 2,080 sq. ft.
- Townhouse
- Pending
Listed by: brianne mraz
Office: sm brokerage, llc.
MLS#:664266
Source:BRIGHTMLS
Price summary
- Price:$404,935
- Price per sq. ft.:$187.99
- Monthly HOA dues:$127
About this home
Looking for a home with walkability, ease, and more space to spread out? Check out this New Construction Garage Townhome next to Downtown Crozet! Take in mountain views as you stroll past community playgrounds and fire pits to lunch at CroZeli. Pick up a book at the library, run errands at the Post Office, dry cleaners, or pharmacy, buy a gift at Bluebird & Co., then sip a rooftop cocktail at Bar Botanical and toast your genius plan of living just a short walk away! Golf, pools, grocery stores, parks, schools, breweries, major commuting routes, and even more restaurants are just a 3-5 minute drive. With low maintenance exteriors, easy-clean kitchens, a new home Warranty, HOA covered lawn mowing, bedroom level Laundry, energy efficient GE� Appliances, Hardie� Siding, and neighborhood Event Space, this home is designed to save you time and money, so you can have more fun exploring the neighborhood or staying in and enjoying the comforts of home. Turn the Entry Level Flex Space into a gym, screening room, or studio with a convenient half bath and easy back yard access. Stop by Townhome Model today and see how easy life could be at Pleasant Green! Similar photos from previously built homes. Fall Completion.,Quartz Counter,Solid Surface Counter
Contact an agent
Home facts
- Year built:2025
- Listing ID #:664266
- Added:191 day(s) ago
- Updated:November 16, 2025 at 08:28 AM
Rooms and interior
- Bedrooms:3
- Total bathrooms:4
- Full bathrooms:2
- Half bathrooms:2
- Living area:2,080 sq. ft.
Heating and cooling
- Cooling:Central A/C
- Heating:Heat Pump(s)
Structure and exterior
- Roof:Architectural Shingle, Tile
- Year built:2025
- Building area:2,080 sq. ft.
- Lot area:0.04 Acres
Schools
- High school:WESTERN ALBEMARLE
- Middle school:HENLEY
- Elementary school:CROZET
Utilities
- Water:Public
- Sewer:Public Sewer
Finances and disclosures
- Price:$404,935
- Price per sq. ft.:$187.99
- Tax amount:$3,440 (2025)
New listings near 5001 Dunnagan Dr
- New
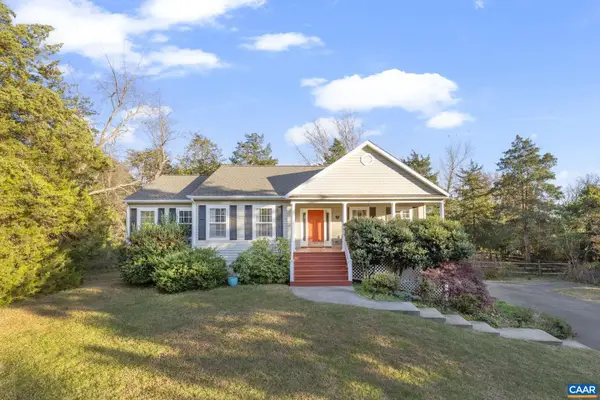 $485,000Active4 beds 2 baths2,760 sq. ft.
$485,000Active4 beds 2 baths2,760 sq. ft.5905 Weston Ln, CROZET, VA 22932
MLS# 671028Listed by: NEST REALTY GROUP - Open Sun, 12 to 4pmNew
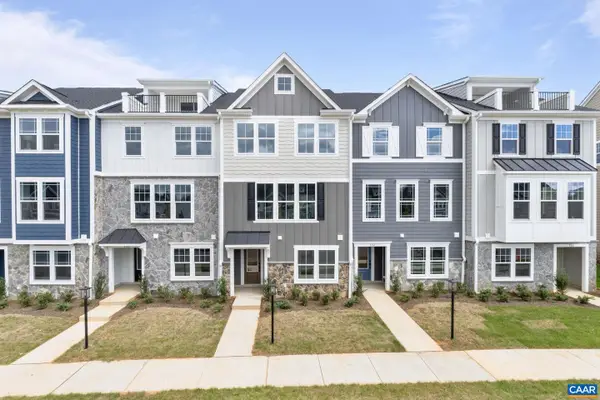 $474,777Active4 beds 4 baths1,938 sq. ft.
$474,777Active4 beds 4 baths1,938 sq. ft.107 Park Ridge Dr, CROZET, VA 22932
MLS# 670960Listed by: NEST REALTY GROUP - Open Sun, 12 to 4pmNew
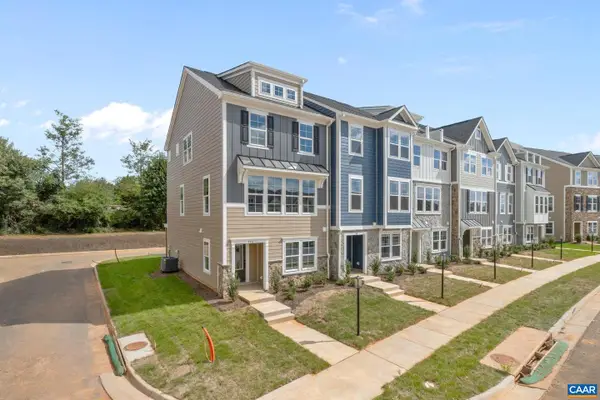 $508,260Active4 beds 4 baths1,938 sq. ft.
$508,260Active4 beds 4 baths1,938 sq. ft.110 Park Ridge Dr, CROZET, VA 22932
MLS# 670961Listed by: NEST REALTY GROUP - New
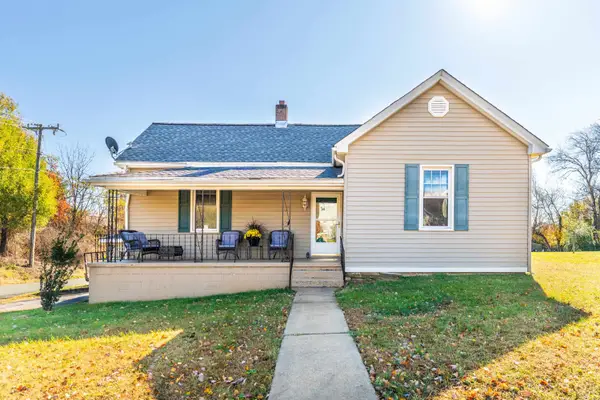 $319,900Active3 beds 2 baths2,112 sq. ft.
$319,900Active3 beds 2 baths2,112 sq. ft.1261 Blue Ridge Ave, Crozet, VA 22932
MLS# 670933Listed by: LONG & FOSTER REAL ESTATE INC STAUNTON/WAYNESBORO - New
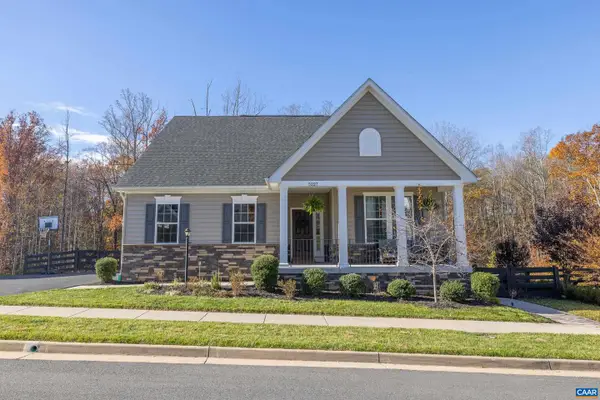 $649,900Active3 beds 3 baths2,344 sq. ft.
$649,900Active3 beds 3 baths2,344 sq. ft.5227 Sparrow Hill Ln, CHARLOTTESVILLE, VA 22903
MLS# 670810Listed by: NEST REALTY GROUP - Open Sun, 12 to 4pmNew
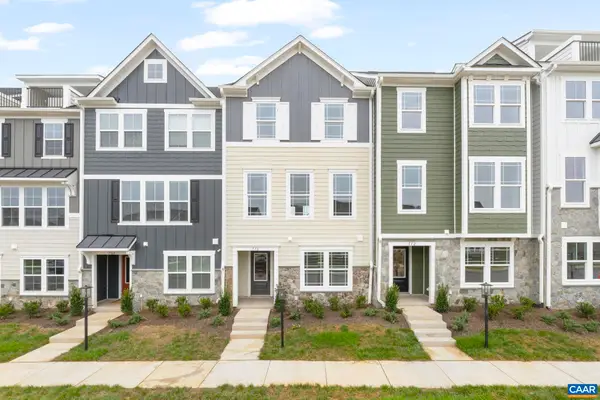 $447,900Active4 beds 4 baths2,343 sq. ft.
$447,900Active4 beds 4 baths2,343 sq. ft.770 Park Ridge Dr, Crozet, VA 22932
MLS# 670833Listed by: NEST REALTY GROUP - Open Sun, 12 to 4pmNew
 $447,900Active4 beds 4 baths1,938 sq. ft.
$447,900Active4 beds 4 baths1,938 sq. ft.770 Park Ridge Dr, CROZET, VA 22932
MLS# 670833Listed by: NEST REALTY GROUP 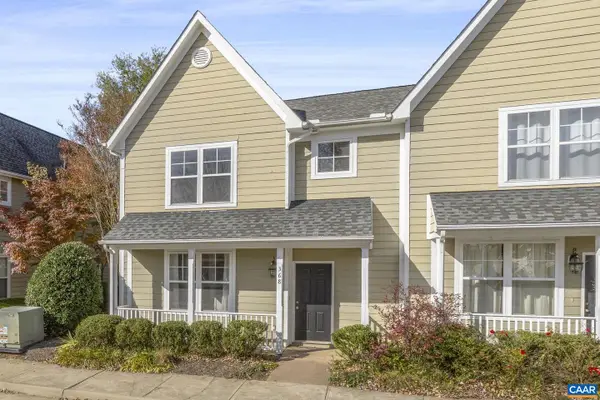 $329,000Pending3 beds 3 baths1,614 sq. ft.
$329,000Pending3 beds 3 baths1,614 sq. ft.368 Joliet Ct, CROZET, VA 22932
MLS# 670824Listed by: FOUR CORNERS REAL ESTATE SOLUTIONS, LLC $329,000Pending3 beds 3 baths1,614 sq. ft.
$329,000Pending3 beds 3 baths1,614 sq. ft.368 Joliet Ct, Crozet, VA 22932
MLS# 670824Listed by: FOUR CORNERS REAL ESTATE SOLUTIONS, LLC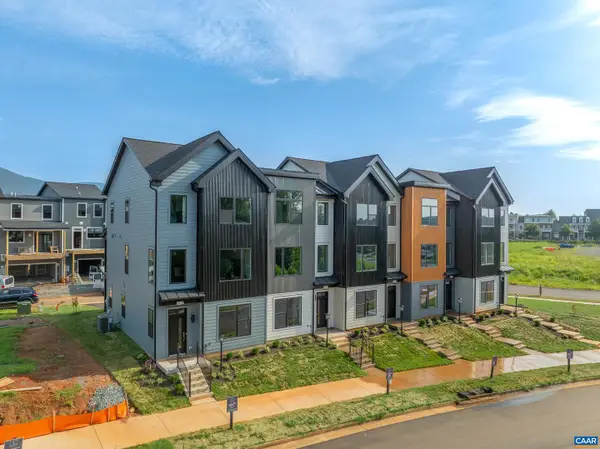 $399,900Active2 beds 3 baths1,571 sq. ft.
$399,900Active2 beds 3 baths1,571 sq. ft.18a Larkin Ave, CROZET, VA 22932
MLS# 670737Listed by: NEST REALTY GROUP
