5861 Rockfish Gap Tpke, CROZET, VA 22932
Local realty services provided by:Better Homes and Gardens Real Estate Valley Partners
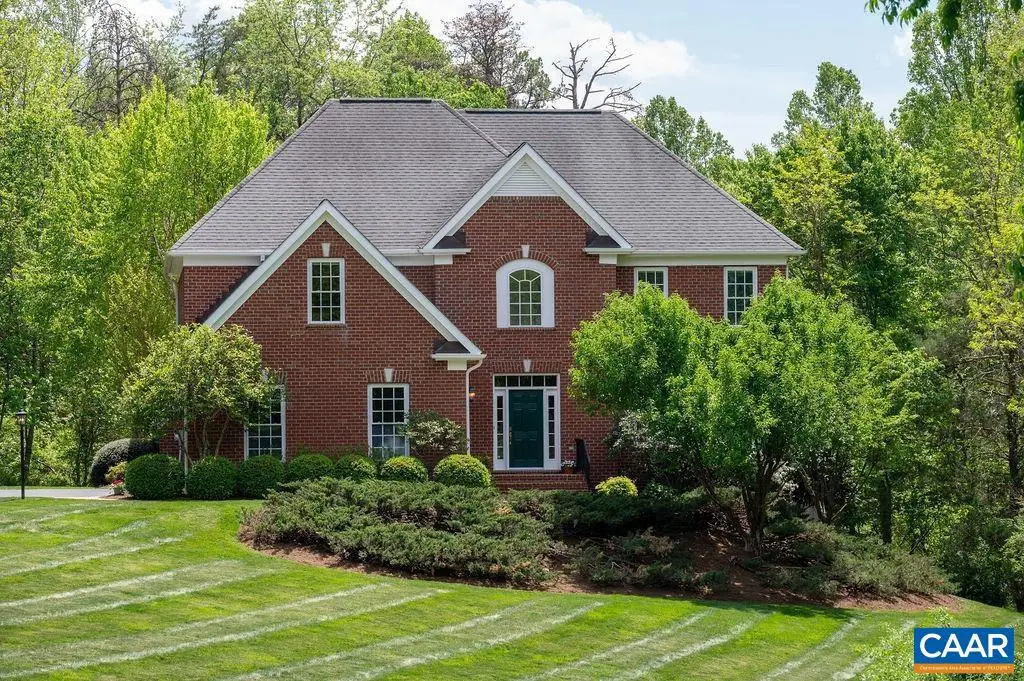
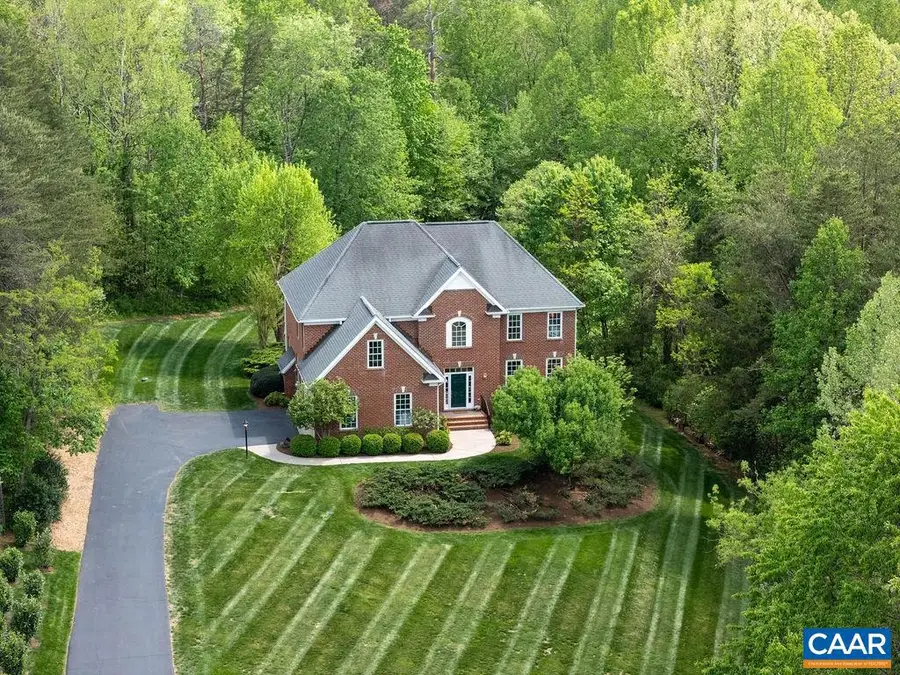
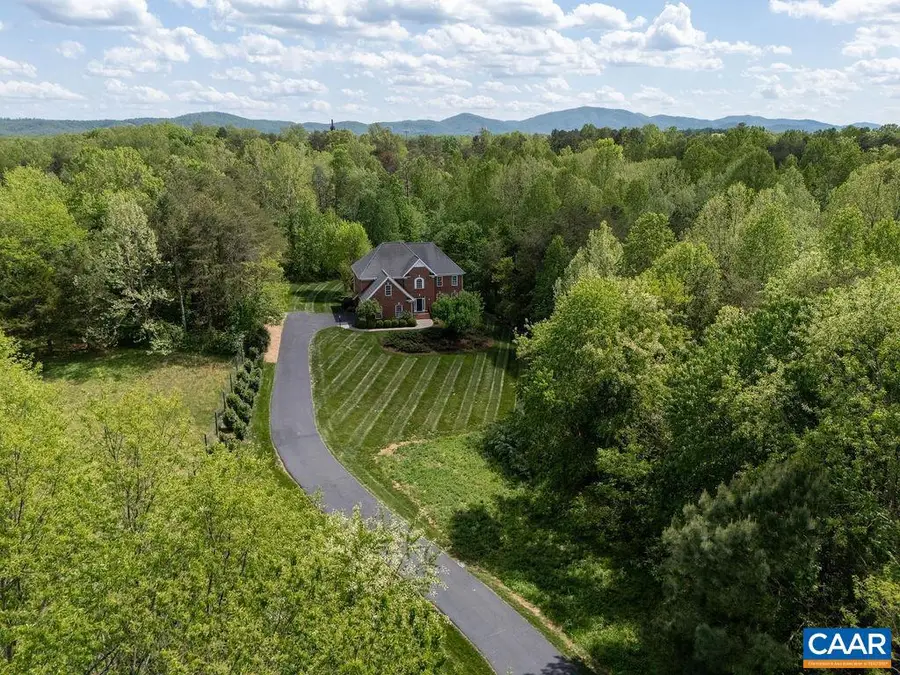
5861 Rockfish Gap Tpke,CROZET, VA 22932
$950,000
- 5 Beds
- 6 Baths
- 3,585 sq. ft.
- Single family
- Pending
Listed by:lorrie k nicholson
Office:nest realty group
MLS#:664174
Source:BRIGHTMLS
Price summary
- Price:$950,000
- Price per sq. ft.:$198.25
About this home
A rare find - gorgeous, 5 bedroom/ 5.5 bath, all brick home on a completely private, beautifully manicured 5.46 acres in the MIDDLE of Crozet & Western Schools! Incredibly convenient location is directly across from Brownsville Elementary, but feels like you're in the country w/ long winding driveway, sweeping front lawn & delightful woods to explore in all directions. This meticulous, one-owner home features an impressive backyard retreat complete w/ new bluestone patios, fire pit & deck - perfect for entertaining or unwinding in the tranquil setting. Add'l highlights include: 5 bedroom suites, including a sunny terrace-level apartment w/ kitchenette built in 2020 - ideal for guests, nanny or nightly rentals! Spacious primary bedroom suite includes double walk-in closets & an adjoining office w/ French doors. Thoughtfully-designed kitchen features newly painted white cabinets, pantry, double wall-ovens, granite counters, island, breakfast area & open access to the adjoining family room & stunning backyard. Terrace level offers incredible unfin. space for storage or future expansion!,Granite Counter,Painted Cabinets,White Cabinets,Wood Cabinets,Fireplace in Family Room
Contact an agent
Home facts
- Year built:2004
- Listing Id #:664174
- Added:100 day(s) ago
- Updated:August 16, 2025 at 07:27 AM
Rooms and interior
- Bedrooms:5
- Total bathrooms:6
- Full bathrooms:5
- Half bathrooms:1
- Living area:3,585 sq. ft.
Heating and cooling
- Cooling:Central A/C, Heat Pump(s)
- Heating:Electric, Heat Pump(s), Propane - Owned
Structure and exterior
- Roof:Architectural Shingle
- Year built:2004
- Building area:3,585 sq. ft.
- Lot area:5.46 Acres
Schools
- High school:WESTERN ALBEMARLE
- Middle school:HENLEY
- Elementary school:BROWNSVILLE
Utilities
- Water:Well
- Sewer:Septic Exists
Finances and disclosures
- Price:$950,000
- Price per sq. ft.:$198.25
- Tax amount:$6,825 (2025)
New listings near 5861 Rockfish Gap Tpke
- New
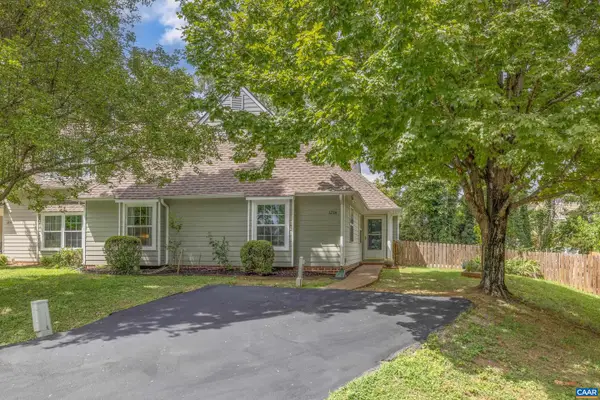 $349,900Active3 beds 2 baths1,426 sq. ft.
$349,900Active3 beds 2 baths1,426 sq. ft.1254 Clover Ridge Pl, CHARLOTTESVILLE, VA 22901
MLS# 667863Listed by: NEST REALTY GROUP - New
 $349,900Active3 beds 2 baths1,426 sq. ft.
$349,900Active3 beds 2 baths1,426 sq. ft.Address Withheld By Seller, Charlottesville, VA 22901
MLS# 667863Listed by: NEST REALTY GROUP - New
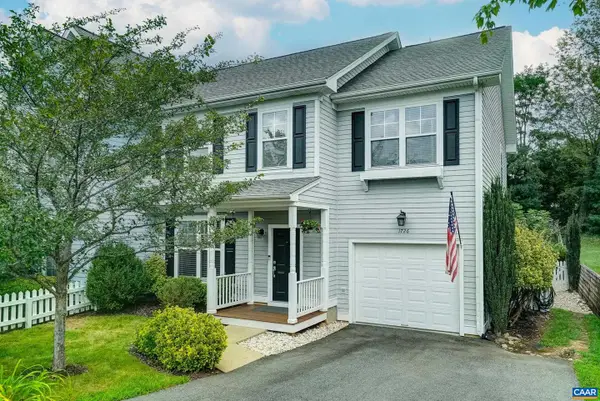 $470,000Active4 beds 3 baths2,056 sq. ft.
$470,000Active4 beds 3 baths2,056 sq. ft.1726 Clay Dr, CROZET, VA 22932
MLS# 667976Listed by: LONG & FOSTER - CHARLOTTESVILLE WEST - New
 $470,000Active4 beds 3 baths2,296 sq. ft.
$470,000Active4 beds 3 baths2,296 sq. ft.Address Withheld By Seller, Crozet, VA 22932
MLS# 667976Listed by: LONG & FOSTER - CHARLOTTESVILLE WEST - New
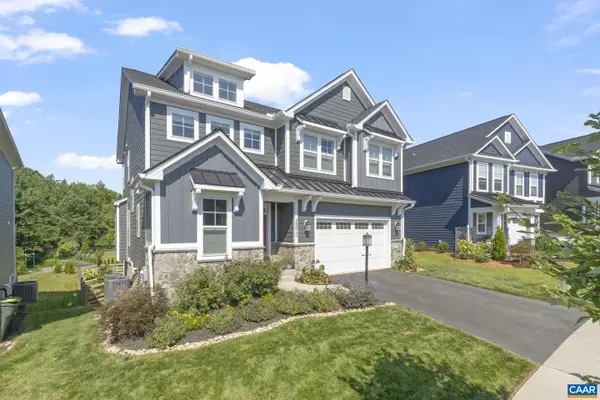 $890,000Active5 beds 4 baths3,393 sq. ft.
$890,000Active5 beds 4 baths3,393 sq. ft.2072 Dunwood Dr, CROZET, VA 22932
MLS# 667784Listed by: NEST REALTY GROUP - Open Sun, 12 to 4pmNew
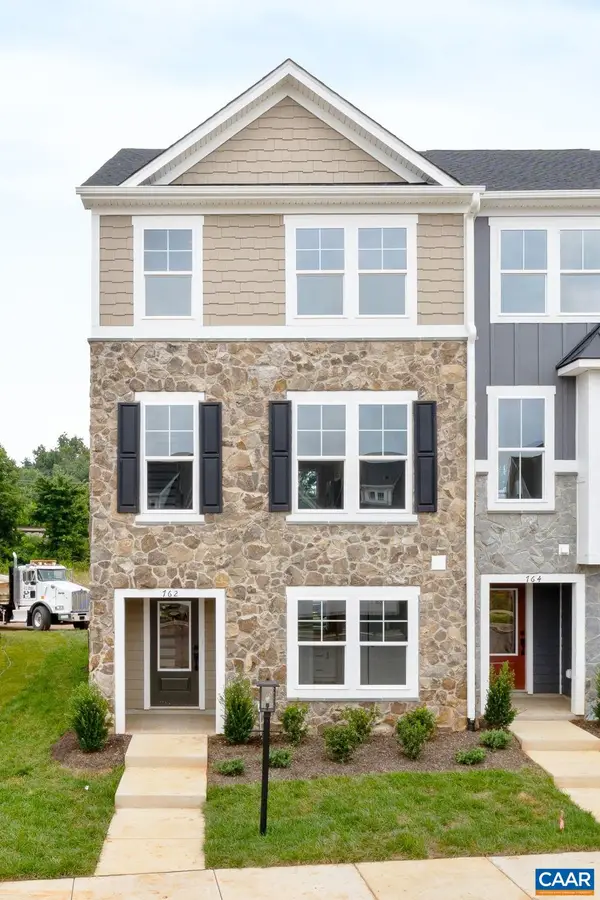 $513,823Active4 beds 4 baths2,343 sq. ft.
$513,823Active4 beds 4 baths2,343 sq. ft.Address Withheld By Seller, Crozet, VA 22932
MLS# 667689Listed by: NEST REALTY GROUP - New
 $513,823Active4 beds 4 baths1,938 sq. ft.
$513,823Active4 beds 4 baths1,938 sq. ft.762 Park Ridge Dr, CROZET, VA 22932
MLS# 667689Listed by: NEST REALTY GROUP - New
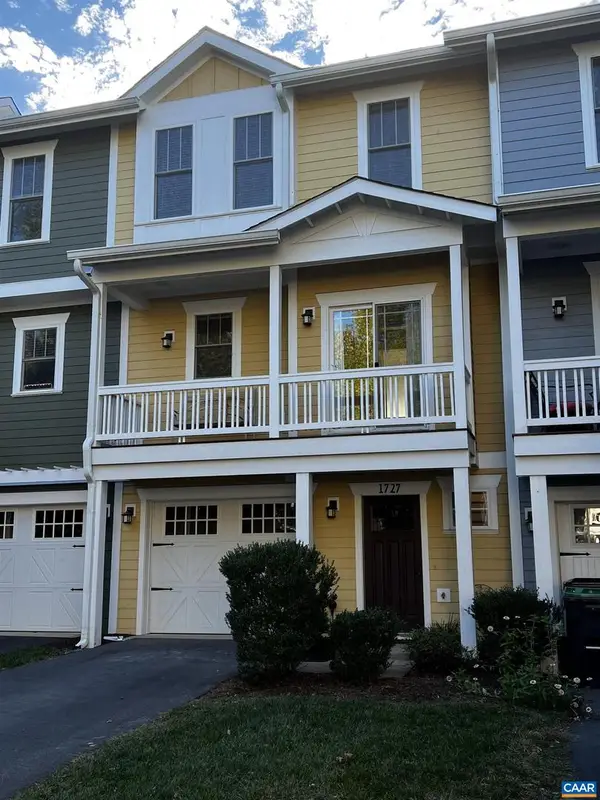 $425,000Active3 beds 3 baths2,089 sq. ft.
$425,000Active3 beds 3 baths2,089 sq. ft.1727 Painted Sky Ter, CROZET, VA 22901
MLS# 667674Listed by: ROBERT WILSON REALTY CO. - New
 $425,000Active3 beds 3 baths2,289 sq. ft.
$425,000Active3 beds 3 baths2,289 sq. ft.Address Withheld By Seller, Crozet, VA 22901
MLS# 667674Listed by: ROBERT WILSON REALTY CO. - New
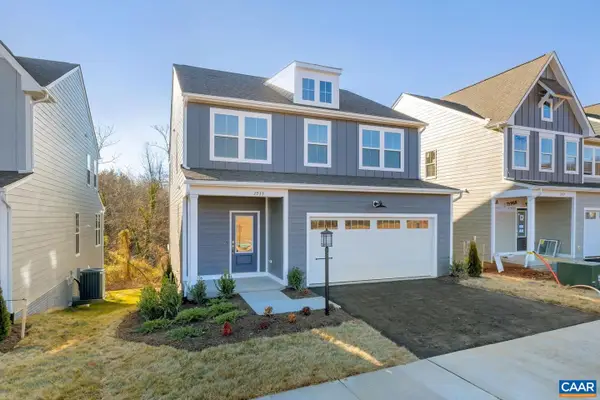 $599,990Active4 beds 3 baths2,464 sq. ft.
$599,990Active4 beds 3 baths2,464 sq. ft.2981 Rambling Brook Ln, CROZET, VA 22932
MLS# 667621Listed by: SM BROKERAGE, LLC

