5937 Mccomb St, CROZET, VA 22932
Local realty services provided by:Better Homes and Gardens Real Estate Valley Partners
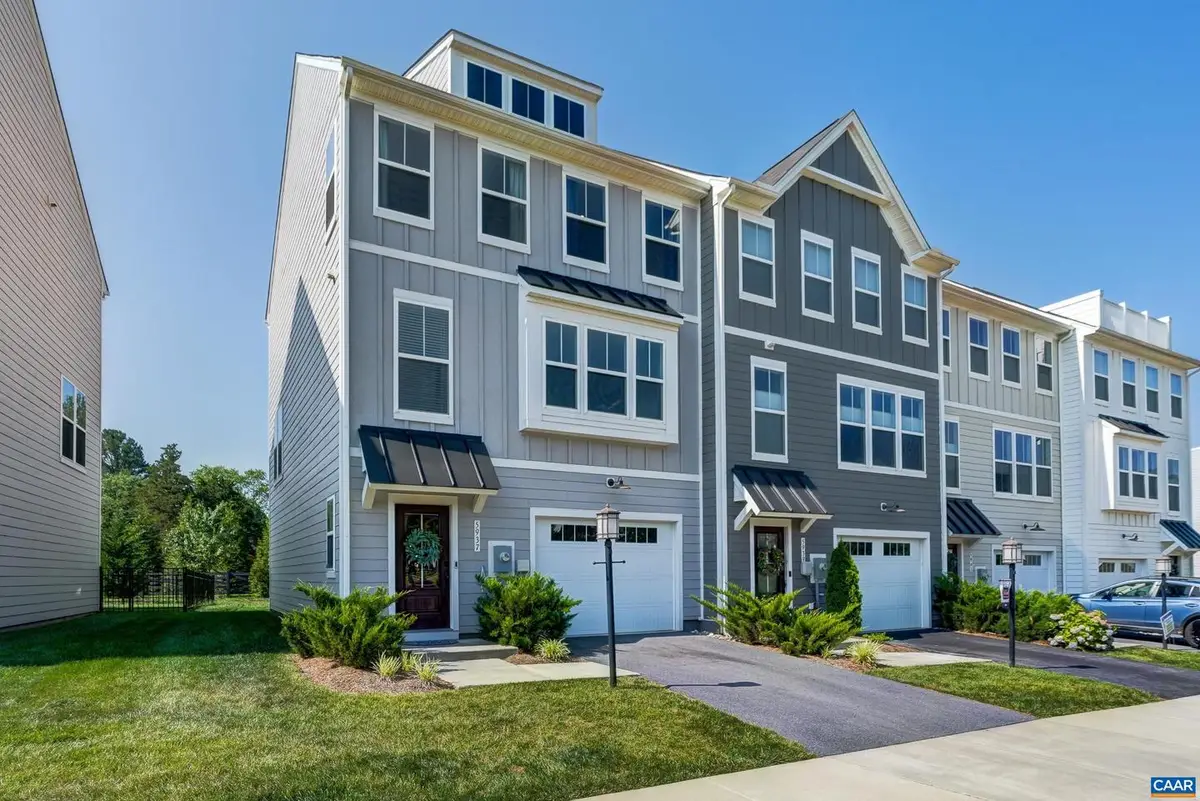
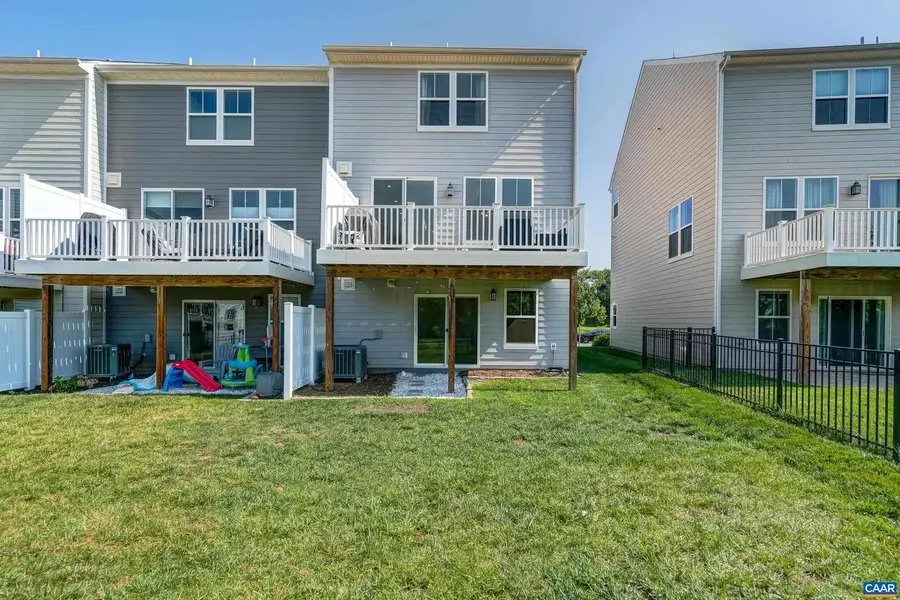
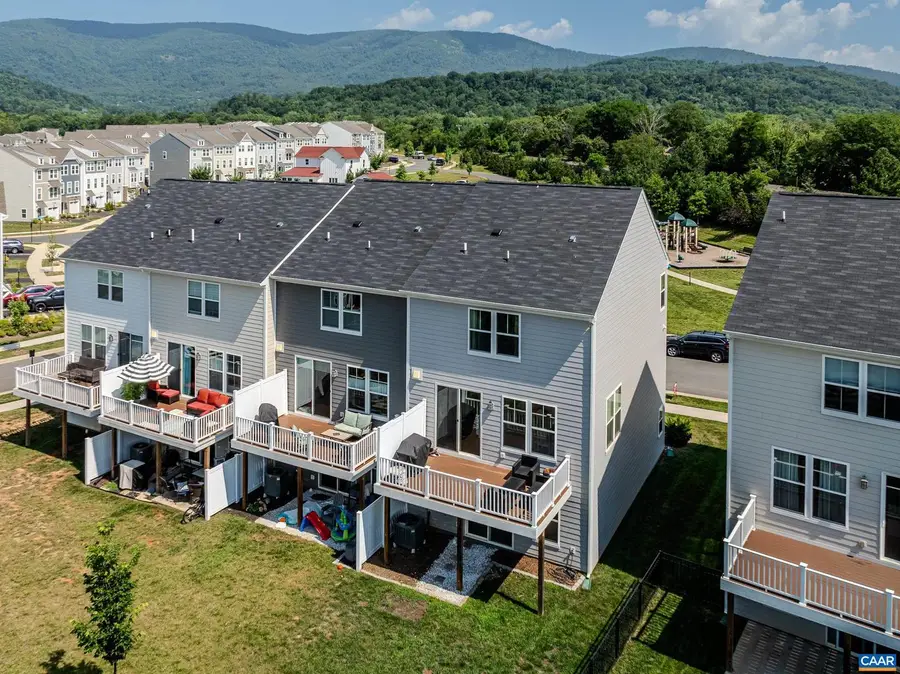
Listed by:denise ramey team
Office:long & foster - charlottesville west
MLS#:666225
Source:BRIGHTMLS
Price summary
- Price:$415,000
- Price per sq. ft.:$173.79
- Monthly HOA dues:$145
About this home
Wow! Light and bright end unit townhome in Pleasant Green! Why wait to build when you can move in today!? This community offers incredible mountain views, multiple playgrounds, basketball court, firepits and community center! This three bedroom townhome features engineered hardwood flooring on the main level and hallways, and neutral paint colors throughout the home. The main level features an open floor plan for great flow. Kitchen features white cabinets accented by a beautiful herringbone tile backsplash, stainless appliances, and granite countertops. The kitchen opens to the large dining area with accent wall, and a great room with custom-built shiplap accent wall with electric fireplace. Upstairs, the primary bedroom features two walk-in closets, and a private bathroom with shower stall. Two additional bedrooms each boast large closets and share a full bathroom. Stacked full sized washer and dryer make laundry day convenient. The ground floor features a large rec room with full bathroom and one car garage and opens to the flat back yard! Live in Crozet with mountain views today!,Granite Counter,White Cabinets,Fireplace in Great Room
Contact an agent
Home facts
- Year built:2021
- Listing Id #:666225
- Added:49 day(s) ago
- Updated:August 16, 2025 at 01:49 PM
Rooms and interior
- Bedrooms:3
- Total bathrooms:4
- Full bathrooms:3
- Half bathrooms:1
- Living area:2,113 sq. ft.
Heating and cooling
- Cooling:Central A/C, Programmable Thermostat
- Heating:Central, Electric, Heat Pump(s)
Structure and exterior
- Roof:Architectural Shingle
- Year built:2021
- Building area:2,113 sq. ft.
- Lot area:0.06 Acres
Schools
- High school:WESTERN ALBEMARLE
- Middle school:HENLEY
- Elementary school:CROZET
Utilities
- Water:Public
- Sewer:Public Sewer
Finances and disclosures
- Price:$415,000
- Price per sq. ft.:$173.79
- Tax amount:$3,698 (2025)
New listings near 5937 Mccomb St
- New
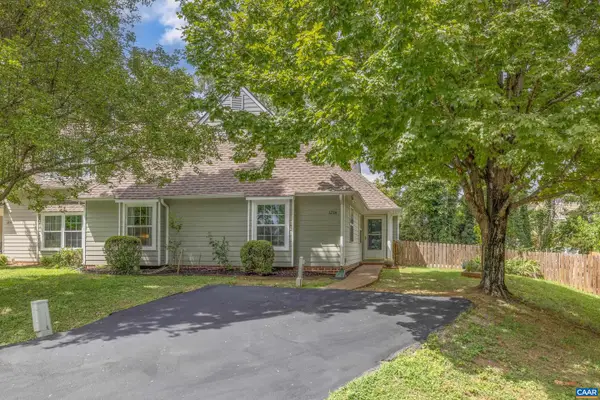 $349,900Active3 beds 2 baths1,426 sq. ft.
$349,900Active3 beds 2 baths1,426 sq. ft.1254 Clover Ridge Pl, CHARLOTTESVILLE, VA 22901
MLS# 667863Listed by: NEST REALTY GROUP - New
 $349,900Active3 beds 2 baths1,426 sq. ft.
$349,900Active3 beds 2 baths1,426 sq. ft.Address Withheld By Seller, Charlottesville, VA 22901
MLS# 667863Listed by: NEST REALTY GROUP - New
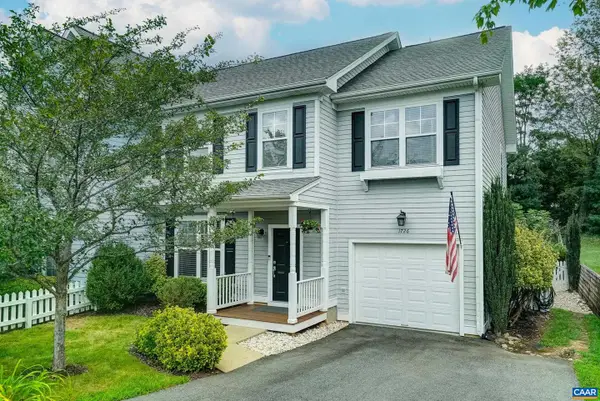 $470,000Active4 beds 3 baths2,056 sq. ft.
$470,000Active4 beds 3 baths2,056 sq. ft.1726 Clay Dr, CROZET, VA 22932
MLS# 667976Listed by: LONG & FOSTER - CHARLOTTESVILLE WEST - New
 $470,000Active4 beds 3 baths2,296 sq. ft.
$470,000Active4 beds 3 baths2,296 sq. ft.Address Withheld By Seller, Crozet, VA 22932
MLS# 667976Listed by: LONG & FOSTER - CHARLOTTESVILLE WEST - New
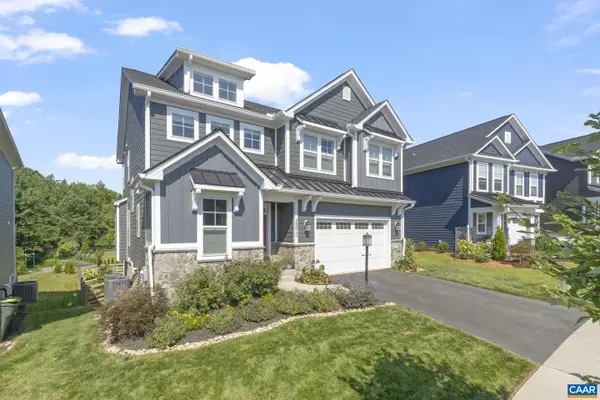 $890,000Active5 beds 4 baths3,393 sq. ft.
$890,000Active5 beds 4 baths3,393 sq. ft.2072 Dunwood Dr, CROZET, VA 22932
MLS# 667784Listed by: NEST REALTY GROUP - Open Sun, 12 to 4pmNew
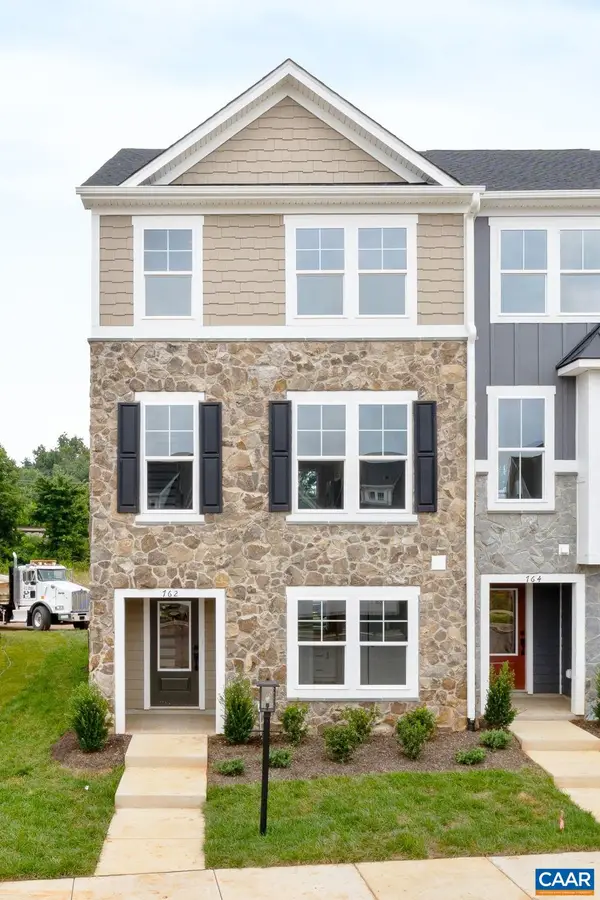 $513,823Active4 beds 4 baths2,343 sq. ft.
$513,823Active4 beds 4 baths2,343 sq. ft.Address Withheld By Seller, Crozet, VA 22932
MLS# 667689Listed by: NEST REALTY GROUP - New
 $513,823Active4 beds 4 baths1,938 sq. ft.
$513,823Active4 beds 4 baths1,938 sq. ft.762 Park Ridge Dr, CROZET, VA 22932
MLS# 667689Listed by: NEST REALTY GROUP - New
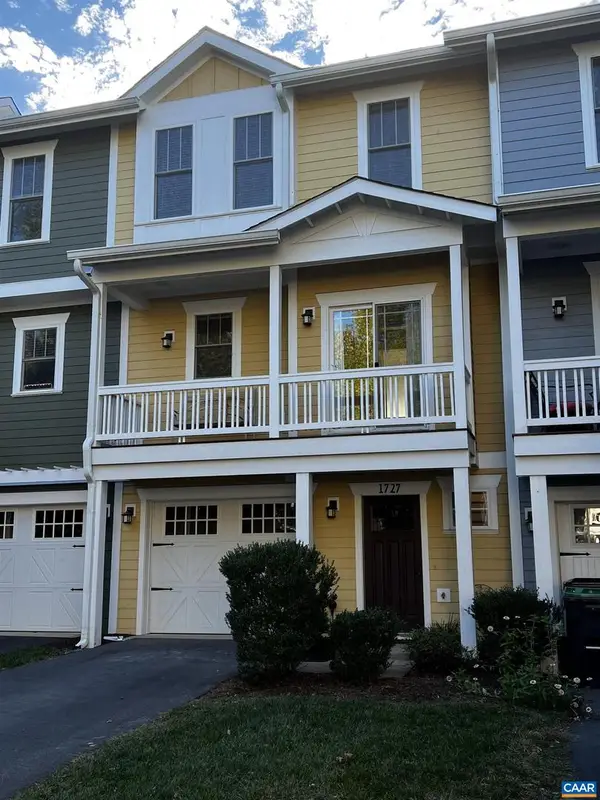 $425,000Active3 beds 3 baths2,089 sq. ft.
$425,000Active3 beds 3 baths2,089 sq. ft.1727 Painted Sky Ter, CROZET, VA 22901
MLS# 667674Listed by: ROBERT WILSON REALTY CO. - New
 $425,000Active3 beds 3 baths2,289 sq. ft.
$425,000Active3 beds 3 baths2,289 sq. ft.Address Withheld By Seller, Crozet, VA 22901
MLS# 667674Listed by: ROBERT WILSON REALTY CO. - New
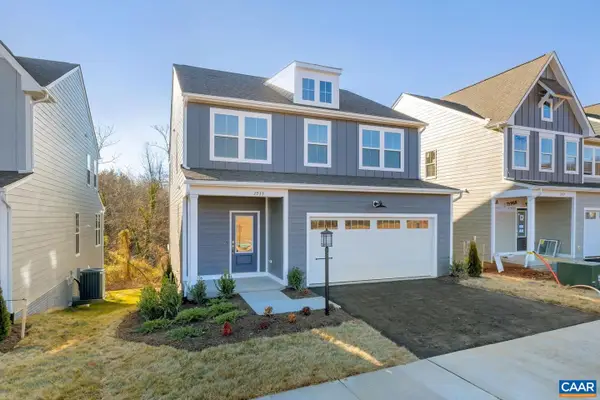 $599,990Active4 beds 3 baths2,464 sq. ft.
$599,990Active4 beds 3 baths2,464 sq. ft.2981 Rambling Brook Ln, CROZET, VA 22932
MLS# 667621Listed by: SM BROKERAGE, LLC

