6119 - 3 Jarmans Gap Rd #lot 3 Jarmans Gap, Crozet, VA 22932
Local realty services provided by:Better Homes and Gardens Real Estate Valley Partners
Listed by:kate p colvin
Office:howard hanna roy wheeler realty - charlottesville
MLS#:665307
Source:BRIGHTMLS
Price summary
- Price:$1,249,900
- Price per sq. ft.:$354.58
- Monthly HOA dues:$40
About this home
The highly sought-after Newport plan blends luxury design, quality craftsmanship, and modern living! Set on a scenic 1-acre homesite with breathtaking mountain views, this home offers the perfect balance of comfort and function. The light-filled main level features a private study, an expansive owner?s suite, two secondary bedrooms with a shared full bath, and an open-concept great room with soaring vaulted ceilings and a gas log fireplace.The gourmet kitchen and spacious dining area are ideal for both entertaining and everyday living. Upstairs, a finished bonus room with a full bath provides flexible space for a guest suite, hobby room, or media lounge. High-quality finishes include 2x6 exterior walls, a custom Mahogany front door, wood shelving throughout, and a zoned 15 SEER HVAC system. With public water and sewer, a 2-car side-load garage, generous storage, and easily accessible mechanicals, this home is just as efficient as it is elegant. Walkable to both Downtown Crozet and Old Trail, this rare opportunity offers the best of location and lifestyle. And with the ability to make interior selections alongside our talented Design Coordinator, you can truly design the dream home you've always wanted and move-in by April 2026!,Granite Counter,Maple Cabinets,Painted Cabinets,Wood Cabinets,Fireplace in Great Room
Contact an agent
Home facts
- Year built:2025
- Listing ID #:665307
- Added:119 day(s) ago
- Updated:September 30, 2025 at 01:59 PM
Rooms and interior
- Bedrooms:4
- Total bathrooms:4
- Full bathrooms:3
- Half bathrooms:1
- Living area:2,887 sq. ft.
Heating and cooling
- Cooling:Central A/C, Energy Star Cooling System, Heat Pump(s), Programmable Thermostat
- Heating:Central, Heat Pump(s)
Structure and exterior
- Roof:Architectural Shingle
- Year built:2025
- Building area:2,887 sq. ft.
- Lot area:1 Acres
Schools
- High school:WESTERN ALBEMARLE
- Middle school:HENLEY
- Elementary school:BROWNSVILLE
Utilities
- Water:Public
- Sewer:Public Sewer
Finances and disclosures
- Price:$1,249,900
- Price per sq. ft.:$354.58
New listings near 6119 - 3 Jarmans Gap Rd #lot 3 Jarmans Gap
- New
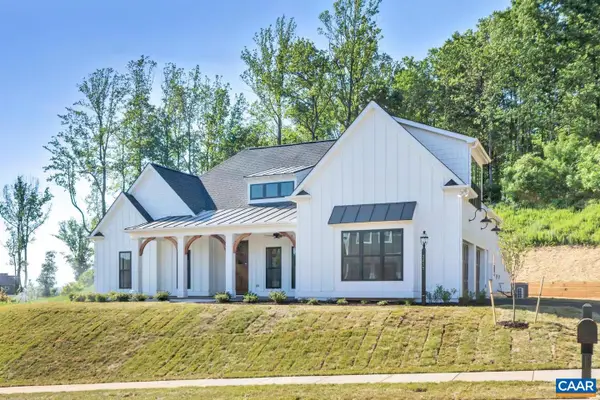 $1,199,900Active4 beds 4 baths3,270 sq. ft.
$1,199,900Active4 beds 4 baths3,270 sq. ft.5685 Park Rd, CROZET, VA 22932
MLS# 669559Listed by: HOWARD HANNA ROY WHEELER REALTY - CHARLOTTESVILLE - New
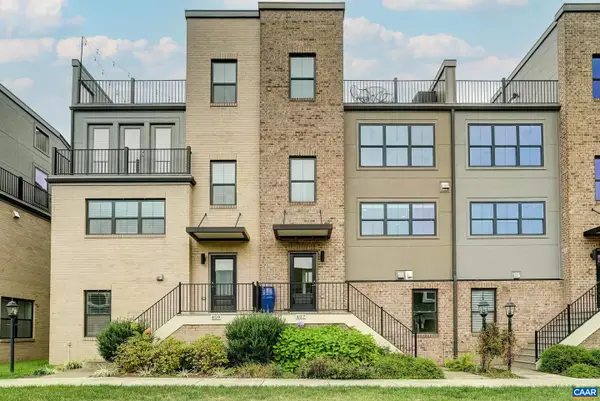 $545,000Active3 beds 4 baths2,336 sq. ft.
$545,000Active3 beds 4 baths2,336 sq. ft.407 Fennel Rd, CROZET, VA 22932
MLS# 669425Listed by: LONG & FOSTER - CHARLOTTESVILLE WEST - New
 $545,000Active3 beds 4 baths2,820 sq. ft.
$545,000Active3 beds 4 baths2,820 sq. ft.407 Fennel Rd, Crozet, VA 22932
MLS# 669425Listed by: LONG & FOSTER - CHARLOTTESVILLE WEST - New
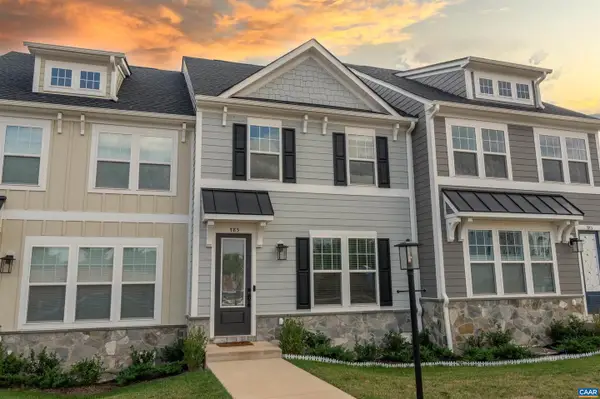 $469,900Active3 beds 4 baths2,194 sq. ft.
$469,900Active3 beds 4 baths2,194 sq. ft.785 Park Ridge Dr, CROZET, VA 22932
MLS# 669437Listed by: KELLER WILLIAMS ALLIANCE - CHARLOTTESVILLE - New
 $469,900Active3 beds 4 baths2,683 sq. ft.
$469,900Active3 beds 4 baths2,683 sq. ft.785 Park Ridge Dr, Crozet, VA 22932
MLS# 669437Listed by: KELLER WILLIAMS ALLIANCE - CHARLOTTESVILLE - New
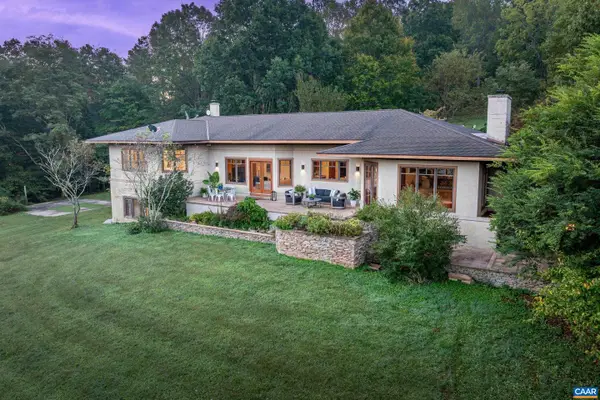 $2,200,000Active5 beds 5 baths4,794 sq. ft.
$2,200,000Active5 beds 5 baths4,794 sq. ft.6585 Foxcliff Ln, CROZET, VA 22932
MLS# 669338Listed by: HOWARD HANNA ROY WHEELER REALTY - CHARLOTTESVILLE - New
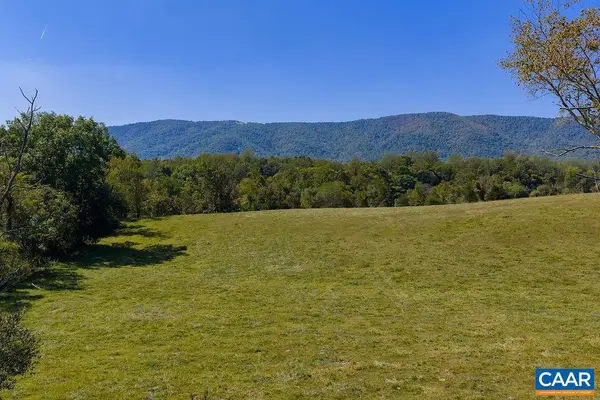 $300,000Active3 beds 1 baths1,600 sq. ft.
$300,000Active3 beds 1 baths1,600 sq. ft.4430 Browns Gap Tpke, CROZET, VA 22932
MLS# 669308Listed by: KELLER WILLIAMS ALLIANCE - CHARLOTTESVILLE 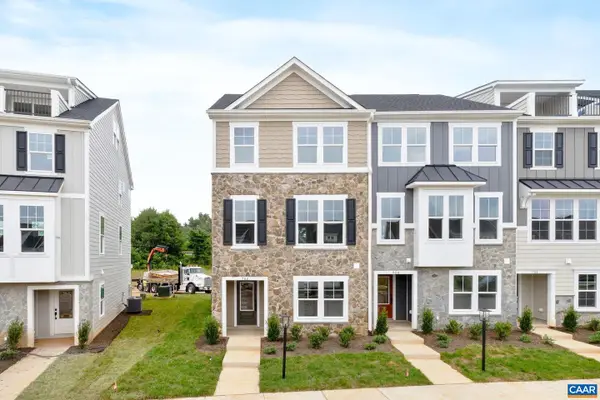 $503,427Pending4 beds 4 baths1,948 sq. ft.
$503,427Pending4 beds 4 baths1,948 sq. ft.111 Hill Top St, CROZET, VA 22932
MLS# 669241Listed by: NEST REALTY GROUP $503,427Pending4 beds 4 baths2,353 sq. ft.
$503,427Pending4 beds 4 baths2,353 sq. ft.111 Hill Top St, Crozet, VA 22932
MLS# 669241Listed by: NEST REALTY GROUP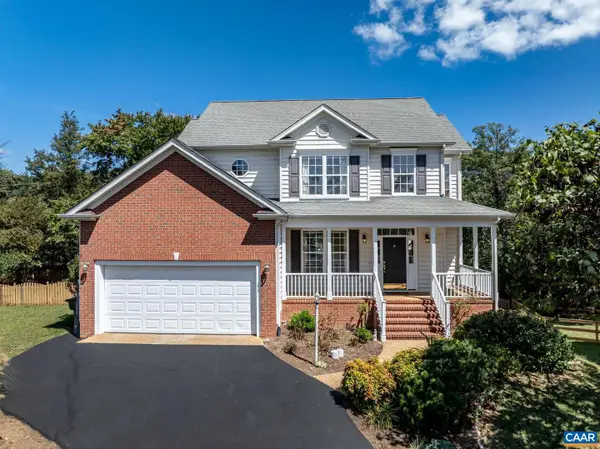 $579,900Pending4 beds 3 baths2,057 sq. ft.
$579,900Pending4 beds 3 baths2,057 sq. ft.6067 Gala Ct, CROZET, VA 22932
MLS# 669185Listed by: REAL ESTATE III, INC.
