6211 Raynor Pl, Crozet, VA 22932
Local realty services provided by:Better Homes and Gardens Real Estate Premier
6211 Raynor Pl,Crozet, VA 22932
$729,000
- 4 Beds
- 4 Baths
- 2,040 sq. ft.
- Single family
- Pending
Listed by:patricia irby
Office:keller williams alliance - charlottesville
MLS#:664847
Source:BRIGHTMLS
Price summary
- Price:$729,000
- Price per sq. ft.:$237.46
- Monthly HOA dues:$70
About this home
Beautifully designed home with detached garage, Carriage House in Old Trail Village. Light filled and open main level featuring a welcoming foyer, elegant dining area, cozy great room with gas fireplace, & a chef-inspired kitchen complete with gas cooking, pantry, double-sided kitchen island tons of storage. The detached carriage house with an ADU adds flexibility and value, offering a 1-bedroom apartment above the two-car garage?ideal for a home office, in-law suite, or rental opportunity. The possibilities are endless. Outdoor spaces include an updated front porch with a covered roof, back deck off the kitchen and custom patio that is beautifully landscaped, with a walkway to the Carriage House and oversized 2 car garage. Upstairs, there is a spacious primary suite boasting its own private deck, a generous walk-in closet, and ensuite bathroom. Two additional bedrooms, and a second full bath room with double vanity, and a side-by-side laundry room. Enjoy life in a vibrant community just steps from walking trails, charming shops, local dining, a community pool, and a championship golf course. With fiber optic internet, Pearl Gold Certification.,Granite Counter,Painted Cabinets,Fireplace in Living Room
Contact an agent
Home facts
- Year built:2023
- Listing ID #:664847
- Added:130 day(s) ago
- Updated:September 29, 2025 at 07:35 AM
Rooms and interior
- Bedrooms:4
- Total bathrooms:4
- Full bathrooms:3
- Half bathrooms:1
- Living area:2,040 sq. ft.
Heating and cooling
- Cooling:Central A/C, Heat Pump(s)
- Heating:Central, Heat Pump(s)
Structure and exterior
- Roof:Composite
- Year built:2023
- Building area:2,040 sq. ft.
- Lot area:0.11 Acres
Schools
- High school:WESTERN ALBEMARLE
- Middle school:HENLEY
- Elementary school:BROWNSVILLE
Utilities
- Water:Public
- Sewer:Public Sewer
Finances and disclosures
- Price:$729,000
- Price per sq. ft.:$237.46
- Tax amount:$5,710 (2024)
New listings near 6211 Raynor Pl
- New
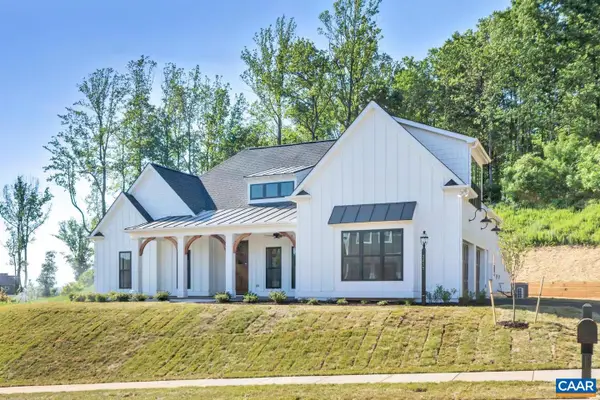 $1,199,900Active4 beds 4 baths3,270 sq. ft.
$1,199,900Active4 beds 4 baths3,270 sq. ft.5685 Park Rd, CROZET, VA 22932
MLS# 669559Listed by: HOWARD HANNA ROY WHEELER REALTY - CHARLOTTESVILLE - New
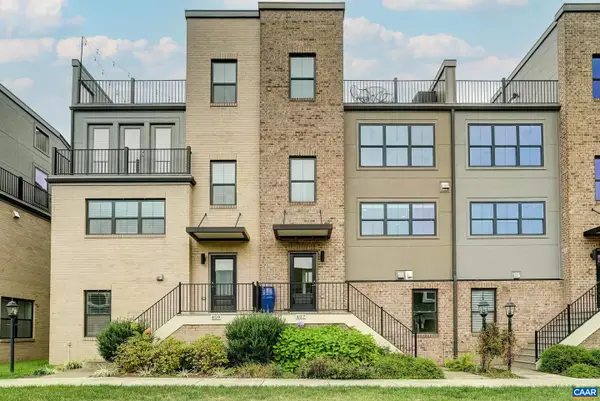 $545,000Active3 beds 4 baths2,336 sq. ft.
$545,000Active3 beds 4 baths2,336 sq. ft.407 Fennel Rd, CROZET, VA 22932
MLS# 669425Listed by: LONG & FOSTER - CHARLOTTESVILLE WEST - New
 $545,000Active3 beds 4 baths2,820 sq. ft.
$545,000Active3 beds 4 baths2,820 sq. ft.407 Fennel Rd, Crozet, VA 22932
MLS# 669425Listed by: LONG & FOSTER - CHARLOTTESVILLE WEST - New
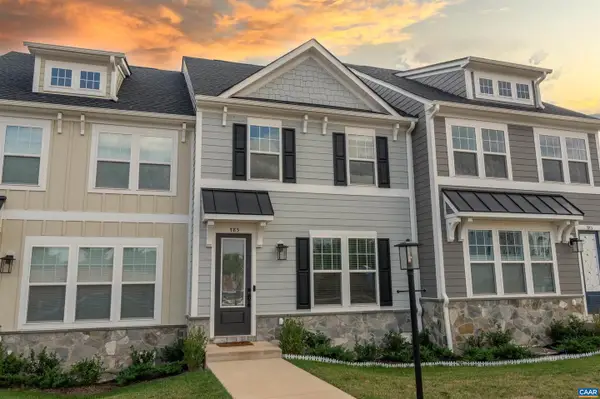 $469,900Active3 beds 4 baths2,194 sq. ft.
$469,900Active3 beds 4 baths2,194 sq. ft.785 Park Ridge Dr, CROZET, VA 22932
MLS# 669437Listed by: KELLER WILLIAMS ALLIANCE - CHARLOTTESVILLE - New
 $469,900Active3 beds 4 baths2,683 sq. ft.
$469,900Active3 beds 4 baths2,683 sq. ft.785 Park Ridge Dr, Crozet, VA 22932
MLS# 669437Listed by: KELLER WILLIAMS ALLIANCE - CHARLOTTESVILLE - Open Sun, 3 to 5pmNew
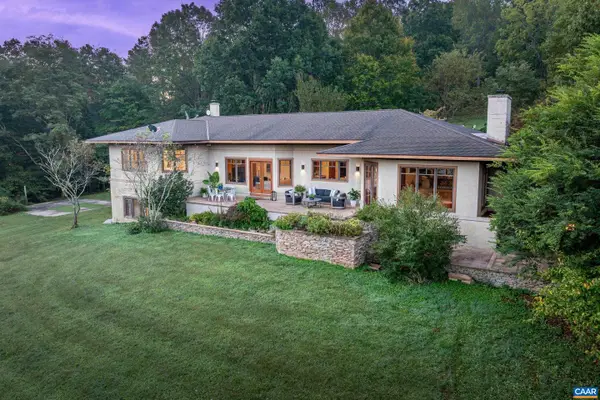 $2,200,000Active5 beds 5 baths4,794 sq. ft.
$2,200,000Active5 beds 5 baths4,794 sq. ft.6585 Foxcliff Ln, CROZET, VA 22932
MLS# 669338Listed by: HOWARD HANNA ROY WHEELER REALTY - CHARLOTTESVILLE - New
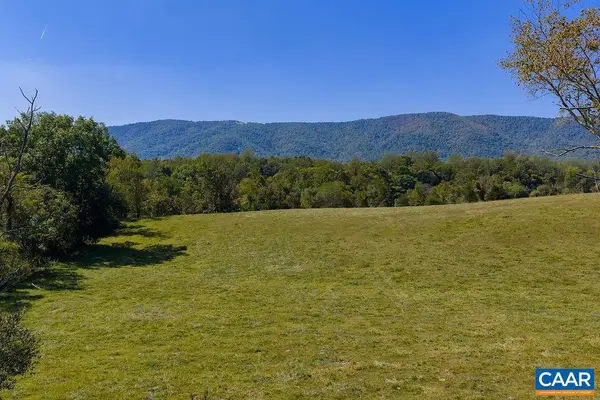 $300,000Active3 beds 1 baths1,600 sq. ft.
$300,000Active3 beds 1 baths1,600 sq. ft.4430 Browns Gap Tpke, CROZET, VA 22932
MLS# 669308Listed by: KELLER WILLIAMS ALLIANCE - CHARLOTTESVILLE 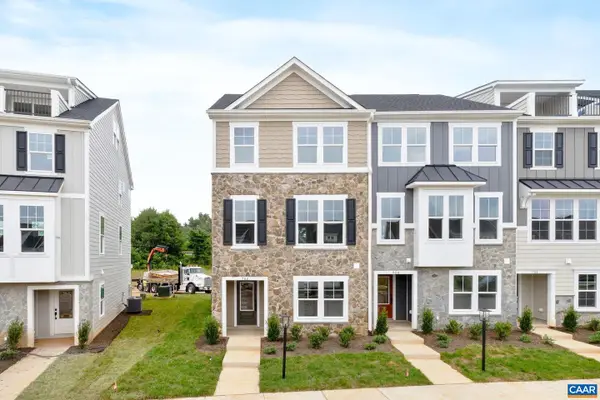 $503,427Pending4 beds 4 baths1,948 sq. ft.
$503,427Pending4 beds 4 baths1,948 sq. ft.111 Hill Top St, CROZET, VA 22932
MLS# 669241Listed by: NEST REALTY GROUP $503,427Pending4 beds 4 baths2,353 sq. ft.
$503,427Pending4 beds 4 baths2,353 sq. ft.111 Hill Top St, Crozet, VA 22932
MLS# 669241Listed by: NEST REALTY GROUP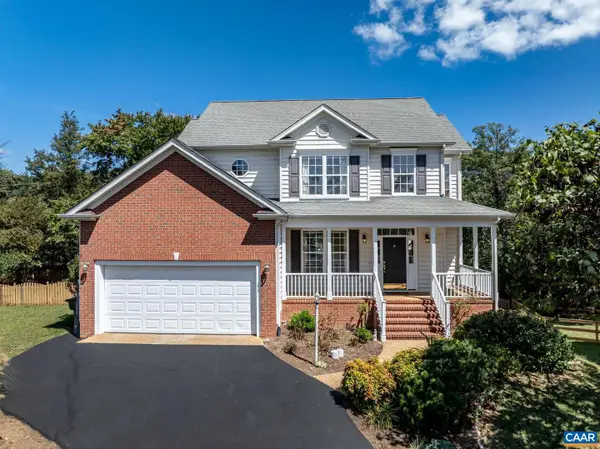 $579,900Pending4 beds 3 baths2,057 sq. ft.
$579,900Pending4 beds 3 baths2,057 sq. ft.6067 Gala Ct, CROZET, VA 22932
MLS# 669185Listed by: REAL ESTATE III, INC.
