6649 Welbourne Ln, CROZET, VA 22932
Local realty services provided by:Better Homes and Gardens Real Estate Capital Area
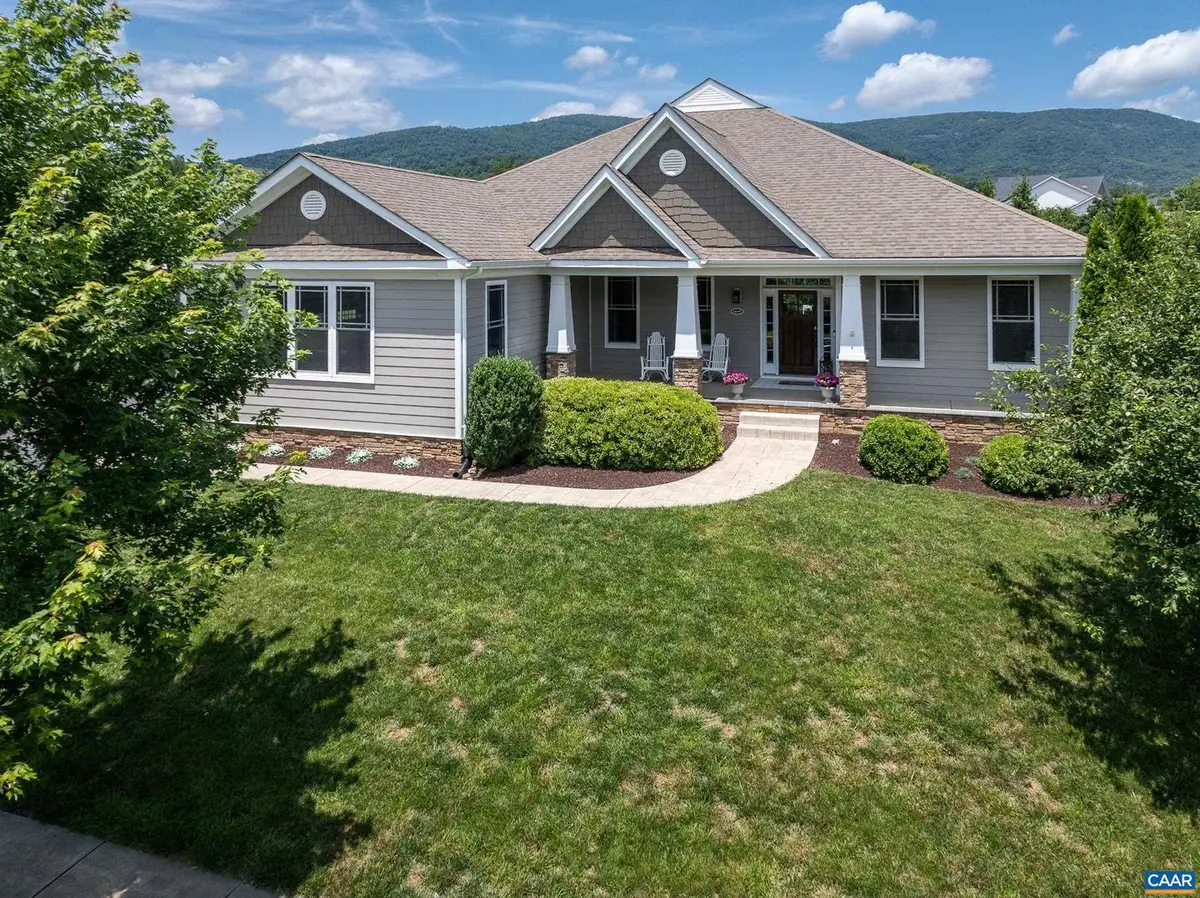
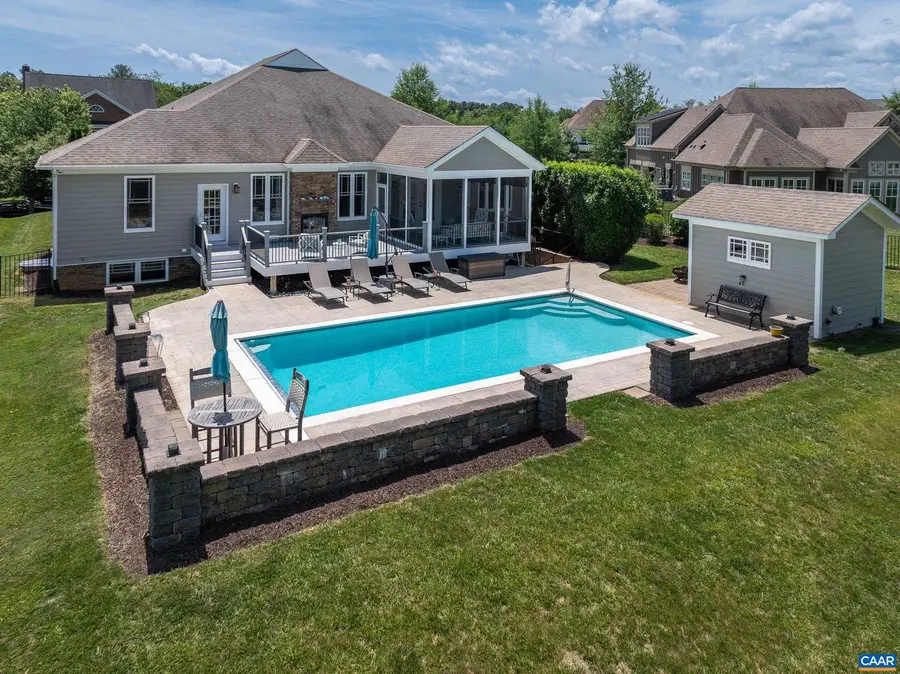
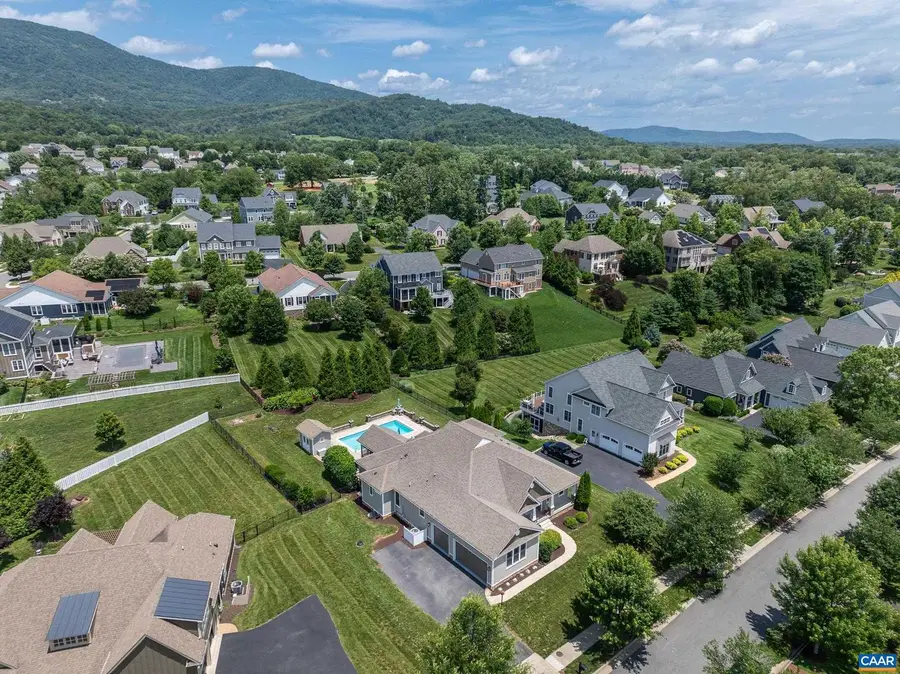
Listed by:denise ramey team
Office:long & foster - charlottesville west
MLS#:665932
Source:BRIGHTMLS
Price summary
- Price:$1,285,000
- Price per sq. ft.:$197.57
- Monthly HOA dues:$70
About this home
What you've been waiting for in Old Trail! One level living home on a flat, large lot with incredible mountain views, beautiful pool, and a finished walk out basement in Creekside! This home is perfect for entertaining inside and out. It features an open, modern floor plan with upgraded finishes throughout and shows like a new home!! Upgraded kitchen includes a 6 burner JennAir gas range, new refrigerator, walk in pantry, and plenty of counter and cabinet space to satisfy the cook in your home. Butlers pantry adjoins kitchen and dining for easy entertaining.The great room, breakfast nook and kitchen open to a fabulous screened porch and brand new deck with dual sided fireplace to keep you warm all year long. You'll love hosting dinners in the elegant dining room. Main floor also includes owners suite and 2 guest bedrooms along with an amazing mud room/laundry room. The basement includes craft room, large bedroom and full bath, a huge rec room, the most AMAZING wine room, and a workshop/unfinished space that is over 1000 sq feet. Walk outside and enjoy the mountain views, the ample seating area on the large paver patio surrounding the pool and the beautifully fenced and landscaped back yard.,Granite Counter,Wood Cabinets,Exterior Fireplace,Fireplace in Great Room
Contact an agent
Home facts
- Year built:2011
- Listing Id #:665932
- Added:56 day(s) ago
- Updated:August 16, 2025 at 07:27 AM
Rooms and interior
- Bedrooms:4
- Total bathrooms:4
- Full bathrooms:3
- Half bathrooms:1
- Living area:4,089 sq. ft.
Heating and cooling
- Cooling:Central A/C, Programmable Thermostat
- Heating:Central, Heat Pump(s), Propane - Owned
Structure and exterior
- Roof:Architectural Shingle, Metal
- Year built:2011
- Building area:4,089 sq. ft.
- Lot area:0.4 Acres
Schools
- High school:WESTERN ALBEMARLE
- Middle school:HENLEY
- Elementary school:BROWNSVILLE
Utilities
- Water:Public
- Sewer:Public Sewer
Finances and disclosures
- Price:$1,285,000
- Price per sq. ft.:$197.57
- Tax amount:$9,972 (2025)
New listings near 6649 Welbourne Ln
- New
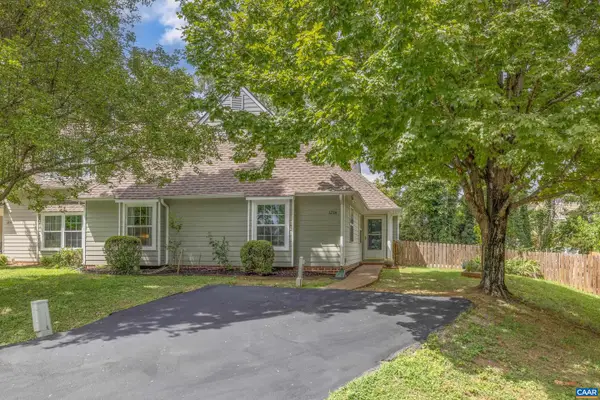 $349,900Active3 beds 2 baths1,426 sq. ft.
$349,900Active3 beds 2 baths1,426 sq. ft.1254 Clover Ridge Pl, CHARLOTTESVILLE, VA 22901
MLS# 667863Listed by: NEST REALTY GROUP - New
 $349,900Active3 beds 2 baths1,426 sq. ft.
$349,900Active3 beds 2 baths1,426 sq. ft.Address Withheld By Seller, Charlottesville, VA 22901
MLS# 667863Listed by: NEST REALTY GROUP - New
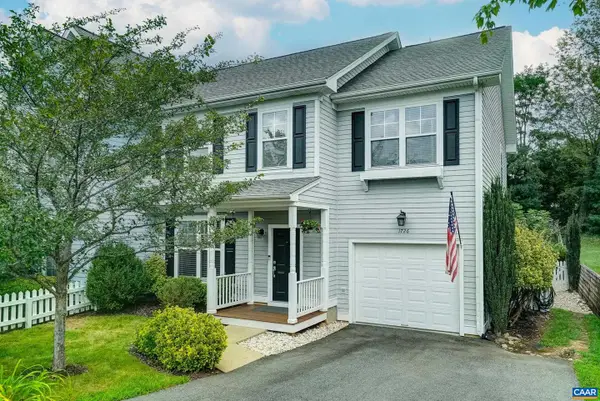 $470,000Active4 beds 3 baths2,056 sq. ft.
$470,000Active4 beds 3 baths2,056 sq. ft.1726 Clay Dr, CROZET, VA 22932
MLS# 667976Listed by: LONG & FOSTER - CHARLOTTESVILLE WEST - New
 $470,000Active4 beds 3 baths2,296 sq. ft.
$470,000Active4 beds 3 baths2,296 sq. ft.Address Withheld By Seller, Crozet, VA 22932
MLS# 667976Listed by: LONG & FOSTER - CHARLOTTESVILLE WEST - New
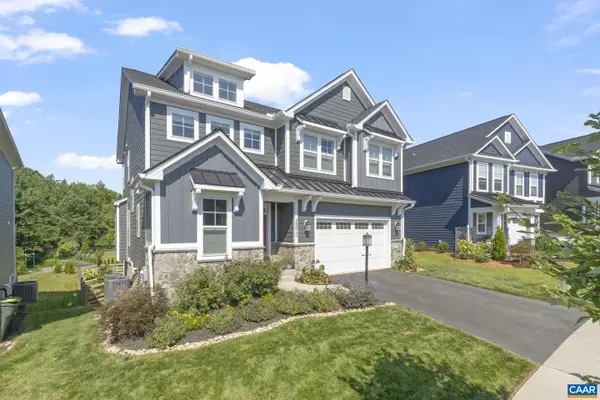 $890,000Active5 beds 4 baths3,393 sq. ft.
$890,000Active5 beds 4 baths3,393 sq. ft.2072 Dunwood Dr, CROZET, VA 22932
MLS# 667784Listed by: NEST REALTY GROUP - Open Sun, 12 to 4pmNew
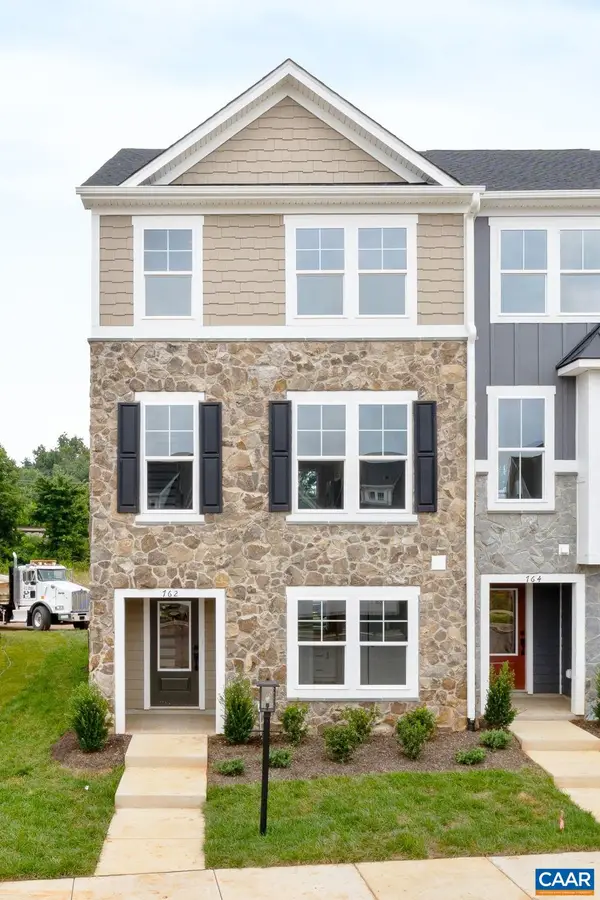 $513,823Active4 beds 4 baths2,343 sq. ft.
$513,823Active4 beds 4 baths2,343 sq. ft.Address Withheld By Seller, Crozet, VA 22932
MLS# 667689Listed by: NEST REALTY GROUP - New
 $513,823Active4 beds 4 baths1,938 sq. ft.
$513,823Active4 beds 4 baths1,938 sq. ft.762 Park Ridge Dr, CROZET, VA 22932
MLS# 667689Listed by: NEST REALTY GROUP - New
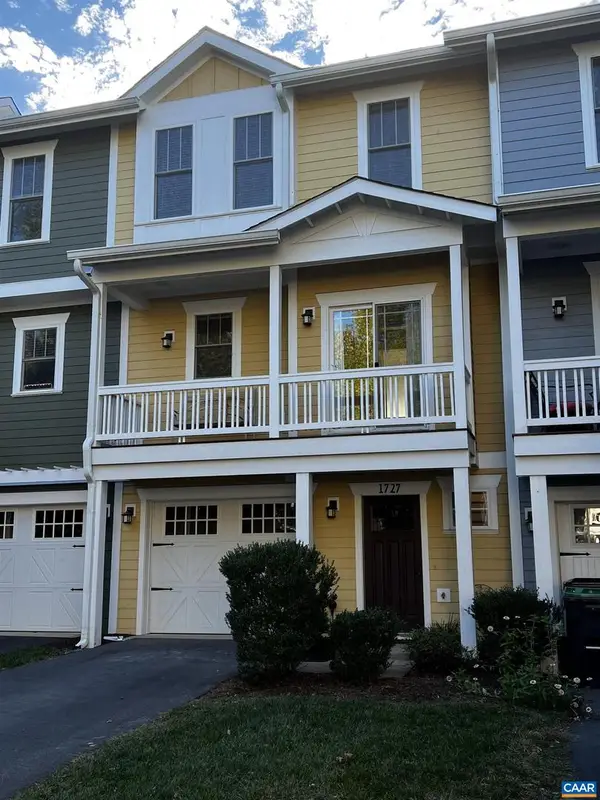 $425,000Active3 beds 3 baths2,089 sq. ft.
$425,000Active3 beds 3 baths2,089 sq. ft.1727 Painted Sky Ter, CROZET, VA 22901
MLS# 667674Listed by: ROBERT WILSON REALTY CO. - New
 $425,000Active3 beds 3 baths2,289 sq. ft.
$425,000Active3 beds 3 baths2,289 sq. ft.Address Withheld By Seller, Crozet, VA 22901
MLS# 667674Listed by: ROBERT WILSON REALTY CO. - New
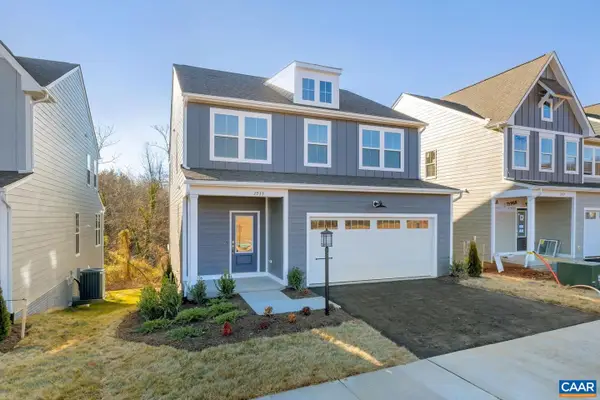 $599,990Active4 beds 3 baths2,464 sq. ft.
$599,990Active4 beds 3 baths2,464 sq. ft.2981 Rambling Brook Ln, CROZET, VA 22932
MLS# 667621Listed by: SM BROKERAGE, LLC

