80 Park Ridge Dr, CROZET, VA 22932
Local realty services provided by:Better Homes and Gardens Real Estate Premier
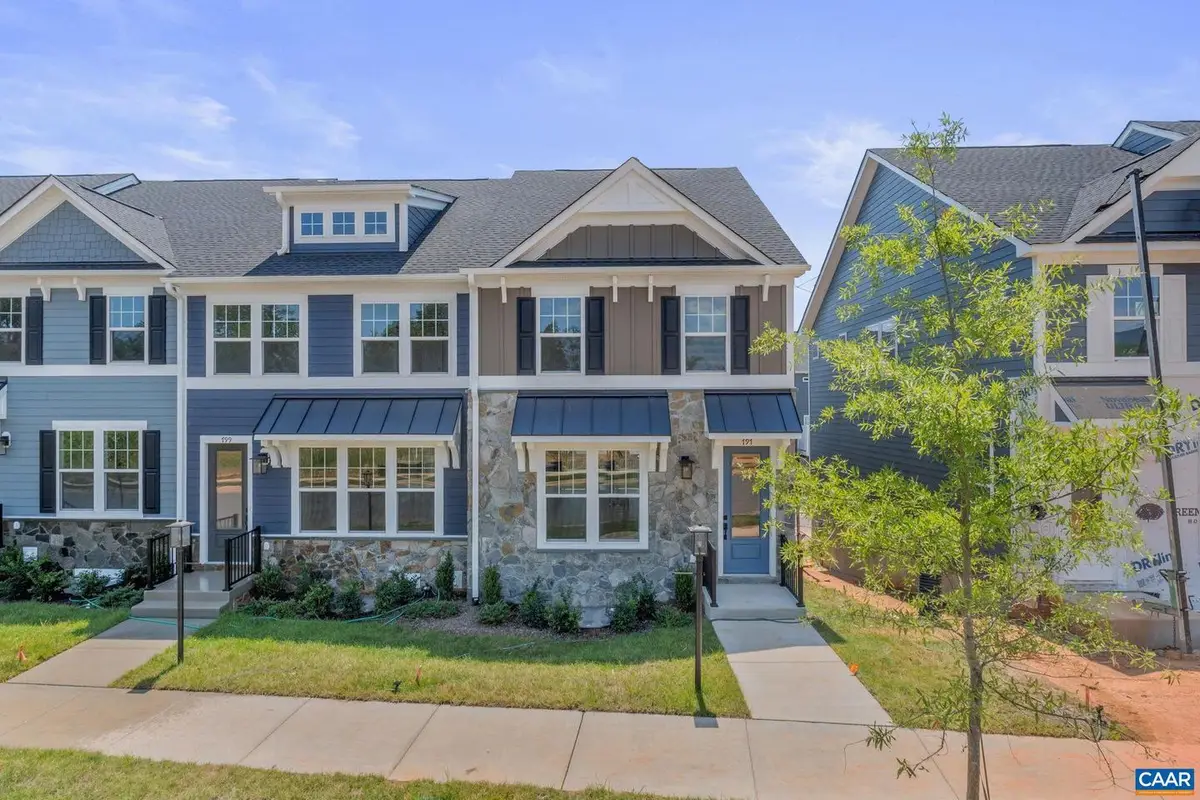
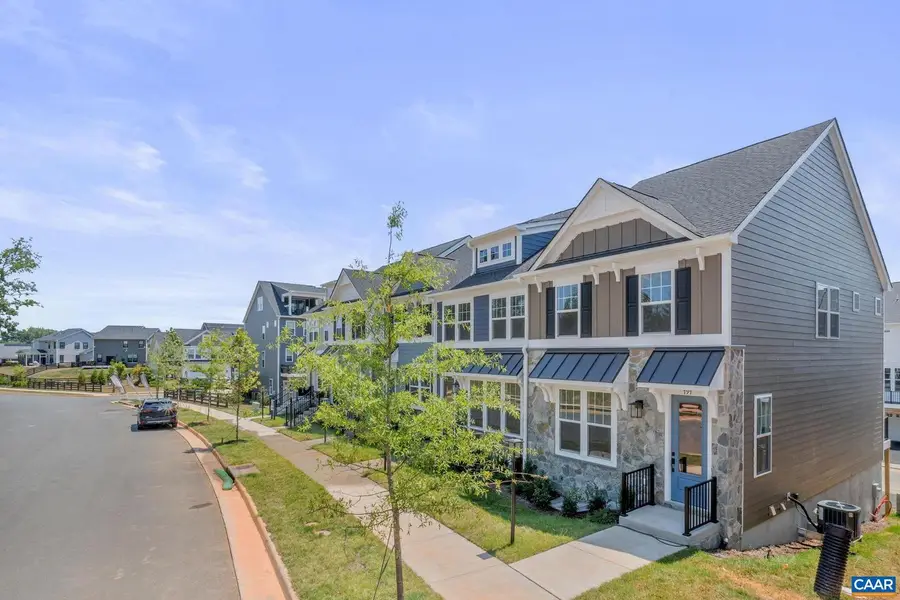
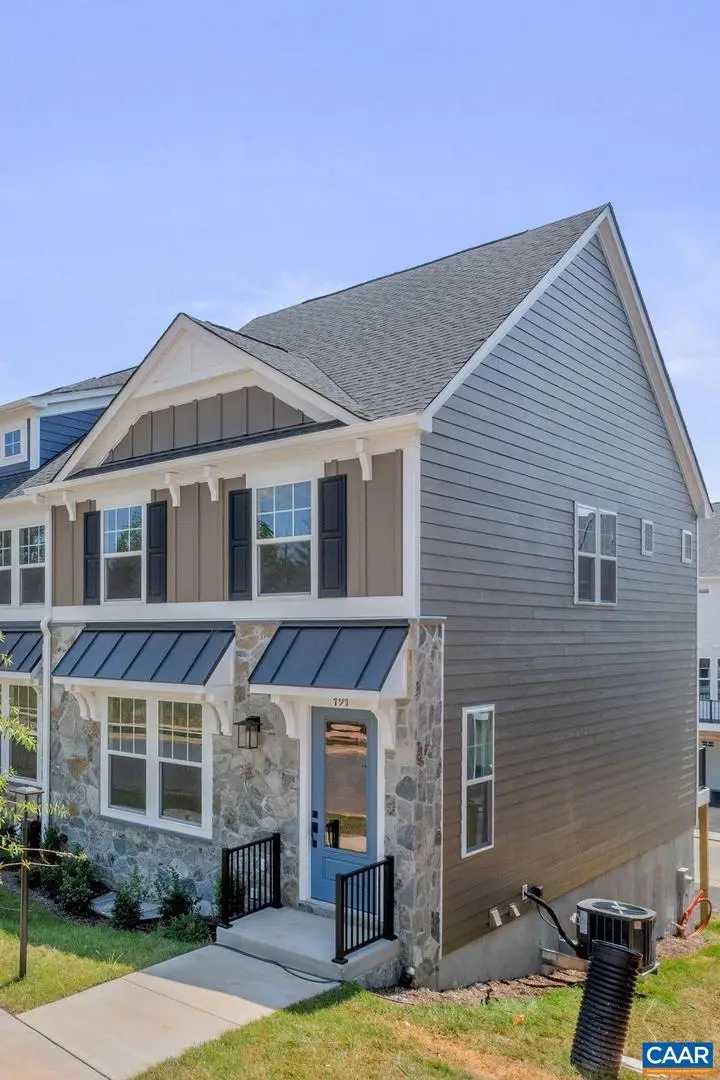
80 Park Ridge Dr,CROZET, VA 22932
$509,397
- 3 Beds
- 4 Baths
- 1,890 sq. ft.
- Townhouse
- Pending
Listed by:amanda kate lemon
Office:nest realty group
MLS#:667164
Source:BRIGHTMLS
Price summary
- Price:$509,397
- Price per sq. ft.:$214.12
- Monthly HOA dues:$109.67
About this home
Move-in ready and full of natural light, this Dogwood end-unit townhome offers a scenic setting in Glenbrook with Blue Ridge Mountain views and nearby parks and trails?all just minutes from downtown Crozet. The layout includes two finished stories plus a basement with a flexible rec room, a half bath, and a rear-load two-car garage. The main level features an open-concept kitchen with a large center island, walk-in pantry, and stainless steel appliances, all framed by upgraded cabinetry. Upstairs you?ll find the primary suite, two additional bedrooms, a full hall bath, and a conveniently located laundry area. Details like oak stairs, solid core doors, wood shelving, upgraded trim, and an energy-efficient furnace reflect quality throughout. The home is also located close to a walking path to Crozet Park and has direct access into downtown from the community. Tot lot is just down the block. Actual photos.,Granite Counter,Painted Cabinets,White Cabinets
Contact an agent
Home facts
- Year built:2024
- Listing Id #:667164
- Added:238 day(s) ago
- Updated:August 16, 2025 at 07:27 AM
Rooms and interior
- Bedrooms:3
- Total bathrooms:4
- Full bathrooms:2
- Half bathrooms:2
- Living area:1,890 sq. ft.
Heating and cooling
- Cooling:Central A/C, Energy Star Cooling System, Programmable Thermostat
- Heating:Central, Electric, Forced Air
Structure and exterior
- Roof:Architectural Shingle, Metal
- Year built:2024
- Building area:1,890 sq. ft.
- Lot area:0.03 Acres
Schools
- High school:WESTERN ALBEMARLE
- Middle school:HENLEY
- Elementary school:CROZET
Utilities
- Water:Public
- Sewer:Public Sewer
Finances and disclosures
- Price:$509,397
- Price per sq. ft.:$214.12
- Tax amount:$4,179 (2023)
New listings near 80 Park Ridge Dr
- New
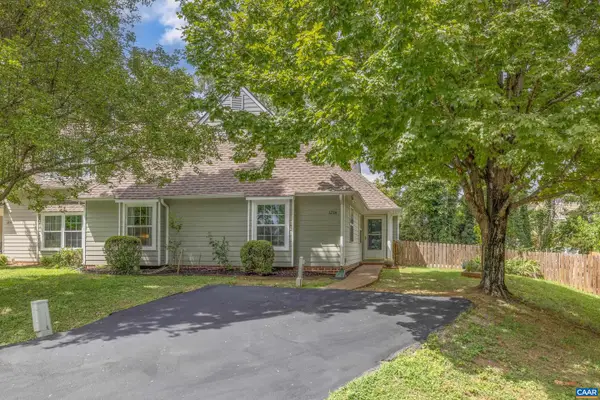 $349,900Active3 beds 2 baths1,426 sq. ft.
$349,900Active3 beds 2 baths1,426 sq. ft.1254 Clover Ridge Pl, CHARLOTTESVILLE, VA 22901
MLS# 667863Listed by: NEST REALTY GROUP - New
 $349,900Active3 beds 2 baths1,426 sq. ft.
$349,900Active3 beds 2 baths1,426 sq. ft.Address Withheld By Seller, Charlottesville, VA 22901
MLS# 667863Listed by: NEST REALTY GROUP - New
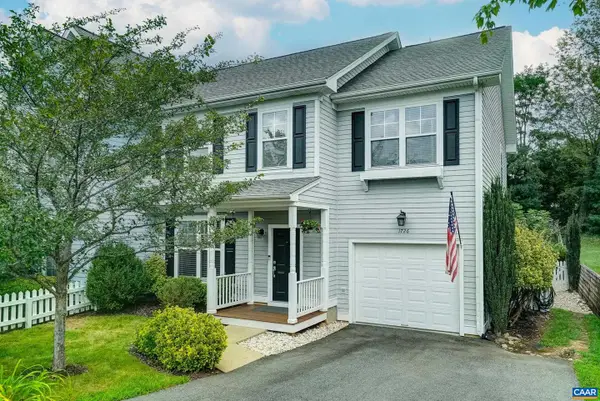 $470,000Active4 beds 3 baths2,056 sq. ft.
$470,000Active4 beds 3 baths2,056 sq. ft.1726 Clay Dr, CROZET, VA 22932
MLS# 667976Listed by: LONG & FOSTER - CHARLOTTESVILLE WEST - New
 $470,000Active4 beds 3 baths2,296 sq. ft.
$470,000Active4 beds 3 baths2,296 sq. ft.Address Withheld By Seller, Crozet, VA 22932
MLS# 667976Listed by: LONG & FOSTER - CHARLOTTESVILLE WEST - New
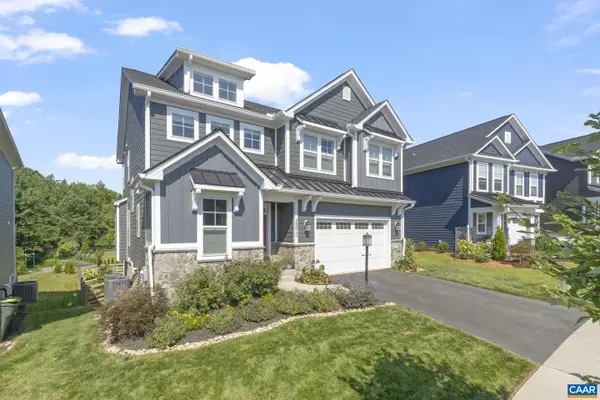 $890,000Active5 beds 4 baths3,393 sq. ft.
$890,000Active5 beds 4 baths3,393 sq. ft.2072 Dunwood Dr, CROZET, VA 22932
MLS# 667784Listed by: NEST REALTY GROUP - Open Sun, 12 to 4pmNew
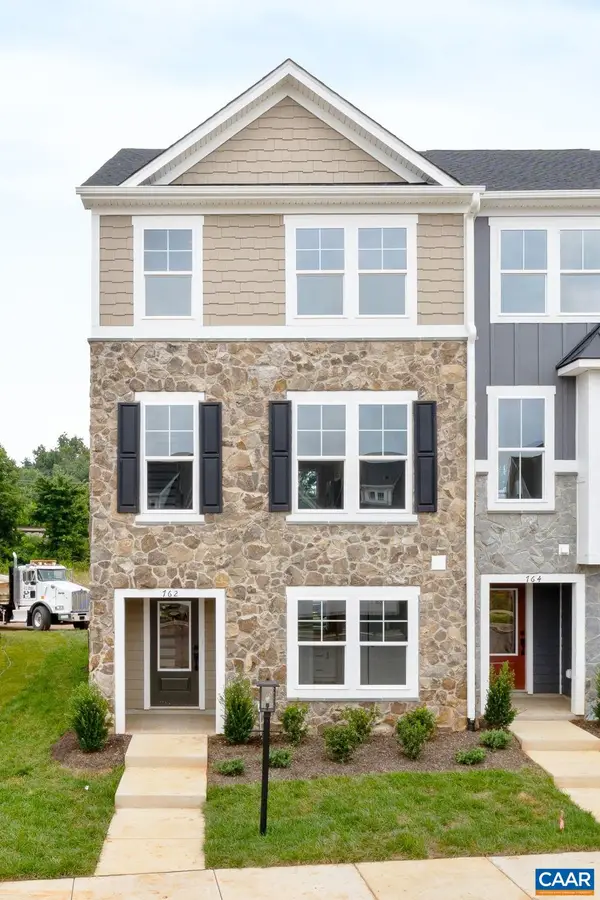 $513,823Active4 beds 4 baths2,343 sq. ft.
$513,823Active4 beds 4 baths2,343 sq. ft.Address Withheld By Seller, Crozet, VA 22932
MLS# 667689Listed by: NEST REALTY GROUP - New
 $513,823Active4 beds 4 baths1,938 sq. ft.
$513,823Active4 beds 4 baths1,938 sq. ft.762 Park Ridge Dr, CROZET, VA 22932
MLS# 667689Listed by: NEST REALTY GROUP - New
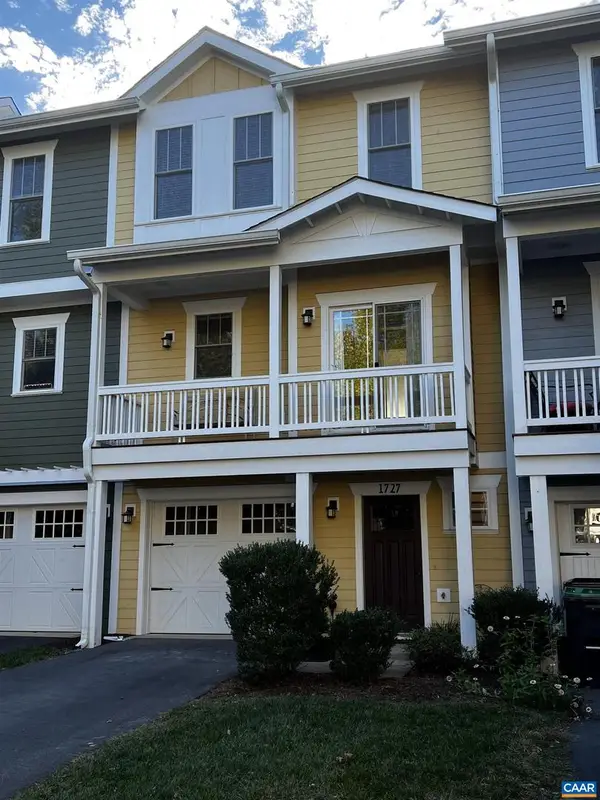 $425,000Active3 beds 3 baths2,089 sq. ft.
$425,000Active3 beds 3 baths2,089 sq. ft.1727 Painted Sky Ter, CROZET, VA 22901
MLS# 667674Listed by: ROBERT WILSON REALTY CO. - New
 $425,000Active3 beds 3 baths2,289 sq. ft.
$425,000Active3 beds 3 baths2,289 sq. ft.Address Withheld By Seller, Crozet, VA 22901
MLS# 667674Listed by: ROBERT WILSON REALTY CO. - New
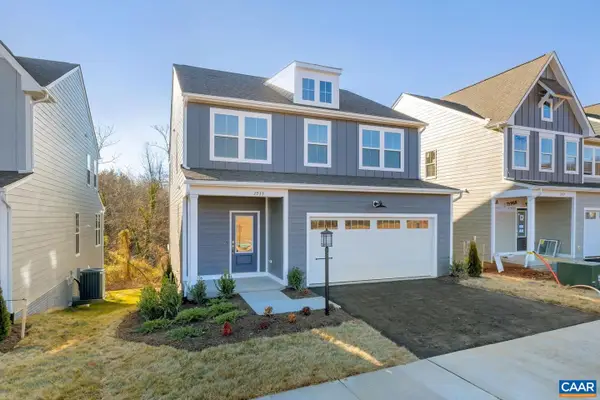 $599,990Active4 beds 3 baths2,464 sq. ft.
$599,990Active4 beds 3 baths2,464 sq. ft.2981 Rambling Brook Ln, CROZET, VA 22932
MLS# 667621Listed by: SM BROKERAGE, LLC

