924 Orion Ln, Crozet, VA 22932
Local realty services provided by:Better Homes and Gardens Real Estate GSA Realty
Listed by:denise ramey team
Office:long & foster - charlottesville west
MLS#:666918
Source:BRIGHTMLS
Price summary
- Price:$519,000
- Price per sq. ft.:$184.96
- Monthly HOA dues:$102
About this home
New PRICE!! Great value in Old Trail! No construction around you. Discover an extraordinary Eco-Friendly living experience. This four-story townhome combines modern design with mountain vistas walkable to the Town Center. The heart of the home is an open-concept living area with luxury vinyl plank flooring and a modern kitchen that boasts hardwood cabinetry, granite countertops and stainless appliances - perfect for both everyday living and entertaining. The home's thoughtful layout maximizes both comfort and functionality. The bedroom level showcases a generously sized owner's suite with a private bathroom with two sink areas and a sleek, frameless-glass shower. A second primary suite features an ensuite bathroom with tub/shower combo, and a full sized laundry room features a full-sized Maytag Washer and Dryer. The ground floor offers versatility with a third bedroom/home office with full bathroom, and mudroom. Perhaps the true gem of this property is the spectacular rooftop terrace?an urban oasis that will become your favorite retreat. Practicality meets luxury with a one-and-a-half-car rear-entry garage and a wide rear deck for al fresco dining.,Granite Counter,Wood Cabinets
Contact an agent
Home facts
- Year built:2018
- Listing ID #:666918
- Added:76 day(s) ago
- Updated:October 01, 2025 at 07:32 AM
Rooms and interior
- Bedrooms:3
- Total bathrooms:4
- Full bathrooms:3
- Half bathrooms:1
- Living area:2,440 sq. ft.
Heating and cooling
- Cooling:Central A/C, Heat Pump(s), Programmable Thermostat
- Heating:Central, Heat Pump(s)
Structure and exterior
- Roof:Architectural Shingle
- Year built:2018
- Building area:2,440 sq. ft.
- Lot area:0.03 Acres
Schools
- High school:WESTERN ALBEMARLE
- Middle school:HENLEY
- Elementary school:BROWNSVILLE
Utilities
- Water:Public
- Sewer:Public Sewer
Finances and disclosures
- Price:$519,000
- Price per sq. ft.:$184.96
- Tax amount:$5,116 (2025)
New listings near 924 Orion Ln
- New
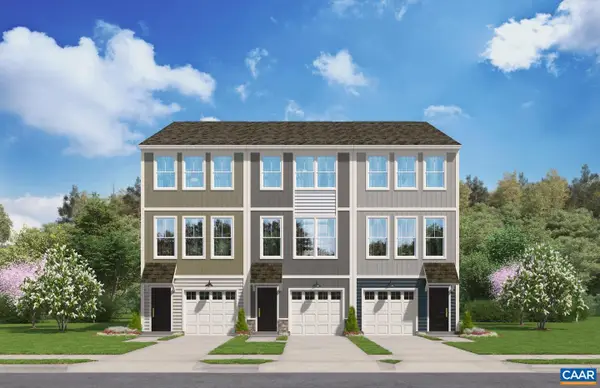 $389,990Active3 beds 4 baths1,795 sq. ft.
$389,990Active3 beds 4 baths1,795 sq. ft.5986 Cling Ln, CROZET, VA 22932
MLS# 669582Listed by: SM BROKERAGE, LLC - New
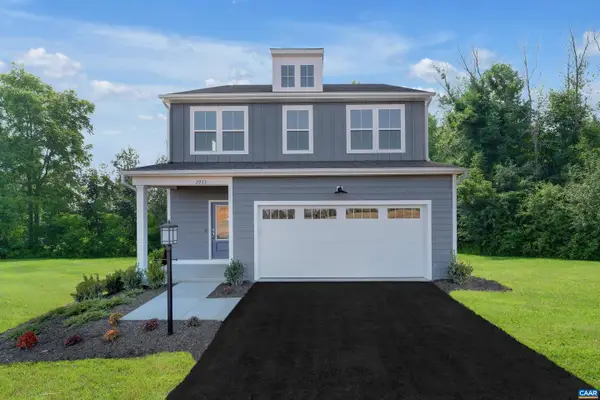 $614,990Active4 beds 3 baths2,464 sq. ft.
$614,990Active4 beds 3 baths2,464 sq. ft.3005 Rambling Brook Ln, CROZET, VA 22932
MLS# 669583Listed by: SM BROKERAGE, LLC - New
 $389,990Active3 beds 4 baths2,072 sq. ft.
$389,990Active3 beds 4 baths2,072 sq. ft.5986 Cling Ln, Crozet, VA 22932
MLS# 669582Listed by: SM BROKERAGE, LLC - New
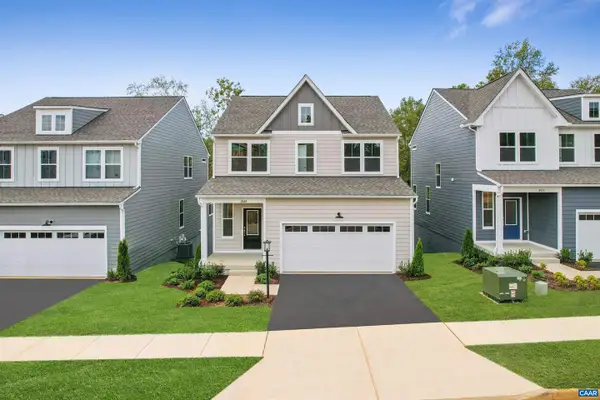 $609,990Active3 beds 3 baths2,105 sq. ft.
$609,990Active3 beds 3 baths2,105 sq. ft.3023 Rambling Brook Ln, CROZET, VA 22932
MLS# 669574Listed by: SM BROKERAGE, LLC - New
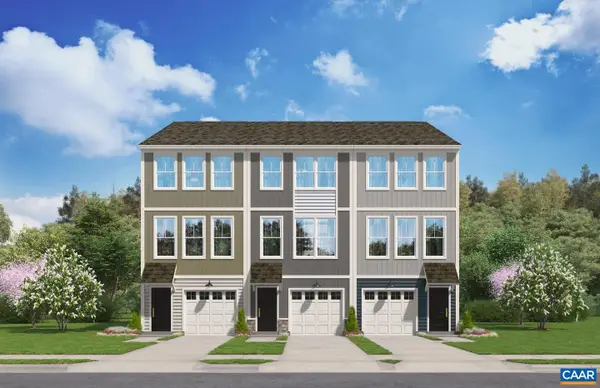 $394,990Active3 beds 4 baths1,725 sq. ft.
$394,990Active3 beds 4 baths1,725 sq. ft.5990 Cling Ln, CROZET, VA 22932
MLS# 669576Listed by: SM BROKERAGE, LLC - New
 $609,990Active3 beds 3 baths3,497 sq. ft.
$609,990Active3 beds 3 baths3,497 sq. ft.3023 Rambling Brook Ln, Crozet, VA 22932
MLS# 669574Listed by: SM BROKERAGE, LLC - New
 $394,990Active3 beds 4 baths2,002 sq. ft.
$394,990Active3 beds 4 baths2,002 sq. ft.5990 Cling Ln, Crozet, VA 22932
MLS# 669576Listed by: SM BROKERAGE, LLC - New
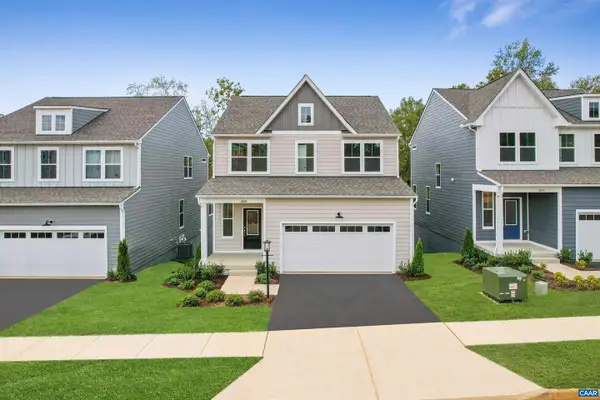 $619,990Active4 beds 4 baths2,105 sq. ft.
$619,990Active4 beds 4 baths2,105 sq. ft.3011 Rambling Brook Ln, CROZET, VA 22932
MLS# 669572Listed by: SM BROKERAGE, LLC - New
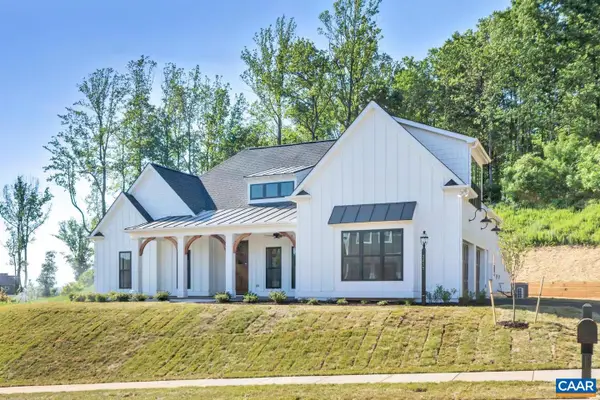 $1,199,900Active4 beds 4 baths3,270 sq. ft.
$1,199,900Active4 beds 4 baths3,270 sq. ft.5685 Park Rd, CROZET, VA 22932
MLS# 669559Listed by: HOWARD HANNA ROY WHEELER REALTY - CHARLOTTESVILLE - New
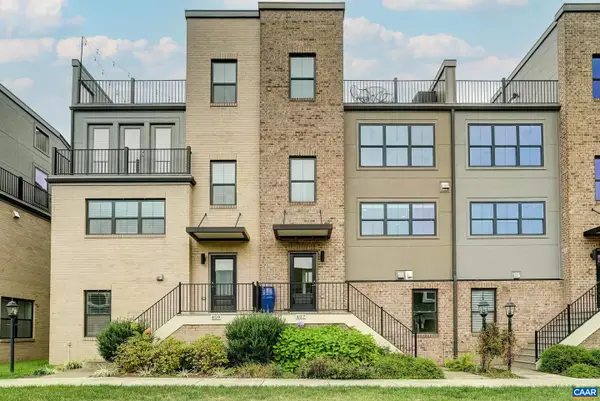 $545,000Active3 beds 4 baths2,336 sq. ft.
$545,000Active3 beds 4 baths2,336 sq. ft.407 Fennel Rd, CROZET, VA 22932
MLS# 669425Listed by: LONG & FOSTER - CHARLOTTESVILLE WEST
