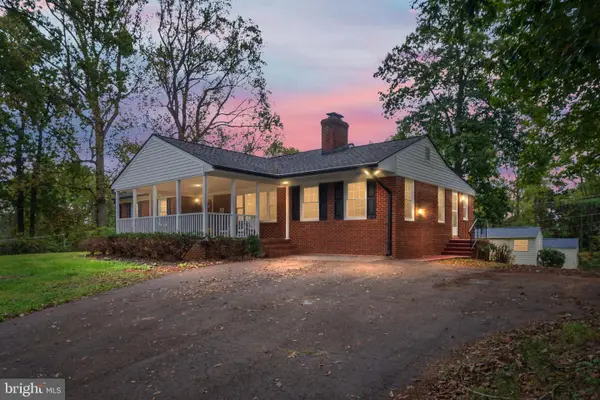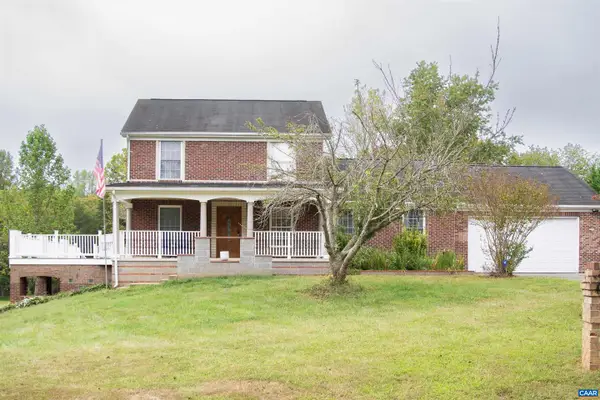10353 Quartz Ave, Culpeper, VA 22701
Local realty services provided by:Better Homes and Gardens Real Estate Cassidon Realty
10353 Quartz Ave,Culpeper, VA 22701
$675,000
- 4 Beds
- 4 Baths
- 4,266 sq. ft.
- Single family
- Active
Upcoming open houses
- Sat, Oct 0412:00 pm - 02:00 pm
Listed by:christopher t bauernshub
Office:pearson smith realty, llc.
MLS#:VACU2010932
Source:BRIGHTMLS
Price summary
- Price:$675,000
- Price per sq. ft.:$158.23
About this home
If you’ve been waiting for the perfect home at the perfect price, this is it! Now offered at a new, improved price, this custom-built beauty sits on a little over 3 landscaped acres surrounded by peace and privacy. It’s a one-of-a-kind setting that blends natural charm with modern comfort.
Enjoy the outdoors from the large deck with views of the tree-lined backyard and a clear-water stream along the property’s edge. A shaded patio below provides additional space to relax, and two sheds offer plenty of storage for tools, equipment, and outdoor essentials.
Inside, the inviting three-level layout is designed for comfort and connection. The main living area features soaring ceilings, an open floor plan, and a cozy propane fireplace. The gourmet kitchen flows seamlessly into the dining area, family room, and deck—ideal for gatherings both big and small. Upgraded details like soft bull-nose corners add a refined touch throughout.
Upstairs, the generous primary suite serves as your personal retreat with an oversized walk-in closet and spa-like jacuzzi tub. Three additional bedrooms offer space for family, guests, or a home office, with high-speed internet available through Verizon Fios or Xfinity. The second-floor laundry makes everyday life even more convenient.
The fully finished basement expands your options with space for a rec room, gym, hobbies, or additional storage. Fresh paint in many rooms and new carpet on the stairs make this home move-in ready.
Lovingly cared for and thoughtfully updated, this property offers the perfect blend of style, comfort, and country living—all just minutes from downtown Culpeper.
Contact an agent
Home facts
- Year built:2019
- Listing ID #:VACU2010932
- Added:77 day(s) ago
- Updated:October 02, 2025 at 04:34 AM
Rooms and interior
- Bedrooms:4
- Total bathrooms:4
- Full bathrooms:3
- Half bathrooms:1
- Living area:4,266 sq. ft.
Heating and cooling
- Cooling:Ceiling Fan(s), Central A/C
- Heating:Forced Air, Natural Gas
Structure and exterior
- Year built:2019
- Building area:4,266 sq. ft.
- Lot area:3.75 Acres
Schools
- High school:EASTERN VIEW
- Middle school:FLOYD T. BINNS
- Elementary school:A.G. RICHARDSON
Utilities
- Water:Well
- Sewer:On Site Septic
Finances and disclosures
- Price:$675,000
- Price per sq. ft.:$158.23
- Tax amount:$3,284 (2024)
New listings near 10353 Quartz Ave
- New
 $475,000Active4 beds 3 baths3,137 sq. ft.
$475,000Active4 beds 3 baths3,137 sq. ft.12343 Metlock Rd, CULPEPER, VA 22701
MLS# VACU2011742Listed by: SAMSON PROPERTIES - New
 $250,000Active3 beds 1 baths768 sq. ft.
$250,000Active3 beds 1 baths768 sq. ft.11441 Sperryville Pike, CULPEPER, VA 22701
MLS# VACU2011740Listed by: SAMSON PROPERTIES - New
 $675,000Active4 beds 3 baths2,518 sq. ft.
$675,000Active4 beds 3 baths2,518 sq. ft.10579 Sperryville Pike, CULPEPER, VA 22701
MLS# VACU2011416Listed by: SPRING HILL REAL ESTATE, LLC. - New
 $499,900Active4 beds 4 baths3,225 sq. ft.
$499,900Active4 beds 4 baths3,225 sq. ft.2024 Chestnut Dr, CULPEPER, VA 22701
MLS# VACU2011726Listed by: CENTURY 21 NEW MILLENNIUM - New
 $275,000Active6.86 Acres
$275,000Active6.86 AcresGreens Corner, CULPEPER, VA 22701
MLS# VACU2011160Listed by: RE/MAX GATEWAY - New
 $260,000Active6.36 Acres
$260,000Active6.36 AcresGreens Corner, CULPEPER, VA 22701
MLS# VACU2011162Listed by: RE/MAX GATEWAY - New
 $389,900Active5 beds 1 baths2,196 sq. ft.
$389,900Active5 beds 1 baths2,196 sq. ft.9358 Scotts Mountain, CULPEPER, VA 22701
MLS# VACU2011718Listed by: GOLSTON REAL ESTATE INC.  $75,000Pending5 Acres
$75,000Pending5 Acres15048 Woolens Ln, CULPEPER, VA 22701
MLS# VACU2011716Listed by: THE REAL ESTATE STORE INC.- New
 $679,900Active4 beds 5 baths4,052 sq. ft.
$679,900Active4 beds 5 baths4,052 sq. ft.15760 Fox Chase Ln, CULPEPER, VA 22701
MLS# 669519Listed by: KELLER WILLIAMS ALLIANCE - CHARLOTTESVILLE - New
 $570,900Active3 beds 2 baths1,409 sq. ft.
$570,900Active3 beds 2 baths1,409 sq. ft.Lot 1 Norman Rd, CULPEPER, VA 22701
MLS# VACU2011680Listed by: CENTURY 21 NEW MILLENNIUM
