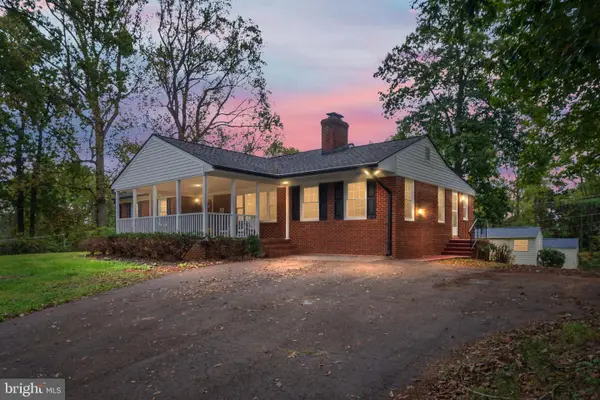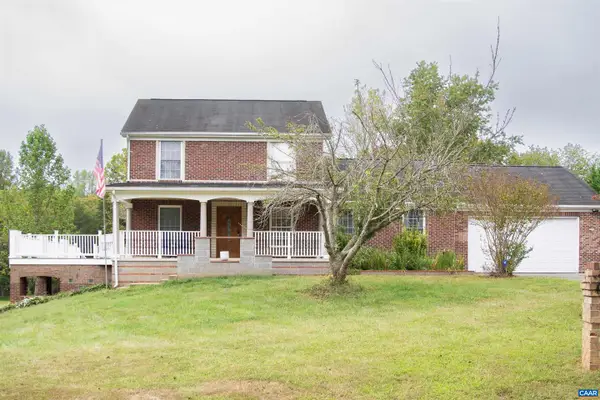20127 Old Orange Rd, Culpeper, VA 22701
Local realty services provided by:Better Homes and Gardens Real Estate Community Realty
20127 Old Orange Rd,Culpeper, VA 22701
$539,000
- 4 Beds
- 3 Baths
- 1,976 sq. ft.
- Single family
- Pending
Listed by:nicole e bolton
Office:long & foster real estate, inc.
MLS#:VACU2011588
Source:BRIGHTMLS
Price summary
- Price:$539,000
- Price per sq. ft.:$272.77
About this home
Welcome to this beautifully renovated brick Colonial with timeless farmhouse charm! This spacious 4-bedroom, 2.5-bath home offers an open floor plan filled with tons of natural light and stylish updates throughout. Step inside to find new luxury vinyl plank flooring, fresh paint, and brand-new windows. The farmhouse-style eat-in kitchen is stunning, featuring all-new cabinetry, quartz countertops and a large island — perfect for both daily living and entertaining. On the main level, you'll find two living rooms, two cozy fireplaces, a convenient half bath, pantry and a laundry area — all designed for comfort and functionality. Upstairs, the large primary suite boasts a stunning custom en suite bath with a walk-in shower, while three additional bedrooms share a beautifully renovated full hall bathroom. Step outside to your private backyard oasis — relax by the pool, unwind on the patio, and take in breathtaking panoramic views from your beautifully landscaped yard.This move-in ready home blends classic Colonial architecture with modern farmhouse finishes — a rare find you don’t want to miss!
Contact an agent
Home facts
- Year built:1973
- Listing ID #:VACU2011588
- Added:13 day(s) ago
- Updated:October 01, 2025 at 07:32 AM
Rooms and interior
- Bedrooms:4
- Total bathrooms:3
- Full bathrooms:2
- Half bathrooms:1
- Living area:1,976 sq. ft.
Heating and cooling
- Cooling:Central A/C
- Heating:Forced Air, Heat Pump(s), Oil, Wood Burn Stove
Structure and exterior
- Roof:Shingle
- Year built:1973
- Building area:1,976 sq. ft.
- Lot area:0.84 Acres
Schools
- High school:EASTERN VIEW
- Middle school:FLOYD T. BINNS
- Elementary school:PEARL SAMPLE
Utilities
- Water:Public
- Sewer:On Site Septic
Finances and disclosures
- Price:$539,000
- Price per sq. ft.:$272.77
- Tax amount:$1,539 (2024)
New listings near 20127 Old Orange Rd
- New
 $475,000Active4 beds 3 baths3,137 sq. ft.
$475,000Active4 beds 3 baths3,137 sq. ft.12343 Metlock Rd, CULPEPER, VA 22701
MLS# VACU2011742Listed by: SAMSON PROPERTIES - New
 $250,000Active3 beds 1 baths768 sq. ft.
$250,000Active3 beds 1 baths768 sq. ft.11441 Sperryville Pike, CULPEPER, VA 22701
MLS# VACU2011740Listed by: SAMSON PROPERTIES - New
 $675,000Active4 beds 3 baths2,518 sq. ft.
$675,000Active4 beds 3 baths2,518 sq. ft.10579 Sperryville Pike, CULPEPER, VA 22701
MLS# VACU2011416Listed by: SPRING HILL REAL ESTATE, LLC. - New
 $499,900Active4 beds 4 baths3,225 sq. ft.
$499,900Active4 beds 4 baths3,225 sq. ft.2024 Chestnut Dr, CULPEPER, VA 22701
MLS# VACU2011726Listed by: CENTURY 21 NEW MILLENNIUM - New
 $275,000Active6.86 Acres
$275,000Active6.86 AcresGreens Corner, CULPEPER, VA 22701
MLS# VACU2011160Listed by: RE/MAX GATEWAY - New
 $260,000Active6.36 Acres
$260,000Active6.36 AcresGreens Corner, CULPEPER, VA 22701
MLS# VACU2011162Listed by: RE/MAX GATEWAY - New
 $389,900Active5 beds 1 baths2,196 sq. ft.
$389,900Active5 beds 1 baths2,196 sq. ft.9358 Scotts Mountain, CULPEPER, VA 22701
MLS# VACU2011718Listed by: GOLSTON REAL ESTATE INC.  $75,000Pending5 Acres
$75,000Pending5 Acres15048 Woolens Ln, CULPEPER, VA 22701
MLS# VACU2011716Listed by: THE REAL ESTATE STORE INC.- New
 $679,900Active4 beds 5 baths4,052 sq. ft.
$679,900Active4 beds 5 baths4,052 sq. ft.15760 Fox Chase Ln, CULPEPER, VA 22701
MLS# 669519Listed by: KELLER WILLIAMS ALLIANCE - CHARLOTTESVILLE - New
 $570,900Active3 beds 2 baths1,409 sq. ft.
$570,900Active3 beds 2 baths1,409 sq. ft.Lot 1 Norman Rd, CULPEPER, VA 22701
MLS# VACU2011680Listed by: CENTURY 21 NEW MILLENNIUM
