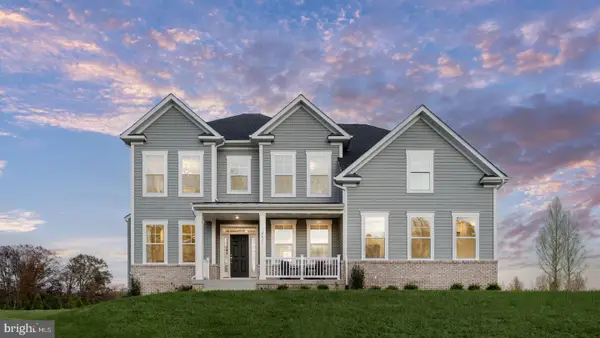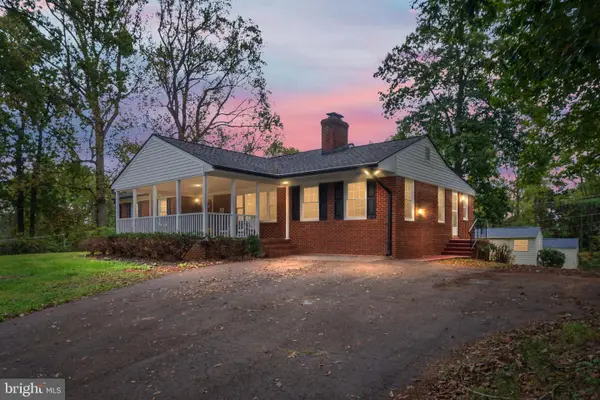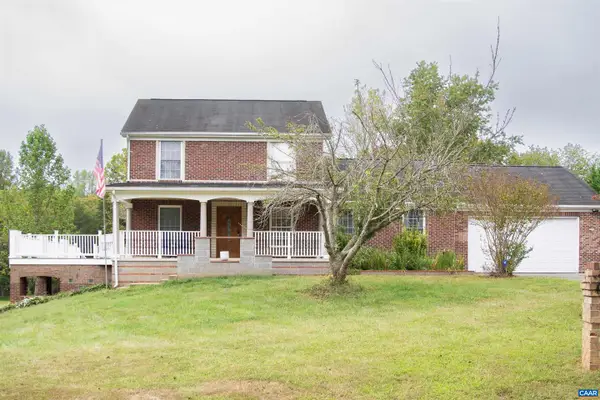2455 Post Oak Dr, Culpeper, VA 22701
Local realty services provided by:Better Homes and Gardens Real Estate GSA Realty
2455 Post Oak Dr,Culpeper, VA 22701
$500,000
- 3 Beds
- 4 Baths
- - sq. ft.
- Single family
- Sold
Listed by:maria c fay
Office:re/max gateway
MLS#:VACU2010854
Source:BRIGHTMLS
Sorry, we are unable to map this address
Price summary
- Price:$500,000
- Monthly HOA dues:$36.33
About this home
🏡 Highpoint Haven – Backing to Trees & Bursting with Charm!
Tucked away on one of the best lots in Highpoint of Culpeper, this gorgeous home checks all the boxes for comfort, space, and that "this just feels right" kind of vibe! Backing to mature trees, you'll love the peaceful privacy—whether you're sipping coffee on the oversized deck or relaxing on the stamped concrete patio below.
With 3 finished levels, there’s room for everyone to spread out. Upstairs, you'll find 3 generous bedrooms, 2 full baths, and a spacious loft—perfect for movie nights, a reading nook, or easily turn it into a 4th bedroom. The primary suite features a dreamy walk-in shower you'll never want to leave.
On the main level, the bright country kitchen opens to a cozy family room and flows right out to the deck—ideal for BBQs and summer sunsets! You’ll also enjoy a dedicated office (hello, work-from-home!), formal dining room, and a stylish half bath.
The finished walk-out basement is a total bonus: a massive rec room, another full bath, and plenty of storage space. Whether you’re hosting game night or just stretching out, this lower level delivers.
New Roof installed in 2020 with a 50 year warranty.
All of this with in-town convenience and a backyard that feels like your own private retreat. This one’s a must-see before it’s gone!
Contact an agent
Home facts
- Year built:2006
- Listing ID #:VACU2010854
- Added:91 day(s) ago
- Updated:October 02, 2025 at 04:44 PM
Rooms and interior
- Bedrooms:3
- Total bathrooms:4
- Full bathrooms:3
- Half bathrooms:1
Heating and cooling
- Cooling:Central A/C
- Heating:Forced Air, Natural Gas
Structure and exterior
- Roof:Shingle
- Year built:2006
Utilities
- Water:Public
- Sewer:Public Sewer
Finances and disclosures
- Price:$500,000
- Tax amount:$2,142 (2024)
New listings near 2455 Post Oak Dr
- Open Sat, 12 to 3pmNew
 $737,990Active4 beds 4 baths4,228 sq. ft.
$737,990Active4 beds 4 baths4,228 sq. ft.Homesite 6 Northern View Rd, CULPEPER, VA 22701
MLS# VACU2011732Listed by: DRB GROUP REALTY, LLC - New
 $475,000Active4 beds 3 baths3,137 sq. ft.
$475,000Active4 beds 3 baths3,137 sq. ft.12343 Metlock Rd, CULPEPER, VA 22701
MLS# VACU2011742Listed by: SAMSON PROPERTIES - New
 $250,000Active3 beds 1 baths768 sq. ft.
$250,000Active3 beds 1 baths768 sq. ft.11441 Sperryville Pike, CULPEPER, VA 22701
MLS# VACU2011740Listed by: SAMSON PROPERTIES - New
 $675,000Active4 beds 3 baths2,518 sq. ft.
$675,000Active4 beds 3 baths2,518 sq. ft.10579 Sperryville Pike, CULPEPER, VA 22701
MLS# VACU2011416Listed by: SPRING HILL REAL ESTATE, LLC. - New
 $499,900Active4 beds 4 baths3,225 sq. ft.
$499,900Active4 beds 4 baths3,225 sq. ft.2024 Chestnut Dr, CULPEPER, VA 22701
MLS# VACU2011726Listed by: CENTURY 21 NEW MILLENNIUM - New
 $275,000Active6.86 Acres
$275,000Active6.86 AcresGreens Corner, CULPEPER, VA 22701
MLS# VACU2011160Listed by: RE/MAX GATEWAY - New
 $260,000Active6.36 Acres
$260,000Active6.36 AcresGreens Corner, CULPEPER, VA 22701
MLS# VACU2011162Listed by: RE/MAX GATEWAY - New
 $389,900Active5 beds 1 baths2,196 sq. ft.
$389,900Active5 beds 1 baths2,196 sq. ft.9358 Scotts Mountain, CULPEPER, VA 22701
MLS# VACU2011718Listed by: GOLSTON REAL ESTATE INC.  $75,000Pending5 Acres
$75,000Pending5 Acres15048 Woolens Ln, CULPEPER, VA 22701
MLS# VACU2011716Listed by: THE REAL ESTATE STORE INC.- New
 $679,900Active4 beds 5 baths4,052 sq. ft.
$679,900Active4 beds 5 baths4,052 sq. ft.15760 Fox Chase Ln, CULPEPER, VA 22701
MLS# 669519Listed by: KELLER WILLIAMS ALLIANCE - CHARLOTTESVILLE
