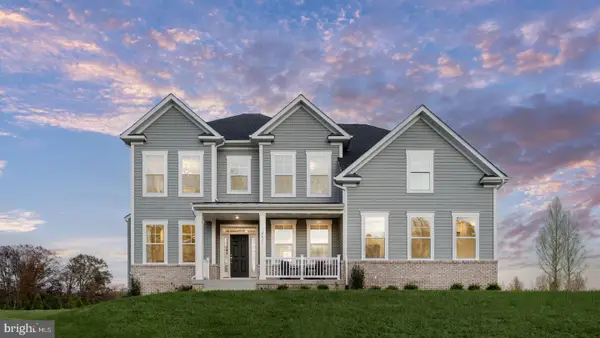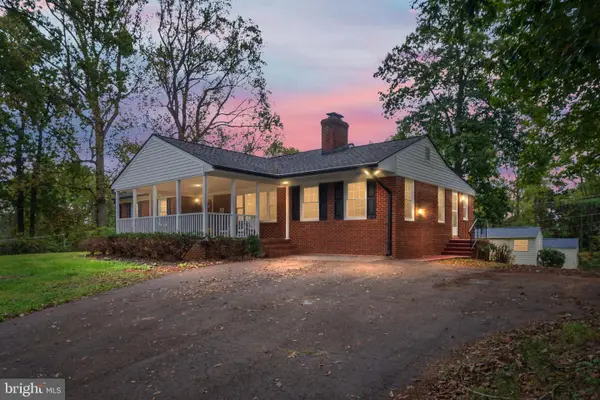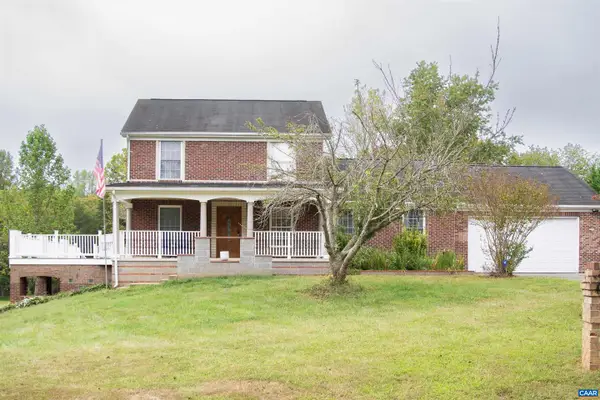405 Macoy Ave, Culpeper, VA 22701
Local realty services provided by:Better Homes and Gardens Real Estate Murphy & Co.
405 Macoy Ave,Culpeper, VA 22701
$595,000
- 4 Beds
- 4 Baths
- 2,592 sq. ft.
- Single family
- Pending
Listed by:cathy huynh
Office:coldwell banker realty
MLS#:VACU2011252
Source:BRIGHTMLS
Price summary
- Price:$595,000
- Price per sq. ft.:$229.55
About this home
Old-house charm meets modern updates and conveniences! This beautiful, solidly built 1929 Colonial sits on a quiet street, while being steps from Yowell Meadow Park, Culpeper Baptist Church (location of Culpeper Downtown Farmers Market and the popular Culpeper Child Development Center), and all that Downtown Culpeper has to offer, including the Culpeper Amtrak station, breweries, shops, and a booming dining scene. Amtrak gives you quick access to Washington, DC, Charlottesville, and many other destinations, providing an affordable, small-town life with city access as you need it for work and/or leisure. This property boasts original hardwood floors throughout, original large windows, 4 large bedrooms (including third-level suite/finished attic), bonus office space (5th room without closet), south-facing sunroom, mudroom, large walk-in pantry, beautiful french doors and a salon door in the dining room to provide privacy, double-cell paper shades for insulation, plenty of natural light throughout, cozy radiator heat throughout for warm winters, spacious, fenced backyard for entertaining, and a large basement with bonus entertaining space. It is completely move-in ready with fresh paint (exterior - 2023, interior - 2022, basement - 2025), new gutters (2023), front storm door (2023), new kitchen appliances (microwave and dishwasher - 2023), metal roof maintenance (painted - 2023, chimney reflashed - 2025), side-yard fence (2023), new bathroom vanities (2022), and paper shades (2022; black-out shades in bedrooms). Bonus feature: from the attic suite, you can see the Blue Ridge Mountains. This home is already wired for Verizon Fios, so working and streaming from home is a breeze. Multiple conveyances to make moving in easy: California King bed frame, mattress, and mattress cover in upstairs suite; gym equipment in mudroom; piano in living room; and pool table in basement. Owner is listing agent.
Contact an agent
Home facts
- Year built:1929
- Listing ID #:VACU2011252
- Added:54 day(s) ago
- Updated:October 01, 2025 at 07:32 AM
Rooms and interior
- Bedrooms:4
- Total bathrooms:4
- Full bathrooms:3
- Half bathrooms:1
- Living area:2,592 sq. ft.
Heating and cooling
- Cooling:Central A/C
- Heating:Baseboard - Hot Water, Natural Gas, Radiant
Structure and exterior
- Roof:Metal
- Year built:1929
- Building area:2,592 sq. ft.
- Lot area:0.25 Acres
Schools
- High school:EASTERN VIEW
Utilities
- Water:Public
- Sewer:Public Sewer
Finances and disclosures
- Price:$595,000
- Price per sq. ft.:$229.55
- Tax amount:$2,521 (2024)
New listings near 405 Macoy Ave
- Open Sat, 12 to 3pmNew
 $737,990Active4 beds 4 baths4,228 sq. ft.
$737,990Active4 beds 4 baths4,228 sq. ft.Homesite 6 Northern View Rd, CULPEPER, VA 22701
MLS# VACU2011732Listed by: DRB GROUP REALTY, LLC - New
 $475,000Active4 beds 3 baths3,137 sq. ft.
$475,000Active4 beds 3 baths3,137 sq. ft.12343 Metlock Rd, CULPEPER, VA 22701
MLS# VACU2011742Listed by: SAMSON PROPERTIES - New
 $250,000Active3 beds 1 baths768 sq. ft.
$250,000Active3 beds 1 baths768 sq. ft.11441 Sperryville Pike, CULPEPER, VA 22701
MLS# VACU2011740Listed by: SAMSON PROPERTIES - New
 $675,000Active4 beds 3 baths2,518 sq. ft.
$675,000Active4 beds 3 baths2,518 sq. ft.10579 Sperryville Pike, CULPEPER, VA 22701
MLS# VACU2011416Listed by: SPRING HILL REAL ESTATE, LLC. - New
 $499,900Active4 beds 4 baths3,225 sq. ft.
$499,900Active4 beds 4 baths3,225 sq. ft.2024 Chestnut Dr, CULPEPER, VA 22701
MLS# VACU2011726Listed by: CENTURY 21 NEW MILLENNIUM - New
 $275,000Active6.86 Acres
$275,000Active6.86 AcresGreens Corner, CULPEPER, VA 22701
MLS# VACU2011160Listed by: RE/MAX GATEWAY - New
 $260,000Active6.36 Acres
$260,000Active6.36 AcresGreens Corner, CULPEPER, VA 22701
MLS# VACU2011162Listed by: RE/MAX GATEWAY - New
 $389,900Active5 beds 1 baths2,196 sq. ft.
$389,900Active5 beds 1 baths2,196 sq. ft.9358 Scotts Mountain, CULPEPER, VA 22701
MLS# VACU2011718Listed by: GOLSTON REAL ESTATE INC.  $75,000Pending5 Acres
$75,000Pending5 Acres15048 Woolens Ln, CULPEPER, VA 22701
MLS# VACU2011716Listed by: THE REAL ESTATE STORE INC.- New
 $679,900Active4 beds 5 baths4,052 sq. ft.
$679,900Active4 beds 5 baths4,052 sq. ft.15760 Fox Chase Ln, CULPEPER, VA 22701
MLS# 669519Listed by: KELLER WILLIAMS ALLIANCE - CHARLOTTESVILLE
