4496 Rolling Hills Drive, Culpeper, VA 22701
Local realty services provided by:Better Homes and Gardens Real Estate Valley Partners
4496 Rolling Hills Drive,Culpeper, VA 22701
$483,500
- 3 Beds
- 2 Baths
- 2,800 sq. ft.
- Single family
- Active
Listed by: nicole e bolton
Office: long & foster real estate, inc.
MLS#:VAOR2012312
Source:BRIGHTMLS
Price summary
- Price:$483,500
- Price per sq. ft.:$172.68
About this home
Step into this stunning newly built 2024 rambler that perfectly blends modern comfort with timeless farmhouse charm. Situated on a private lot featuring a beautiful yard, wooded backdrop, and a peaceful stream, this home offers both style and tranquility. The adjoining lot is combined in this sale to offer a total of six acres. Inside, the main level boasts an open-concept design with a seamless flow between the living, dining, and kitchen areas. Enjoy the warmth of hardwood floors, eye-catching stained wood beams, and an abundance of natural light. The custom kitchen and bathrooms are thoughtfully designed with ceramic tile and high-end finishes. This level also includes three spacious bedrooms and two full bathrooms. The walkout basement is fully framed with a bathroom rough-in—ready for your personal finishing touches to create the space of your dreams. Additional highlights include a whole-house generator for peace of mind and a fully insulated 12' x 32' shed equipped with electric and a water line—perfect for a workshop, studio, or storage. Don’t miss the opportunity to own this exceptional home that offers charm, comfort, and the beauty of nature right outside your door!
Contact an agent
Home facts
- Year built:2024
- Listing ID #:VAOR2012312
- Added:57 day(s) ago
- Updated:November 15, 2025 at 04:11 PM
Rooms and interior
- Bedrooms:3
- Total bathrooms:2
- Full bathrooms:2
- Living area:2,800 sq. ft.
Heating and cooling
- Cooling:Ceiling Fan(s), Central A/C
- Heating:Central, Heat Pump(s), Propane - Leased
Structure and exterior
- Roof:Composite, Shingle
- Year built:2024
- Building area:2,800 sq. ft.
- Lot area:6 Acres
Schools
- High school:ORANGE CO.
- Middle school:LOCUST GROVE
- Elementary school:UNIONVILLE
Utilities
- Water:Private, Well
- Sewer:Private Sewer
Finances and disclosures
- Price:$483,500
- Price per sq. ft.:$172.68
- Tax amount:$2,694 (2024)
New listings near 4496 Rolling Hills Drive
- New
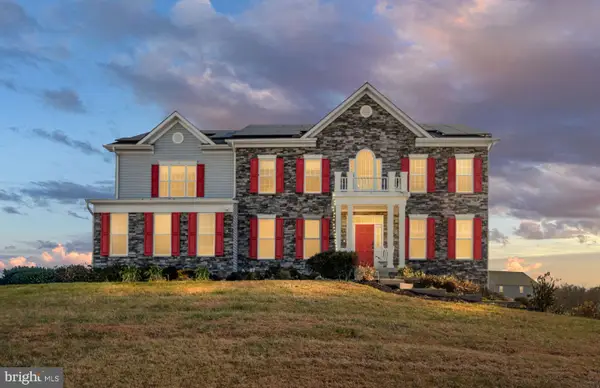 $749,000Active6 beds 4 baths4,635 sq. ft.
$749,000Active6 beds 4 baths4,635 sq. ft.9590 Blackbird Loop, CULPEPER, VA 22701
MLS# VACU2012082Listed by: UNITED REAL ESTATE PREMIER - New
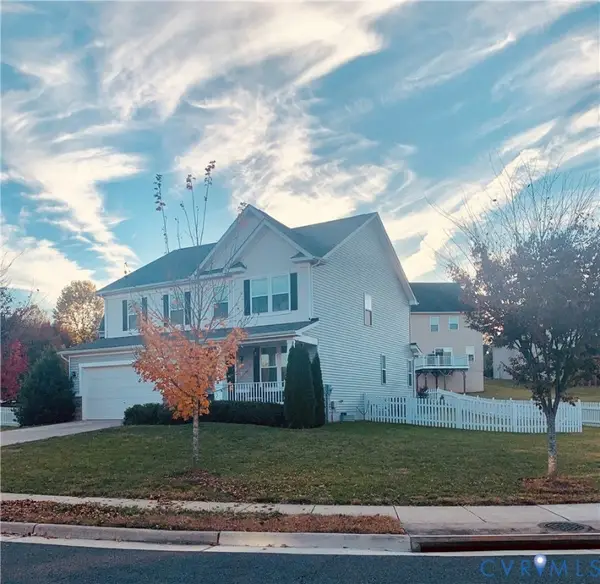 $575,000Active4 beds 3 baths3,801 sq. ft.
$575,000Active4 beds 3 baths3,801 sq. ft.741 Saddlebrook Road, Culpeper, VA 22701
MLS# 2531608Listed by: CALL IT CLOSED INTERNATIONAL INC - New
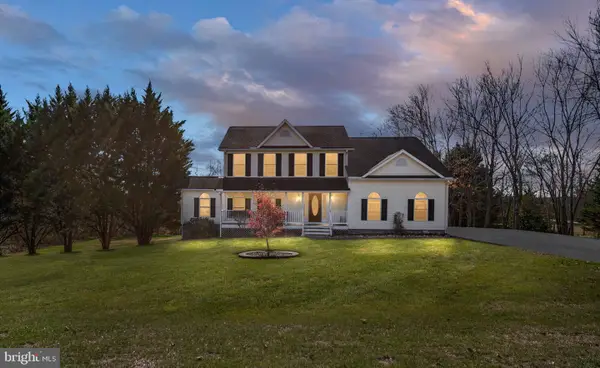 $550,000Active5 beds 4 baths3,676 sq. ft.
$550,000Active5 beds 4 baths3,676 sq. ft.14028 Dutch Dr, CULPEPER, VA 22701
MLS# VACU2012050Listed by: BERKSHIRE HATHAWAY HOMESERVICES PENFED REALTY - Coming Soon
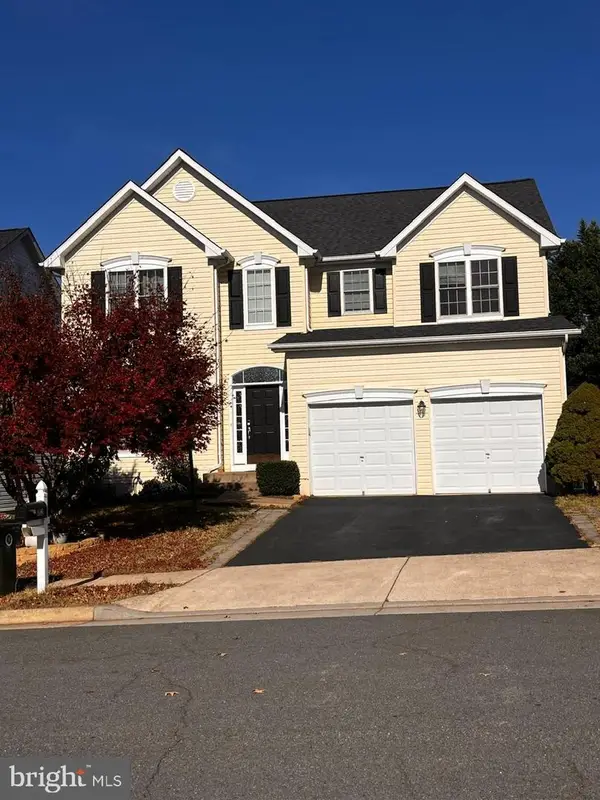 $527,900Coming Soon4 beds 4 baths
$527,900Coming Soon4 beds 4 baths112 King Edward Ct, CULPEPER, VA 22701
MLS# VACU2012060Listed by: OASYS REALTY - Open Sat, 12 to 3pmNew
 $649,900Active3 beds 3 baths2,956 sq. ft.
$649,900Active3 beds 3 baths2,956 sq. ft.1817 Mulligan Way, CULPEPER, VA 22701
MLS# VACU2012070Listed by: LONG & FOSTER REAL ESTATE, INC. - New
 $385,000Active4 beds 2 baths1,244 sq. ft.
$385,000Active4 beds 2 baths1,244 sq. ft.9577 Roys Ln, CULPEPER, VA 22701
MLS# VACU2012064Listed by: SAMSON PROPERTIES - New
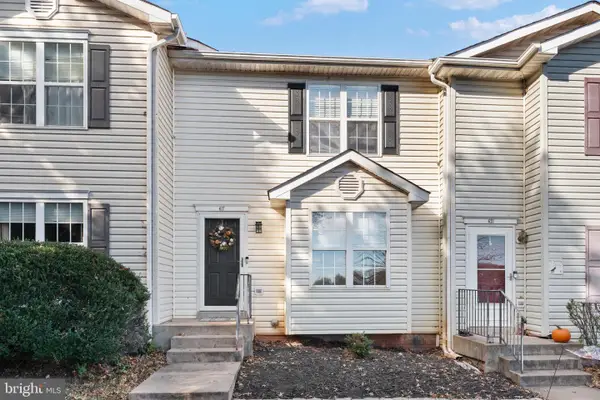 $290,000Active3 beds 4 baths1,254 sq. ft.
$290,000Active3 beds 4 baths1,254 sq. ft.617 Meadowbrook, CULPEPER, VA 22701
MLS# VACU2012042Listed by: CENTURY 21 NEW MILLENNIUM  $150,000Pending2 beds 1 baths748 sq. ft.
$150,000Pending2 beds 1 baths748 sq. ft.1916 Leon Rd, CULPEPER, VA 22701
MLS# VAMA2002526Listed by: SAMSON PROPERTIES- New
 $388,750Active4 beds 2 baths2,379 sq. ft.
$388,750Active4 beds 2 baths2,379 sq. ft.934 N East Street Ext, CULPEPER, VA 22701
MLS# VACU2012036Listed by: RE/MAX GATEWAY - New
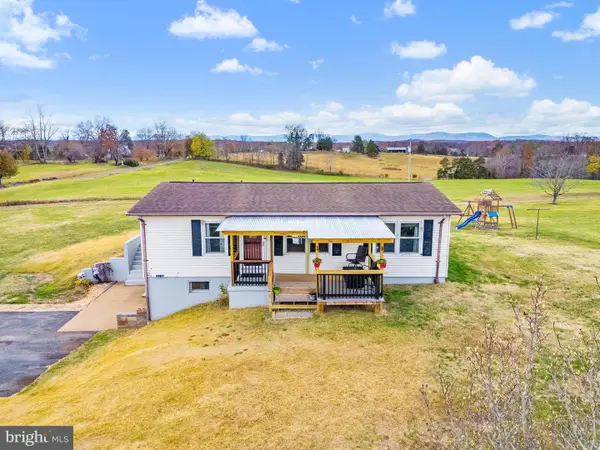 $369,900Active3 beds 3 baths2,020 sq. ft.
$369,900Active3 beds 3 baths2,020 sq. ft.13376 Dutch Hollow Rd, CULPEPER, VA 22701
MLS# VACU2012034Listed by: RE/MAX GATEWAY
