529 Tara Ct, Culpeper, VA 22701
Local realty services provided by:Better Homes and Gardens Real Estate Premier
529 Tara Ct,Culpeper, VA 22701
$614,999
- 4 Beds
- 3 Baths
- 2,703 sq. ft.
- Single family
- Active
Upcoming open houses
- Sun, Nov 3001:30 pm - 03:30 pm
Listed by: jacob a mcnemar
Office: re/max gateway
MLS#:VACU2010274
Source:BRIGHTMLS
Price summary
- Price:$614,999
- Price per sq. ft.:$227.52
About this home
Gorgeous Donald Gardener designed home, quietly nestled in sought after Waterford Estates subdivision, NO HOA! Located in town within walking distance to Hospital, Yowell Fitness Center, Country Club, shopping, restaurants and more! Two minute drive to route 29 access. This 4Br, 2.5 Ba brick front colonial offers a Main level Primary bedroom with lovely coffered ceiling and on-suite with jacuzzi tub and walk-in closet; first floor laundry off kitchen that boasts a double oven and beautiful Tiffany style Chandelier. 3 large bedrooms upstairs ready for family/guests, with custom bookshelves and closet space; living room with vaulted ceiling and catwalk to the upstairs bedrooms for that open feel everyone is looking for. Extensive landscaping with lighting in front and side yard, gazebo/patio and upper patio with water/rock feature offers a space to entertain OR escape for some mindful R&R! Full unfinished walk-up basement for back yard access, and rough-in plumbing for future expansion Your Way! Fenced side and back yard for kid/pet friendly enjoyment and safety. Additional Back patio to back yard accessed via kitchen back door. Beautiful Rockwater Park is a stones throw away for family fun! No need to go anywhere for your 4th of July festivities - you can watch them from your front porch/lawn each year!"
Contact an agent
Home facts
- Year built:2005
- Listing ID #:VACU2010274
- Added:211 day(s) ago
- Updated:November 15, 2025 at 04:11 PM
Rooms and interior
- Bedrooms:4
- Total bathrooms:3
- Full bathrooms:2
- Half bathrooms:1
- Living area:2,703 sq. ft.
Heating and cooling
- Cooling:Ceiling Fan(s), Central A/C
- Heating:Electric, Forced Air, Natural Gas
Structure and exterior
- Year built:2005
- Building area:2,703 sq. ft.
- Lot area:0.23 Acres
Schools
- High school:EASTERN VIEW
- Middle school:FLOYD T. BINNS
- Elementary school:FARMINGTON
Utilities
- Water:Public
- Sewer:Public Sewer
Finances and disclosures
- Price:$614,999
- Price per sq. ft.:$227.52
- Tax amount:$2,629 (2024)
New listings near 529 Tara Ct
- New
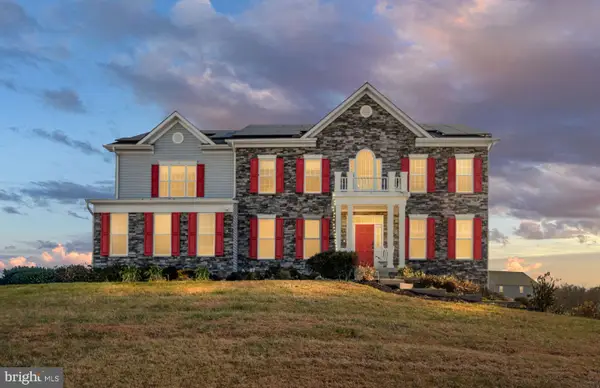 $749,000Active6 beds 4 baths4,635 sq. ft.
$749,000Active6 beds 4 baths4,635 sq. ft.9590 Blackbird Loop, CULPEPER, VA 22701
MLS# VACU2012082Listed by: UNITED REAL ESTATE PREMIER - New
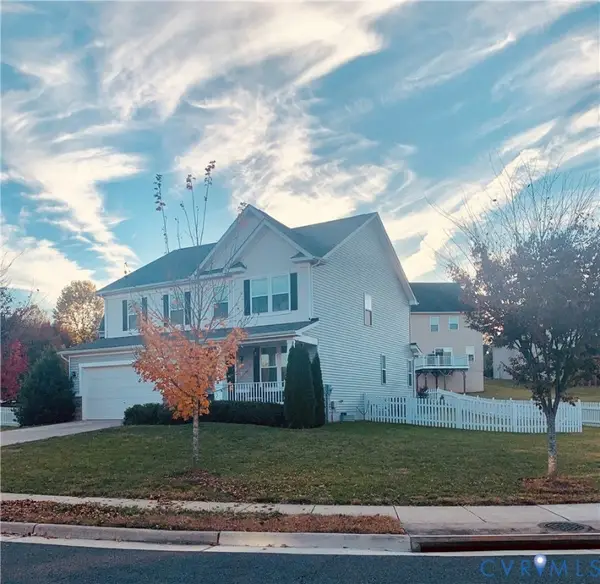 $575,000Active4 beds 3 baths3,801 sq. ft.
$575,000Active4 beds 3 baths3,801 sq. ft.741 Saddlebrook Road, Culpeper, VA 22701
MLS# 2531608Listed by: CALL IT CLOSED INTERNATIONAL INC - New
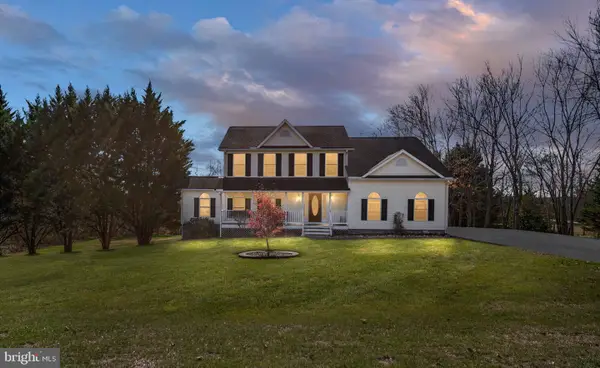 $550,000Active5 beds 4 baths3,676 sq. ft.
$550,000Active5 beds 4 baths3,676 sq. ft.14028 Dutch Dr, CULPEPER, VA 22701
MLS# VACU2012050Listed by: BERKSHIRE HATHAWAY HOMESERVICES PENFED REALTY - Coming Soon
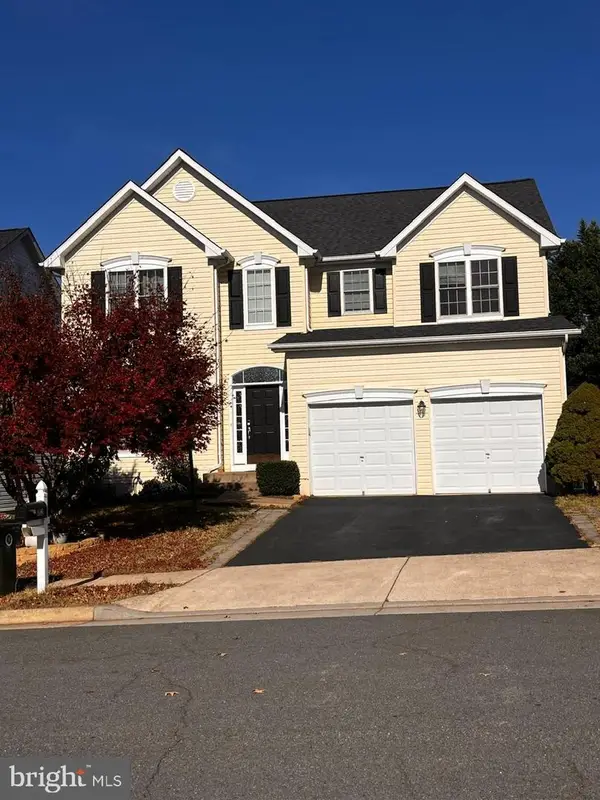 $527,900Coming Soon4 beds 4 baths
$527,900Coming Soon4 beds 4 baths112 King Edward Ct, CULPEPER, VA 22701
MLS# VACU2012060Listed by: OASYS REALTY - Open Sat, 12 to 3pmNew
 $649,900Active3 beds 3 baths2,956 sq. ft.
$649,900Active3 beds 3 baths2,956 sq. ft.1817 Mulligan Way, CULPEPER, VA 22701
MLS# VACU2012070Listed by: LONG & FOSTER REAL ESTATE, INC. - New
 $385,000Active4 beds 2 baths1,244 sq. ft.
$385,000Active4 beds 2 baths1,244 sq. ft.9577 Roys Ln, CULPEPER, VA 22701
MLS# VACU2012064Listed by: SAMSON PROPERTIES - New
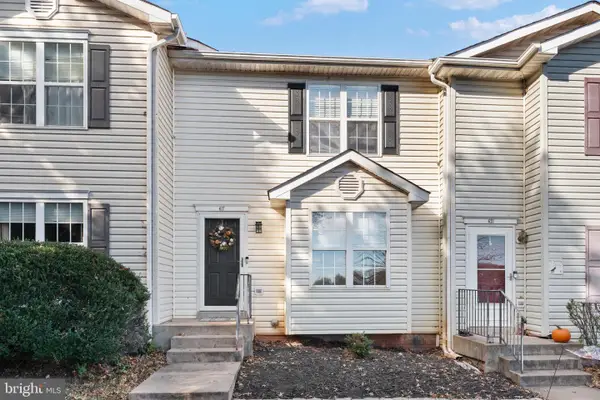 $290,000Active3 beds 4 baths1,254 sq. ft.
$290,000Active3 beds 4 baths1,254 sq. ft.617 Meadowbrook, CULPEPER, VA 22701
MLS# VACU2012042Listed by: CENTURY 21 NEW MILLENNIUM  $150,000Pending2 beds 1 baths748 sq. ft.
$150,000Pending2 beds 1 baths748 sq. ft.1916 Leon Rd, CULPEPER, VA 22701
MLS# VAMA2002526Listed by: SAMSON PROPERTIES- New
 $388,750Active4 beds 2 baths2,379 sq. ft.
$388,750Active4 beds 2 baths2,379 sq. ft.934 N East Street Ext, CULPEPER, VA 22701
MLS# VACU2012036Listed by: RE/MAX GATEWAY - New
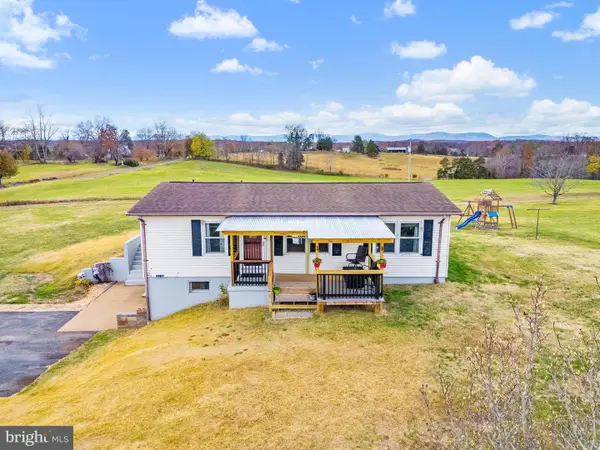 $369,900Active3 beds 3 baths2,020 sq. ft.
$369,900Active3 beds 3 baths2,020 sq. ft.13376 Dutch Hollow Rd, CULPEPER, VA 22701
MLS# VACU2012034Listed by: RE/MAX GATEWAY
