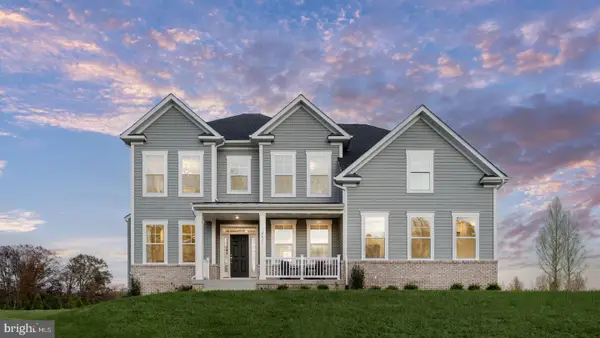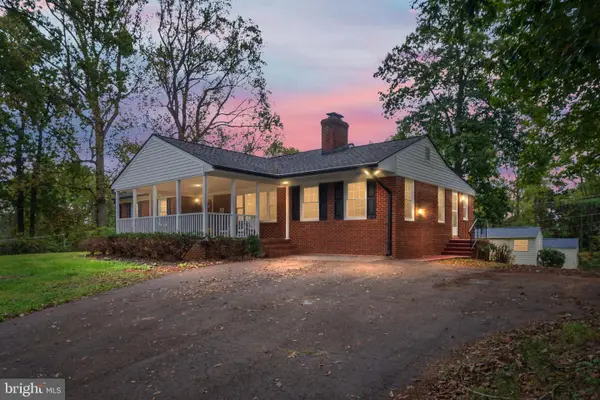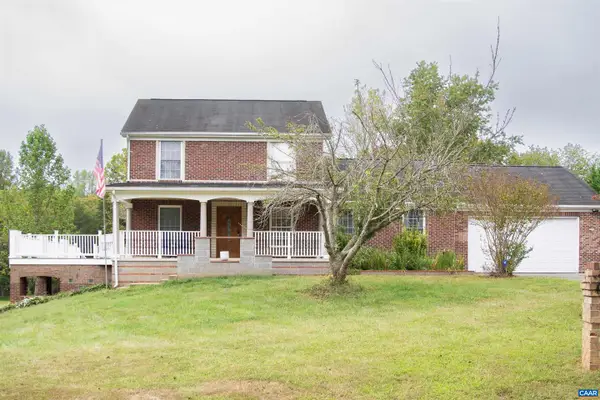540 Greenbriar Dr, Culpeper, VA 22701
Local realty services provided by:Better Homes and Gardens Real Estate Cassidon Realty
Listed by:noemy m conaway
Office:samson properties
MLS#:VACU2011170
Source:BRIGHTMLS
Price summary
- Price:$595,000
- Price per sq. ft.:$131.09
- Monthly HOA dues:$85
About this home
Stunning 6-Bedroom Home with Pool on a Corner Lot – Over 4,500 Sq Ft! Welcome to this beautifully maintained 6-bedroom(possible 7th bedroom at main floor), 3.5-bath home situated on a desirable corner lot, complete with a lighted in-ground pool. Step through the front door two-story foyer with a Palladian window and custom shade. To the right, the elegant dining room features luxury vinyl floors, crown molding, chair rail, shadow box detailing, a chandelier, and a large bump-out bay window. To the left, the formal living room mirrors these beautiful finishes and offers another spacious bay window.
The expansive 20x19 family room is filled with natural light and centers around a gas log fireplace with a charming wood mantle. The dine-in kitchen has a center island, 42” cabinets, all new gas cooktop, new built-in microwave, double wall ovens, a new stainless steel refrigerator with water & ice, a built-in desk area, walk-in pantry, and sliding doors leading to the deck. A mudroom off the kitchen connects to the 2-car garage. A main-level office with luxury vinyl (possible 7th bedroom) and a stylish half bath with ceramic tile and pedestal sink round out the main floor. Upstairs, the primary suite offers one large walk-in closet, ceiling fan with light, and a luxurious en-suite bath with ceramic tile, soaking tub, separate shower, double vanities, and a private commode. Four additional bedrooms, all newer carpet with ceiling fans and closets and 1 shared full hall bath. The lower level is ideal for an in-law or au pair suite, complete with a large recreation room, a second kitchen with recessed lighting, cabinetry, sink, mini fridge, and walk-out access to the pool deck—perfect for entertaining! A fifth bedroom with walk-in closet, full bathroom, a built in office/den with added cabinets and office desk. A separate great laundry is in the lower level with a newer washer & dryer. The fully fenced backyard, a playground with wood shipping mulch, sealed concrete deck and a gorgeous lighted in-ground pool—perfect for summer gatherings. Recent Updates: Newer pool filter and pump, sealed concrete pool deck, Water heater (2025) Washer & dryer (2020) Pool pump is 1 year old, HVAC for lower and main level 2023, new luxury vinyl all through main floor 2023. Other upgrades in 2023- washer, dryer, stove, dishwasher, refrigerator, added 5th bedroom at upper level, added den/office at lower and laundry room at lower level.
Contact an agent
Home facts
- Year built:2005
- Listing ID #:VACU2011170
- Added:62 day(s) ago
- Updated:October 01, 2025 at 07:32 AM
Rooms and interior
- Bedrooms:6
- Total bathrooms:4
- Full bathrooms:3
- Half bathrooms:1
- Living area:4,539 sq. ft.
Heating and cooling
- Cooling:Ceiling Fan(s), Central A/C, Programmable Thermostat, Zoned
- Heating:Forced Air, Natural Gas
Structure and exterior
- Roof:Shingle
- Year built:2005
- Building area:4,539 sq. ft.
- Lot area:0.25 Acres
Schools
- High school:EASTERN VIEW
Utilities
- Water:Public
- Sewer:Public Sewer
Finances and disclosures
- Price:$595,000
- Price per sq. ft.:$131.09
- Tax amount:$2,752 (2024)
New listings near 540 Greenbriar Dr
- Open Sat, 12 to 3pmNew
 $737,990Active4 beds 4 baths4,228 sq. ft.
$737,990Active4 beds 4 baths4,228 sq. ft.Homesite 6 Northern View Rd, CULPEPER, VA 22701
MLS# VACU2011732Listed by: DRB GROUP REALTY, LLC - New
 $475,000Active4 beds 3 baths3,137 sq. ft.
$475,000Active4 beds 3 baths3,137 sq. ft.12343 Metlock Rd, CULPEPER, VA 22701
MLS# VACU2011742Listed by: SAMSON PROPERTIES - New
 $250,000Active3 beds 1 baths768 sq. ft.
$250,000Active3 beds 1 baths768 sq. ft.11441 Sperryville Pike, CULPEPER, VA 22701
MLS# VACU2011740Listed by: SAMSON PROPERTIES - New
 $675,000Active4 beds 3 baths2,518 sq. ft.
$675,000Active4 beds 3 baths2,518 sq. ft.10579 Sperryville Pike, CULPEPER, VA 22701
MLS# VACU2011416Listed by: SPRING HILL REAL ESTATE, LLC. - New
 $499,900Active4 beds 4 baths3,225 sq. ft.
$499,900Active4 beds 4 baths3,225 sq. ft.2024 Chestnut Dr, CULPEPER, VA 22701
MLS# VACU2011726Listed by: CENTURY 21 NEW MILLENNIUM - New
 $275,000Active6.86 Acres
$275,000Active6.86 AcresGreens Corner, CULPEPER, VA 22701
MLS# VACU2011160Listed by: RE/MAX GATEWAY - New
 $260,000Active6.36 Acres
$260,000Active6.36 AcresGreens Corner, CULPEPER, VA 22701
MLS# VACU2011162Listed by: RE/MAX GATEWAY - New
 $389,900Active5 beds 1 baths2,196 sq. ft.
$389,900Active5 beds 1 baths2,196 sq. ft.9358 Scotts Mountain, CULPEPER, VA 22701
MLS# VACU2011718Listed by: GOLSTON REAL ESTATE INC.  $75,000Pending5 Acres
$75,000Pending5 Acres15048 Woolens Ln, CULPEPER, VA 22701
MLS# VACU2011716Listed by: THE REAL ESTATE STORE INC.- New
 $679,900Active4 beds 5 baths4,052 sq. ft.
$679,900Active4 beds 5 baths4,052 sq. ft.15760 Fox Chase Ln, CULPEPER, VA 22701
MLS# 669519Listed by: KELLER WILLIAMS ALLIANCE - CHARLOTTESVILLE
