122 Willow Dr, Dayton, VA 22821
Local realty services provided by:Better Homes and Gardens Real Estate Pathways
122 Willow Dr,Dayton, VA 22821
$499,900
- 5 Beds
- 4 Baths
- 3,455 sq. ft.
- Single family
- Pending
Listed by: melinda beam
Office: melinda beam shenandoah valley real estate
MLS#:668076
Source:CHARLOTTESVILLE
Price summary
- Price:$499,900
- Price per sq. ft.:$144.69
About this home
Carpe Diem-seize the day and take full advantage of grand opportunity to live in the quaint, historic Town of Dayton in the popular Willow West Subdivision. Beautiful large, almost level lot with mature shade trees and excellent fenced backyard for entertaining and play. This home offers an awesome blend of style, comfort and practicality. Five bedrooms and 3.5 baths. The bright new kitchen has been superbly and professionally renovated with in vogue white soft-close cabinetry, quartz countertops, a coffee/wine bar, tile backsplash, and new appliances. New wood-type flooring on main floor. New composite, enlarged deck. A lot of thoughtful updates and care. The lower walkout level is a bonus with potential income-producing apartment, separate drive with level access, gym, and storage space. Wood stove provides more potential savings. New roof Spring 2025. Dayton is known for its popular attractions: The Dayton Market, Fort Harrison, Mole Hill, Virginia Quilt and Rocktown History Museum, Silver Lake and Mill. A scenic space for bird watching and trout fishing. Grannies Ice Cream: a sweet treat. Seize the day!
Contact an agent
Home facts
- Year built:1993
- Listing ID #:668076
- Added:97 day(s) ago
- Updated:November 15, 2025 at 09:06 AM
Rooms and interior
- Bedrooms:5
- Total bathrooms:4
- Full bathrooms:3
- Half bathrooms:1
- Living area:3,455 sq. ft.
Heating and cooling
- Cooling:Heat Pump
- Heating:Heat Pump
Structure and exterior
- Year built:1993
- Building area:3,455 sq. ft.
- Lot area:0.43 Acres
Schools
- High school:Turner Ashby
- Middle school:Wilbur S. Pence
- Elementary school:John Wayland
Utilities
- Water:Public
- Sewer:Public Sewer
Finances and disclosures
- Price:$499,900
- Price per sq. ft.:$144.69
- Tax amount:$2,424 (2025)
New listings near 122 Willow Dr
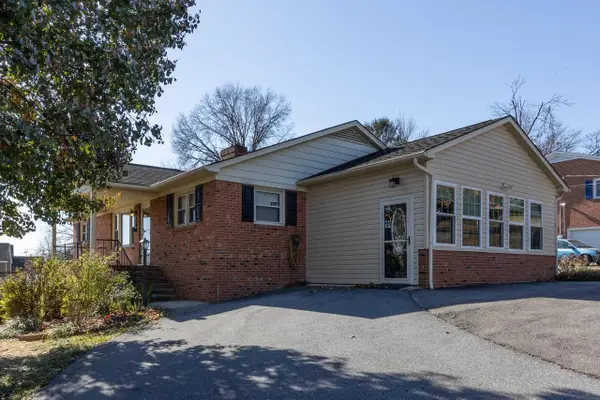 $434,900Active4 beds 3 baths3,392 sq. ft.
$434,900Active4 beds 3 baths3,392 sq. ft.733 Hillview Dr, Dayton, VA 22821
MLS# 671063Listed by: FUNKHOUSER REAL ESTATE GROUP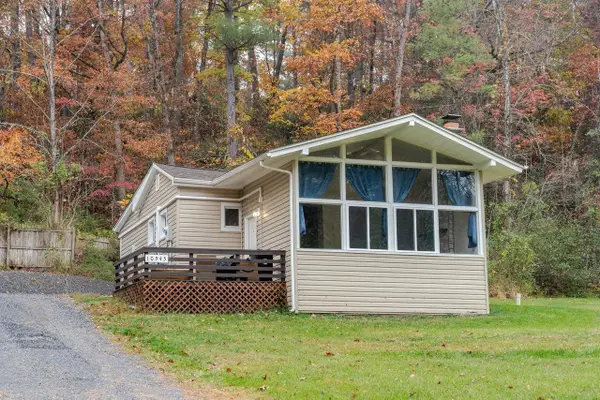 $212,500Active1 beds 1 baths920 sq. ft.
$212,500Active1 beds 1 baths920 sq. ft.10545 Falling Pine Ln, Dayton, VA 22821
MLS# 670598Listed by: KLINE MAY REALTY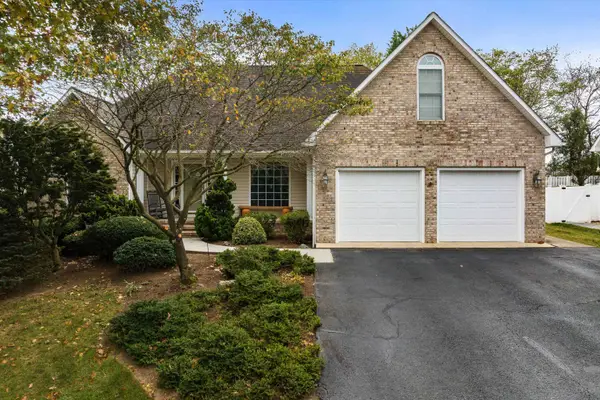 $515,000Active3 beds 2 baths2,821 sq. ft.
$515,000Active3 beds 2 baths2,821 sq. ft.243 Northview Dr, Dayton, VA 22821
MLS# 670110Listed by: NEXTHOME REALTY SELECT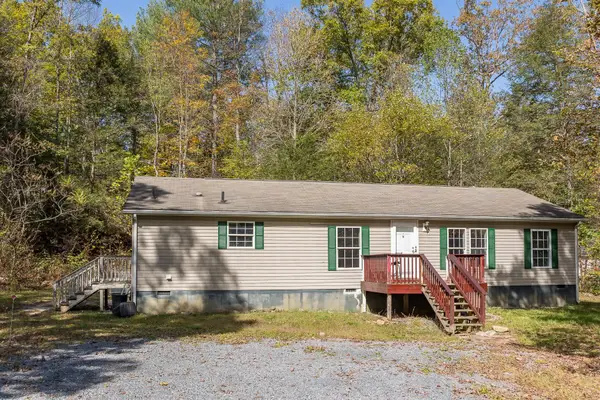 $289,900Active3 beds 2 baths1,512 sq. ft.
$289,900Active3 beds 2 baths1,512 sq. ft.9658 Briery Branch Rd, Dayton, VA 22821
MLS# 669945Listed by: HERITAGE REAL ESTATE CO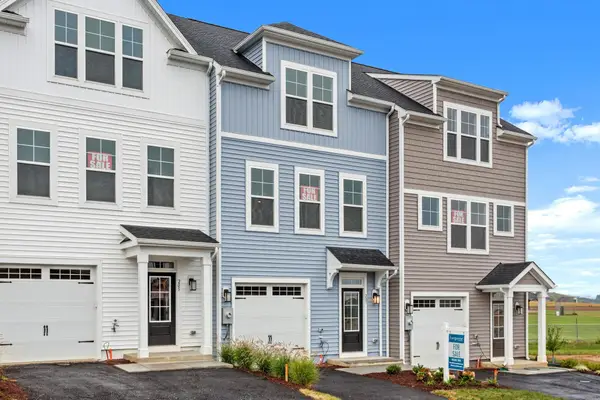 $379,000Active3 beds 4 baths2,300 sq. ft.
$379,000Active3 beds 4 baths2,300 sq. ft.207 Scarlet Maple Ln, Bridgewater, VA 22812
MLS# 669644Listed by: RE/MAX DISTINCTIVE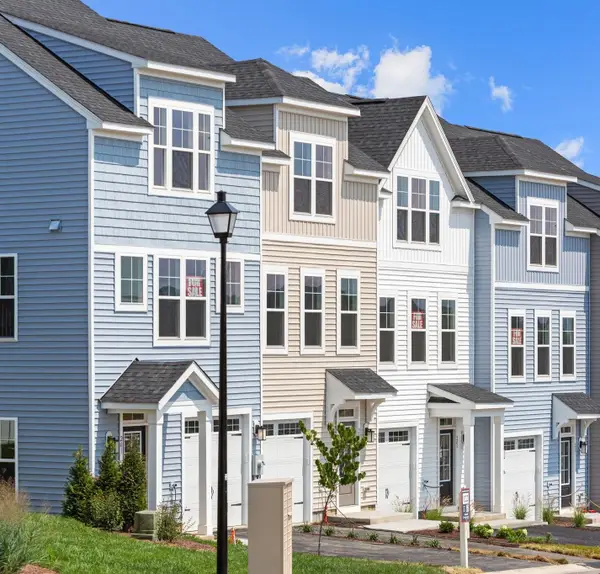 $379,000Active3 beds 4 baths2,300 sq. ft.
$379,000Active3 beds 4 baths2,300 sq. ft.203 Scarlet Maple Ln, Bridgewater, VA 22812
MLS# 665833Listed by: RE/MAX DISTINCTIVE $299,000Pending3 beds 1 baths2,994 sq. ft.
$299,000Pending3 beds 1 baths2,994 sq. ft.4562 Ottobine Rd, Dayton, VA 22821
MLS# 667322Listed by: HERITAGE REAL ESTATE CO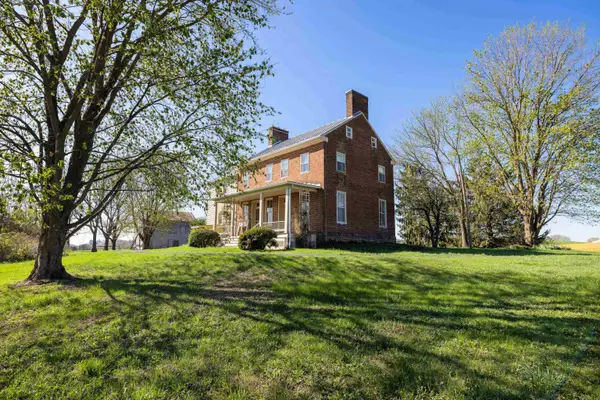 $599,900Active5 beds 2 baths7,629 sq. ft.
$599,900Active5 beds 2 baths7,629 sq. ft.3599 Lumber Mill Rd, Dayton, VA 22821
MLS# 664639Listed by: OLD DOMINION REALTY INC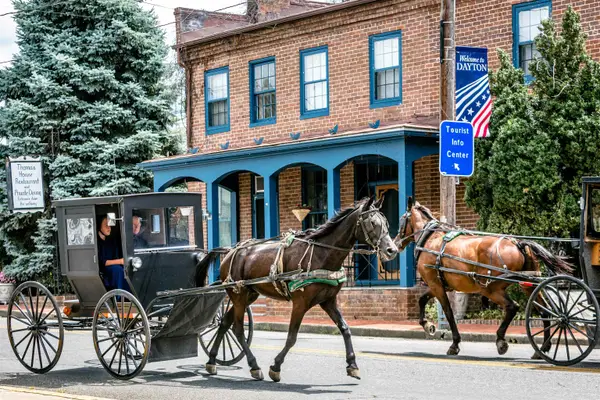 $685,000Active6 beds 6 baths8,544 sq. ft.
$685,000Active6 beds 6 baths8,544 sq. ft.222 Main St, Dayton, VA 22821
MLS# 663438Listed by: COTTONWOOD COMMERCIAL LLC
