9658 Briery Branch Rd, Dayton, VA 22821
Local realty services provided by:Better Homes and Gardens Real Estate Pathways
9658 Briery Branch Rd,Dayton, VA 22821
$289,900
- 3 Beds
- 2 Baths
- 1,512 sq. ft.
- Single family
- Active
Listed by: douglas byler
Office: heritage real estate co
MLS#:669945
Source:CHARLOTTESVILLE
Price summary
- Price:$289,900
- Price per sq. ft.:$191.73
About this home
PRICE REDUCTION, act quickly! Home in time for Christmas...this ranch-style home in the woods near lakes and George Washington National Forest checks so many boxes! A large, open living area features a wood-burning fireplace and large windows letting in the sunshine. A built-in desk/cabinet area off the kitchen could be the homework station, sewing/craft desk, or an espresso bar. The primary suite is located just off the main living area and has both a soaking tub and a shower, while the other two bedrooms are at the other end of the home for additional privacy. New HVAC in 2024, updated flooring/paint in 2021, heavy lifting has been done, just move right in! Don't let this one get away...call your favorite agent today and ask for a showing!
Contact an agent
Home facts
- Year built:2006
- Listing ID #:669945
- Added:47 day(s) ago
- Updated:November 15, 2025 at 05:21 PM
Rooms and interior
- Bedrooms:3
- Total bathrooms:2
- Full bathrooms:2
- Living area:1,512 sq. ft.
Heating and cooling
- Cooling:Central Air
- Heating:Central, Electric, Forced Air
Structure and exterior
- Year built:2006
- Building area:1,512 sq. ft.
- Lot area:0.99 Acres
Schools
- High school:Turner Ashby
- Middle school:Wilbur S. Pence
- Elementary school:Ottobine
Utilities
- Water:Private, Well
Finances and disclosures
- Price:$289,900
- Price per sq. ft.:$191.73
- Tax amount:$1,447 (2025)
New listings near 9658 Briery Branch Rd
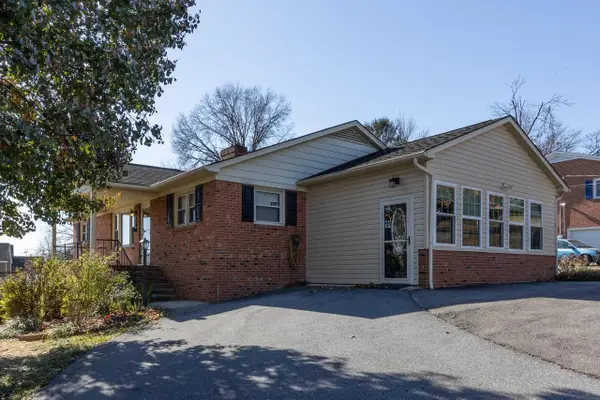 $434,900Active4 beds 3 baths3,392 sq. ft.
$434,900Active4 beds 3 baths3,392 sq. ft.733 Hillview Dr, Dayton, VA 22821
MLS# 671063Listed by: FUNKHOUSER REAL ESTATE GROUP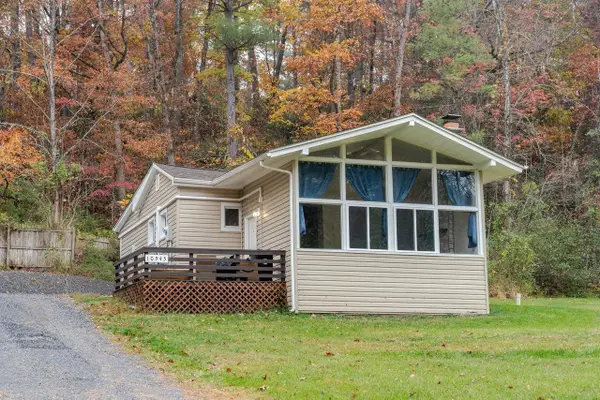 $212,500Active1 beds 1 baths920 sq. ft.
$212,500Active1 beds 1 baths920 sq. ft.10545 Falling Pine Ln, Dayton, VA 22821
MLS# 670598Listed by: KLINE MAY REALTY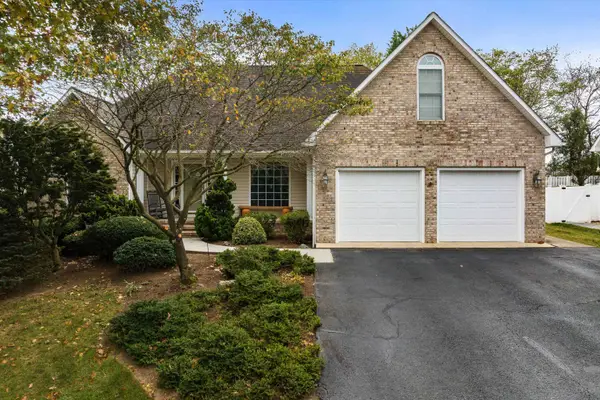 $515,000Active3 beds 2 baths2,821 sq. ft.
$515,000Active3 beds 2 baths2,821 sq. ft.243 Northview Dr, Dayton, VA 22821
MLS# 670110Listed by: NEXTHOME REALTY SELECT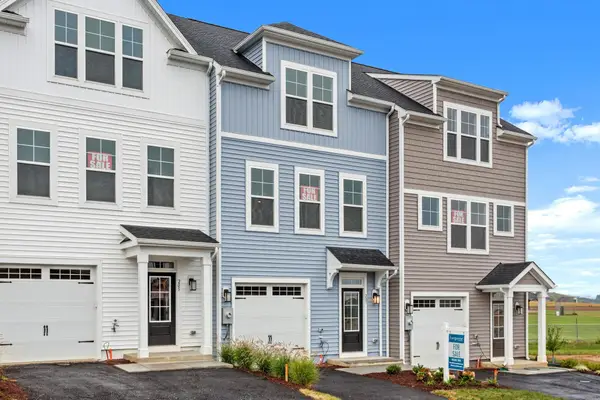 $379,000Active3 beds 4 baths2,300 sq. ft.
$379,000Active3 beds 4 baths2,300 sq. ft.207 Scarlet Maple Ln, Bridgewater, VA 22812
MLS# 669644Listed by: RE/MAX DISTINCTIVE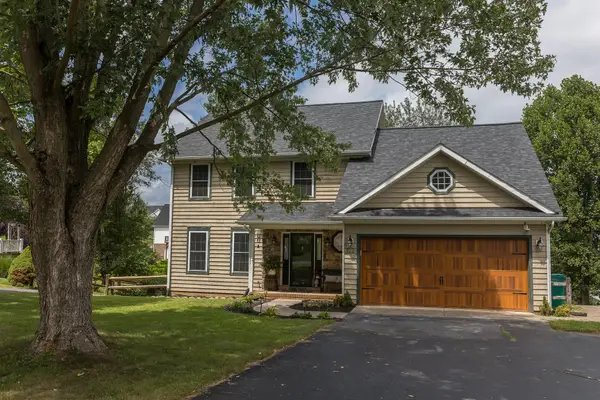 $499,900Pending5 beds 4 baths3,455 sq. ft.
$499,900Pending5 beds 4 baths3,455 sq. ft.122 Willow Dr, Dayton, VA 22821
MLS# 668076Listed by: MELINDA BEAM SHENANDOAH VALLEY REAL ESTATE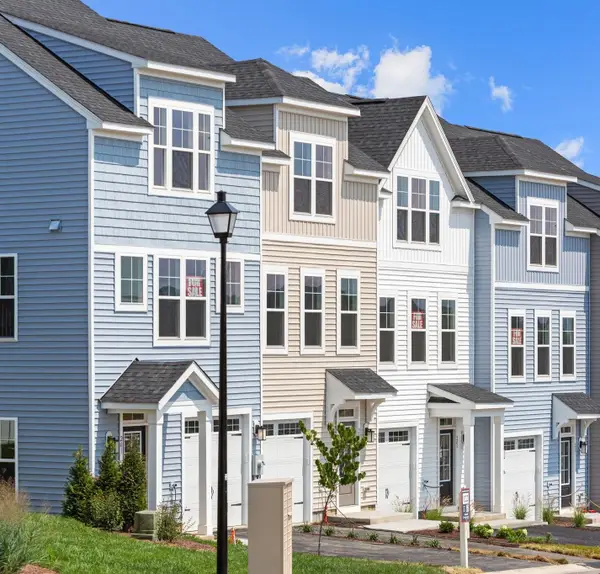 $379,000Active3 beds 4 baths2,300 sq. ft.
$379,000Active3 beds 4 baths2,300 sq. ft.203 Scarlet Maple Ln, Bridgewater, VA 22812
MLS# 665833Listed by: RE/MAX DISTINCTIVE $299,000Pending3 beds 1 baths2,994 sq. ft.
$299,000Pending3 beds 1 baths2,994 sq. ft.4562 Ottobine Rd, Dayton, VA 22821
MLS# 667322Listed by: HERITAGE REAL ESTATE CO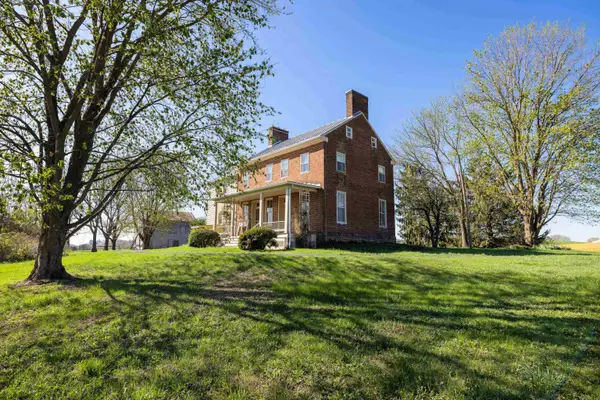 $599,900Active5 beds 2 baths7,629 sq. ft.
$599,900Active5 beds 2 baths7,629 sq. ft.3599 Lumber Mill Rd, Dayton, VA 22821
MLS# 664639Listed by: OLD DOMINION REALTY INC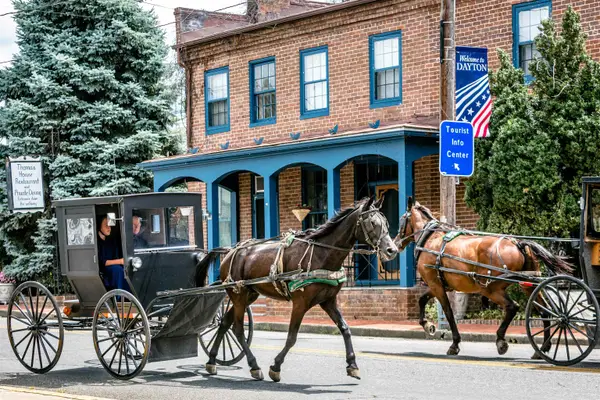 $685,000Active6 beds 6 baths8,544 sq. ft.
$685,000Active6 beds 6 baths8,544 sq. ft.222 Main St, Dayton, VA 22821
MLS# 663438Listed by: COTTONWOOD COMMERCIAL LLC
