11 Franklin Street, Deltaville, VA 23043
Local realty services provided by:Better Homes and Gardens Real Estate Base Camp
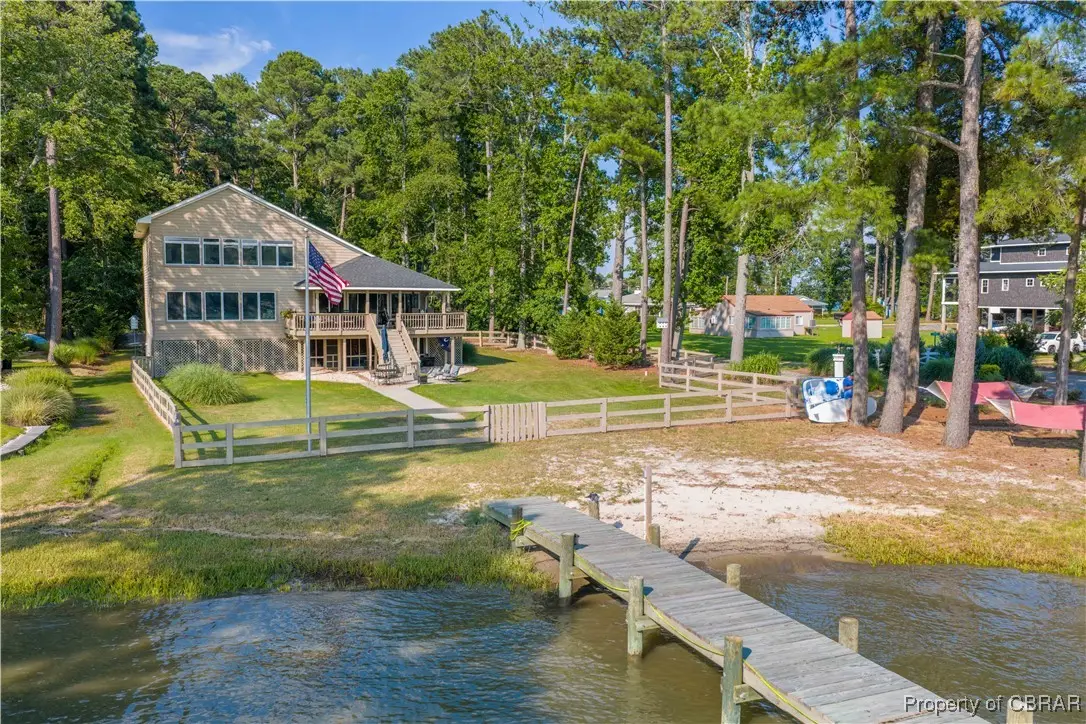
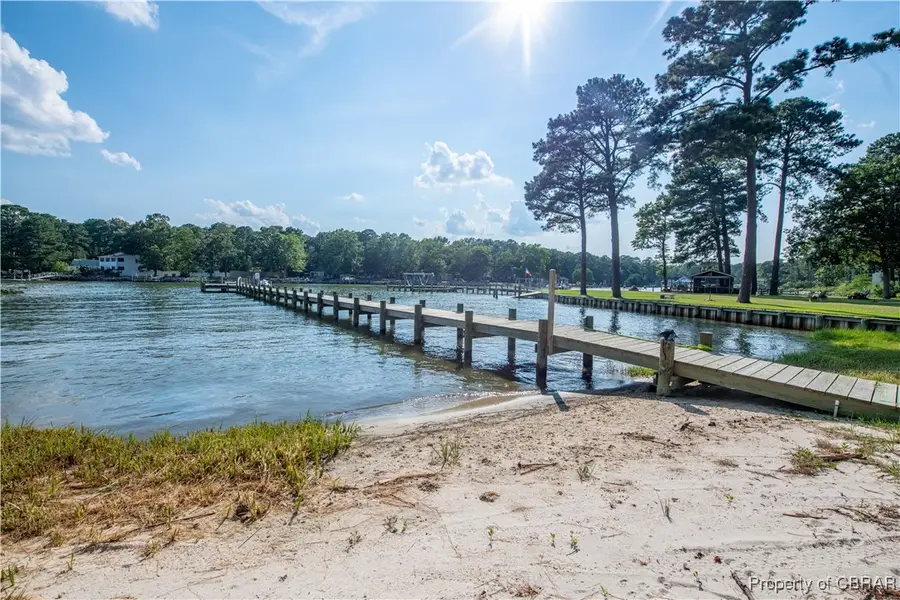
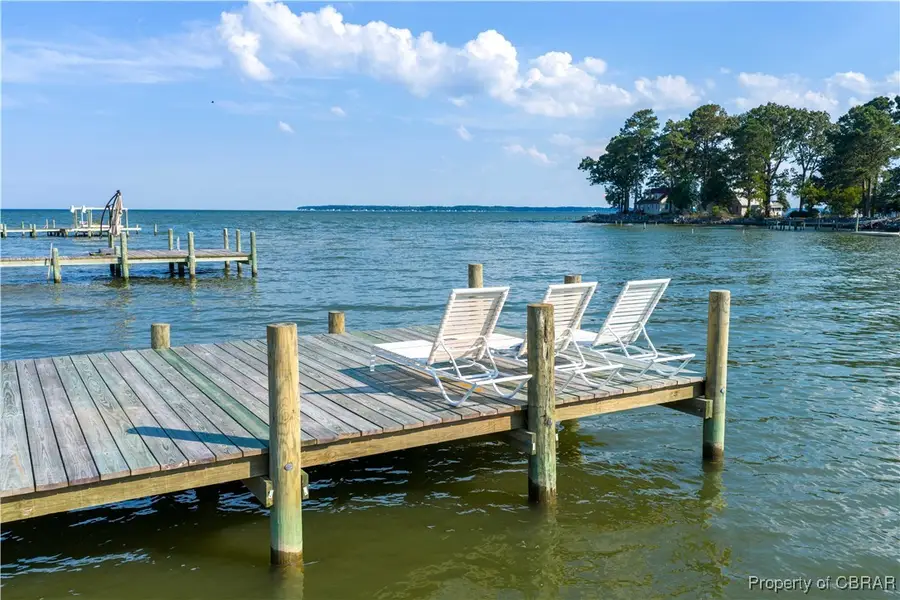
11 Franklin Street,Deltaville, VA 23043
$1,190,000
- 5 Beds
- 3 Baths
- 3,648 sq. ft.
- Single family
- Pending
Listed by:hunter law
Office:isabell k. horsley real estate
MLS#:2519307
Source:RV
Price summary
- Price:$1,190,000
- Price per sq. ft.:$326.21
About this home
One of a kind waterfront home with sandy beach! This incredibly designed, custom home, offers unbelievable views of the Chesapeake Bay, from almost every room. The main level has an open floor plan, accompanied by an expansive great room, including a LARGE kitchen/dining area with built in seating, which extends into the living area.
On the first floor, you will also find:
-Large primary suite, with a full bath and walk-in closet, along with 2 guest bedrooms
-Guest bath
-Foyer with 4 large closets
-Walk-in pantry
-Laundry room
Walking up to the second floor, there is the second living/family room, with built in couches, and custom cabinetry/shelving.
Finishing touches of the second story includes two bedrooms with an extra large Jack and Jill bathroom, paired with two walk in closets.
The waterfront side of the home is outfitted with a large covered porch, with both dining and seating areas.
The ground level space was thoughtfully finished with extensive lattice work, large screened-in area, and storage room.
Well situated in the town of Deltaville, often referred to as the “boating capital of the Chesapeake Bay, this home is in close proximity to marinas, shops, and restaurants.
New pier and jet ski lift. The roof was replaced in 2020.
Bedrooms more than septic size.
Contact an agent
Home facts
- Year built:1990
- Listing Id #:2519307
- Added:34 day(s) ago
- Updated:August 14, 2025 at 07:33 AM
Rooms and interior
- Bedrooms:5
- Total bathrooms:3
- Full bathrooms:3
- Living area:3,648 sq. ft.
Heating and cooling
- Cooling:Zoned
- Heating:Electric, Zoned
Structure and exterior
- Roof:Composition
- Year built:1990
- Building area:3,648 sq. ft.
- Lot area:0.78 Acres
Schools
- High school:Middlesex
- Middle school:Middlesex
- Elementary school:Middlesex
Utilities
- Water:Public
- Sewer:Septic Tank
Finances and disclosures
- Price:$1,190,000
- Price per sq. ft.:$326.21
- Tax amount:$3,372 (2024)
New listings near 11 Franklin Street
- New
 $650,000Active2 beds 3 baths2,089 sq. ft.
$650,000Active2 beds 3 baths2,089 sq. ft.167 Riverside Drive, Deltaville, VA 23043
MLS# 2521483Listed by: RE/MAX COMMONWEALTH - New
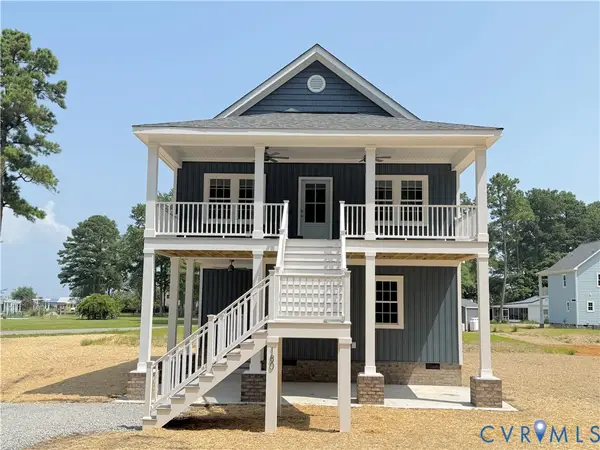 $429,000Active3 beds 3 baths1,418 sq. ft.
$429,000Active3 beds 3 baths1,418 sq. ft.180 Marynetta Avenue, Deltaville, VA 23043
MLS# 2521967Listed by: EXP REALTY LLC - New
 $389,000Active3 beds 3 baths1,182 sq. ft.
$389,000Active3 beds 3 baths1,182 sq. ft.188 Marynetta Avenue, Deltaville, VA 23043
MLS# 2521968Listed by: EXP REALTY LLC - New
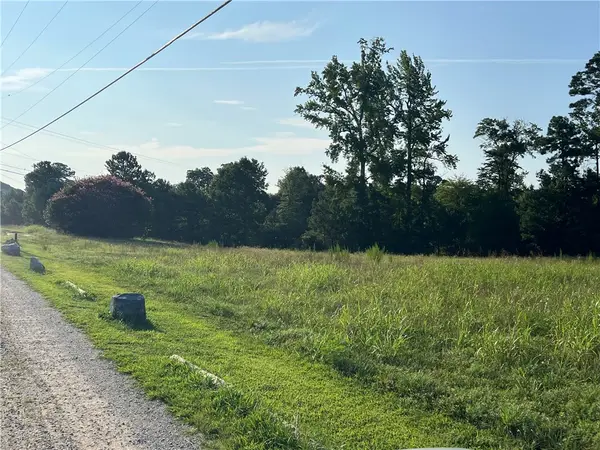 $450,000Active7.05 Acres
$450,000Active7.05 Acres318 Paradise Lane, Deltaville, VA 23043
MLS# 2521357Listed by: MASON REALTY, INC. 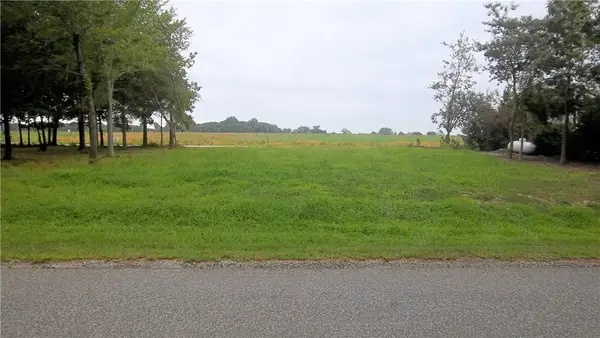 $29,000Active0.25 Acres
$29,000Active0.25 Acres00 Apache Drive, Deltaville, VA 23043
MLS# 2521648Listed by: MASON REALTY, INC.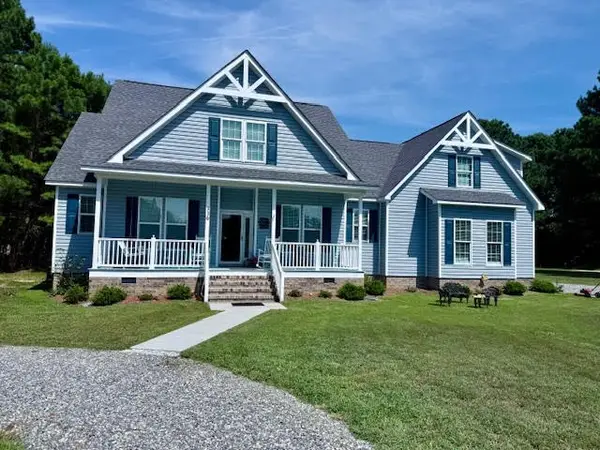 $459,975Active3 beds 3 baths1,872 sq. ft.
$459,975Active3 beds 3 baths1,872 sq. ft.330 Jackson Farm Lane, Deltaville, VA 23043
MLS# 2520933Listed by: MICHAEL MARKETING REAL ESTATE, INC.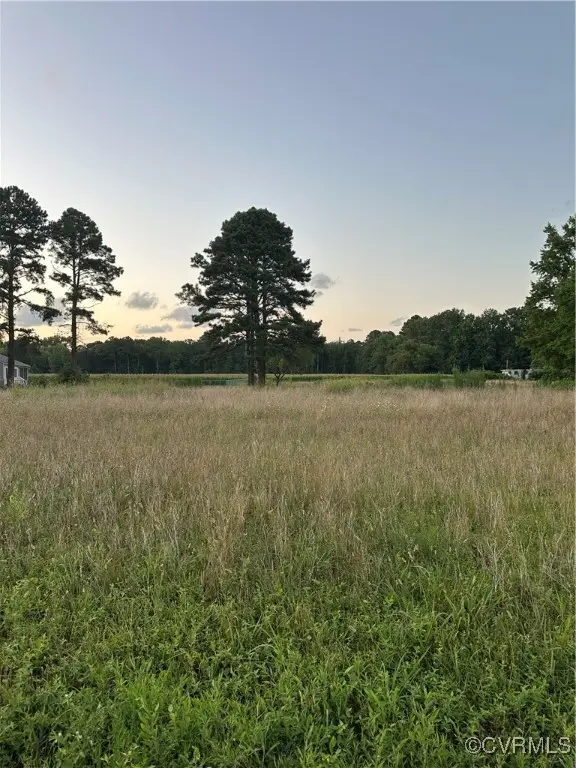 $80,000Active1.8 Acres
$80,000Active1.8 Acres00 Providence Road, Deltaville, VA 23071
MLS# 2520497Listed by: REAL BROKER LLC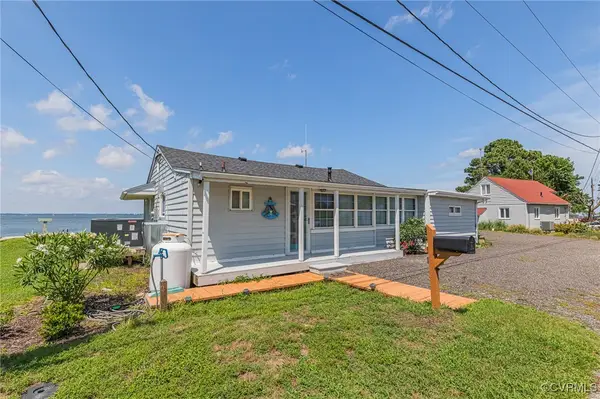 Listed by BHGRE$574,950Active2 beds 2 baths1,304 sq. ft.
Listed by BHGRE$574,950Active2 beds 2 baths1,304 sq. ft.488 Riverside Drive, Deltaville, VA 23043
MLS# 2520229Listed by: ERA WOODY HOGG & ASSOC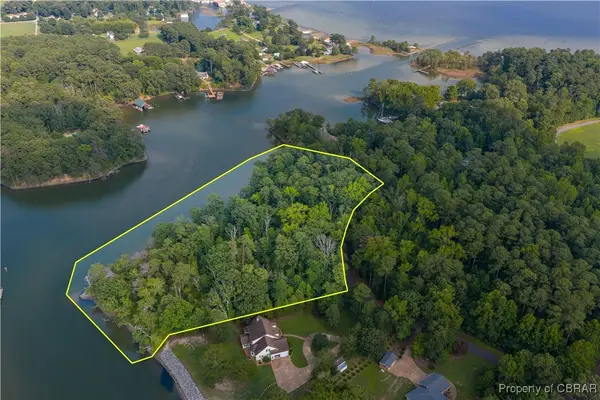 $880,000Active4.6 Acres
$880,000Active4.6 Acres4.6 Bland Point Road, Deltaville, VA 23043
MLS# 2519947Listed by: ISABELL K. HORSLEY REAL ESTATE
