16527 General Puller Highway, Deltaville, VA 23043
Local realty services provided by:Better Homes and Gardens Real Estate Base Camp
16527 General Puller Highway,Deltaville, VA 23043
$299,000
- 2 Beds
- 2 Baths
- 1,618 sq. ft.
- Single family
- Pending
Listed by: brent samuel
Office: capital real estate services
MLS#:2512213
Source:RV
Price summary
- Price:$299,000
- Price per sq. ft.:$184.8
About this home
Charming Turnkey Retreat in the Heart of Deltaville
Welcome to Family Tides, a river getaway in the heart of Deltaville, where small-town charm meets coastal adventure. Situated on a 0.566-acre lot, this well-appointed 2-bedroom, 2-bath home within walking distance to restaurants, fresh seafood markets, and near the area's many marinas. Once a 3-bedroom home, renovations have transformed the interior into a more expansive, open-concept ideal for relaxing, entertaining, or hosting guests. The first floor features a spacious primary suite, full bath, light-filled family room, eat-in kitchen, formal dining area, and a large laundry room with additional storage and an additional rear entryway. Upstairs, the "dormitory" space includes two single beds, one double, a full bath, and a cozy desk nook—perfect for accommodating guests and larger families. Currently operating as a successful vacation rental, this home is turnkey and comes with all furnishings, décor, and wares in place. With high ratings on popular Short-Term-Rental sites and strong rental income covering much of the cost, it's an established investment as well as a personal escape. Notable features include beautiful hardwood floors, Built-in shelving, Tasteful, coastal-inspired design, Zoned Village Community (VC), offering flexible use options. Location is everything, and Family Tides delivers. You’re just steps from J&W Seafood, Delta Pie, and a short stroll to the Deltaville Community Center with pool, tennis/pickleball courts, playground, and the ballpark—home of the Deltas. Whether you're seeking a personal retreat, an income-generating asset, or a bit of both, this opportunity combines comfort, charm, and function. Make sure you check the 360 whole house preview!!
Reach out today to schedule a showing or request more details.
Contact an agent
Home facts
- Year built:1952
- Listing ID #:2512213
- Added:196 day(s) ago
- Updated:November 15, 2025 at 09:07 AM
Rooms and interior
- Bedrooms:2
- Total bathrooms:2
- Full bathrooms:2
- Living area:1,618 sq. ft.
Heating and cooling
- Cooling:Heat Pump
- Heating:Electric, Heat Pump
Structure and exterior
- Roof:Composition
- Year built:1952
- Building area:1,618 sq. ft.
- Lot area:0.57 Acres
Schools
- High school:Middlesex
- Middle school:Saint Clare Walker
- Elementary school:Middlesex
Utilities
- Water:Well
- Sewer:Septic Tank
Finances and disclosures
- Price:$299,000
- Price per sq. ft.:$184.8
- Tax amount:$1,241 (2024)
New listings near 16527 General Puller Highway
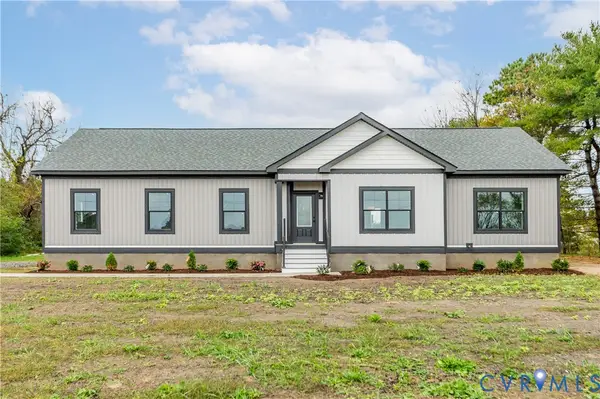 $409,900Active4 beds 2 baths1,854 sq. ft.
$409,900Active4 beds 2 baths1,854 sq. ft.87 Crittenden Road, Deltaville, VA 23043
MLS# 2530417Listed by: COLDWELL BANKER AVENUES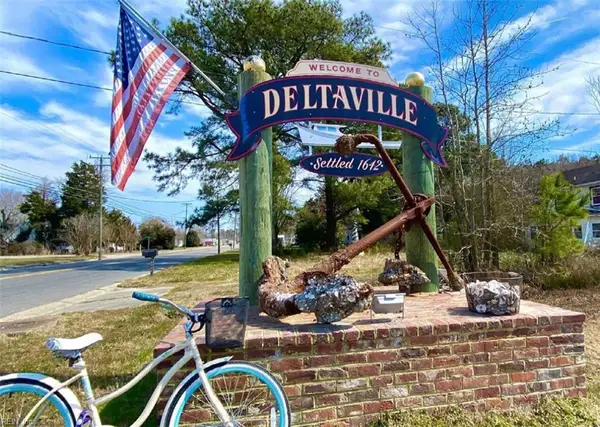 $18,500Active0.24 Acres
$18,500Active0.24 Acres-1/4AC Wolverine Street, Deltaville, VA 23043
MLS# 10607908Listed by: Morgan & Edwards Real Estate LLC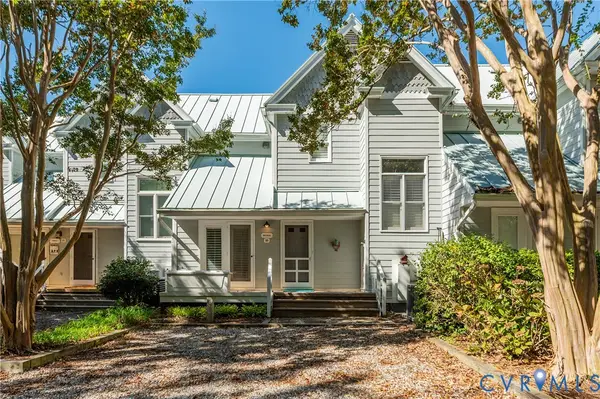 $549,950Pending3 beds 3 baths1,646 sq. ft.
$549,950Pending3 beds 3 baths1,646 sq. ft.65 Oyster Shell Road #10, Deltaville, VA 23043
MLS# 2528606Listed by: COLDWELL BANKER AVENUES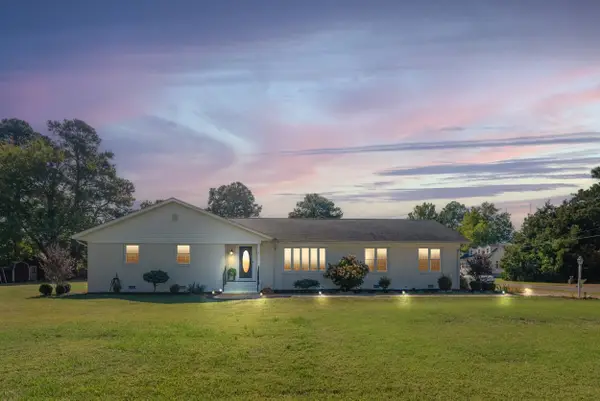 $659,950Active4 beds 3 baths2,535 sq. ft.
$659,950Active4 beds 3 baths2,535 sq. ft.1028 Timberneck Road, Deltaville, VA 23043
MLS# 10604877Listed by: CENTURY 21 Nachman Realty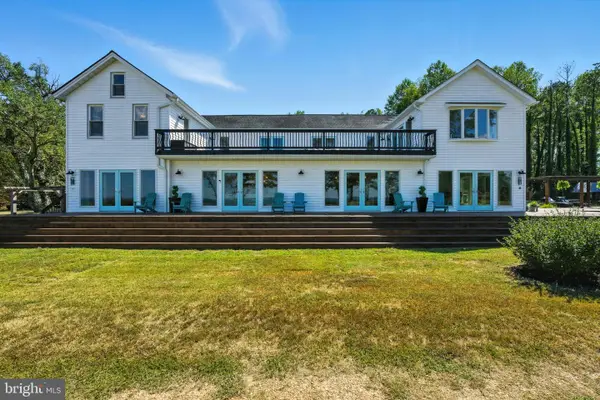 $2,695,000Active5 beds 5 baths5,126 sq. ft.
$2,695,000Active5 beds 5 baths5,126 sq. ft.522 Felton Rd, DELTAVILLE, VA 23043
MLS# VAMX2000258Listed by: REAL BROKER, LLC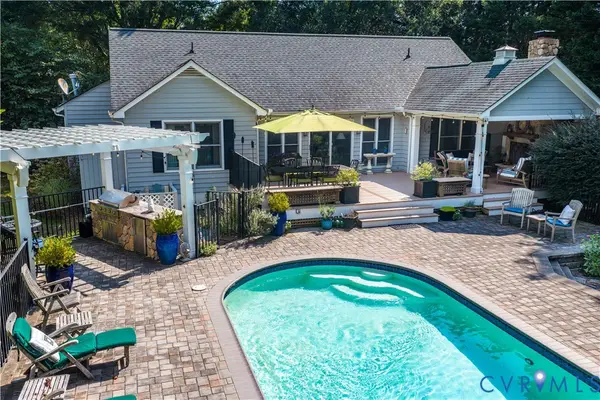 $879,000Pending3 beds 3 baths1,827 sq. ft.
$879,000Pending3 beds 3 baths1,827 sq. ft.959 Robins Point Avenue, Deltaville, VA 23043
MLS# 2527857Listed by: SHAHEEN RUTH MARTIN & FONVILLE $259,000Active2 beds 1 baths768 sq. ft.
$259,000Active2 beds 1 baths768 sq. ft.1061 Timberneck Road, Deltaville, VA 23043
MLS# 2525688Listed by: THE HOGAN GROUP REAL ESTATE $575,000Active2 beds 3 baths2,089 sq. ft.
$575,000Active2 beds 3 baths2,089 sq. ft.167 Riverside Drive, Deltaville, VA 23043
MLS# 2521483Listed by: RE/MAX COMMONWEALTH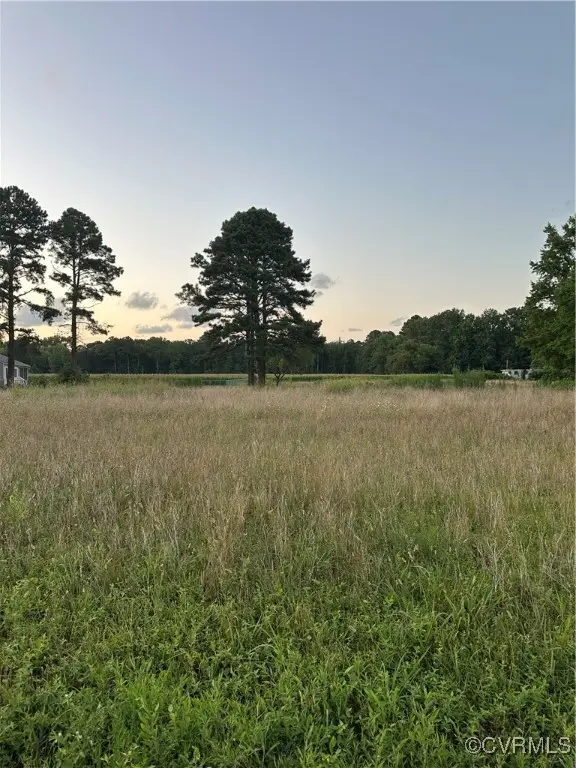 $80,000Active1.8 Acres
$80,000Active1.8 Acres00 Providence Road, Deltaville, VA 23071
MLS# 2520497Listed by: REAL BROKER LLC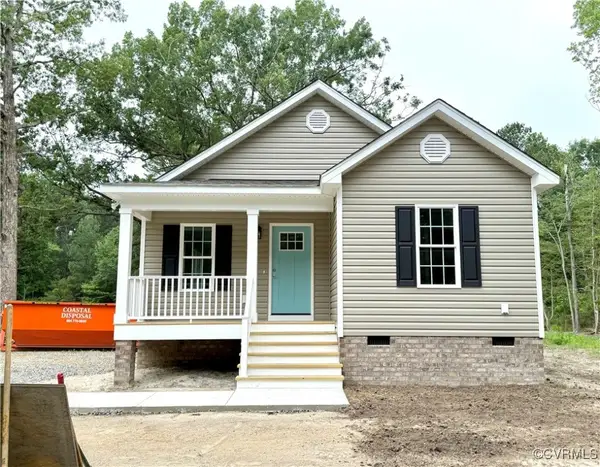 $299,000Pending3 beds 2 baths1,149 sq. ft.
$299,000Pending3 beds 2 baths1,149 sq. ft.26 Tupelo Street, Deltaville, VA 23043
MLS# 2518071Listed by: EXP REALTY LLC
