1024 Back Mountain Road, Dillwyn, VA 23936
Local realty services provided by:Better Homes and Gardens Real Estate Native American Group
1024 Back Mountain Road,Dillwyn, VA 23936
$725,000
- 3 Beds
- 3 Baths
- 2,928 sq. ft.
- Single family
- Active
Listed by: laura jones
Office: exp realty llc.
MLS#:2527566
Source:RV
Price summary
- Price:$725,000
- Price per sq. ft.:$247.61
About this home
Tucked away on 21 private acres in Dillwyn with creek frontage, this home offers a life that feels grounded and free all at once. Only fifteen minutes from the towns of Dillwyn, Buckingham, and Farmville, yet worlds away from the noise.
Step inside through the side entry and you’re greeted by a kitchen made to gather in. Kyanite countertops catch the light just right against the refinished pine floors and rich dark cabinetry. There’s a farmhouse sink, a proper pantry, and room for everyone at the table in the eat-in space that opens to a formal dining room.
Off to the right sits a comfortable bedroom with two closets and a full bath close by. Continue through and you’ll find the heart of the home, a living and family room that instantly steals the show. Carved concrete floors, vaulted beamed ceilings, and a custom stone fireplace that was once a wood stove, now converted to gas. A wet bar is tucked into the corner, perfect for quiet evenings or weekend company, and French doors open to the patio for easy indoor-outdoor flow.
The laundry and utility room has a brand new hot water heater along with washer and dryer hookups. The primary bedroom has pine flooring, its own view of the stone fireplace, and a spa-like ensuite with a soaking tub, double vanities, standing shower, and a massive cedar walk-in closet.
Upstairs offers another bedroom, a full bathroom, and a flex space that could serve as a fourth bedroom or office overlooking the living room below.
Step outside and life slows down. A spacious back porch looks out over open skies and quiet land. Beyond the house sits a two-car detached garage, a two-story barn, and a four-stall stable complete with tack room and hay storage. The home has a 3 year old metal roof, and the land partially fenced, ready for horses, or livestock.
Here, every corner has been cared for and every detail tells a story.
Quiet. Timeless. One of a kind.
Contact an agent
Home facts
- Year built:1978
- Listing ID #:2527566
- Added:125 day(s) ago
- Updated:February 10, 2026 at 04:06 PM
Rooms and interior
- Bedrooms:3
- Total bathrooms:3
- Full bathrooms:3
- Living area:2,928 sq. ft.
Heating and cooling
- Cooling:Central Air
- Heating:Electric, Propane, Wood, Wood Stove
Structure and exterior
- Roof:Metal
- Year built:1978
- Building area:2,928 sq. ft.
- Lot area:21.06 Acres
Schools
- High school:Buckingham
- Middle school:Buckingham
- Elementary school:Buckingham
Utilities
- Water:Well
- Sewer:Septic Tank
Finances and disclosures
- Price:$725,000
- Price per sq. ft.:$247.61
- Tax amount:$1,646 (2025)
New listings near 1024 Back Mountain Road
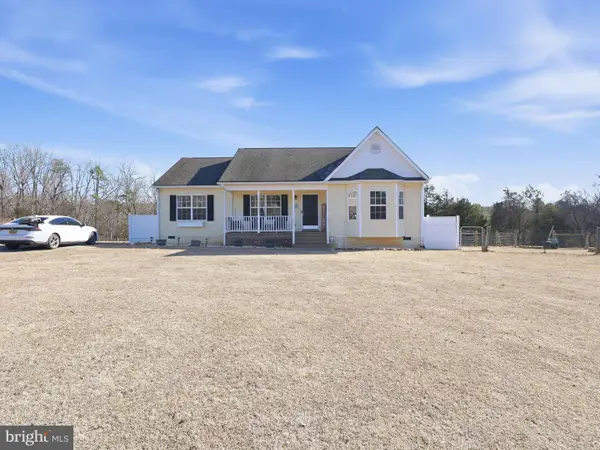 $350,000Pending3 beds 2 baths1,552 sq. ft.
$350,000Pending3 beds 2 baths1,552 sq. ft.267 Finally Farm Rd, DILLWYN, VA 23936
MLS# VABH2000266Listed by: KELLER WILLIAMS REALTY CENTRE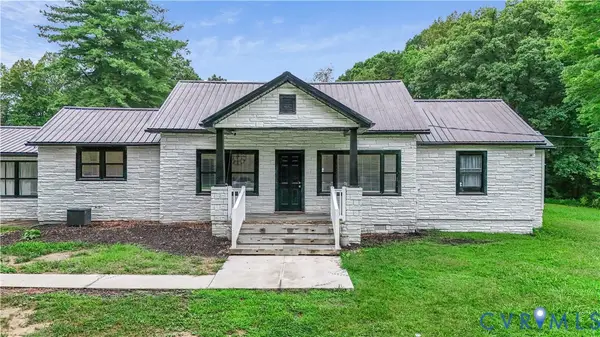 $349,900Active3 beds 2 baths1,056 sq. ft.
$349,900Active3 beds 2 baths1,056 sq. ft.3331 S Constitution, Dillwyn, VA 23936
MLS# 2601405Listed by: CENTURY 21 REALTY @ HOME $525,000Active-- beds -- baths3,452 sq. ft.
$525,000Active-- beds -- baths3,452 sq. ft.1002 Main Street, Dillwyn, VA 23936
MLS# 2533864Listed by: CENTURY 21 REALTY @ HOME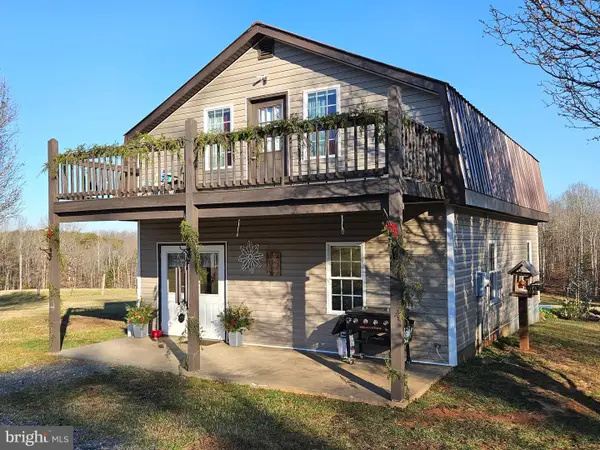 $589,900Active3 beds 2 baths1,536 sq. ft.
$589,900Active3 beds 2 baths1,536 sq. ft.3814 S Constitution Rte, DILLWYN, VA 23936
MLS# VABH2000250Listed by: BLUE SKY REALTY LLC $129,000Active4.72 Acres
$129,000Active4.72 Acres0 Physic Spring Road, Dillwyn, VA 23936
MLS# 2533001Listed by: MEEKS REALTY $349,900Active4 beds 2 baths2,204 sq. ft.
$349,900Active4 beds 2 baths2,204 sq. ft.74 Conner St, DILLWYN, VA 23936
MLS# VABH2000244Listed by: BLUE SKY REALTY LLC $299,900Active5 Acres
$299,900Active5 Acres0 N James Madison Highway, Dillwyn, VA 23936
MLS# 2531005Listed by: RE/MAX ADVANTAGE PLUS $339,900Pending3 beds 2 baths1,514 sq. ft.
$339,900Pending3 beds 2 baths1,514 sq. ft.2794 S Constitution Route, Dillwyn, VA 23936
MLS# 2523608Listed by: FIRST CHOICE REALTY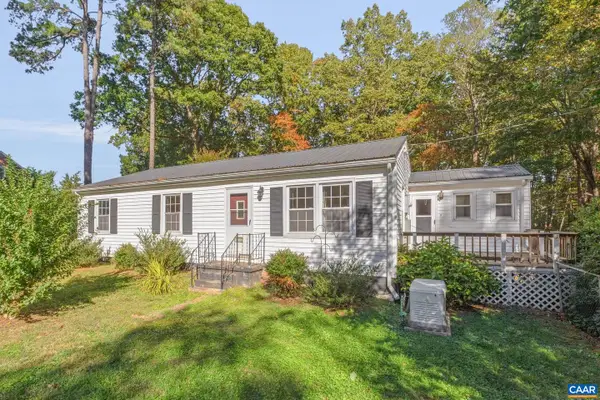 $249,000Active2 beds 2 baths1,158 sq. ft.
$249,000Active2 beds 2 baths1,158 sq. ft.2380 S Constitution Rte, DILLWYN, VA 23936
MLS# 670412Listed by: RE/MAX REALTY SPECIALISTS-CHARLOTTESVILLE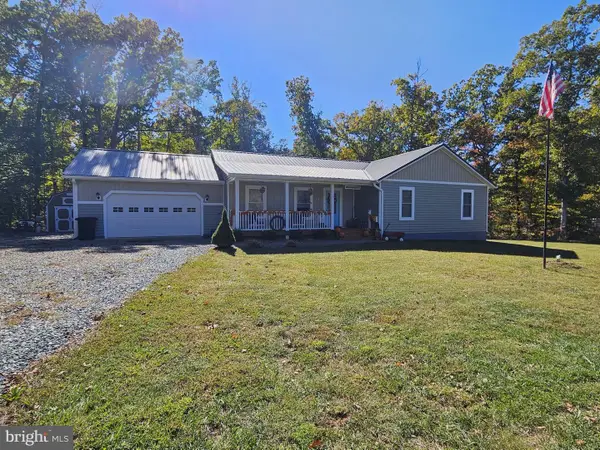 $349,900Active3 beds 2 baths1,508 sq. ft.
$349,900Active3 beds 2 baths1,508 sq. ft.3286 Ranson Rd, DILLWYN, VA 23936
MLS# VABH2000222Listed by: BLUE SKY REALTY LLC

