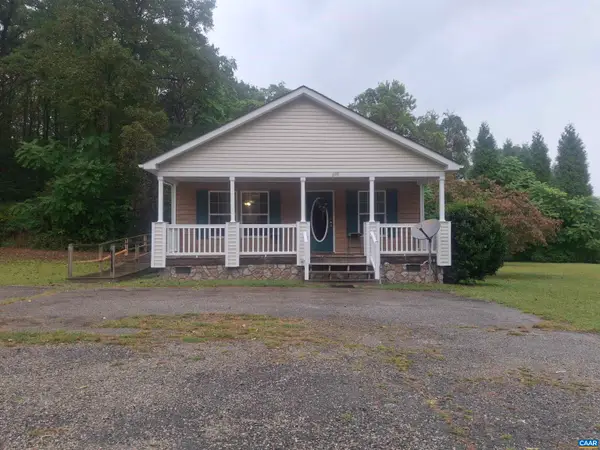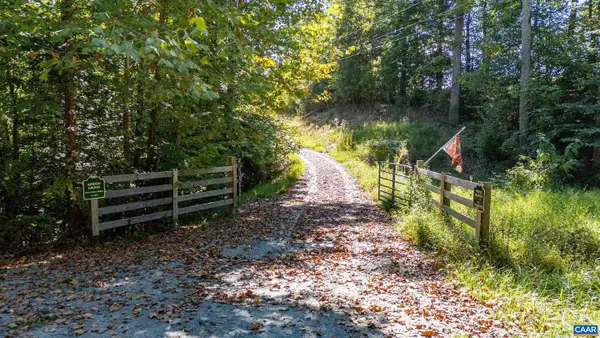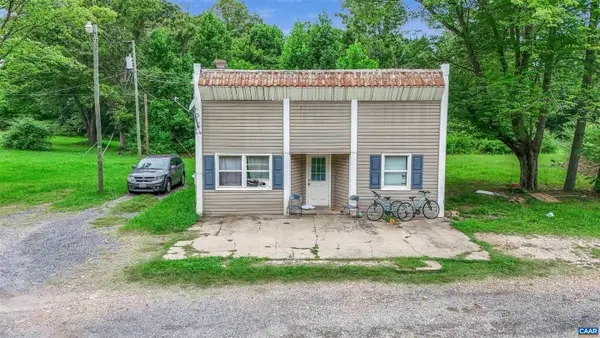1112 Scotts Bottom Road, Dillwyn, VA 23936
Local realty services provided by:Better Homes and Gardens Real Estate Native American Group
1112 Scotts Bottom Road,Dillwyn, VA 23936
$430,000
- 3 Beds
- 3 Baths
- 1,728 sq. ft.
- Single family
- Pending
Listed by:laura jones
Office:exp realty llc.
MLS#:2512538
Source:RV
Price summary
- Price:$430,000
- Price per sq. ft.:$248.84
About this home
Welcome Home to 1112 Scott’s Bottom Road!
This two-story home is full of charm and sits on 10 peaceful acres, giving you plenty of space to stretch out and enjoy the quiet country life. The property includes two parcels sold together and a fully fenced yard—perfect for pets, kids, or just enjoying the outdoors. Located just minutes from Dillwyn and Buckingham, this home offers the best of both worlds: a serene retreat that’s still close to town.
Step inside, and you’ll feel right at home. The open floor plan creates an easy flow while still keeping each space distinct. The living room is bright and inviting, with plenty of windows, three closets, and a full bath for convenience. From there, a hallway connects seamlessly to the kitchen and dining area, where you’ll find plenty of space for meals, gatherings, and memories. A door leads from the kitchen to the back deck, making it the perfect spot for summer cookouts, morning coffee, or unwinding in the evening.
Upstairs, you’ll find two bedrooms that share a full bathroom, along with a versatile walk-in closet that could double as a home office or extra storage. The master suite is tucked away at the end of the hall for added privacy and features its own walk-in closet and ensuite bath—a peaceful retreat to recharge.
The unfinished walk-out basement is full of potential and ready for your personal touch. Whether you dream of a workout space, movie room, or hobby area, this blank canvas is yours to design. Plumbing for an additional bathroom is already installed.
This home is more than just a house—it’s a place to create lasting memories. From the spacious property to the thoughtful layout, it’s ready to welcome its next chapter.
If you can picture yourself here, don’t wait! Schedule your showing today and come see it for yourself.
Contact an agent
Home facts
- Year built:1995
- Listing ID #:2512538
- Added:132 day(s) ago
- Updated:September 13, 2025 at 07:31 AM
Rooms and interior
- Bedrooms:3
- Total bathrooms:3
- Full bathrooms:3
- Living area:1,728 sq. ft.
Heating and cooling
- Cooling:Zoned
- Heating:Electric, Zoned
Structure and exterior
- Roof:Composition
- Year built:1995
- Building area:1,728 sq. ft.
- Lot area:10 Acres
Schools
- High school:Buckingham
- Middle school:Buckingham
- Elementary school:Buckingham
Utilities
- Water:Well
- Sewer:Septic Tank
Finances and disclosures
- Price:$430,000
- Price per sq. ft.:$248.84
- Tax amount:$1,123 (2024)
New listings near 1112 Scotts Bottom Road
- New
 $269,000Active3 beds 2 baths1,208 sq. ft.
$269,000Active3 beds 2 baths1,208 sq. ft.239 Lesueur Street, Dillwyn, VA 23936
MLS# 2526169Listed by: KW METRO CENTER - New
 $192,000Active3 beds 2 baths1,352 sq. ft.
$192,000Active3 beds 2 baths1,352 sq. ft.220 Camden St, Dillwyn, VA 23936
MLS# 669274Listed by: TRI COUNTY REALTY & AUCTION - New
 $192,000Active3 beds 2 baths1,352 sq. ft.
$192,000Active3 beds 2 baths1,352 sq. ft.220 Camden St, DILLWYN, VA 23936
MLS# 669274Listed by: TRI COUNTY REALTY & AUCTION - New
 $325,000Active65 Acres
$325,000Active65 Acres00 Copper Mine Rd, DILLWYN, VA 23936
MLS# 669175Listed by: CENTURY 21 REALTY @ HOME - New
 $325,000Active65 Acres
$325,000Active65 Acres00 Copper Mine Rd, Dillwyn, VA 23936
MLS# 669175Listed by: CENTURY 21 REALTY @ HOME  $285,000Pending2 beds 2 baths954 sq. ft.
$285,000Pending2 beds 2 baths954 sq. ft.5016 Gravel Hill Road, Dillwyn, VA 23936
MLS# 2524547Listed by: EXP REALTY LLC $240,000Active-- beds -- baths
$240,000Active-- beds -- baths3359 S Constitution Rte, DILLWYN, VA 23936
MLS# 668768Listed by: CENTURY 21 REALTY @ HOME $295,000Pending2 beds 2 baths1,803 sq. ft.
$295,000Pending2 beds 2 baths1,803 sq. ft.71 Old Mill Road, Dillwyn, VA 23936
MLS# 2524552Listed by: EXP REALTY LLC $294,900Active3 beds 2 baths1,344 sq. ft.
$294,900Active3 beds 2 baths1,344 sq. ft.793 Correctional Center, Dillwyn, VA 23936
MLS# 2523583Listed by: CENTURY 21 REALTY @ HOME $349,900Active3 beds 2 baths1,514 sq. ft.
$349,900Active3 beds 2 baths1,514 sq. ft.TBD S Constitution Route, Dillwyn, VA 23936
MLS# 2523608Listed by: FIRST CHOICE REALTY
