1353 Banton Shop Rd, Dillwyn, VA 23936
Local realty services provided by:Better Homes and Gardens Real Estate Premier
Listed by: kevin quick
Office: re/max realty specialists-charlottesville
MLS#:662027
Source:BRIGHTMLS
Price summary
- Price:$1,590,000
- Price per sq. ft.:$390.95
About this home
Nestled in the heart of nature, this exceptional 119-acre estate offers over a mile of Slate River frontage and an idyllic setting for outdoor living and relaxation. At the heart of the property stands a beautifully restored 1846 home, featuring 5 spacious bedrooms and 3 bathrooms. Modern additions and updates complement the home?s historic charm. The inviting covered porches and patio offer sweeping views of the surrounding landscape, while the meticulously maintained grounds, which include an orchard, are perfect for enjoying the outdoors. The property also boasts an entertainment pavilion, ideal for hosting gatherings or simply soaking in the peaceful surroundings. For convenience, the estate includes a 3-car garage, an 8-car carport, and multiple equipment barns, providing ample space for storage and operations. The estate's private trails meander through the property, leading to serene wildlife viewing stands and a beautiful sandy beach along the river. With quiet nature sounds, abundant wildlife, and the tranquility of riverfront living, this property offers a rare opportunity to experience true outdoor living and country elegance.,Granite Counter,Wood Cabinets,Fireplace in Dining Room,Fireplace in Living Room
Contact an agent
Home facts
- Year built:1846
- Listing ID #:662027
- Added:331 day(s) ago
- Updated:February 11, 2026 at 08:32 AM
Rooms and interior
- Bedrooms:5
- Total bathrooms:3
- Full bathrooms:3
- Living area:2,887 sq. ft.
Heating and cooling
- Cooling:Central A/C
- Heating:Central, Propane - Owned, Radiant
Structure and exterior
- Roof:Composite, Metal
- Year built:1846
- Building area:2,887 sq. ft.
- Lot area:119 Acres
Schools
- High school:BUCKINGHAM COUNTY
- Middle school:BUCKINGHAM
- Elementary school:BUCKINGHAM
Utilities
- Water:Well
- Sewer:Septic Exists
Finances and disclosures
- Price:$1,590,000
- Price per sq. ft.:$390.95
- Tax amount:$3,104 (2025)
New listings near 1353 Banton Shop Rd
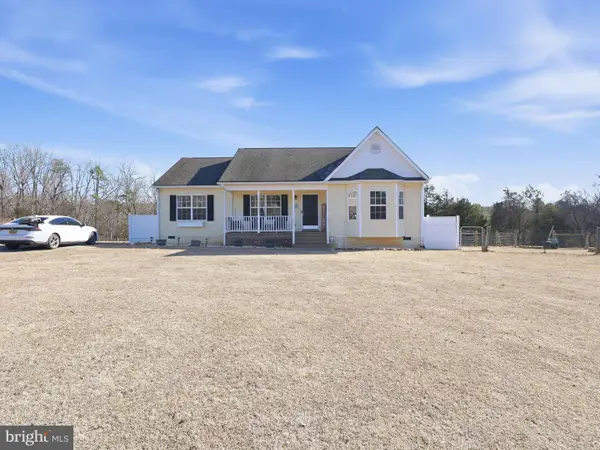 $350,000Pending3 beds 2 baths1,552 sq. ft.
$350,000Pending3 beds 2 baths1,552 sq. ft.267 Finally Farm Rd, DILLWYN, VA 23936
MLS# VABH2000266Listed by: KELLER WILLIAMS REALTY CENTRE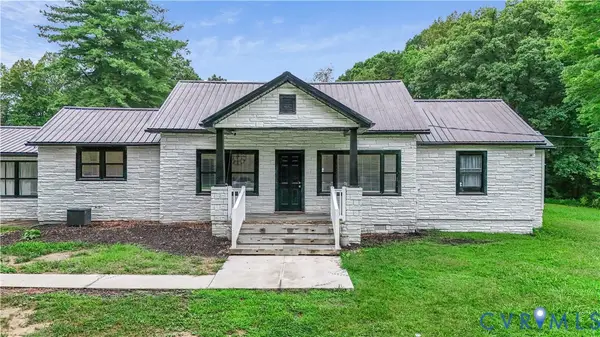 $349,900Active3 beds 2 baths1,056 sq. ft.
$349,900Active3 beds 2 baths1,056 sq. ft.3331 S Constitution, Dillwyn, VA 23936
MLS# 2601405Listed by: CENTURY 21 REALTY @ HOME $525,000Active-- beds -- baths3,452 sq. ft.
$525,000Active-- beds -- baths3,452 sq. ft.1002 Main Street, Dillwyn, VA 23936
MLS# 2533864Listed by: CENTURY 21 REALTY @ HOME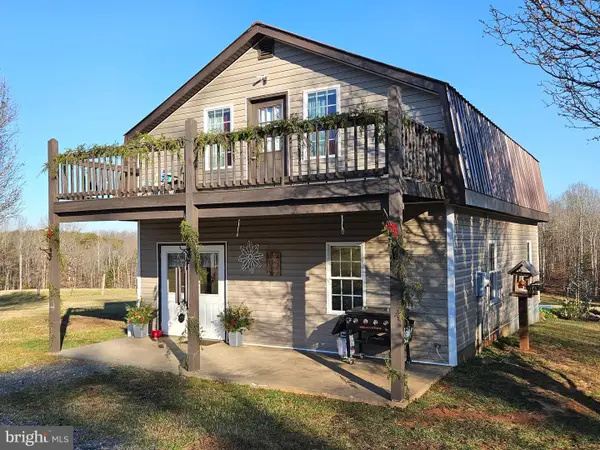 $589,900Active3 beds 2 baths1,536 sq. ft.
$589,900Active3 beds 2 baths1,536 sq. ft.3814 S Constitution Rte, DILLWYN, VA 23936
MLS# VABH2000250Listed by: BLUE SKY REALTY LLC $129,000Active4.72 Acres
$129,000Active4.72 Acres0 Physic Spring Road, Dillwyn, VA 23936
MLS# 2533001Listed by: MEEKS REALTY $349,900Active4 beds 2 baths2,204 sq. ft.
$349,900Active4 beds 2 baths2,204 sq. ft.74 Conner St, DILLWYN, VA 23936
MLS# VABH2000244Listed by: BLUE SKY REALTY LLC $299,900Active5 Acres
$299,900Active5 Acres0 N James Madison Highway, Dillwyn, VA 23936
MLS# 2531005Listed by: RE/MAX ADVANTAGE PLUS $339,900Pending3 beds 2 baths1,514 sq. ft.
$339,900Pending3 beds 2 baths1,514 sq. ft.2794 S Constitution Route, Dillwyn, VA 23936
MLS# 2523608Listed by: FIRST CHOICE REALTY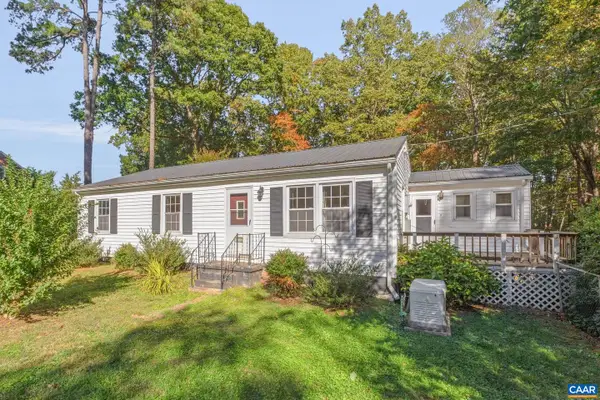 $249,000Active2 beds 2 baths1,158 sq. ft.
$249,000Active2 beds 2 baths1,158 sq. ft.2380 S Constitution Rte, DILLWYN, VA 23936
MLS# 670412Listed by: RE/MAX REALTY SPECIALISTS-CHARLOTTESVILLE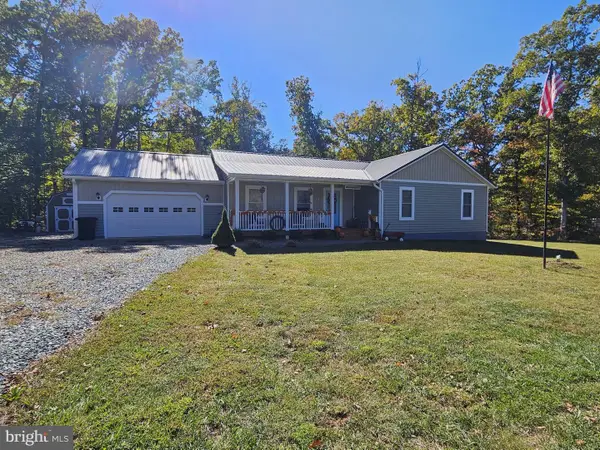 $349,900Active3 beds 2 baths1,508 sq. ft.
$349,900Active3 beds 2 baths1,508 sq. ft.3286 Ranson Rd, DILLWYN, VA 23936
MLS# VABH2000222Listed by: BLUE SKY REALTY LLC

