4517 Gravel Hill Rd, DILLWYN, VA 23936
Local realty services provided by:Better Homes and Gardens Real Estate Maturo



Listed by:janet miller
Office:century 21 realty @ home
MLS#:667060
Source:BRIGHTMLS
Price summary
- Price:$749,900
- Price per sq. ft.:$148.7
About this home
Discover the enchanting charm of this French country-style home set on 33 wooded acres, complete with a serene 3-acre lake. Upon entering, you're welcomed by a spacious foyer leading into a magnificent great room, featuring a captivating stone gas log fireplace. The lovely country kitchen includes a breakfast nook and an elegant dining room, perfect for entertaining. The grand first-floor owner's suite serves as a tranquil retreat and boasts two full baths, dual walk-in closets, and a separate dressing room. On the second floor, you'll find two additional bedrooms sharing a spacious Jack-and-Jill bath, along with an adaptable all-purpose room perfect for an office or guest space. For dog lovers, a state-of-the-art kennel off the laundry room accommodates your show or hunting dogs. This home also comes equipped with a whole-house generator and modern heat pumps for year-round comfort. Outside, enjoy a large deck off the great room with beautiful views and a paved walkway leading to a tranquil pond. The secure dog yard and roomy storage shed add further appeal. Conveniently located near Charlottesville and Richmond, this property beautifully combines luxurious living and the outdoors
Contact an agent
Home facts
- Year built:2006
- Listing Id #:667060
- Added:26 day(s) ago
- Updated:August 15, 2025 at 01:53 PM
Rooms and interior
- Bedrooms:3
- Total bathrooms:3
- Full bathrooms:2
- Half bathrooms:1
- Living area:3,567 sq. ft.
Heating and cooling
- Cooling:Central A/C, Heat Pump(s)
- Heating:Central, Electric, Heat Pump(s)
Structure and exterior
- Year built:2006
- Building area:3,567 sq. ft.
- Lot area:33.6 Acres
Schools
- High school:BUCKINGHAM COUNTY
- Middle school:BUCKINGHAM
- Elementary school:GOLD HILL
Utilities
- Water:Well
- Sewer:Septic Exists
Finances and disclosures
- Price:$749,900
- Price per sq. ft.:$148.7
- Tax amount:$2,726 (2025)
New listings near 4517 Gravel Hill Rd
- New
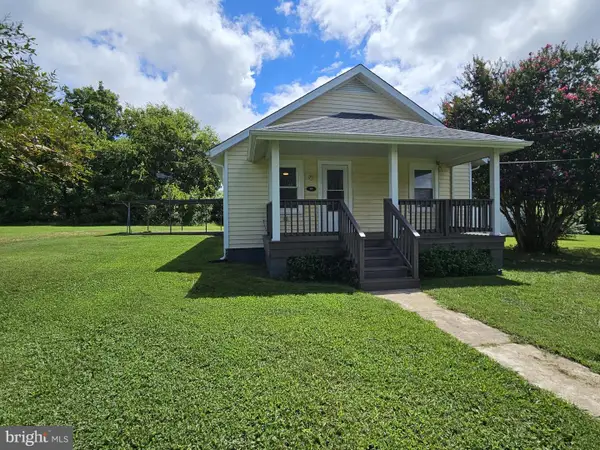 $169,900Active2 beds 1 baths1,105 sq. ft.
$169,900Active2 beds 1 baths1,105 sq. ft.89 Conner St, DILLWYN, VA 23936
MLS# VABH2000208Listed by: BLUE SKY REALTY LLC 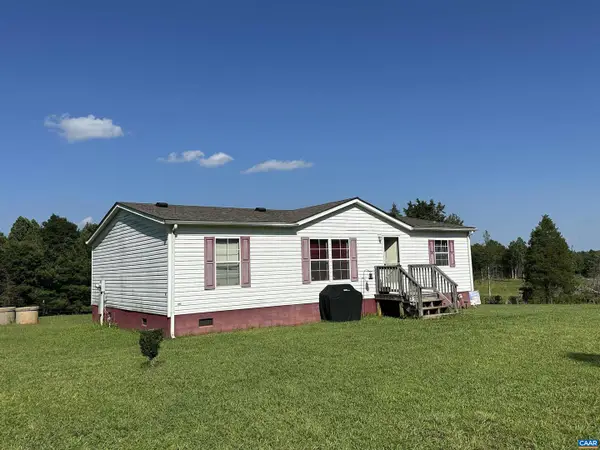 $170,000Pending3 beds 2 baths1,040 sq. ft.
$170,000Pending3 beds 2 baths1,040 sq. ft.64 Morning Star Dr, DILLWYN, VA 23936
MLS# 667277Listed by: REAL ESTATE III, INC. $170,000Pending3 beds 2 baths1,040 sq. ft.
$170,000Pending3 beds 2 baths1,040 sq. ft.Address Withheld By Seller, Dillwyn, VA 23936
MLS# 667277Listed by: REAL ESTATE III, INC.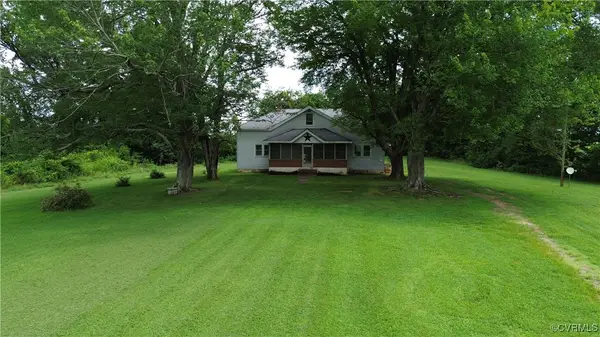 $224,950Pending3 beds 1 baths1,328 sq. ft.
$224,950Pending3 beds 1 baths1,328 sq. ft.982 Trents Mill Road, Dillwyn, VA 23936
MLS# 2520809Listed by: VILLAGE CONCEPTS REALTY GROUP $305,000Active2 beds 2 baths1,566 sq. ft.
$305,000Active2 beds 2 baths1,566 sq. ft.285 Winfrey Inez Road, Dillwyn, VA 23936
MLS# 2520548Listed by: EXP REALTY LLC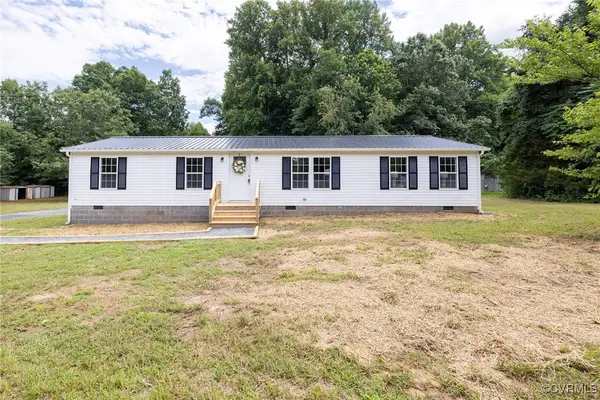 $265,000Pending3 beds 2 baths1,512 sq. ft.
$265,000Pending3 beds 2 baths1,512 sq. ft.150 Physic Spring Road, Dillwyn, VA 23936
MLS# 2520101Listed by: LONG & FOSTER REALTORS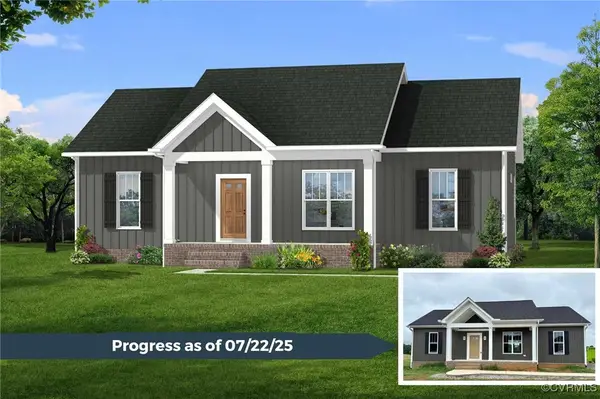 $329,900Active3 beds 2 baths1,358 sq. ft.
$329,900Active3 beds 2 baths1,358 sq. ft.63 Wood Yard Road, Dillwyn, VA 23936
MLS# 2513023Listed by: FIRST CHOICE REALTY $310,000Active2 beds 2 baths954 sq. ft.
$310,000Active2 beds 2 baths954 sq. ft.5016 Gravel Hill Road, Dillwyn, VA 23936
MLS# 2518418Listed by: EXP REALTY LLC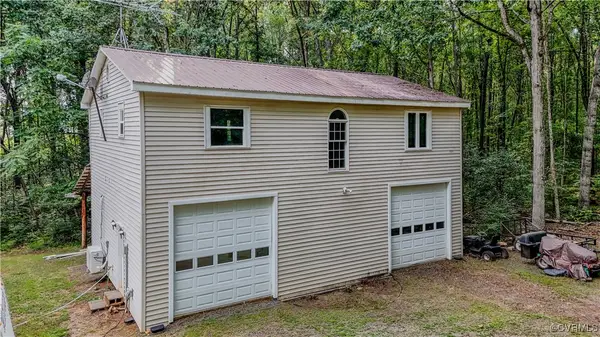 $250,000Pending1 beds 1 baths2,400 sq. ft.
$250,000Pending1 beds 1 baths2,400 sq. ft.234 Bishop Creek Road, Dillwyn, VA 23936
MLS# 2518107Listed by: CENTURY 21 REALTY @ HOME
