5016 Gravel Hill Road, Dillwyn, VA 23936
Local realty services provided by:Better Homes and Gardens Real Estate Base Camp
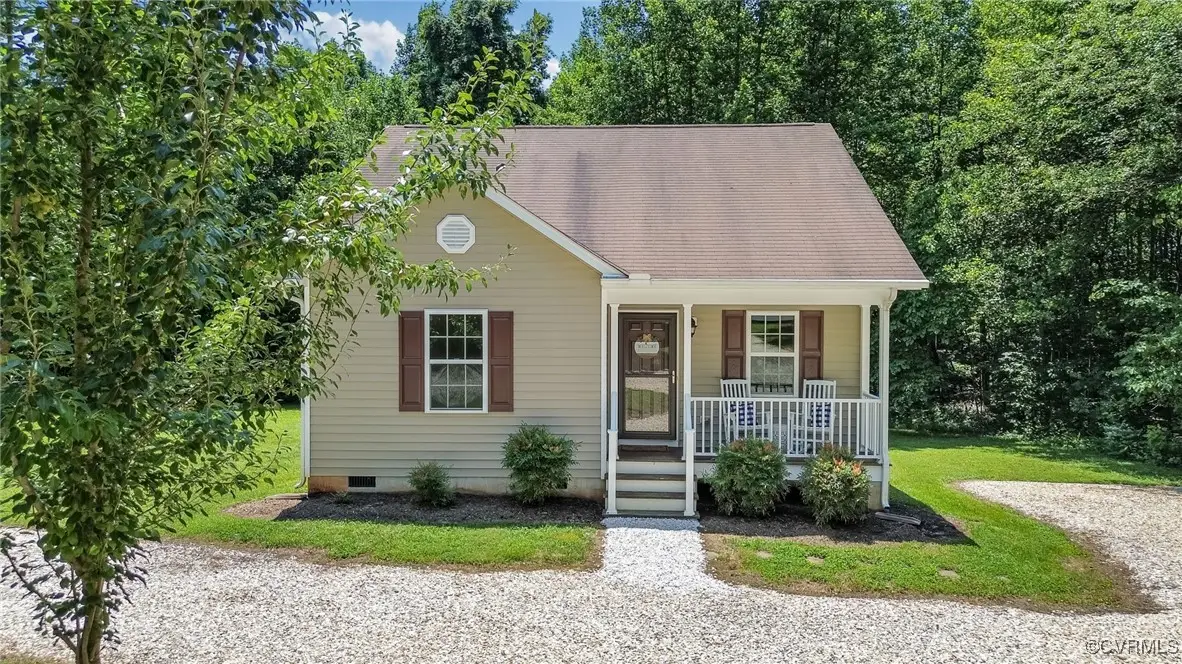
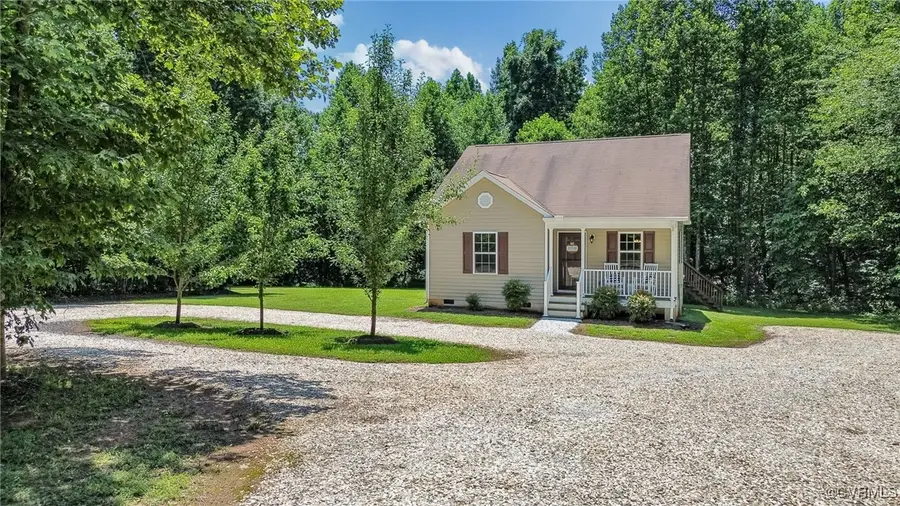
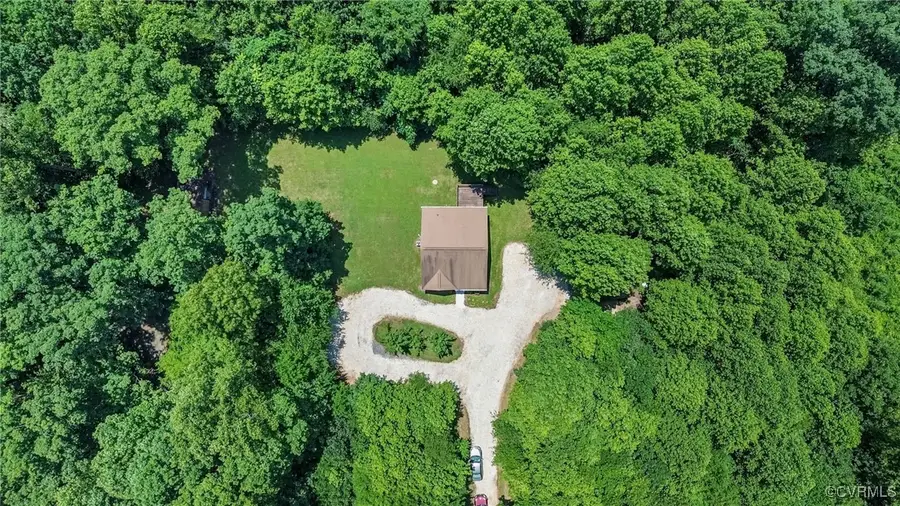
5016 Gravel Hill Road,Dillwyn, VA 23936
$310,000
- 2 Beds
- 2 Baths
- 954 sq. ft.
- Single family
- Active
Listed by:laura jones
Office:exp realty llc.
MLS#:2518418
Source:RV
Price summary
- Price:$310,000
- Price per sq. ft.:$324.95
About this home
Welcome to 5016 Gravel Hill Road, on five peaceful acres in the heart of Dillwyn VA.
Start your day on the charming front porch, just right for two rocking chairs and a warm cup of coffee from The Cumberland Coffee Co., only 10 minutes away. Step inside and you’re immediately welcomed by a freshly painted interior and a thoughtful layout designed for easy everyday living. A coat closet greets you at the entry before opening into the living and dining area.
The kitchen is both functional and cozy, with warm wooden cabinets, durable laminate countertops, a stainless steel dishwasher, a double sink, and a built-in microwave. From the living room, a door leads out to the large back porch—perfect for a grill, gazebo, or a quiet night under the stars.
Down the hallway, a pantry offers additional storage, followed by the primary bedroom. This bedroom features brand new carpet, a spacious closet with a built-in shoe rack, and a private ensuite bathroom with a full tub and shower. Just beyond, you’ll find a laundry closet with washer and dryer hookups and a brand new 2025 hot water heater, plus a second full bathroom that mirrors the primary in both style and finish. The second bedroom is roomy and comfortable with new carpet and another large closet.
Built in 2013 and beautifully maintained, this home also offers peace of mind with a whole-house generator valued at 16,000, ensuring you’re never left without power. The circular driveway adds everyday convenience and makes hosting easy. To the left of the home is a one-car garage with a remote controlled door and additional storage space, while tucked away to the right is a rustic hunting cabin with a propane stove, lighting, and a wood stove.
Located just 10 minutes from Cumberland, 8 minutes from Route 15, and an easy 1-hour drive to both Charlottesville and Richmond, this property is the perfect mix of quiet country living with easy access to everything you need. Freshly updated and move-in ready—this is the one you’ve been waiting for.
Contact an agent
Home facts
- Year built:2013
- Listing Id #:2518418
- Added:35 day(s) ago
- Updated:August 14, 2025 at 02:31 PM
Rooms and interior
- Bedrooms:2
- Total bathrooms:2
- Full bathrooms:2
- Living area:954 sq. ft.
Heating and cooling
- Cooling:Central Air, Heat Pump
- Heating:Electric, Heat Pump
Structure and exterior
- Roof:Shingle
- Year built:2013
- Building area:954 sq. ft.
- Lot area:5.01 Acres
Schools
- High school:Buckingham
- Middle school:Buckingham
- Elementary school:Buckingham
Utilities
- Water:Well
- Sewer:Septic Tank
Finances and disclosures
- Price:$310,000
- Price per sq. ft.:$324.95
- Tax amount:$749 (2024)
New listings near 5016 Gravel Hill Road
- New
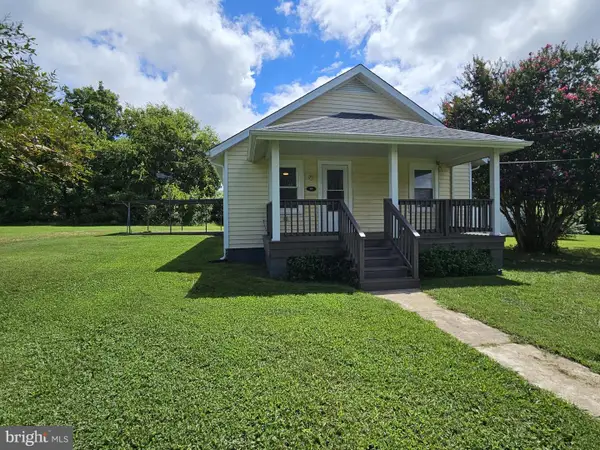 $169,900Active2 beds 1 baths1,105 sq. ft.
$169,900Active2 beds 1 baths1,105 sq. ft.89 Conner St, DILLWYN, VA 23936
MLS# VABH2000208Listed by: BLUE SKY REALTY LLC 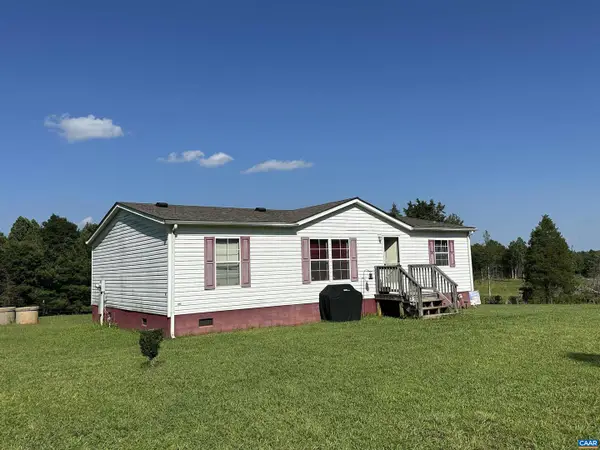 $170,000Pending3 beds 2 baths1,040 sq. ft.
$170,000Pending3 beds 2 baths1,040 sq. ft.64 Morning Star Dr, DILLWYN, VA 23936
MLS# 667277Listed by: REAL ESTATE III, INC. $170,000Pending3 beds 2 baths1,040 sq. ft.
$170,000Pending3 beds 2 baths1,040 sq. ft.Address Withheld By Seller, Dillwyn, VA 23936
MLS# 667277Listed by: REAL ESTATE III, INC.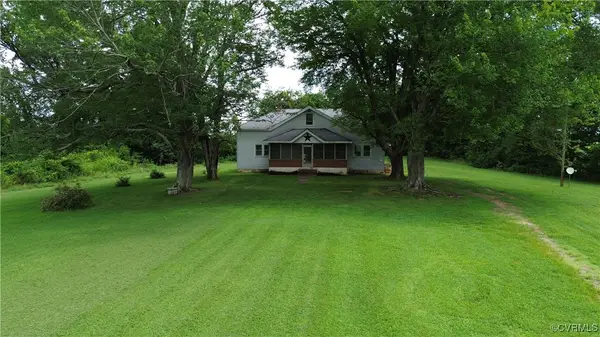 $224,950Pending3 beds 1 baths1,328 sq. ft.
$224,950Pending3 beds 1 baths1,328 sq. ft.982 Trents Mill Road, Dillwyn, VA 23936
MLS# 2520809Listed by: VILLAGE CONCEPTS REALTY GROUP $305,000Active2 beds 2 baths1,566 sq. ft.
$305,000Active2 beds 2 baths1,566 sq. ft.285 Winfrey Inez Road, Dillwyn, VA 23936
MLS# 2520548Listed by: EXP REALTY LLC $749,900Active3 beds 3 baths3,567 sq. ft.
$749,900Active3 beds 3 baths3,567 sq. ft.4517 Gravel Hill Rd, DILLWYN, VA 23936
MLS# 667060Listed by: CENTURY 21 REALTY @ HOME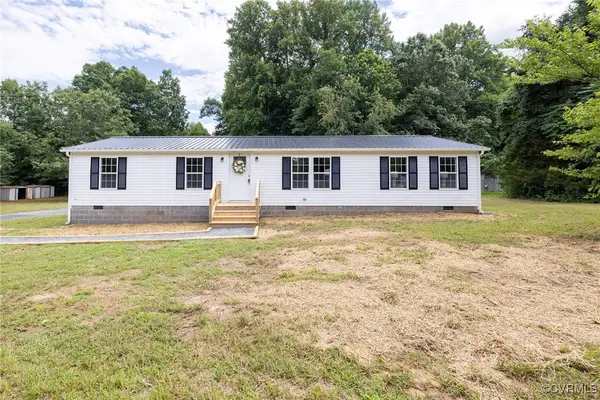 $265,000Pending3 beds 2 baths1,512 sq. ft.
$265,000Pending3 beds 2 baths1,512 sq. ft.150 Physic Spring Road, Dillwyn, VA 23936
MLS# 2520101Listed by: LONG & FOSTER REALTORS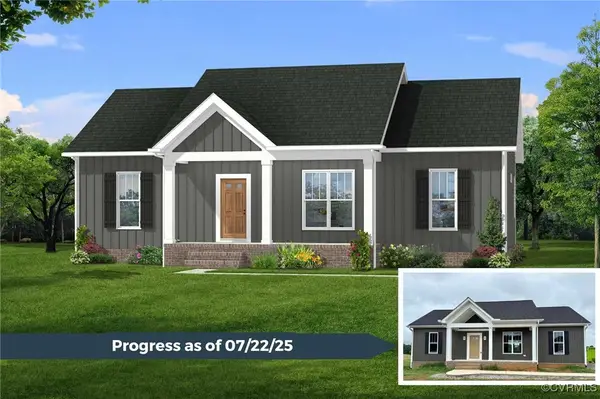 $329,900Active3 beds 2 baths1,358 sq. ft.
$329,900Active3 beds 2 baths1,358 sq. ft.63 Wood Yard Road, Dillwyn, VA 23936
MLS# 2513023Listed by: FIRST CHOICE REALTY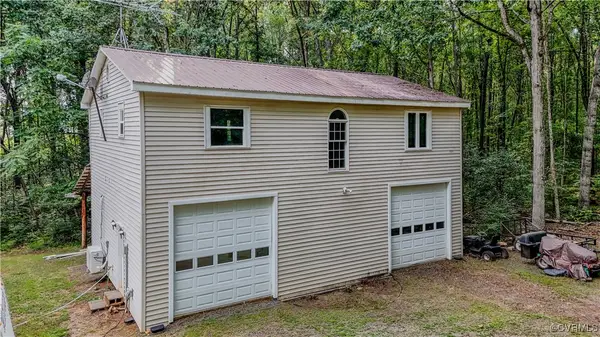 $250,000Pending1 beds 1 baths2,400 sq. ft.
$250,000Pending1 beds 1 baths2,400 sq. ft.234 Bishop Creek Road, Dillwyn, VA 23936
MLS# 2518107Listed by: CENTURY 21 REALTY @ HOME
