460 Proctor St, Drakes Branch, VA 23937
Local realty services provided by:Better Homes and Gardens Real Estate Cassidon Realty
460 Proctor St,Drakes Branch, VA 23937
$294,000
- 3 Beds
- 3 Baths
- 3,850 sq. ft.
- Single family
- Active
Listed by: daniel s. keeton, katie ballowe mullins
Office: keeton & co. real estate
MLS#:VACE2000030
Source:BRIGHTMLS
Price summary
- Price:$294,000
- Price per sq. ft.:$76.36
About this home
Step back in time with this beautifully restored 1889 brick home located in charming Drakes Branch, Virginia. Offering 4 bedrooms, 2.5 baths, and over 3,200 sq. ft. of living space, this one-of-a-kind property combines historic character with thoughtful modern updates — plus a 390 sq. ft. guest house perfect for visitors, rental income, or a home office.
You’ll fall in love with the home’s classic architecture, featuring five layers of solid brick construction, 10-foot ceilings on both floors, and gorgeous wood flooring throughout. The large formal dining room and spacious living areas are ideal for entertaining or relaxing with family.
Enjoy four fireplaces, original slate roofing, and timeless details that honor the home’s 19th-century heritage, all while benefiting from a complete remodel for today’s lifestyle.
The kitchen offers modern conveniences, including an oven, microwave, and refrigerator, while the bathrooms have been updated for comfort and style. The property also includes a basement for additional storage and a carport with unpaved driveway.
Outside, you’ll find three acres of open land with mature trees, and multiple subdivided parcels—providing flexibility for future expansion or investment opportunities.
Located in peaceful Charlotte County, this home is just minutes from schools (Eureka Elementary, Central Middle, and Randolph Henry High) and offers a quiet small-town feel with easy access to surrounding communities.
This historic home has been lovingly restored and is truly move-in ready—a rare opportunity to own a piece of Virginia history with modern comfort and charm.
Contact an agent
Home facts
- Year built:1889
- Listing ID #:VACE2000030
- Added:97 day(s) ago
- Updated:November 15, 2025 at 04:12 PM
Rooms and interior
- Bedrooms:3
- Total bathrooms:3
- Full bathrooms:2
- Half bathrooms:1
- Living area:3,850 sq. ft.
Heating and cooling
- Cooling:Central A/C
- Heating:Electric, Heat Pump(s)
Structure and exterior
- Roof:Slate
- Year built:1889
- Building area:3,850 sq. ft.
- Lot area:2.25 Acres
Schools
- High school:RANDOLPH HENRY
- Middle school:CENTRAL
- Elementary school:EUREKA
Utilities
- Water:Public
- Sewer:Private Septic Tank
Finances and disclosures
- Price:$294,000
- Price per sq. ft.:$76.36
- Tax amount:$588 (2023)
New listings near 460 Proctor St
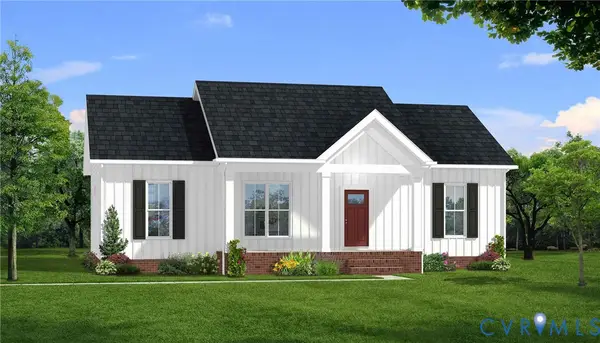 $324,900Active3 beds 2 baths1,358 sq. ft.
$324,900Active3 beds 2 baths1,358 sq. ft.303 Deuprees Store Road, Drakes Branch, VA 23937
MLS# 2522214Listed by: FIRST CHOICE REALTY $350,000Active2 beds 1 baths1,549 sq. ft.
$350,000Active2 beds 1 baths1,549 sq. ft.941 Saxkey Road, Drakes Branch, VA 23937
MLS# 2530016Listed by: SOUTHERN VIRGINIA REALTY INC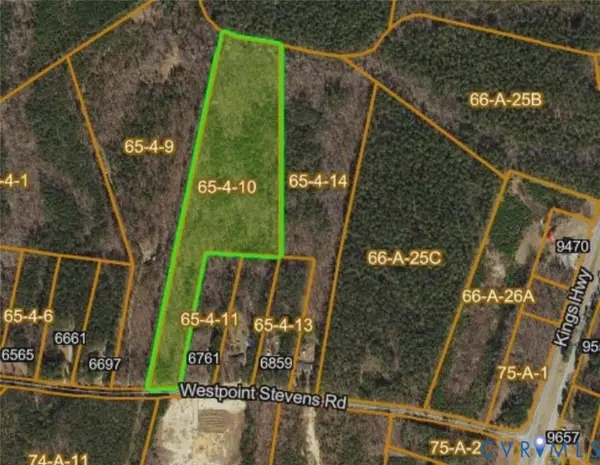 $92,500Active13.52 Acres
$92,500Active13.52 Acres13.52 Westpoint Stevens Road, Drakes Branch, VA 23937
MLS# 2528673Listed by: RE/MAX ADVANTAGE PLUS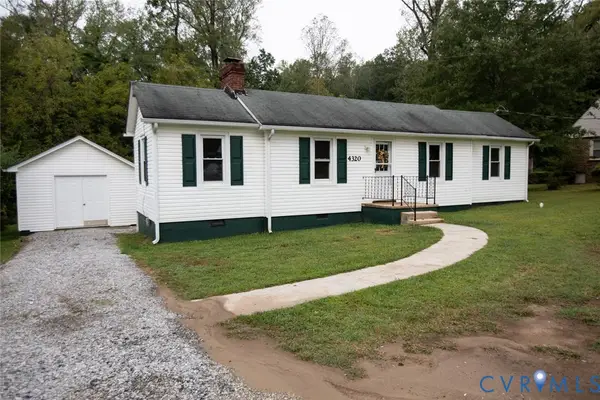 $179,000Active2 beds 2 baths1,023 sq. ft.
$179,000Active2 beds 2 baths1,023 sq. ft.4320 Main Street, Drakes Branch, VA 23937
MLS# 2527316Listed by: CENTURY 21 REALTY @ HOME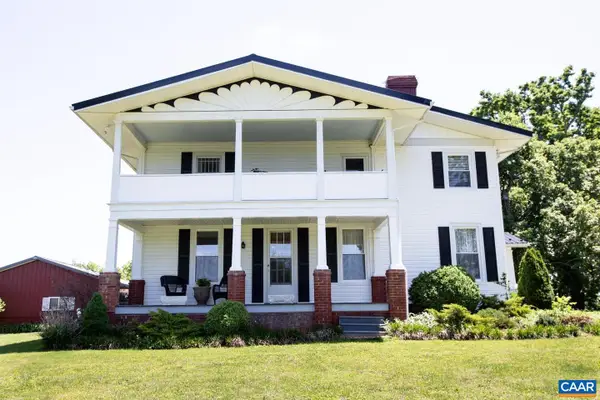 $1,249,900Active4 beds 3 baths7,552 sq. ft.
$1,249,900Active4 beds 3 baths7,552 sq. ft.1501 Saxkey Rd, DRAKES BRANCH, VA 23937
MLS# 668514Listed by: CENTURY 21 REALTY @ HOME $164,900Active2 beds 2 baths948 sq. ft.
$164,900Active2 beds 2 baths948 sq. ft.10015 Kings Highway, Drakes Branch, VA 23937
MLS# 2518760Listed by: STATE WIDE REALTY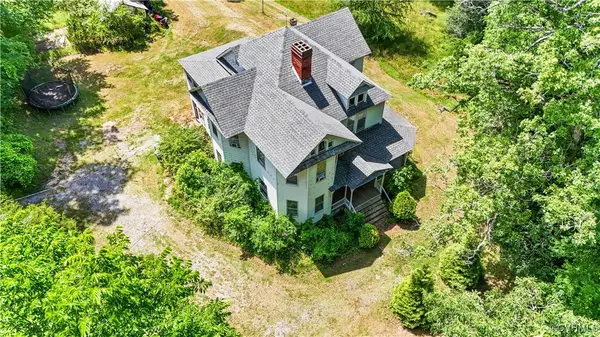 $220,000Pending5 beds 3 baths3,563 sq. ft.
$220,000Pending5 beds 3 baths3,563 sq. ft.265 Proctor Street, Drakes Branch, VA 23937
MLS# 2515455Listed by: CENTURY 21 REALTY @ HOME $301,521Active114.86 Acres
$301,521Active114.86 AcresW Point Stevens Road (rt. 623) (tract: Bk1443-1 ), DRAKES BRANCH, VA 23937
MLS# VACE2000016Listed by: ADVANCE LAND AND TIMBER LLC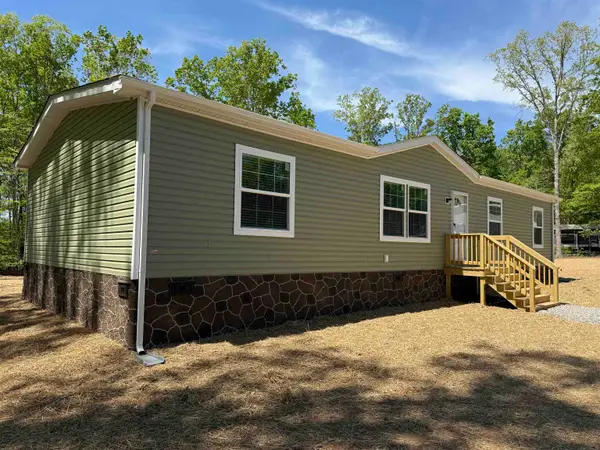 $269,000Active3 beds 2 baths1,568 sq. ft.
$269,000Active3 beds 2 baths1,568 sq. ft.1432 Toll House Rd, Drakes Branch, VA 23937
MLS# 663635Listed by: COTTONWOOD COMMERCIAL LLC
