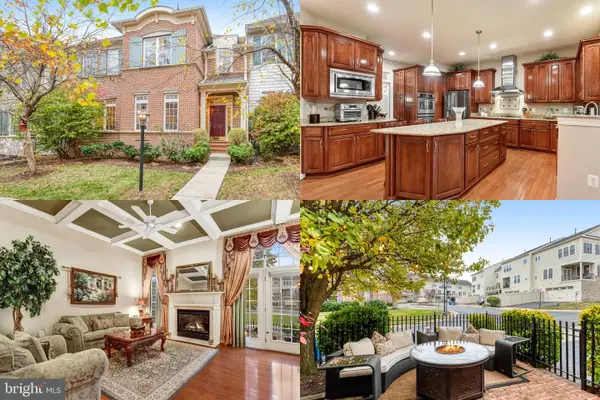Homesite 1004 Cloongee Ter, Dulles, VA 20166
Local realty services provided by:Better Homes and Gardens Real Estate Murphy & Co.
Homesite 1004 Cloongee Ter,Dulles, VA 20166
$699,990
- 3 Beds
- 3 Baths
- 2,308 sq. ft.
- Townhouse
- Active
Upcoming open houses
- Sat, Nov 2911:00 am - 04:00 pm
- Sun, Nov 3011:00 am - 04:00 pm
Listed by: brittany d newman
Office: drb group realty, llc.
MLS#:VALO2098522
Source:BRIGHTMLS
Price summary
- Price:$699,990
- Price per sq. ft.:$303.29
- Monthly HOA dues:$53
About this home
**OFFERING UP TO 20K IN CLOSING COST ASSISTANCE WITH USE OF APPROVED LENDER AND TITLE.**
Enter the Clarendon from either the main front entrance or the private entrance through the rear garage. Both entry points lead to the main living level which opens to the dining room and an adjacent powder room. The center kitchen showcases an open design with upgraded stainless steel KitchenAid Appliances, a pantry, and an oversized 12' island. Continue to the rear of the main level, where the great room seamlessly connects to an outside covered lanai. The primary suite includes an enormous walk-in closet and an ensuite bath equipped with a dual sink vanity, a walk-in shower with a seat, frameless shower door, two shower heads, and a private water closet. Additionally, there are two generously sized secondary bedrooms, a full bath with a dual sink vanity, and a conveniently placed laundry room on the upper level with a wash basin and included washer and dryer. Enjoy scenic nature views from your rooftop terrace in the last nature preserve view building at Kincora! *Photos may not be of actual home. Photos may be of similar home/floorplan if home is under construction or if this is a base price listing.
Contact an agent
Home facts
- Year built:2025
- Listing ID #:VALO2098522
- Added:178 day(s) ago
- Updated:November 27, 2025 at 02:35 PM
Rooms and interior
- Bedrooms:3
- Total bathrooms:3
- Full bathrooms:2
- Half bathrooms:1
- Living area:2,308 sq. ft.
Heating and cooling
- Cooling:Central A/C, Programmable Thermostat
- Heating:Forced Air, Natural Gas, Programmable Thermostat
Structure and exterior
- Roof:Architectural Shingle
- Year built:2025
- Building area:2,308 sq. ft.
Schools
- High school:RIVERSIDE
- Middle school:BELMONT RIDGE
- Elementary school:STEUART W. WELLER
Utilities
- Water:Public
- Sewer:Public Sewer
Finances and disclosures
- Price:$699,990
- Price per sq. ft.:$303.29
New listings near Homesite 1004 Cloongee Ter
- Coming Soon
 $950,000Coming Soon5 beds 6 baths
$950,000Coming Soon5 beds 6 baths24958 Brookbark Ter, CHANTILLY, VA 20152
MLS# VALO2111484Listed by: KELLER WILLIAMS REALTY - Open Sat, 11am to 4pmNew
 $589,990Active3 beds 3 baths1,619 sq. ft.
$589,990Active3 beds 3 baths1,619 sq. ft.Homesite 1003 Cloongee Ter, DULLES, VA 20166
MLS# VALO2111596Listed by: DRB GROUP REALTY, LLC - Coming Soon
 $699,990Coming Soon3 beds 3 baths
$699,990Coming Soon3 beds 3 baths43362 Wayfarer Sq, CHANTILLY, VA 20152
MLS# VALO2111382Listed by: REDFIN CORPORATION  $899,999Pending4 beds 4 baths3,164 sq. ft.
$899,999Pending4 beds 4 baths3,164 sq. ft.25362 Vacation Pl, ALDIE, VA 20105
MLS# VALO2111402Listed by: COMPASS- New
 $675,000Active3 beds 4 baths2,000 sq. ft.
$675,000Active3 beds 4 baths2,000 sq. ft.43911 Eastgate View Dr, CHANTILLY, VA 20152
MLS# VALO2111380Listed by: KELLER WILLIAMS REALTY  $1,050,000Pending4 beds 5 baths4,760 sq. ft.
$1,050,000Pending4 beds 5 baths4,760 sq. ft.43023 Spyder Pl, CHANTILLY, VA 20152
MLS# VALO2111220Listed by: CURATUS REALTY $1,399,000Active4 beds 4 baths5,275 sq. ft.
$1,399,000Active4 beds 4 baths5,275 sq. ft.26089 Wendell St, CHANTILLY, VA 20152
MLS# VALO2109614Listed by: SAMSON PROPERTIES $869,990Active4 beds 5 baths2,969 sq. ft.
$869,990Active4 beds 5 baths2,969 sq. ft.Aviation Pl, HERNDON, VA 20171
MLS# VAFX2275138Listed by: PEARSON SMITH REALTY, LLC $799,990Active4 beds 5 baths2,487 sq. ft.
$799,990Active4 beds 5 baths2,487 sq. ft.Aviation Pl, HERNDON, VA 20171
MLS# VAFX2275156Listed by: PEARSON SMITH REALTY, LLC $717,990Active3 beds 5 baths2,023 sq. ft.
$717,990Active3 beds 5 baths2,023 sq. ft.Aviation Pl, HERNDON, VA 20171
MLS# VAFX2275166Listed by: PEARSON SMITH REALTY, LLC
